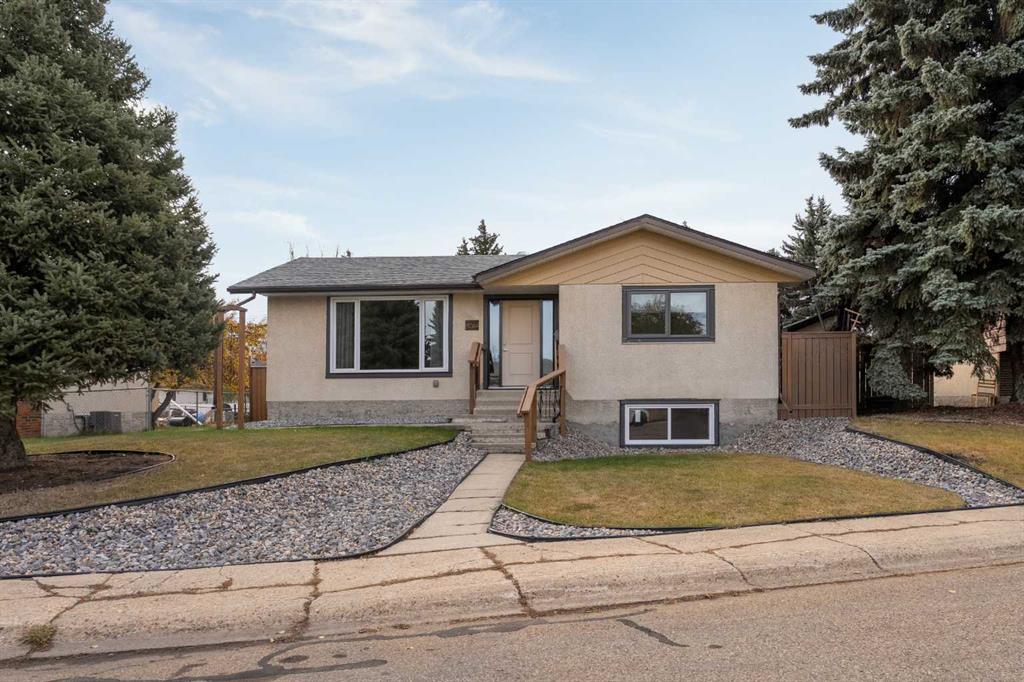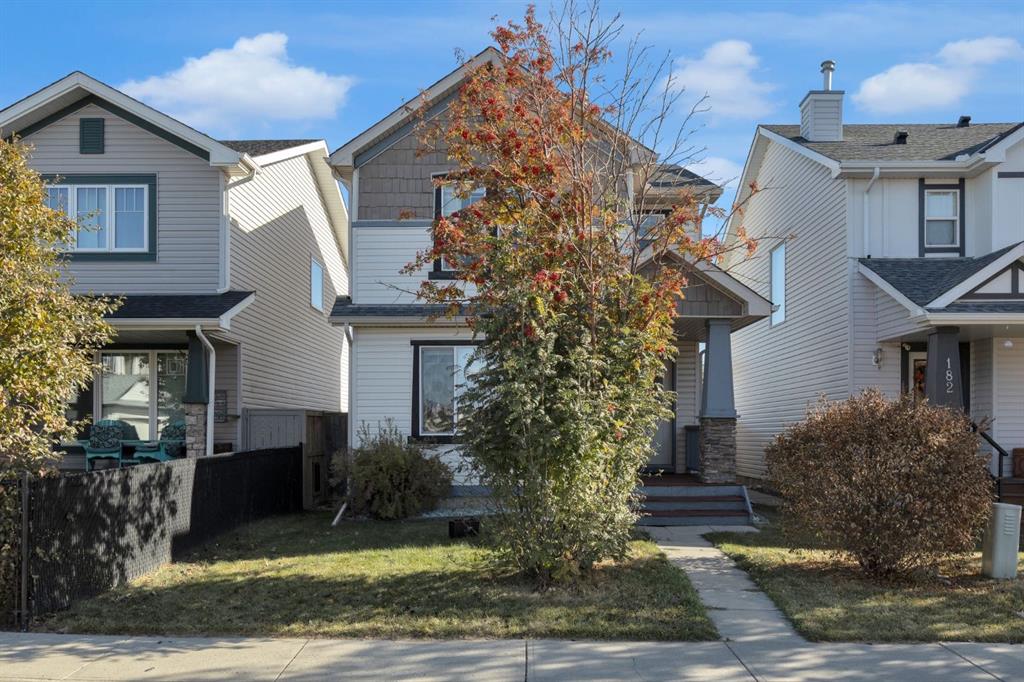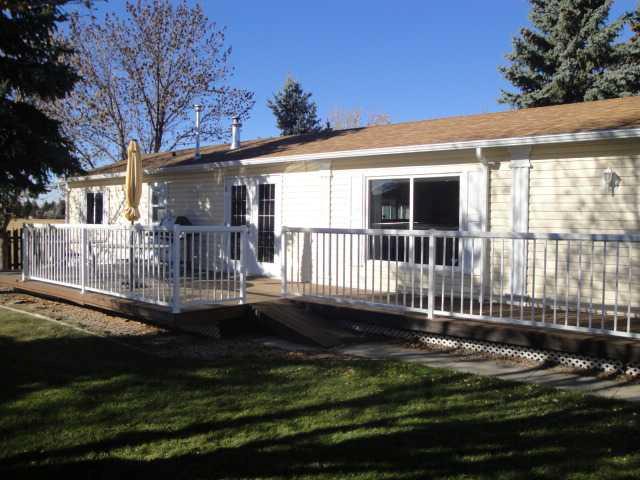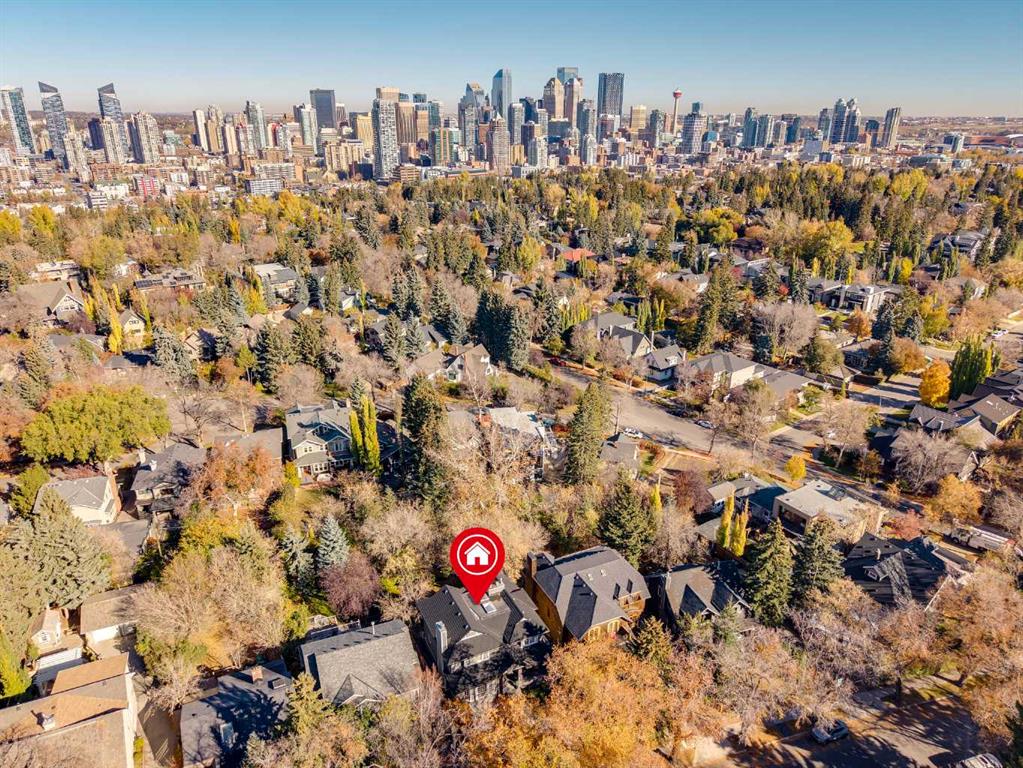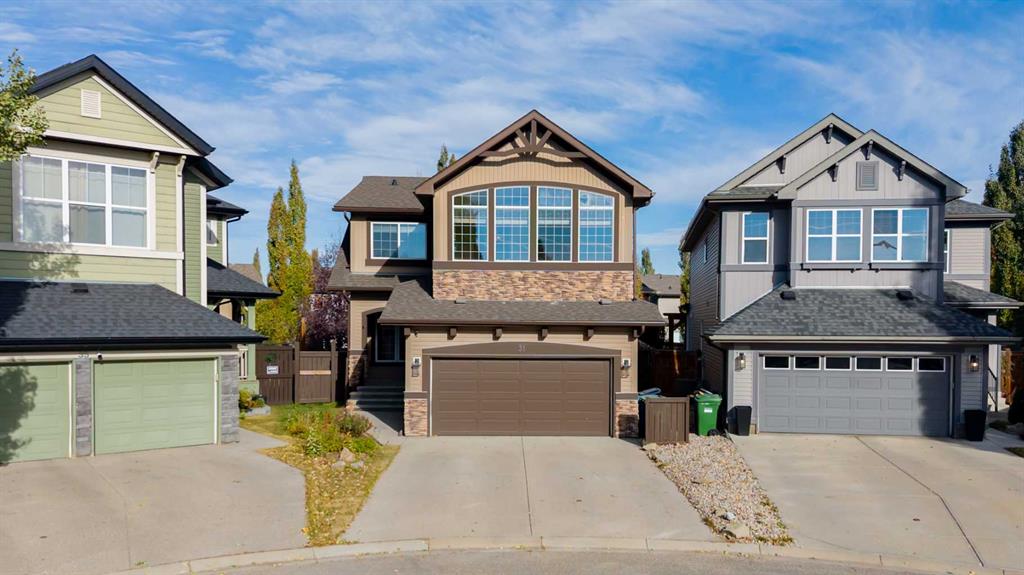186 Everglen Rise SW, Calgary || $518,800
This modern home is located in one Calgary\'s most desirable communities, offering convenient access to parks, playgrounds, schools, shops, and Stoney Trail. This 4 bedroom, 2.5 bath home is fully developed with over 1800 square feet of living space on 3 levels. MAIN floor: LIVING ROOM features a gorgeous gas brick fireplace framed by built-in shelving, laminate wood flooring, built-in shelves, and large front window that fills the space with natural light. The KITCHEN showcases maple cabinetry, an island with breakfast bar perfect for casual meals, laminate wood floors, and lots of cupboard space. Enjoy looking out the large window facing the backyard. A spacious DINING ROOM sits just off the kitchen, where patio doors open to a sunny deck. Completing this level is a HALF BATHROOM with classic pedestal sink. UPPER floor: The large PRIMARY BEDROOM includes a walk-in closet. There are TWO ADDITIONAL well-sized BEDROOMS. A spacious FOUR-PIECE bathroom is centrally located for easy access. BASEMENT: This fully developed space has cork flooring, an additional FOURTH BEDROOM with built-in desk. The FAMILY/MEDIA ROOM is wired for surround sound making it perfect for movie nights, a games area, or a quiet retreat. A full THREE-PIECE BATHROOM is found on this floor. Front load washer and dryer is located in the LAUNDRY/UTILITY ROOM. EXTERIOR: An east-facing backyard with a DECK off the house, complete with a GAS BBQ line, and PRIVATE PARKING for one vehicle on the property. The roof has been replaced within the last 5 years. Just a minute stroll and you\'ll find a park and playground - perfect for families or just to sit and relax. Meander over to Fish Creek Park, Sobey\'s, Dollar Store, Tims, Bull & Finch pub. Great location, great home, QUICK POSSESSION and let\'s not overlook an AMAZING VALUE! Call your Realtor to book a showing.
Listing Brokerage: Century 21 Bamber Realty LTD.










