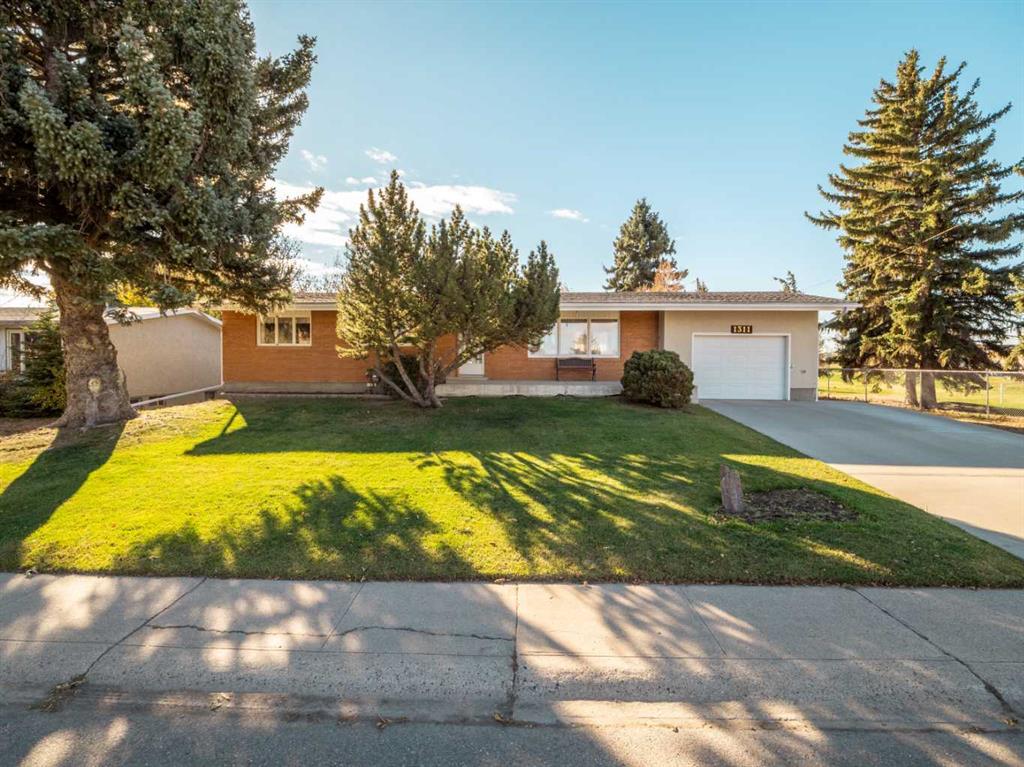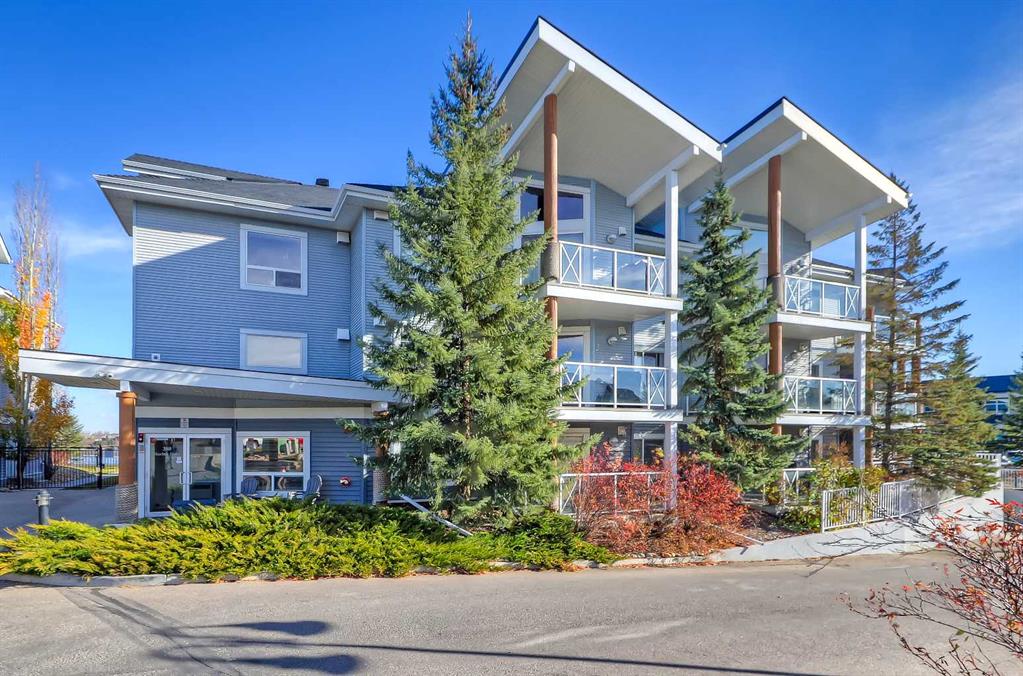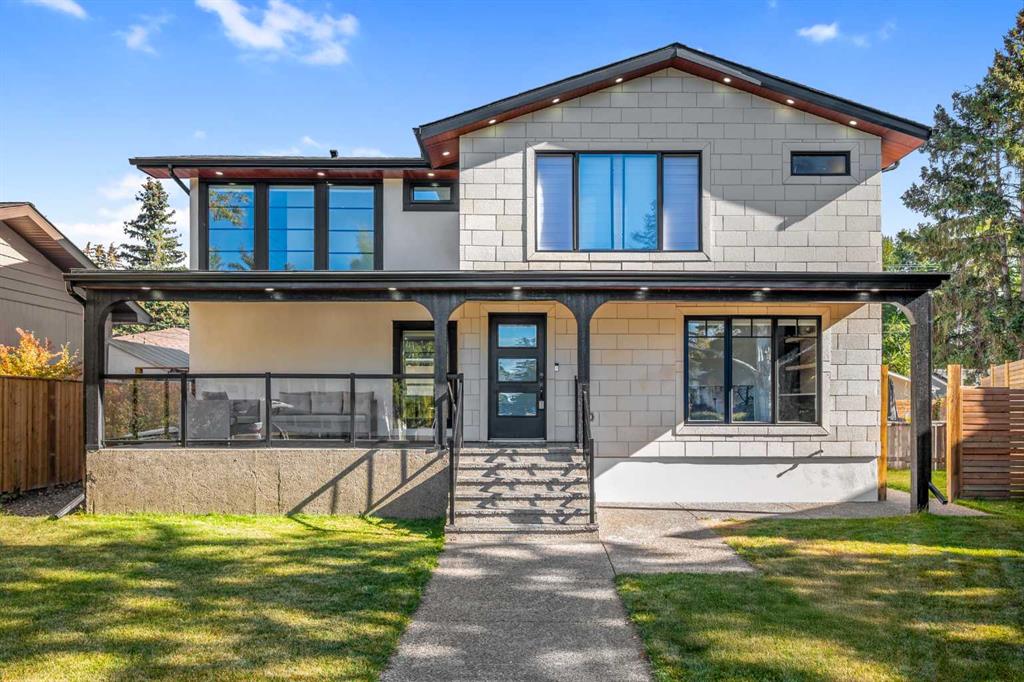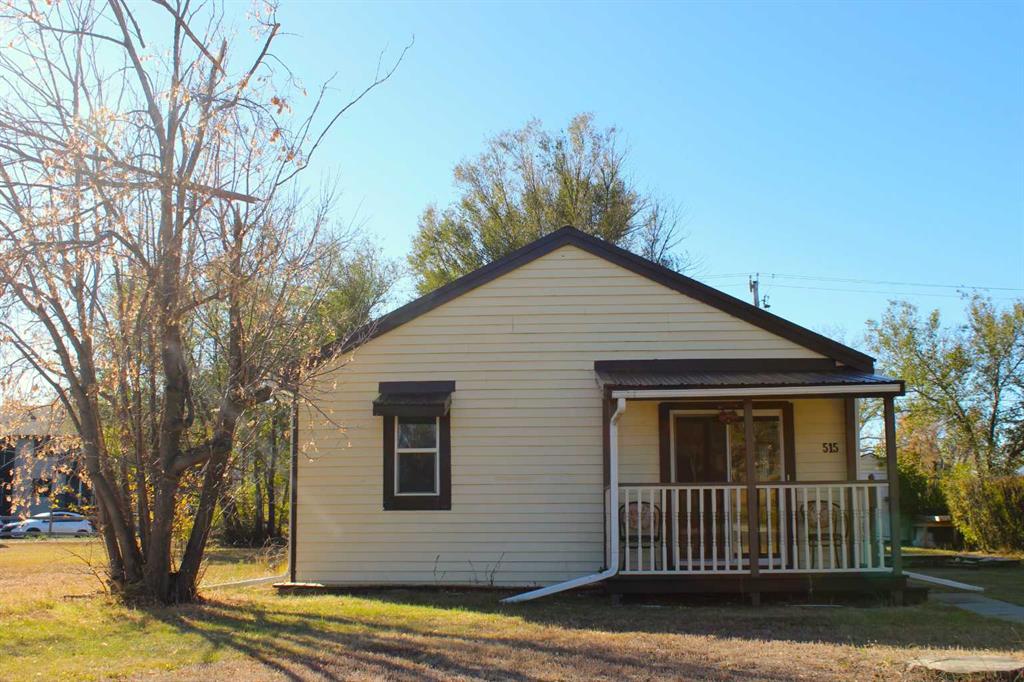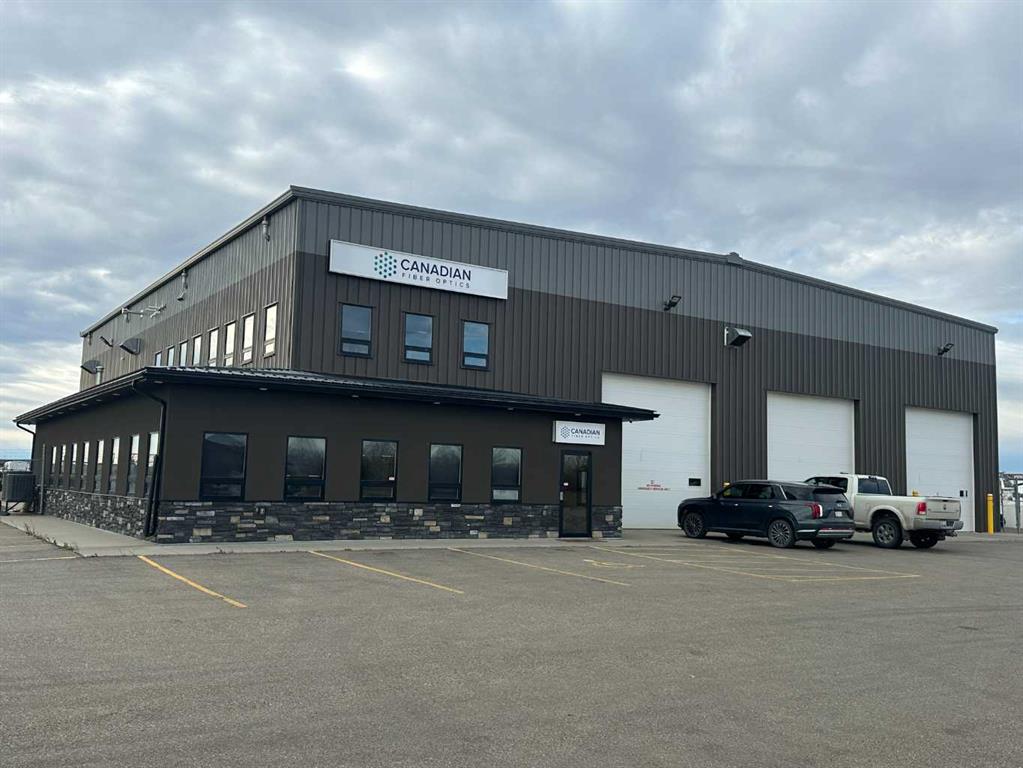112, 380 Marina Drive , Chestermere || $349,900
Experience the ease of lakeside living at the Bay Club in Chestermere, complete with 3 parking stalls, 1 titled underground and 2 surface, you’ll always have room for guests or an extra vehicle. The Bay Club offers a serene, resort-style community designed for those who value peace, comfort, and connection. This beautifully maintained 2-bed, 2-bath main-floor condo offers direct access to the landscaped greenspace and the lake’s waterfront pathways, creating a lifestyle that feels relaxed and practical. Inside, an open-concept layout is easily the best floorplan in the building, with zero wasted space, welcomes you with luxury vinyl plank and tiled flooring throughout — keeping the home cool in summer, warm in winter, and free of hidden carpet dust for those sensitive to allergies. The peninsula kitchen features sleek granite counters, a tiled backsplash, updated stainless steel appliances, newer fridge, and a raised breakfast bar that flows effortlessly into the spacious dining and living areas. Natural light fills the space through large patio doors, leading to a covered patio overlooking manicured gardens, the gazebo, and the lake, complete with a built-in gas line for outdoor dining or evening relaxation. Each bedroom enjoys its own private corner of the home, offering the rare benefit of two full primary suites. Both feature walk-through closets, ceiling fans, and ensuite bathrooms — one with a stand-up shower for assisted access, if needed and the other with a tub/shower combo and dual access for guests or small children. Additional highlights include updated paint, an in-suite laundry closet with full-size stacked washer/dryer, and plenty of in-unit storage. The Bay Club is a quiet, very well-maintained 3-level building — smaller than most in the area — resulting in a peaceful environment and less wear on shared spaces. Amenities include a fitness centre, 2 inviting common rooms, and a secure lobby with internal mail and package delivery. And you can actually walk (even in the winter!) to Chestermere Lake and nearby shopping and restaurants, because you’re so close, without shopping centres within eyesight. This move-in-ready home offers a rare chance to enjoy the calm and connection of true lakeside living. Don’t miss this opportunity. Schedule your private showing today!
Listing Brokerage: RE/MAX House of Real Estate










