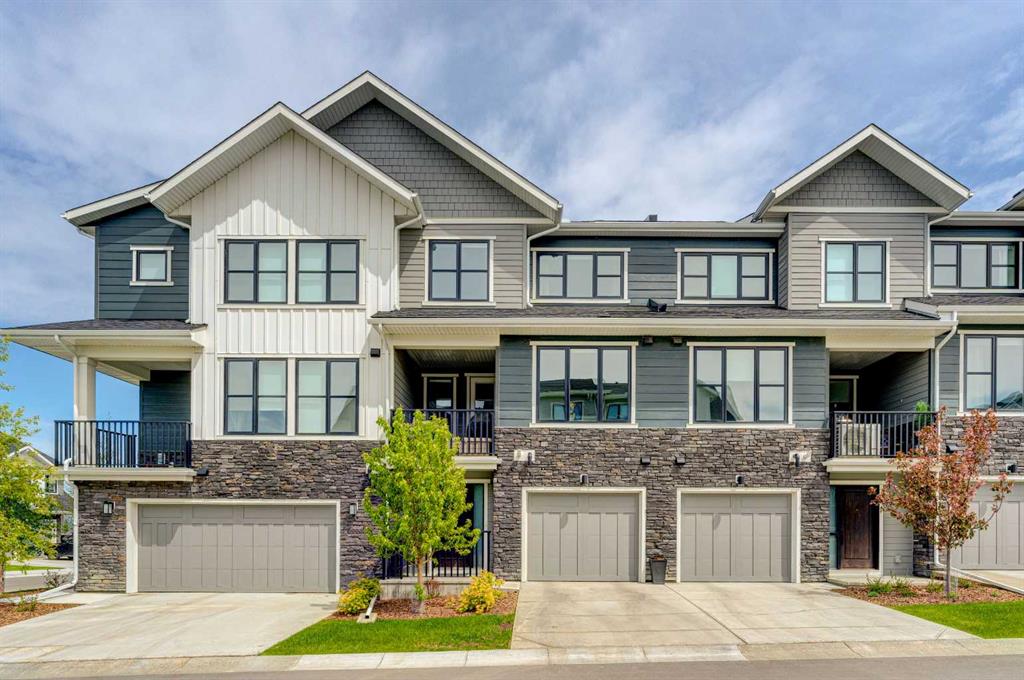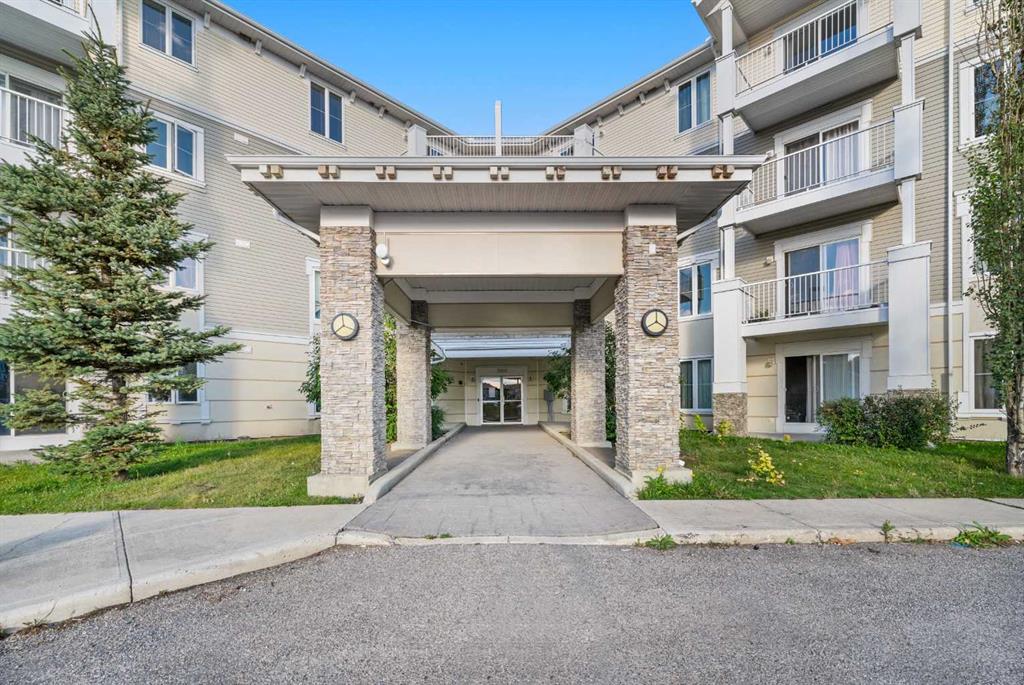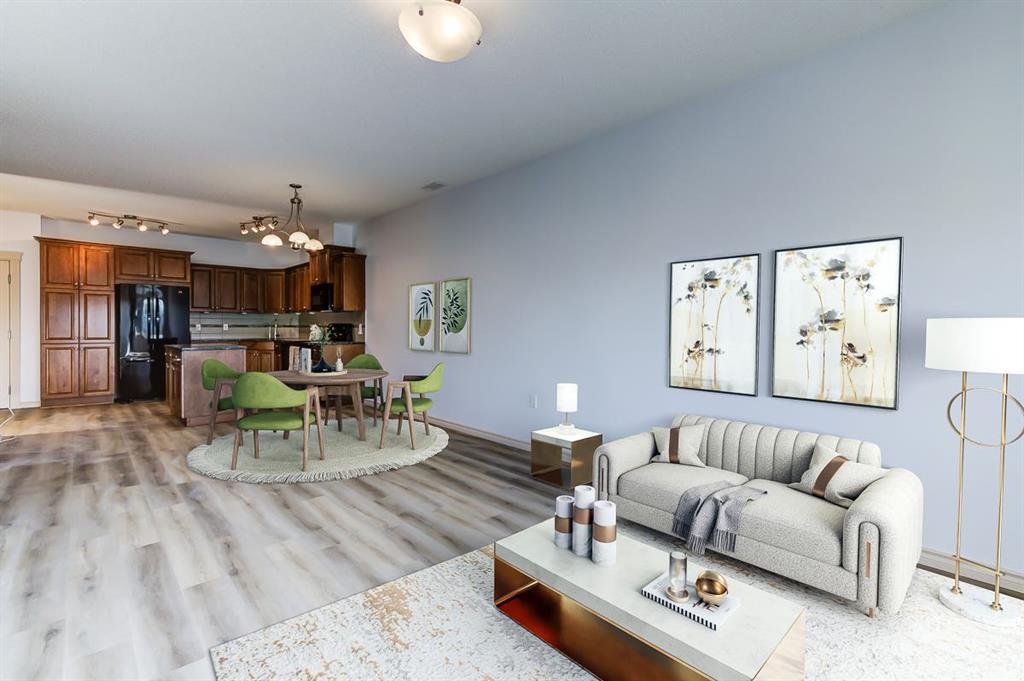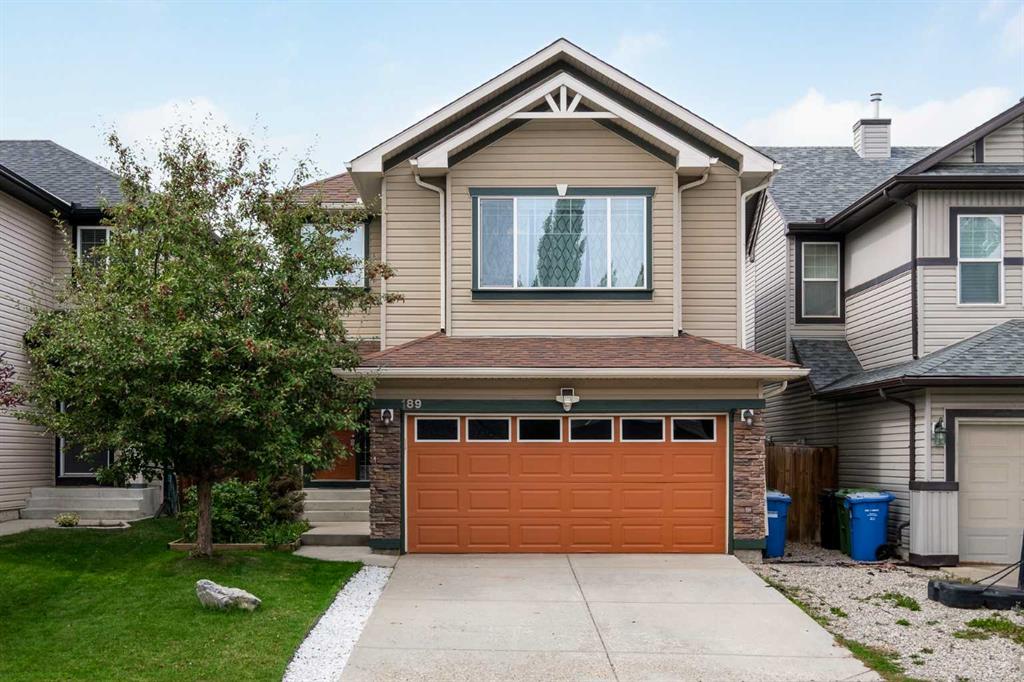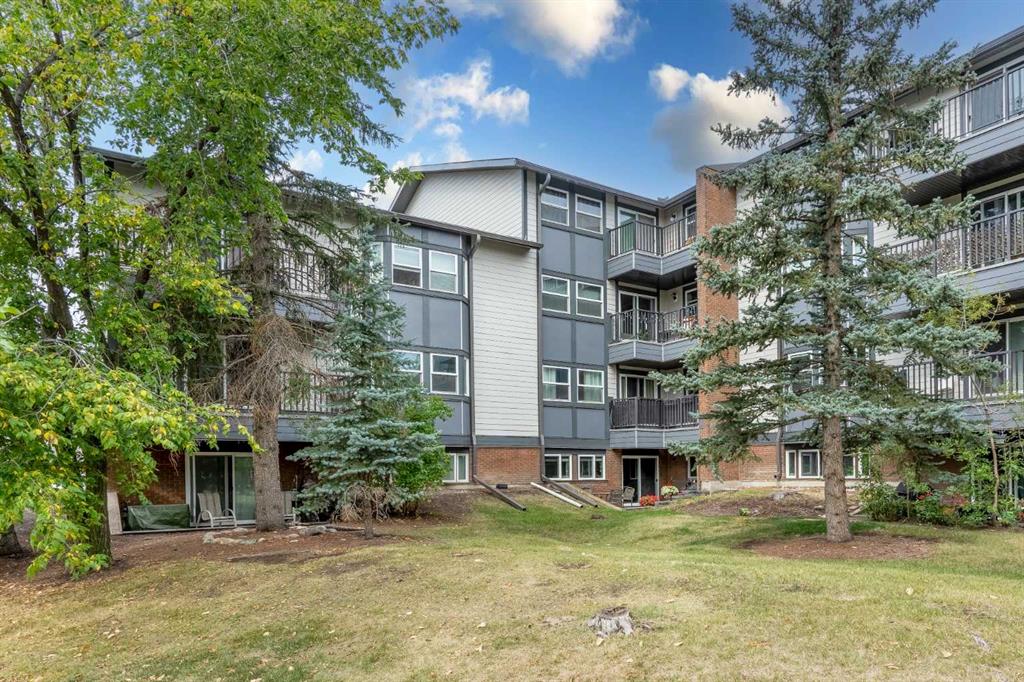189 Cranfield Manor SE, Calgary || $679,900
Welcome to your dream home in the heart of Cranston! This beautiful 3-bedroom, 3.5-bathroom, TWO-STORY, FRESHLY PAINTED residence with DOUBLE ATTACHED GARAGE boasts over 2,600 square feet of developed living space and is situated on a QUIET STREET.
As you step inside, you\'ll immediately notice the pride of ownership reflected in every detail. This AIR CONDITIONED home features an OPEN CONCEPT main floor with vinyl plank flooring throughout. The FULLY RENOVATED KITCHEN is a chef\'s delight, featuring a large island, elegant QUARTZ COUNTERTOPS, STAINLESS STEEL APPLIANCES, and AMPLE CUPBOARD SPACE. The BRIGHT and INVITING LIVING ROOM seamlessly flows into the dining area, making it perfect for family gatherings. A convenient half bath and laundry room complete this level.
Venture upstairs to discover a SPACIOUS BONUS ROOM with an OFFICE NOOK, ideal for work or play. The large primary bedroom offers a luxurious 4-piece ensuite and a walk-in closet, providing a comfortable private retreat. Two additional bedrooms and a well-appointed 4-piece main bathroom round out the upper level.
The fully developed basement extends your living space with a cozy recreation room, a 3-piece bathroom, and a utility room, perfect for entertaining or relaxing.
Step outside to your fully fenced WEST FACING, landscaped yard featuring a SPACIOUS DECK, GAZEBO, and shed, providing plenty of room for kids to play or for hosting gatherings with friends and family.
CRANSTON is an EXCEPTIONAL FAMILY-FRIENDLY COMMUNITY with a wealth of amenities, including several good schools, Century Hall, shopping, parks, playgrounds, and extensive pathways. DON\'T MISS YOUR CHANCE to call this beautiful home your own – SCHEDULE YOUR VIEWING TODAY!
Listing Brokerage: CIR Realty










