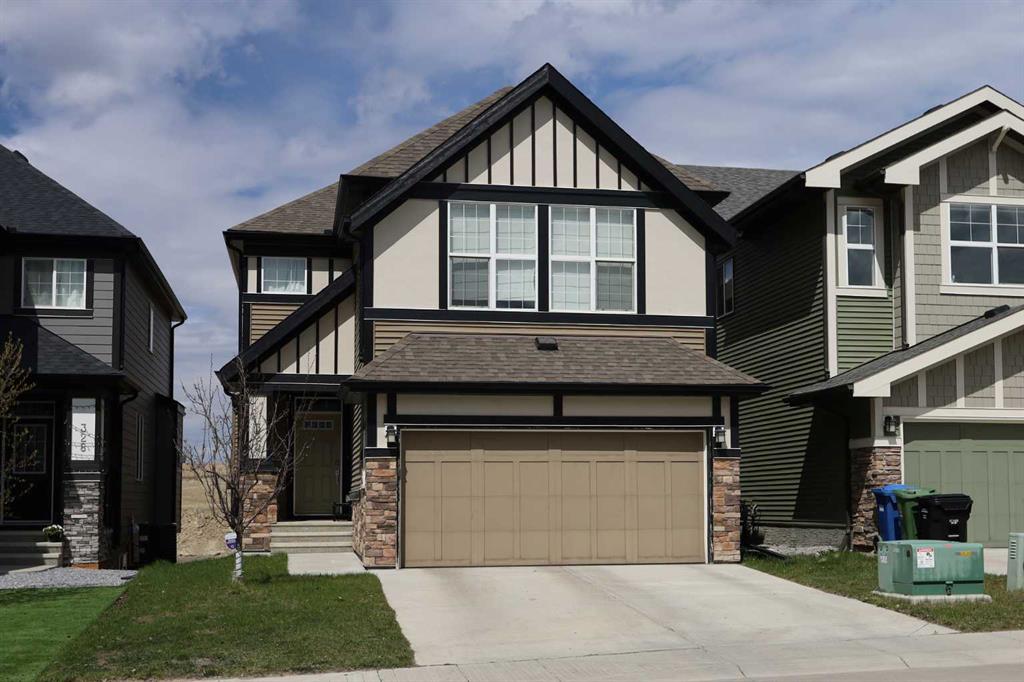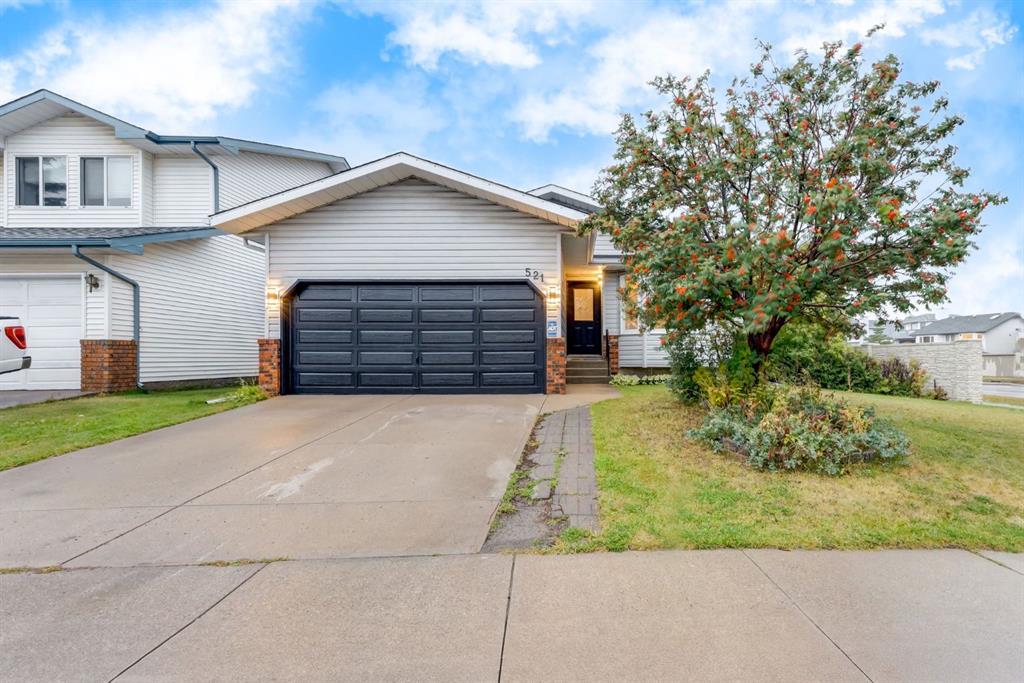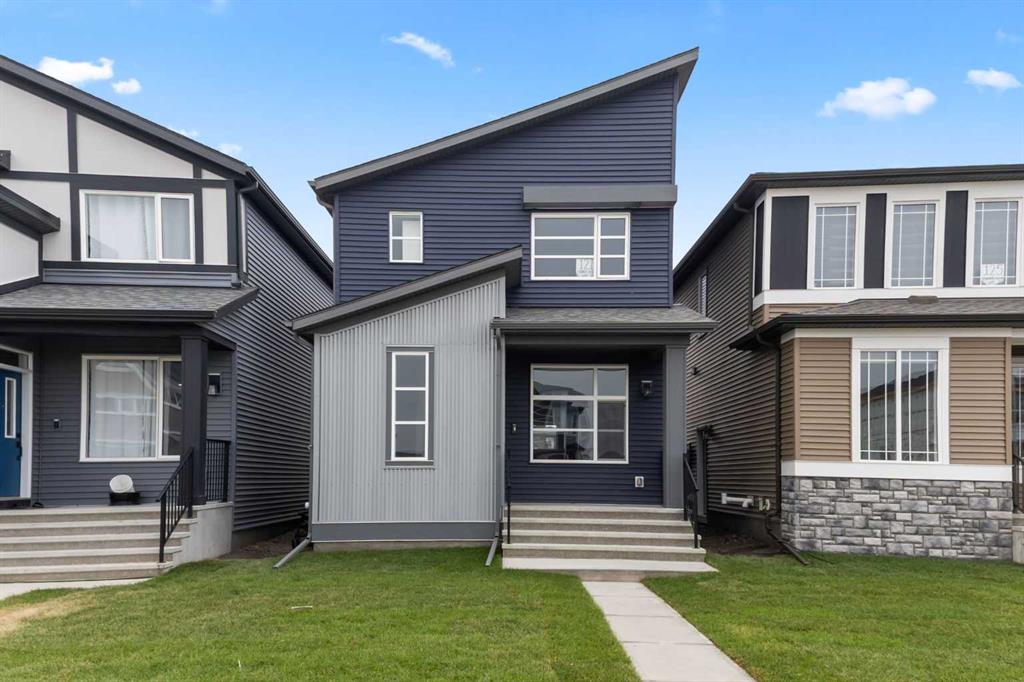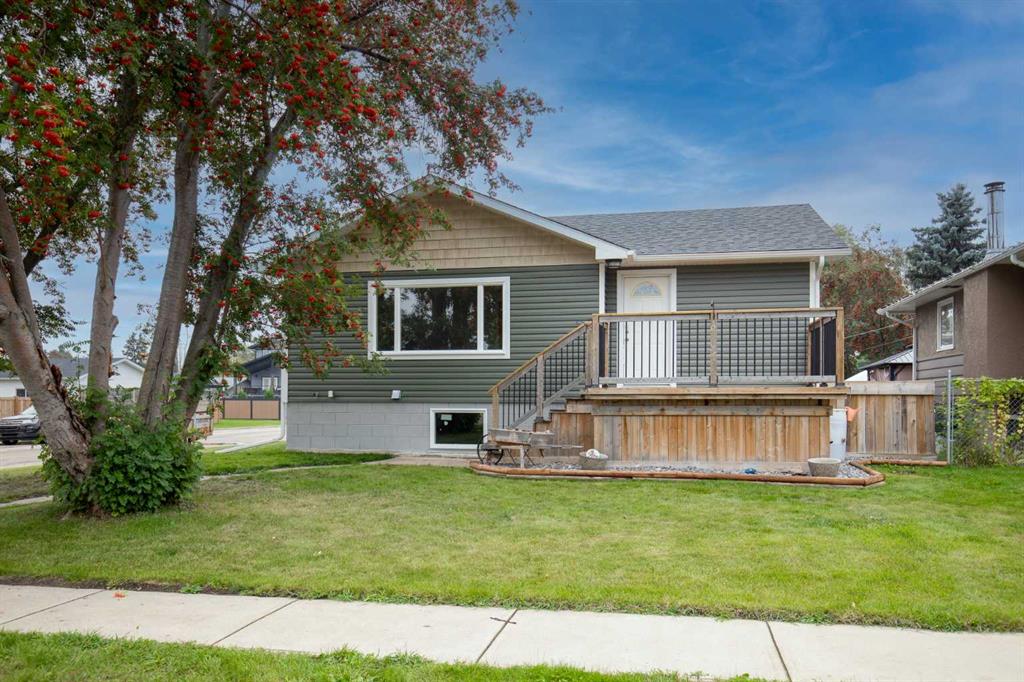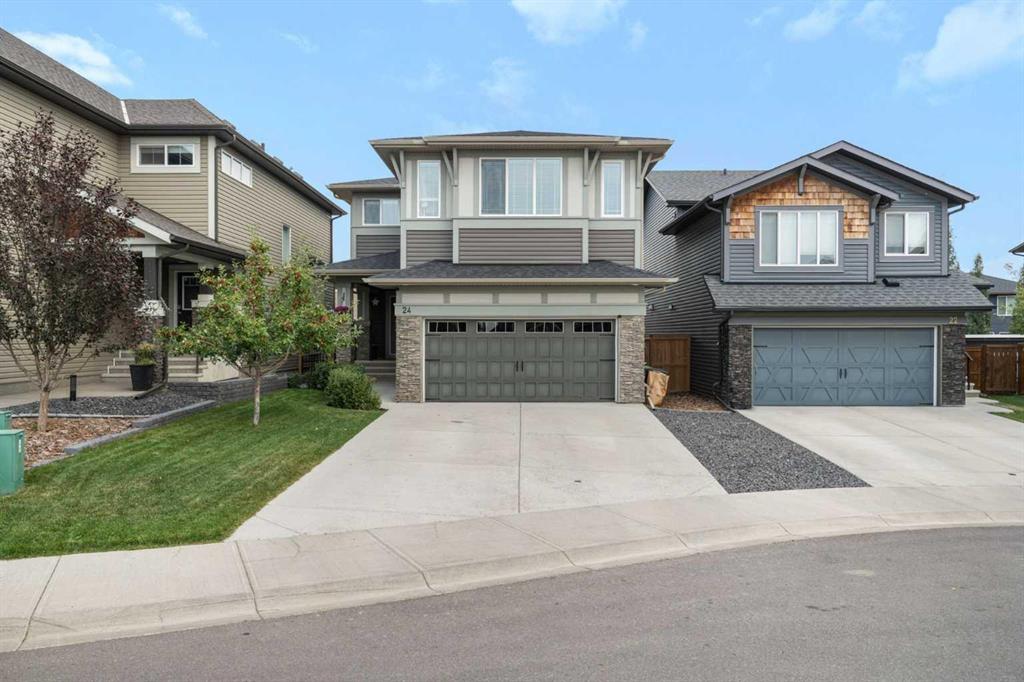121 Corner Glen Way NE, Calgary || $699,900
Seize the exceptional opportunity to own this brand-new, never-lived-in home, a perfect blend of modern elegance and functional design, nestled in the highly sought-after Cornerstone community. This impressive residence spans over 2,100 square feet and features 4 bedrooms and 3.5 bathrooms, meticulously crafted by the renowned Morrison Homes. As you step into the open main floor, you\'ll be greeted by a vast living room that seamlessly transitions into the dining area and a beautifully appointed kitchen. The kitchen showcases upgraded stainless steel appliances, including a gas range, paired with stunning granite countertops and rich maple-stained cabinets, all illuminated by large windows that flood the space with natural light. On the upper floor, the expansive master suite offers a serene retreat with its luxurious ensuite bathroom, complete with a large shower, a granite vanity, and a spacious walk-in closet. Additionally, there are two more well-sized bedrooms, a 4-piece common bathroom, and a conveniently located laundry room. The separate entry legal basement suite is a standout feature, offering 1 bedroom, 1 bathroom, a full kitchen, and its own laundry facilities—an ideal setup for generating rental income or serving as a mortgage helper. Located just minutes from Stoney Trail Ring Road, this home provides unparalleled access to Calgary’s key amenities, including shopping centers, restaurants, banks, and services, as well as the future Blue Line LRT stop. Cornerstone is a vibrant and rapidly growing neighborhood, making it a top choice for both first-time homebuyers and investors. Don’t miss out on this exceptional property—schedule your tour today and explore every detail through our immersive 3D tour.
Listing Brokerage: Royal LePage Solutions










