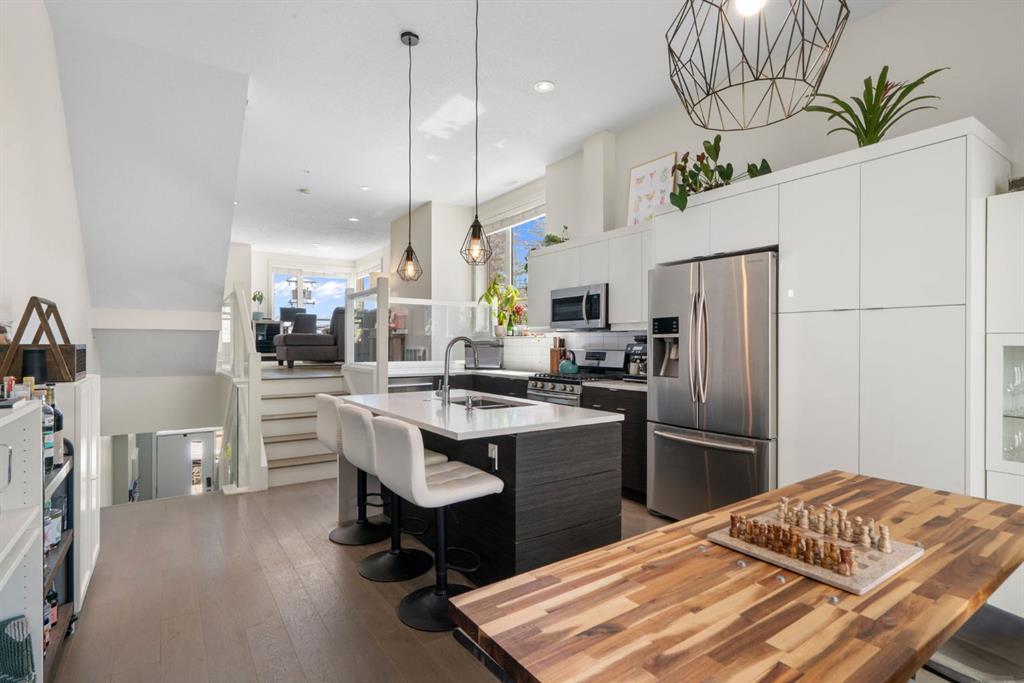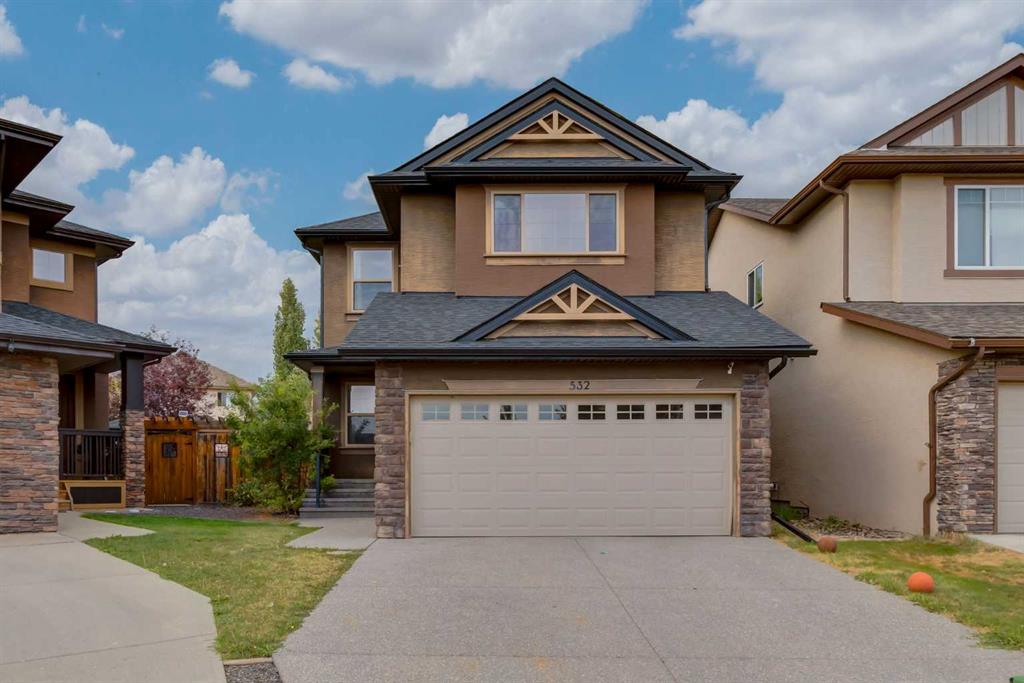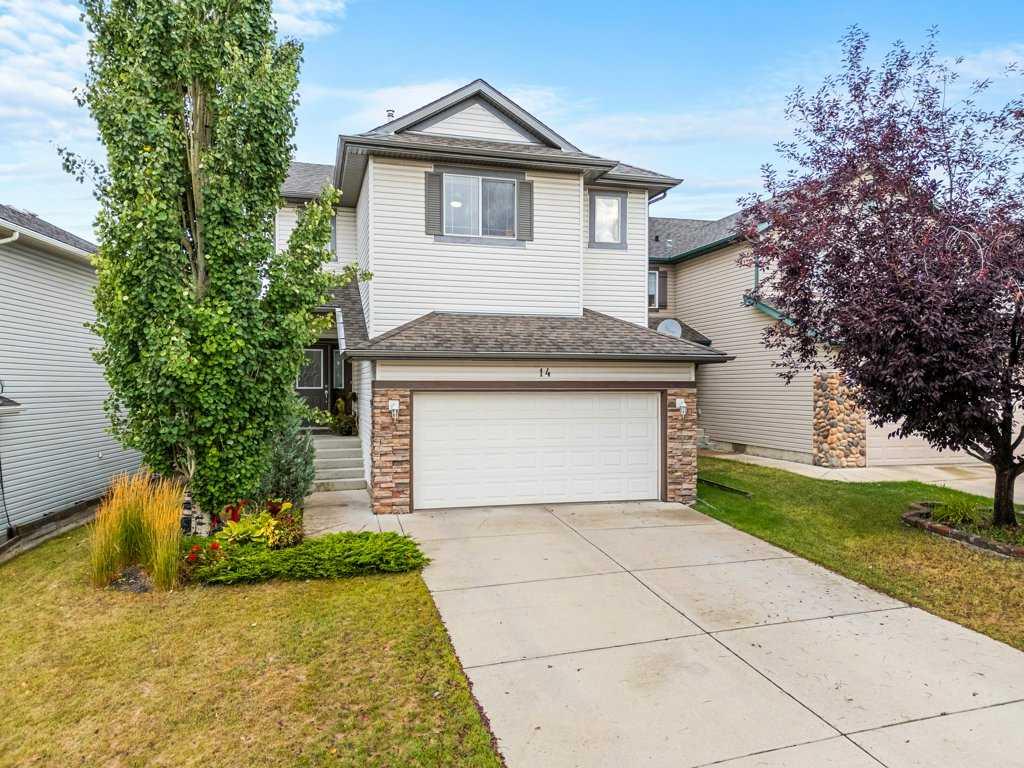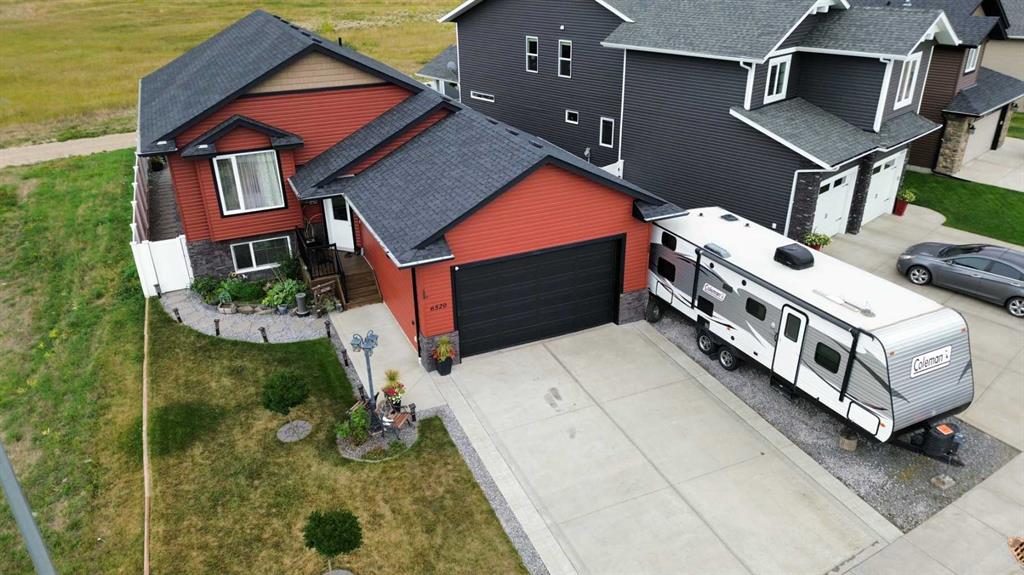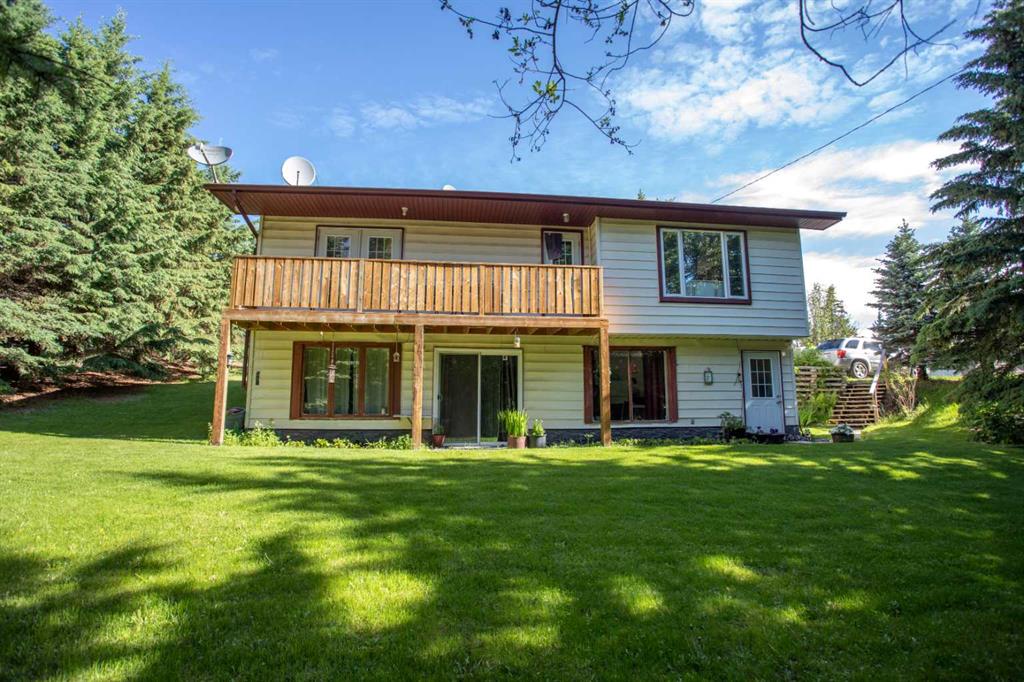4720 48 Street , Clive || $299,900
Investors, Home Buyers - Here is the property for you! 2 suite home on a large lot in Clive. Subsidize your mortgage by renting out one level while you live in the other level. Or live in the whole thing - The choice is yours! This home is tucked away on a beautiful treed, 136\'x100\' lot with a creek running through it. Main floor has a spacious open floor plan with kitchen, dining, living area & updated flooring. There are 2 good sized bedrooms, a 4pce bath. A patio door from dining area & primary bedroom leads to the upper, south facing deck, where you can enjoy the beautifully treed & tranquil yard & wildlife. The lower level suite has it\'s own separate entrance and the walk out basement provides lots of natural light. The bright open floor plan for the dining, kitchen, living area provides an inviting space to enjoy. There is one large bedroom and a 3 pce bath. Flooring in main living area has also been updated. There are patio doors from the living room to the yard where you can sit and commune with nature. The common area houses the utility room, a laundry/storage area and a 2 pce bath. Perfect property to own and live in, enjoying the large treed yard, garden, running creek & firepit, OR, subsidize your mortgage by renting out one of the spaces, OR buy as an investment and rent out both spaces! Some features include newer paint, newer flooring, newer patio door, newer windows, 2 fridges, 2 stoves, 2 dishwashers, 2 forced air furnaces, 2 garden doors, washer/dryer, south facing balcony, firepit, garden space, shed, new shingles in 2016, new HWT in 2009, new deck & outdoor stairs in 2019 & more. Come and live in the friendly community of Clive, only 15 min to Lacombe! Don\'t miss out on this little gem!
Listing Brokerage: RE/MAX real estate central alberta - Lacombe










