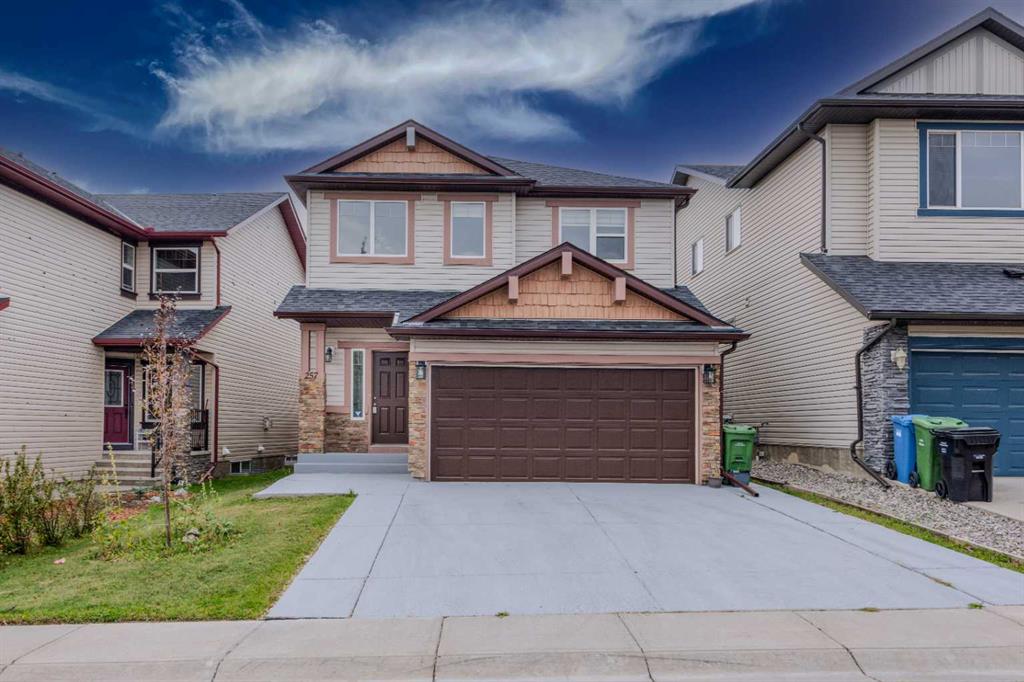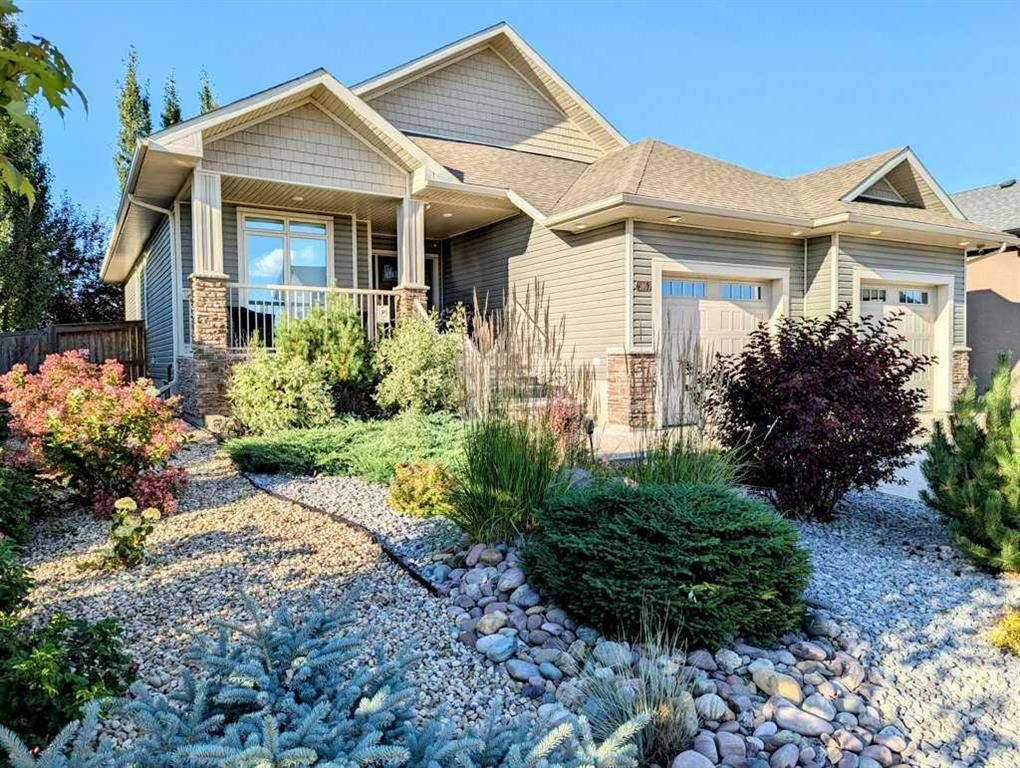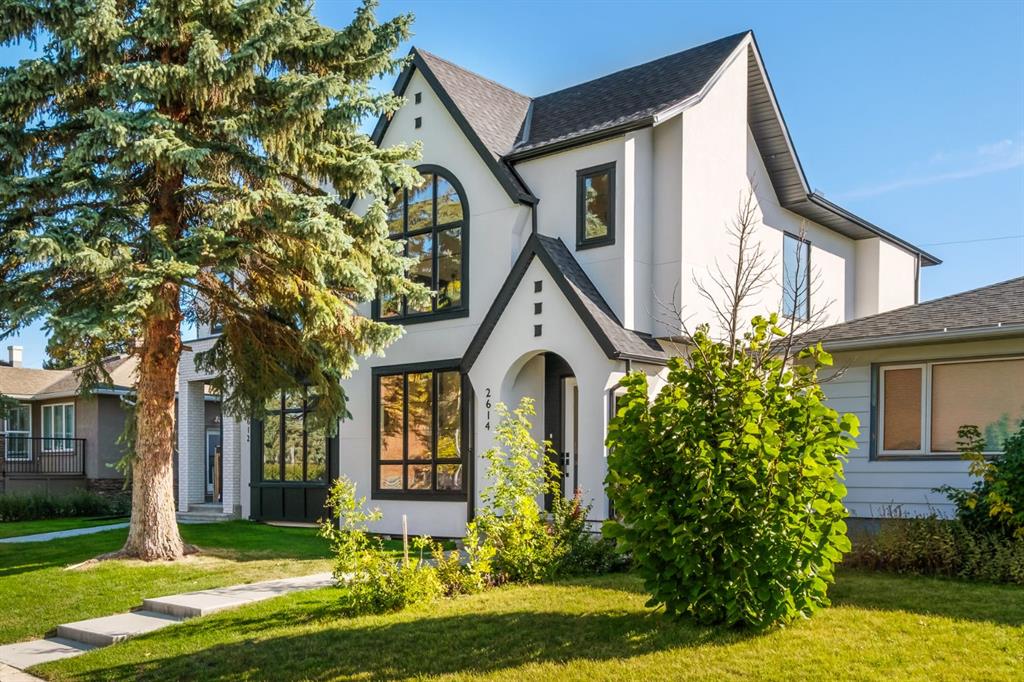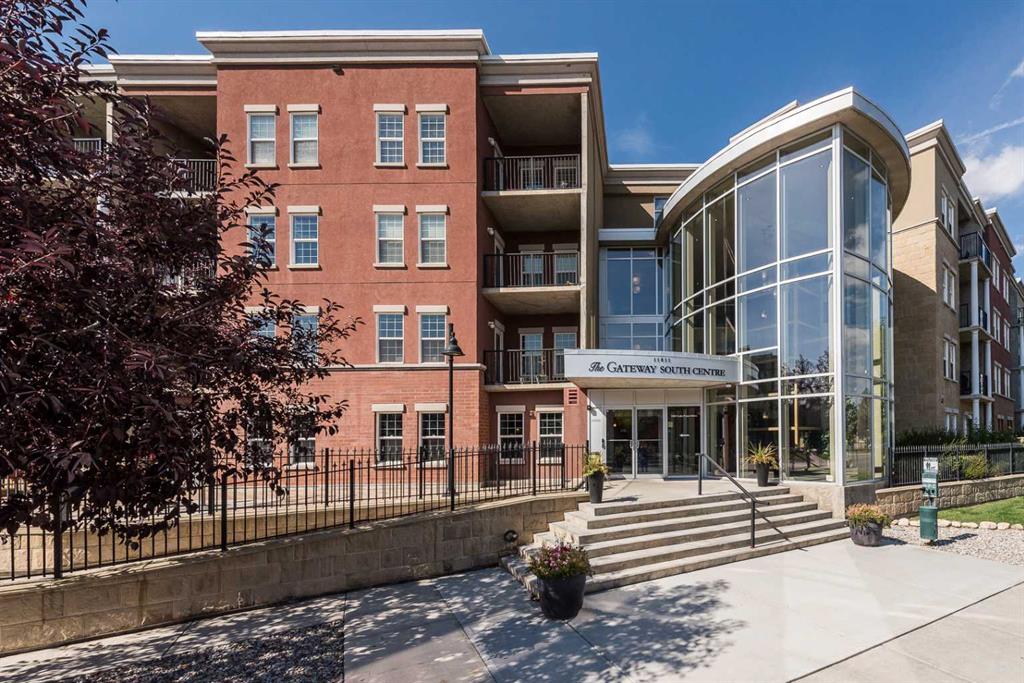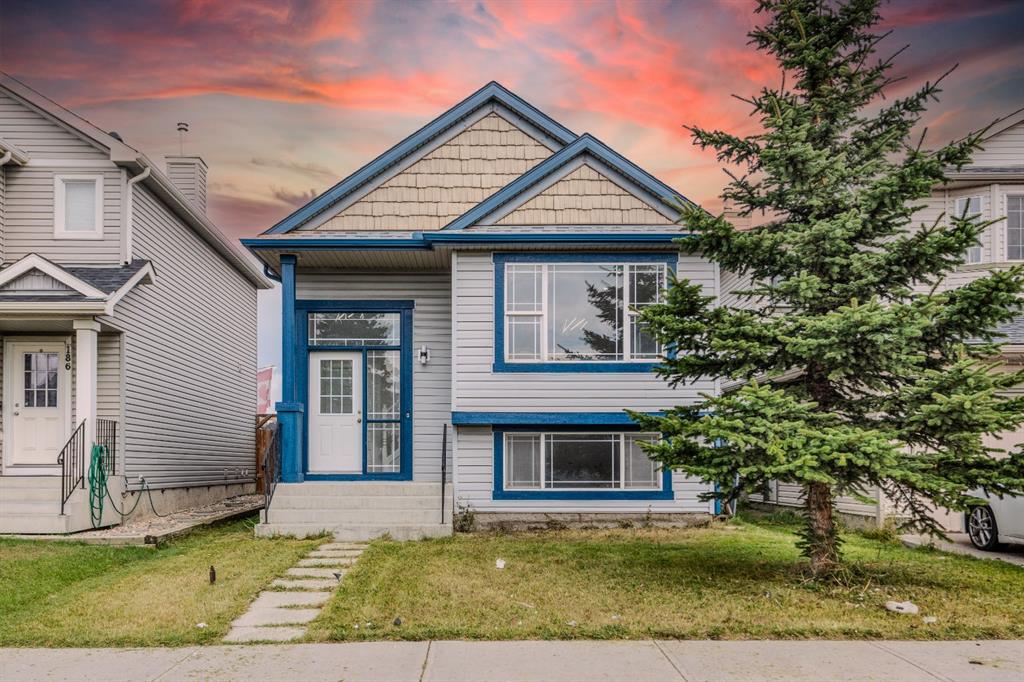916 7 Avenue SE, Slave Lake || $697,700
As soon as you walk up to this executive bungalow, the beautifully landscaped front yard shows you that this isn’t your ordinary house. Built in 2014, this immaculate home boasts high end finishes and unique features not often seen. This home is an entertainer’s dream with an open concept floorplan featuring a large entrance, an amazing kitchen with dual ovens, warming drawer and giant island with granite countertop, built in cooktop, and downdraft range hood. The walk-through pantry has loads of shelving and cabinets, and the dining area can easily accommodate a table for 8. The living room seats plenty of guests all while taking in the ambiance of the gas fireplace, 65” TV, Yamaha audio receiver and ceiling mounted speakers. The basement is setup for entertaining as well with a gas fireplace, 7.1 home theatre system with in wall/ceiling speakers and subwoofer, Yamaha receiver, dedicated subwoofer amplifier and 80” TV. There is also a built-in wet bar/kitchen area with double door refrigerator, beautiful glass tile backsplash, glass shelving and a quartz counter top. If you prefer to entertain outside, the backyard is perfect with a covered composite deck with natural gas hookup, exterior speakers, loads of mature trees to offer privacy and the entire yard is paving stone allowing for minimal maintenance. The heated garage is one of the cleanest we’ve seen and is completely finished, painted and the floor has been polyurea coated and also has a drain. Other notable features include power window coverings in the living room, Onan natural gas backup generator, full security system with cameras as well as garage door, basement sump and temperature monitoring, main floor laundry with Samsung washer/dryer and a built-in ironing board, ensuite with shower, dual sink vanity and jetted tub, granite/quartz counters and high-end cabinets throughout, cherry hardwood floors, hot water recirculating system, air conditioning and dual furnaces. To top it off, the owners are relocating so everything in the house down to the dishes is negotiable making this the perfect opportunity to walk in and enjoy!
Listing Brokerage: YEGPro Realty










