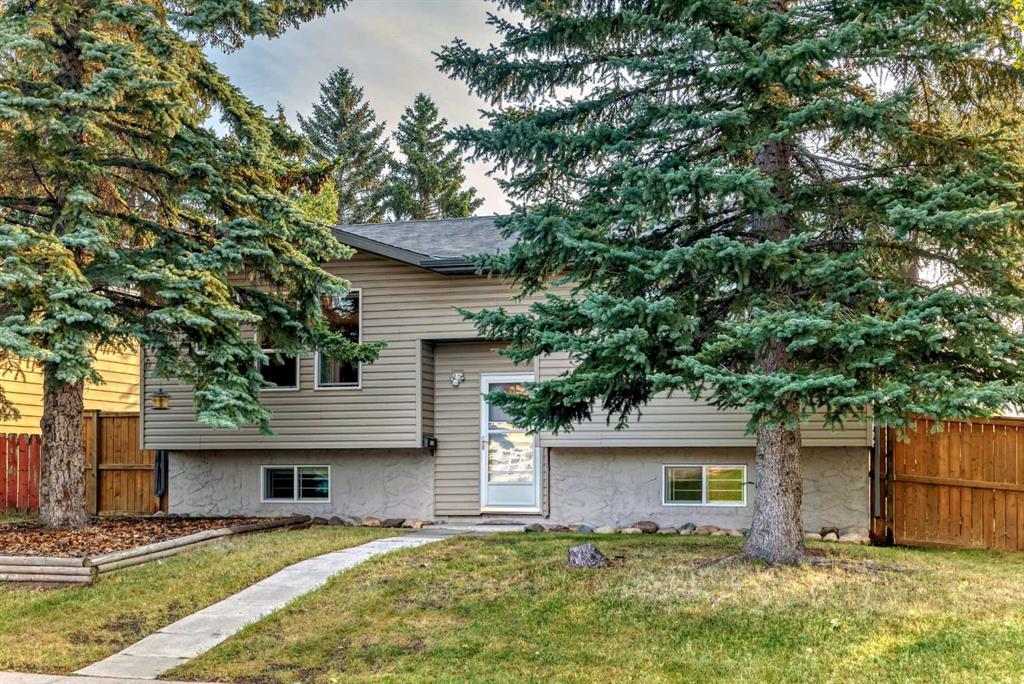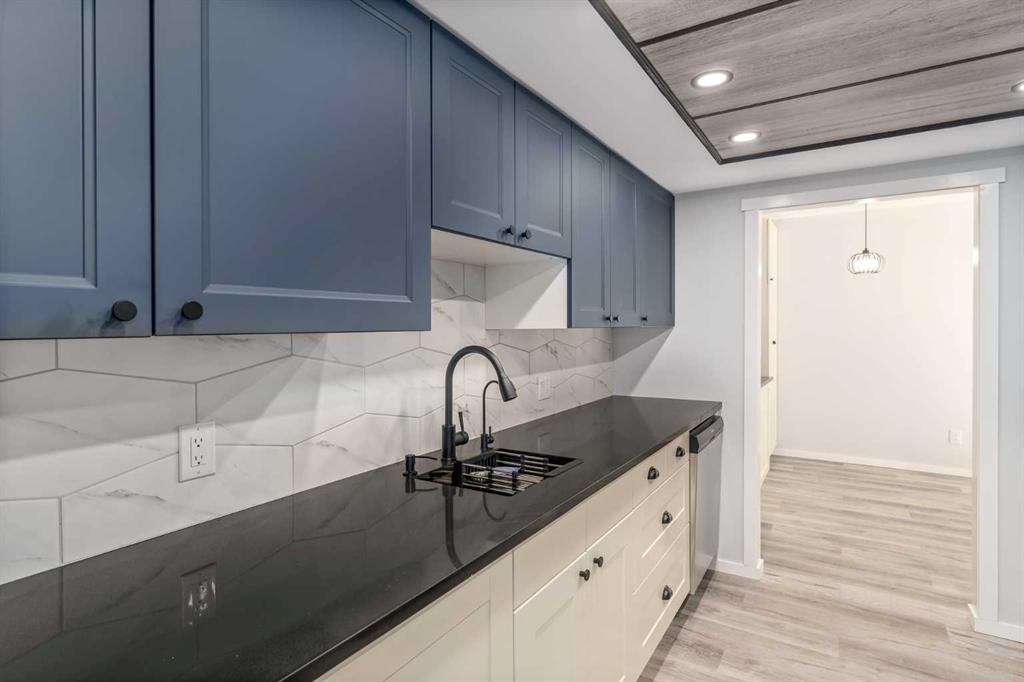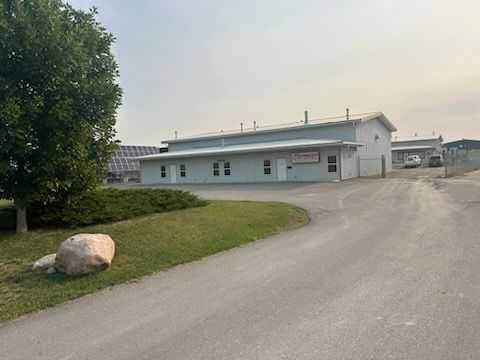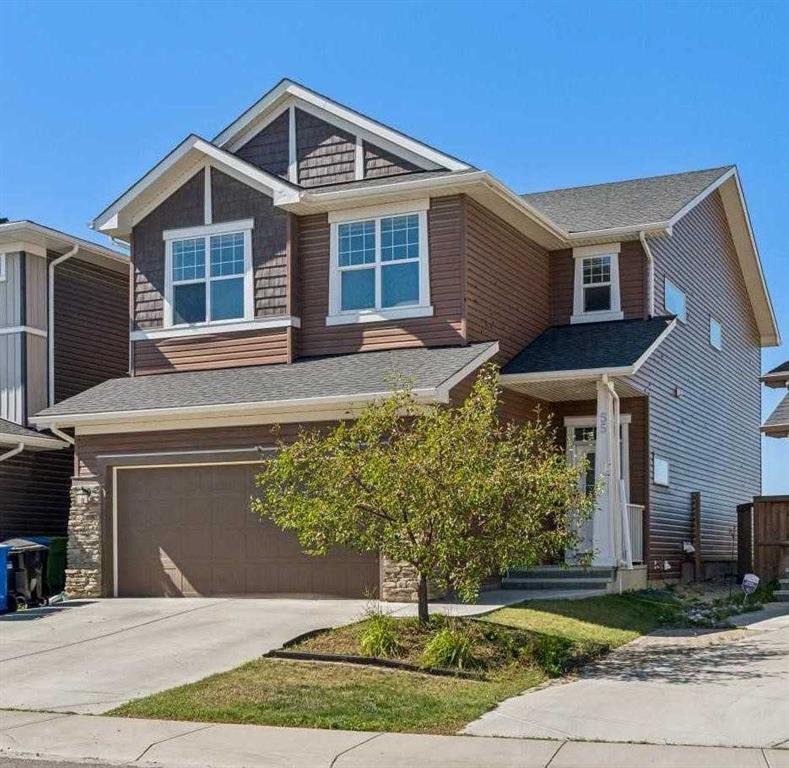207, 3730 50 Street NW, Calgary || $294,900
Don\'t miss out on the best value under the $300k price point for a 2 bedroom apartment in NW Calgary! You\'ll find a handful cheaper, but they won\'t be as nice as this unit. Discover quiet living in this beautifully renovated, spacious apartment located in one of the city\'s most sought-after neighbourhoods. This east-facing modern residence offers an open-concept layout, filled with natural light, perfect for entertaining or relaxing. The kitchen boasts stainless steel appliances, sleek and plentiful countertops, built in water and soap dispensers, and ample storage, making it a chef\'s dream.
The generously-sized bedrooms feature large closets, while the primary suite includes a california-closet like setup. Enjoy your morning coffee viewing the private courtyard from your bay window seating, or sip your coffee as you walk along the ravine viewing the Bow River just minutes walk away. You\'ll notice how quiet the building is when you visit, because of the concrete between floors! Or, maybe you just want to enjoy a glass of wine while the wood burning fireplace creates a relaxing ambiance.
Take advantage of the building’s amenities: private underground parking, games room, bike storage, and a storage locker. Located just minutes from professional services, the University of Calgary, restaurants, shopping, parks, and public transportation, this apartment offers the perfect blend of comfort, style, and convenience.
Schedule your private showing today. 25+ Building that is well managed with a strong financials. Currently there is an exterior update project in progress with new windows and siding paid and budgeted for from the reserve fund (no special assessment). Condo fees include all utilities except electricity. You might find some properties with cheaper condo fees, but the unit likely won\'t have as much sqft/size and might not have a storage unit and secure bicycle storage (and fees are directly related to sqft and other benefits!). Check out the YouTube video for more.
Listing Brokerage: CIR Realty




















