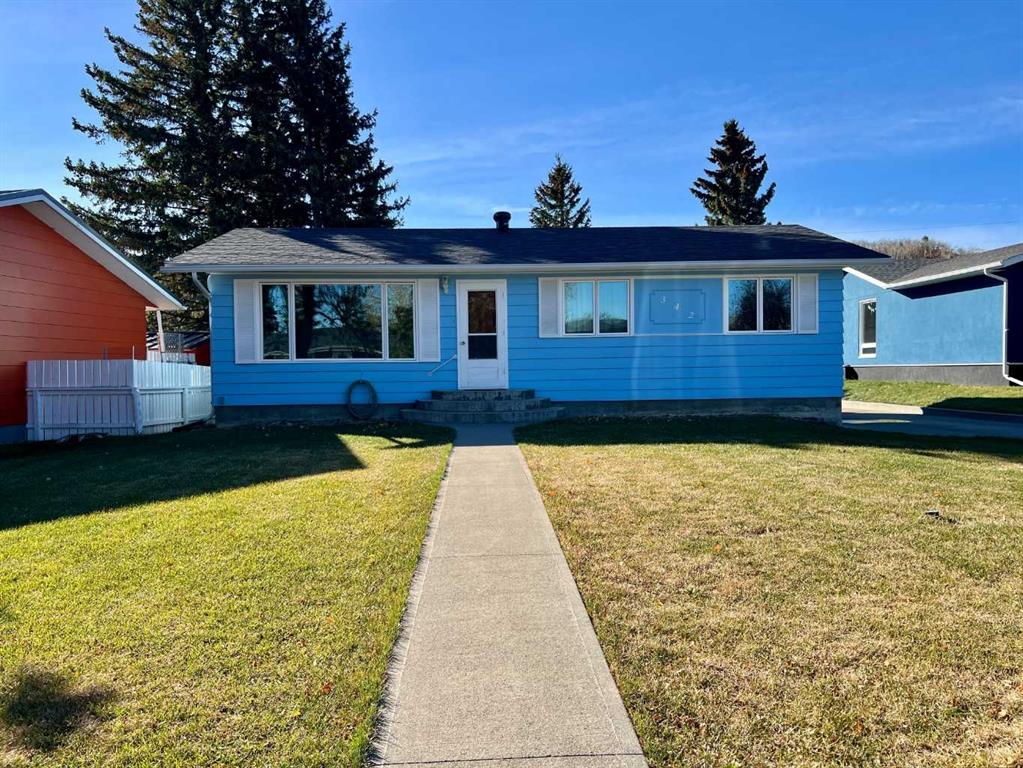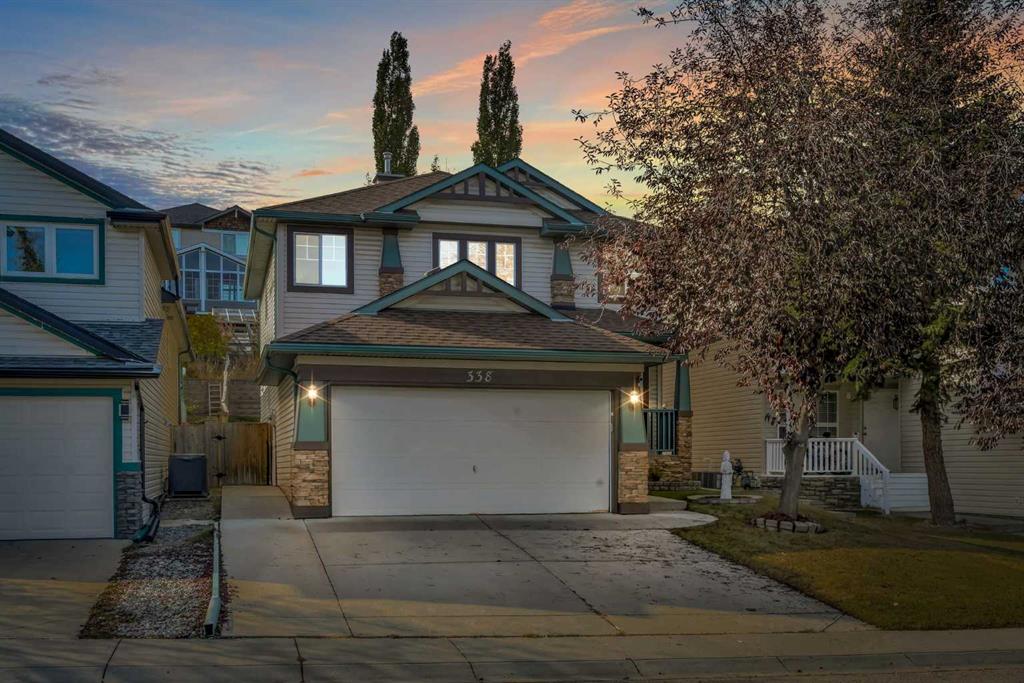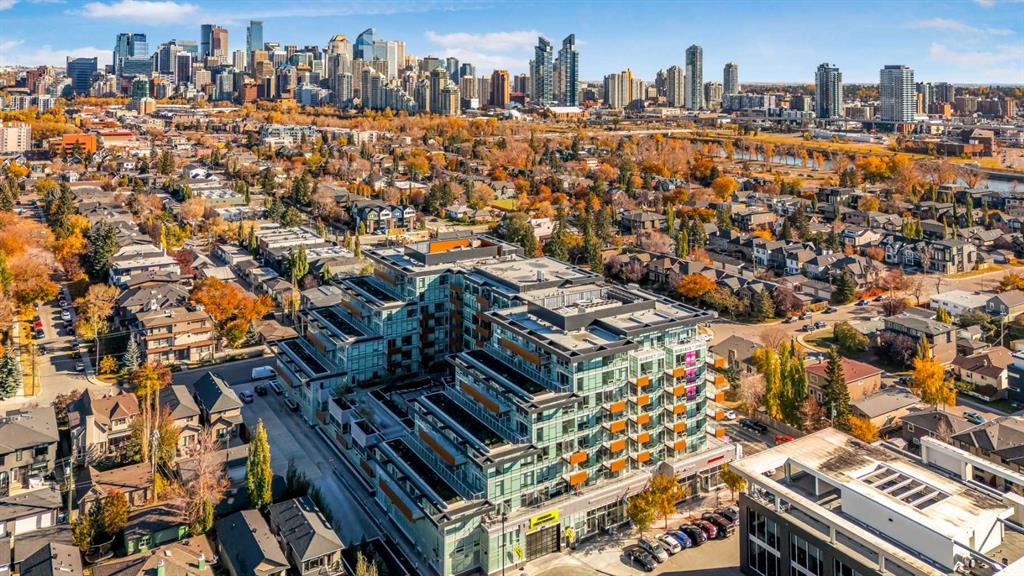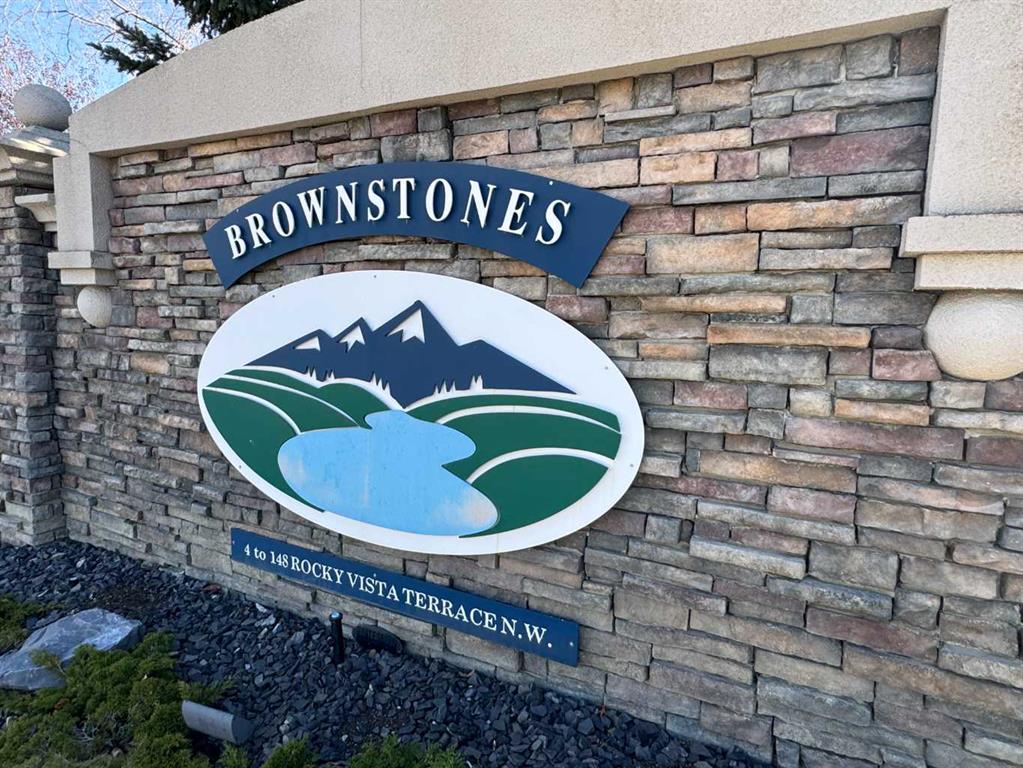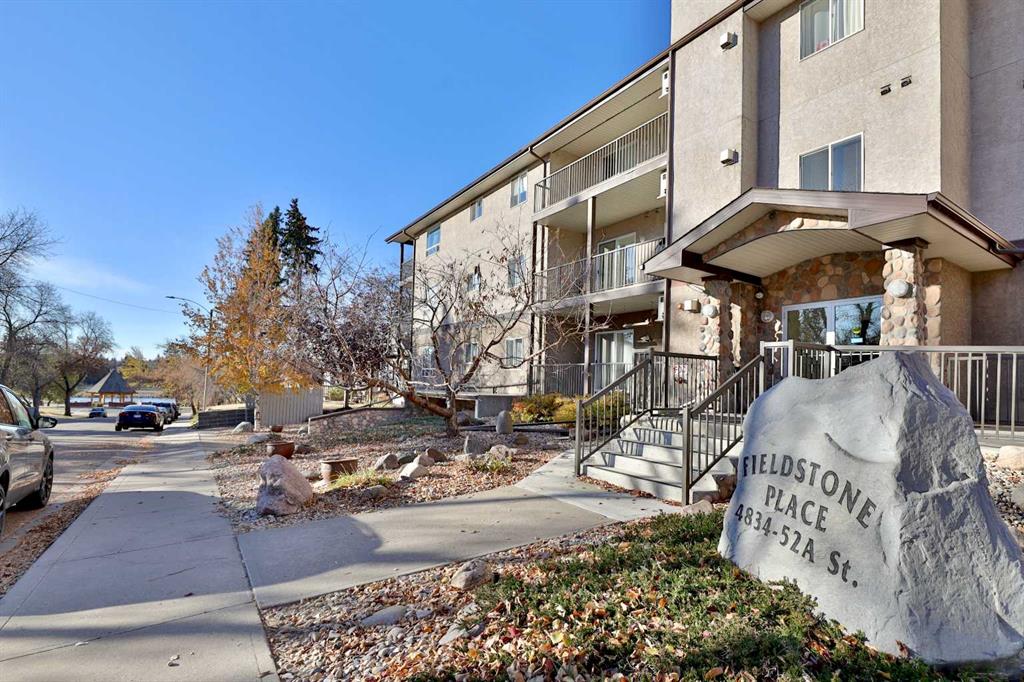105 Rocky Vista Terrace NW, Calgary || $419,750
Looking for LOW MAINTENANCE living close to amenities in NW Calgary? Practical and appealing, this townhome is ideal for first time home buyers or those wanting to downsize. With 2 bedrooms and 2 baths on ONE LEVEL in ROCKY RIDGE BROWNSTONES, this home is extremely bright and spacious. The thoughtful layout with 1329 square feet, plus 12 foot vaulted ceilings in the living and dining areas, opens onto a huge balcony, providing abundant sunlight with south exposure. The living room includes a stone faced, gas fireplace with mantle, built-in shelf space and a separate work desk. The adjacent dining room and kitchen with eating bar and pantry create functional entertaining and daily living spaces. The separated bedrooms are functional, private sleeping areas. The primary bedroom offers a ensuite with corner soaker tub, separate shower and walk-in closet. The second bedroom is located next to the four piece bath and ensuite laundry. Light coloured maple hardwood, tile flooring and neutral paint colour create a decor which is adaptable to modern or traditional styling. Amenities are abundant with access to The Lake Club facilities (fitness, theatre, games room for $25 per month), close proximity to LRT station and Stoney & Crowchild Trails, plus extensive retail shopping and services minutes away. The monthly condo fee of $389 includes professional management, exterior maintenance, snow removal and landscaping to support a carefree lifestyle. An attached single garage, plus front driveway, provides parking for two vehicles. This nicely presented, well located townhome is ready for November occupancy.
Listing Brokerage: Calgary West Realty










