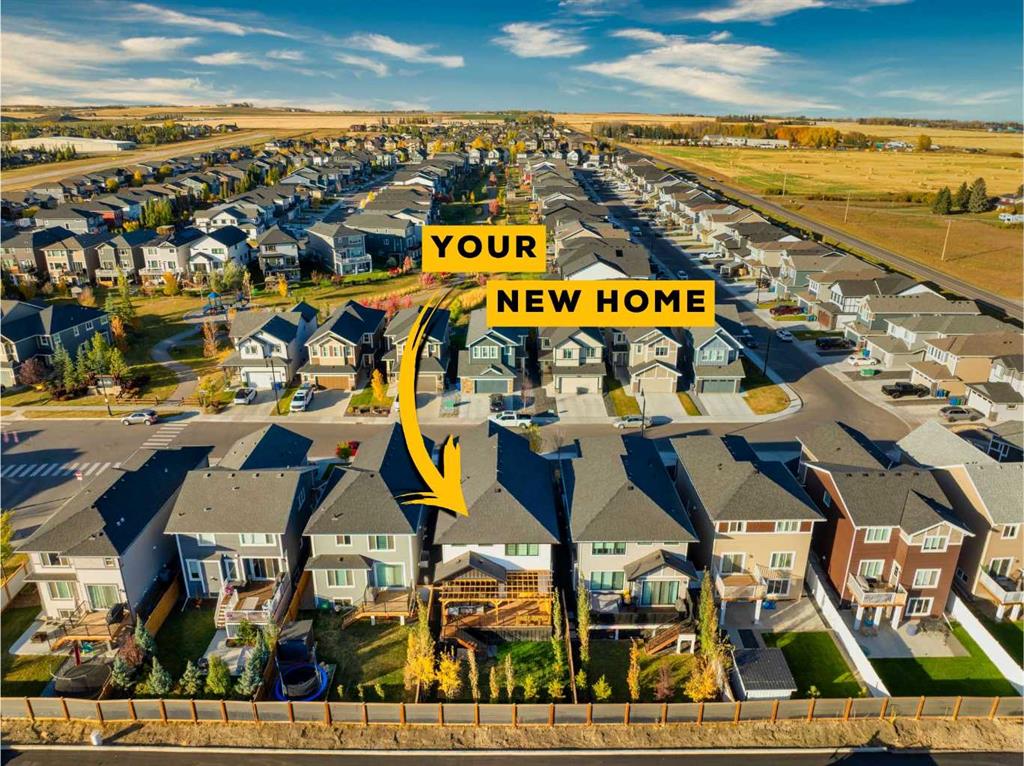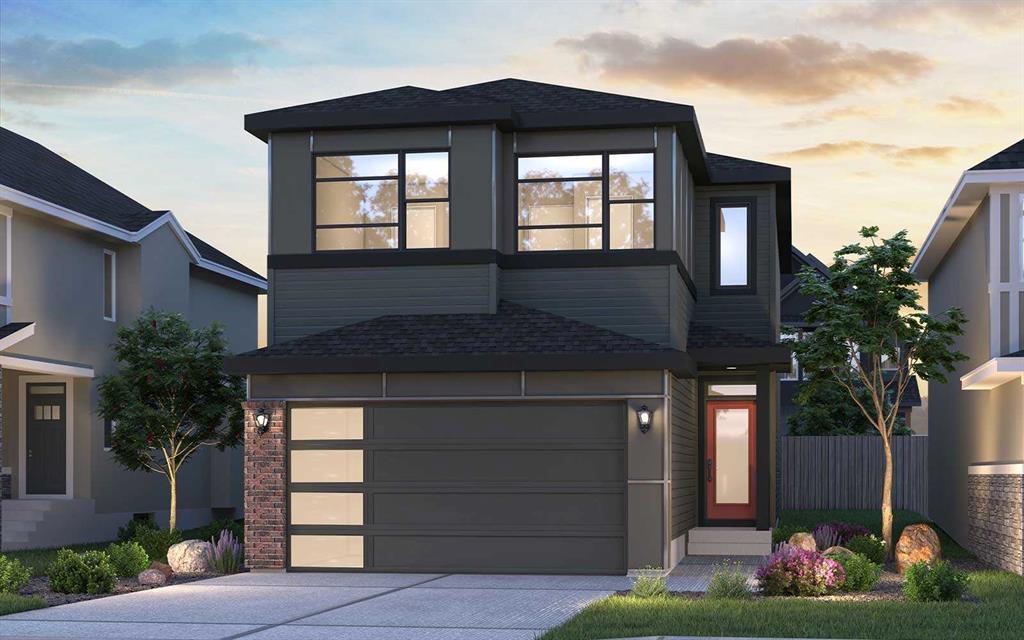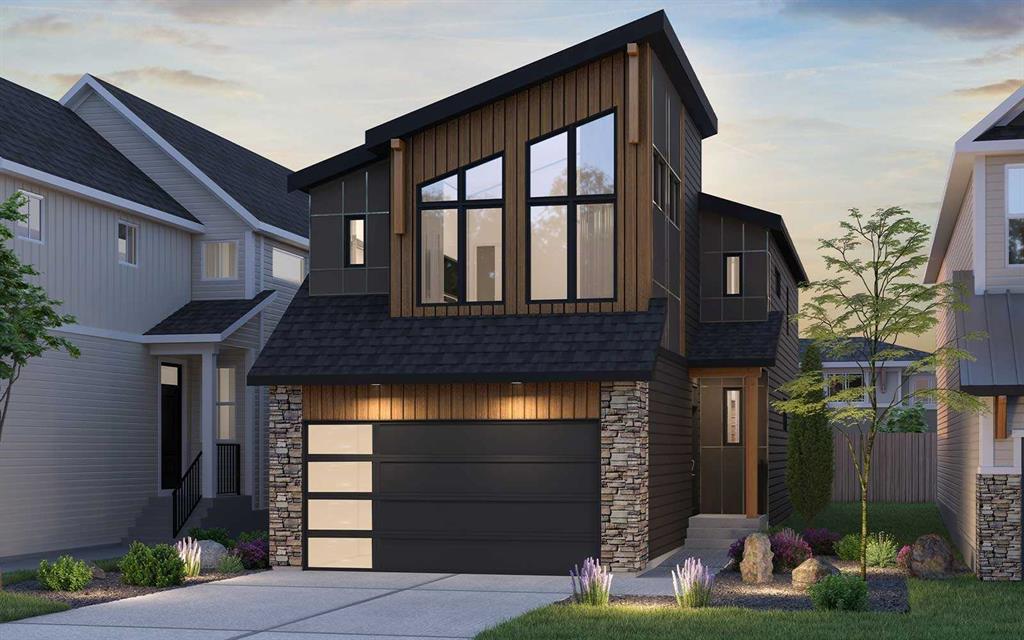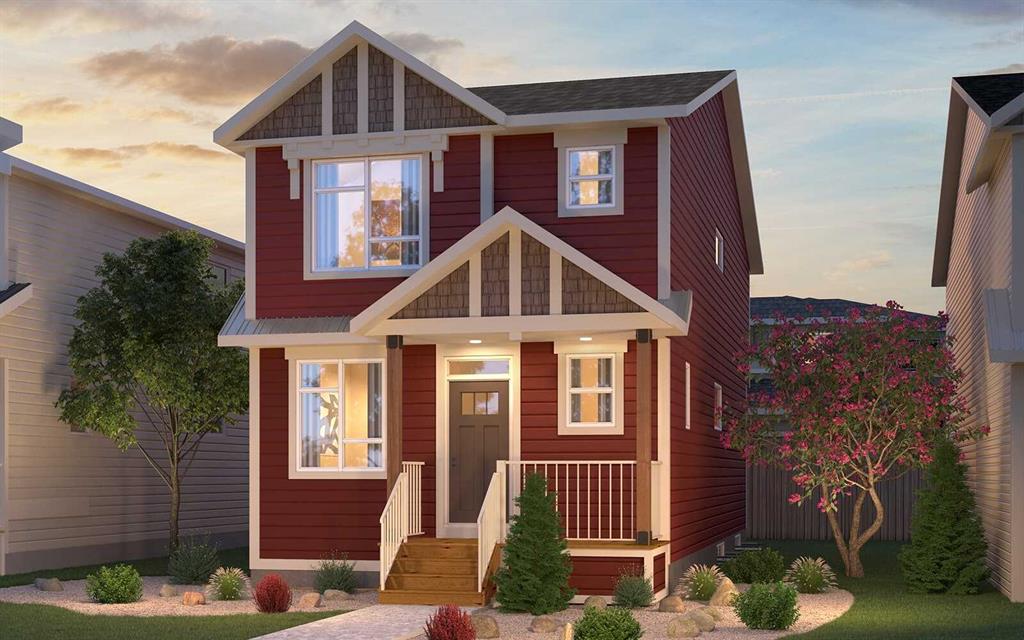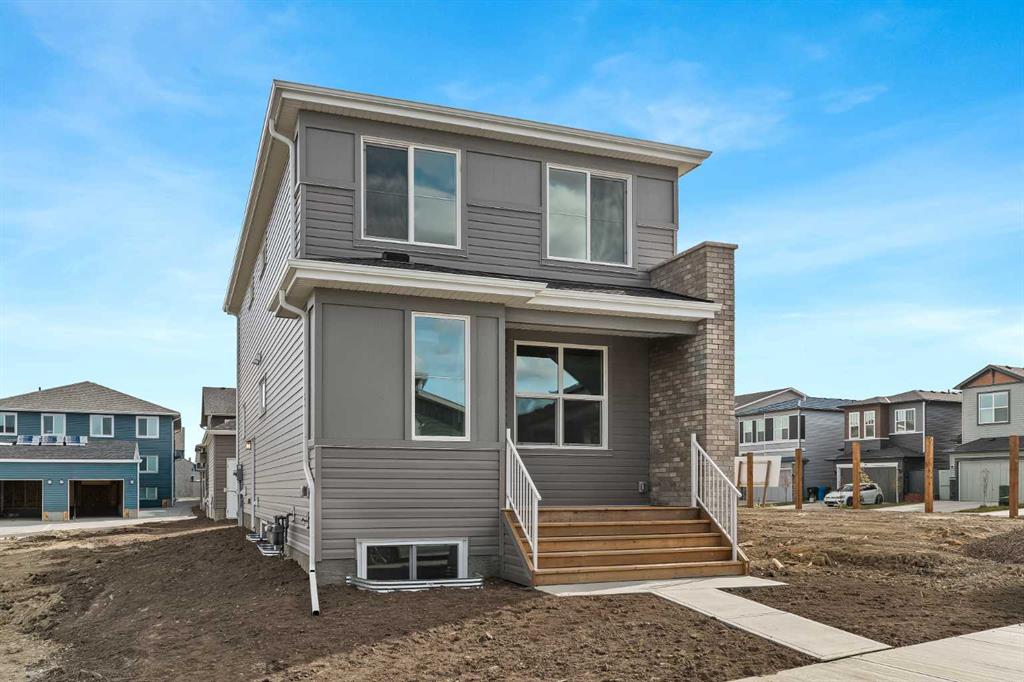10 Herron Common NE, Calgary || $699,900
Welcome to The Oxford by Brookfield Residential - a beautifully designed, fully detached home in the vibrant master-planned community of Livingston that includes a double detached garage! Perfectly blending contemporary style, functional living, and timeless design, this home offers 4 bedrooms and 3.5 bathrooms above grade, spread over nearly 2,000 sq. ft. of meticulously crafted space plus a full basement with a private side entrance for incredible flexibility or future suite potential (subject to local municipal approval). With over 3,000 sq. ft. of total potential living space, this home provides the perfect balance of comfort, space, and future opportunity. The open-concept main floor is bright and airy, highlighted by oversized windows and a seamless connection between the kitchen, dining area, and great room, making it perfect for entertaining or everyday family life. The kitchen is a true centerpiece, showcasing stainless steel appliances including a gas cooktop and chimney hood fan, full-height cabinetry, quartz countertops, and a large pantry for added storage. The expansive great room at the front of the home spans the entire width, filling the space with natural light and a welcoming energy. A main-level bedroom with a full ensuite makes this the perfect layout for those wanting multi-generational living. On the upper level, a central bonus room separates the luxurious primary suite from the secondary bedrooms, creating both privacy and flow. The primary bedroom includes a large walk-in closet and a 4-piece ensuite with dual sinks and a walk-in shower. Two additional bedrooms, a full bathroom, and a conveniently located laundry room complete the upper level. The basement, with its private side entrance, awaits your vision - perfect for a future legal suite (subject to city approval), a gym, media room, or additional living area. With ample space for a large living room, bedroom, and bathroom, the possibilities are endless. Outside allows for flexible yard space and already includes a 20\'x22\' detached double garage that will keep your vehicle and valuables safe all year long! Located in Livingston, one of Calgary’s most sought-after new communities featuring parks, playgrounds, the Livingston Hub, and quick access to Stoney Trail and major amenities, this is a home that truly has it all. Backed by Brookfield Residential’s comprehensive builder warranty and the Alberta New Home Warranty Program, you can purchase with confidence knowing your investment is secure.
Listing Brokerage: Charles










