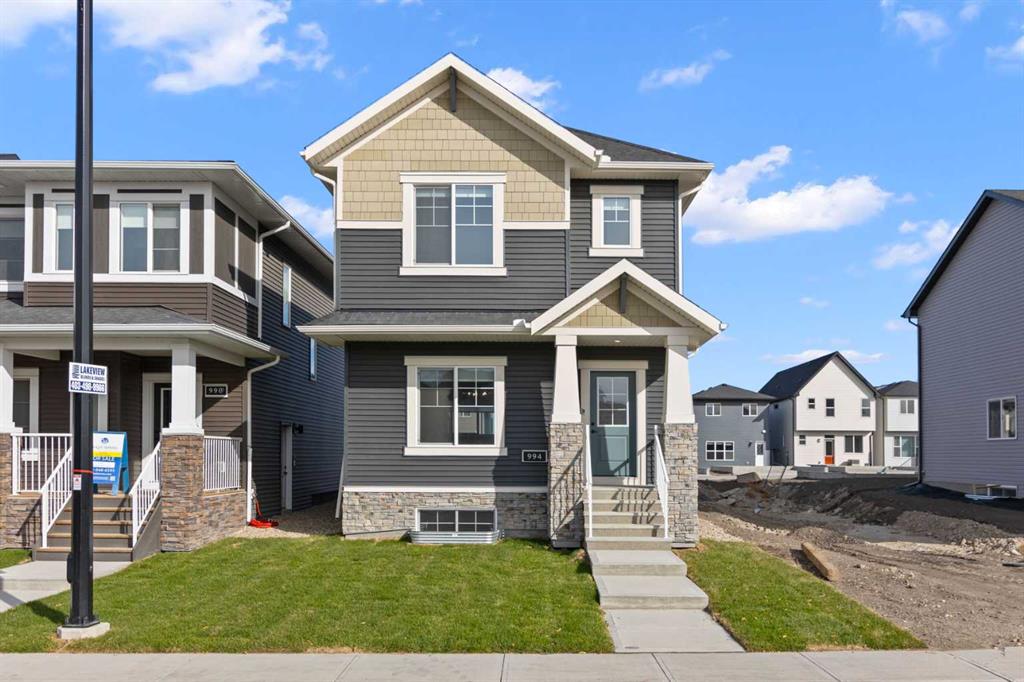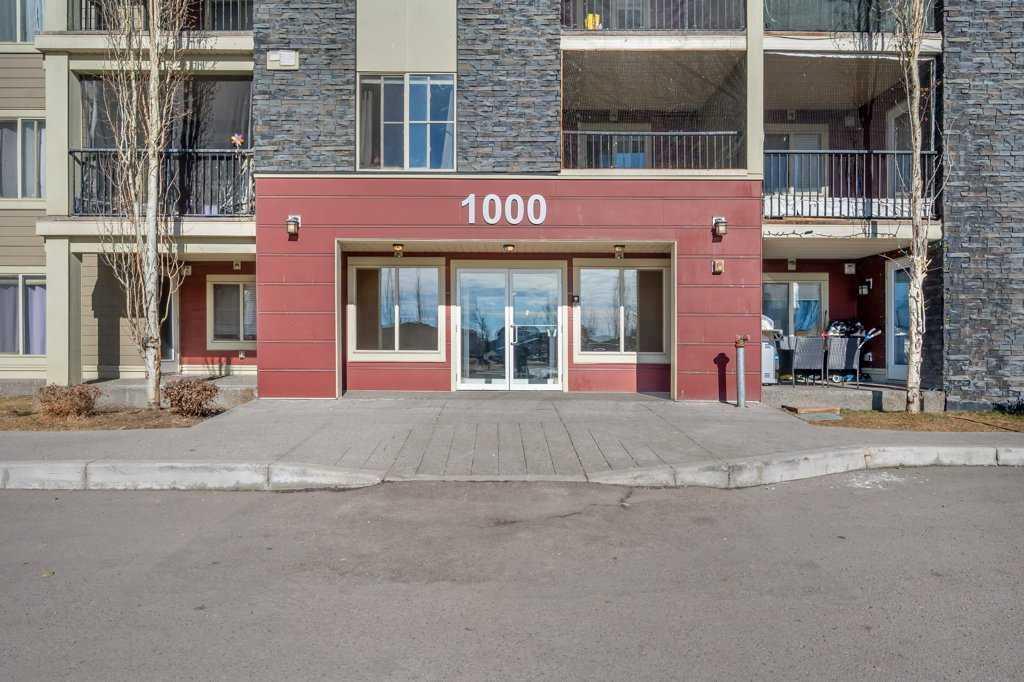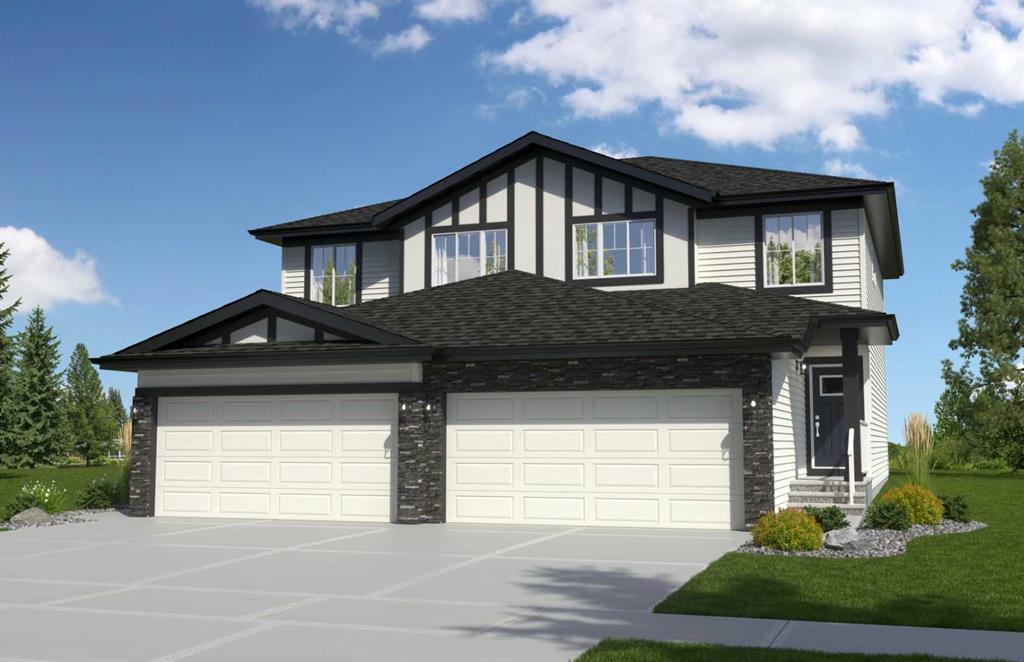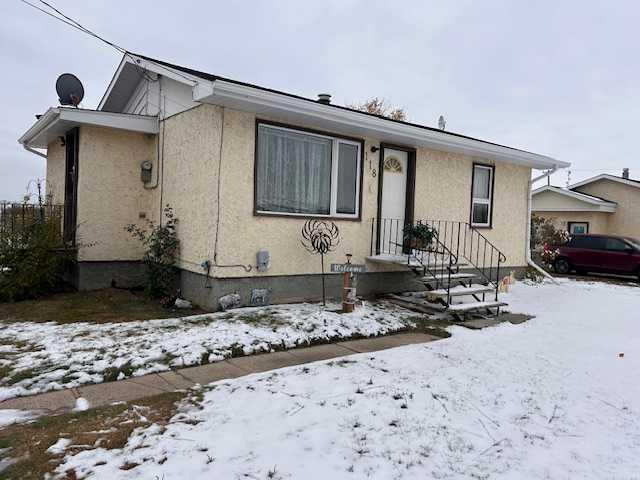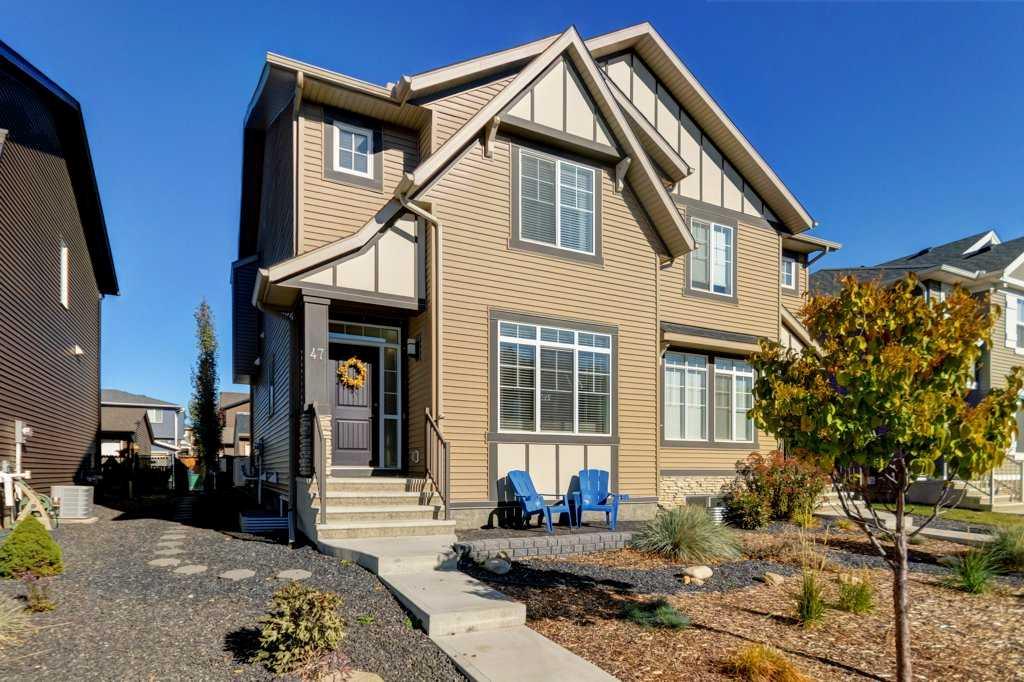47 Willow Crescent , Okotoks || $599,800
**OPEN HOUSE | SAT NOV 1 , 2-3:30PM** SKIP THE WAIT. SKIP THE MARKUP. GET THE NEW BUILD FEEL WITHOUT THE NEW BUILD HASSLE!!! This 2-storey semi in D’Arcy Ranch delivers over 2000 sq. ft. of livable space with 3 beds, and 2.5 baths....perfect for first-time buyers, growing families, or people that work from home, with its hybrid intentional layout.
The original owners have lovingly maintained this home and added thoughtful upgrades, including new updated flooring since first purchased. The main floor features a bright open-concept layout with large windows that fill the space with natural light. The kitchen is a true showstopper with quartz countertops, stainless steel appliances, a chic tile backsplash, full-height cabinetry, a large island with seating .... and a rare oversized walk-in pantry, providing exceptional storage and convenience not often found in duplexes.
On the other side of the staircase, you’ll find a perfectly placed bonus flex space, ideal for a home office, kids’ playroom, or quiet study nook...adding versatility and comfort to the main floor layout. A stylish 2-piece bath and a practical mudroom with a built-in bench complete this level.
Upstairs, the spacious primary bedroom offers a walk-in closet and a modern 3-piece ensuite with a glass shower and quartz vanity. Two additional bedrooms, a 4-piece main bath, and an upper-level laundry room complete this level. The full, unfinished basement offers endless possibilities... ideal for a future rec room, home gym, or guest suite. with not 1, but 2 Egress windows.
Outside, enjoy your concrete patio in the fully fenced backyard that can fit a large trampoline, and still holds space for kids to play in. The high-efficiency heat pump system keeps the home cool like central A/C but at a fraction of the cost, ensuring year round comfort. The property is still under builder warranty for added peace of mind, and the double detached garage offers secure parking and extra storage.
Located close to parks, playgrounds, schools, golf, shopping, and dining ... and with quick access to Calgary...this home truly has it all.
Come experience all that life in D’Arcy Ranch has to offer!
WATCH THE VIDEO OF THE HOME UNDER SUPPLEMENTS.
Listing Brokerage: The Real Estate District










