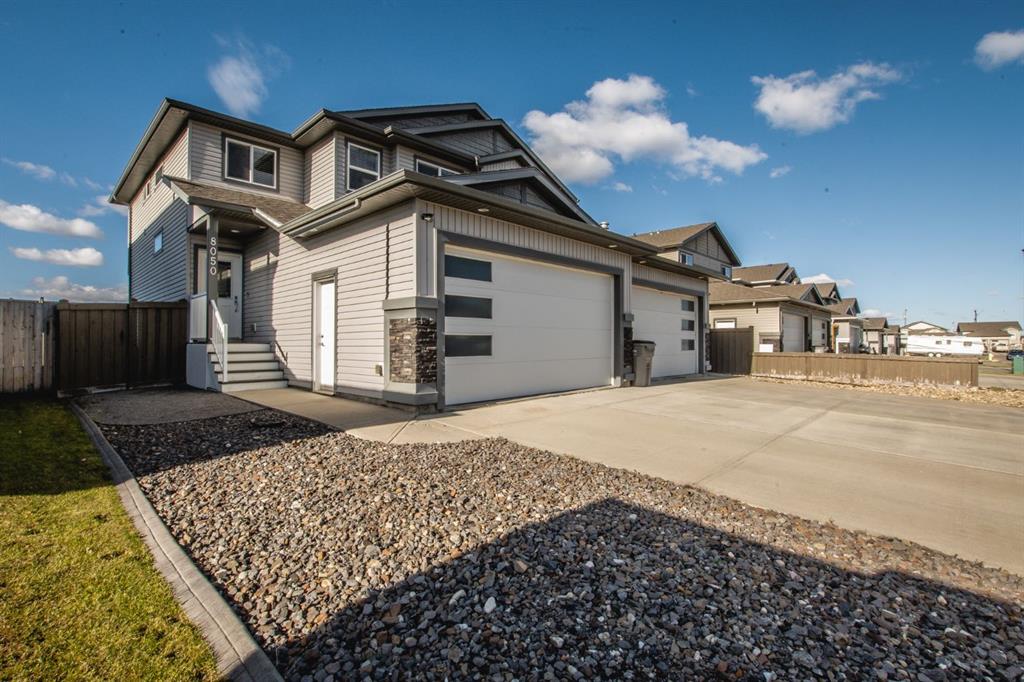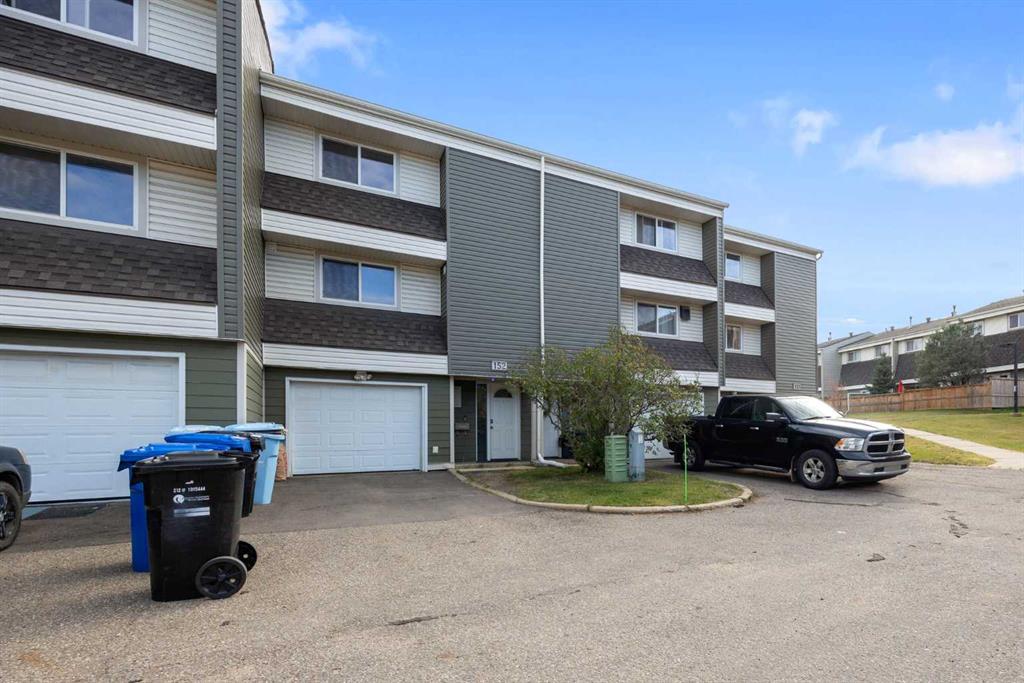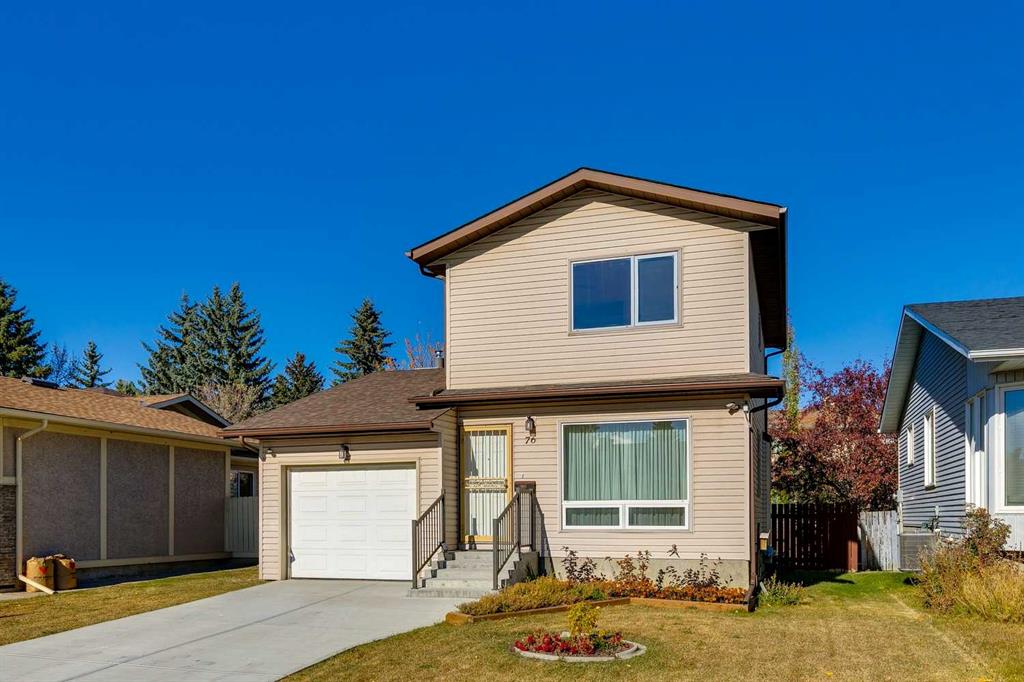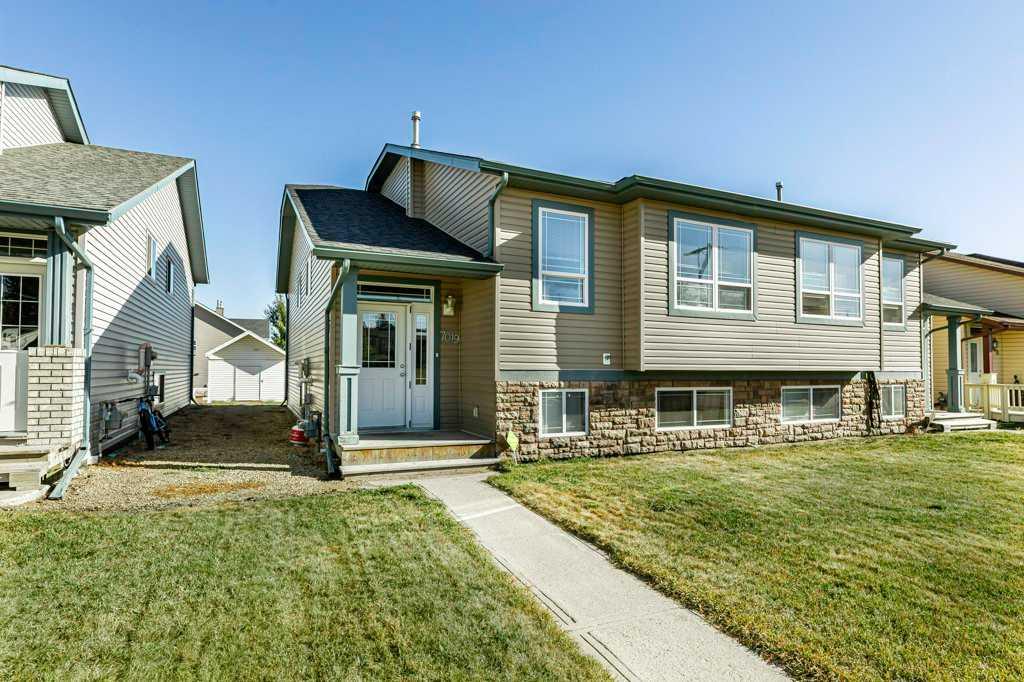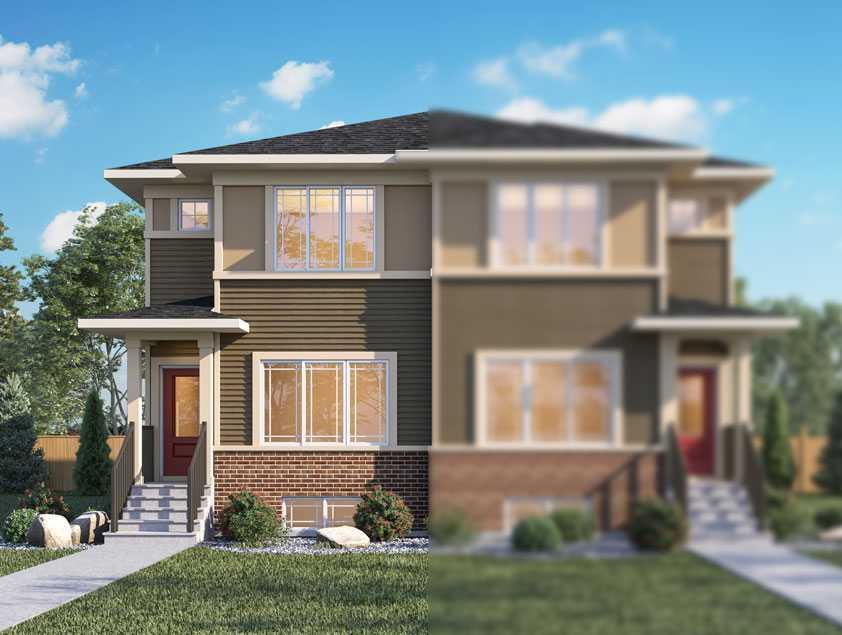76 Woodstock Road SW, Calgary || $559,900
Enjoy the freedom of HOME OWNERSHIP with no condo fees, no shared walls, plus your own garage & spacious private yard - all for excellent value. Exceptionally maintained and filled with natural light, this inviting Woodlands home combines timeless comfort with a location families will love. The bright front living room welcomes you through French doors, showcasing a picture window that captures the morning sun and creates an ideal setting for gathering or entertaining. Adjoining the dining area, the open layout offers flexibility for family dinners or quiet evenings at home. The spacious white kitchen enjoys a functional design with generous counter space, a large bayed window overlooking the backyard and extra built-in storage beneath, perfect for keeping things organized or displaying plants in the sunlight. Plenty of room for a breakfast table makes it a true heart of the home. Appliances including the dishwasher, washer, dryer and fridge were replaced in 2021, providing modern reliability. Just steps away, the cozy family room invites relaxation in front of the gas fireplace flanked by built-in shelving, with patio doors extending the living space outdoors to a private deck for summer barbeques and morning coffee. A convenient powder room completes the main level. The upper level was freshly painted in 2025, adding a clean, updated feel. 3 bright bedrooms on this level provide comfort for every member of the family, all served by a well-appointed 4-piece bathroom. The lower level extends the living space with a partially finished basement providing flexibility for a home office, gym or hobbies, along with abundant storage and laundry facilities with a utility sink. There’s also rough-in plumbing and ample room to develop further, allowing endless possibilities for the next owner. Outdoor living is exceptional here, featuring a large fenced backyard that stands out for its size and privacy, an ideal setting for kids, pets or warm weather entertaining. Recent improvements include a new driveway in 2024 along with deck step replacement and railing upgrades the same year, ensuring peace of mind and great curb appeal. A single attached garage with a driveway ensures easy parking and everyday convenience. Mechanical components have been well maintained, with furnace and vent cleaning completed in 2025 and major systems, including the furnace, hot water tank, fireplace conversion, and windows updated approximately 15 years ago. Nestled on a quiet street just steps from a playground and within walking distance to Fish Creek Park, this home delivers a peaceful suburban lifestyle with unbeatable access to nature, schools, parks, shops and the Canyon Meadows Golf and Country Club, all within minutes of your door. Vacant and ready for quick possession, this is a wonderful opportunity to settle into a friendly, established community!
Listing Brokerage: RE/MAX Realty Professionals










