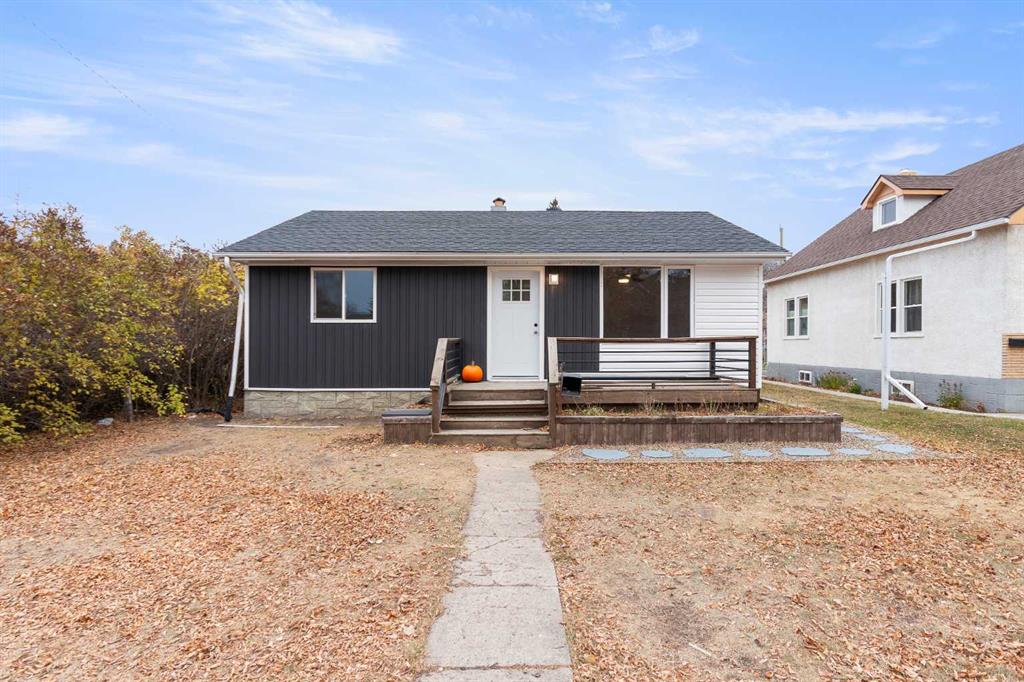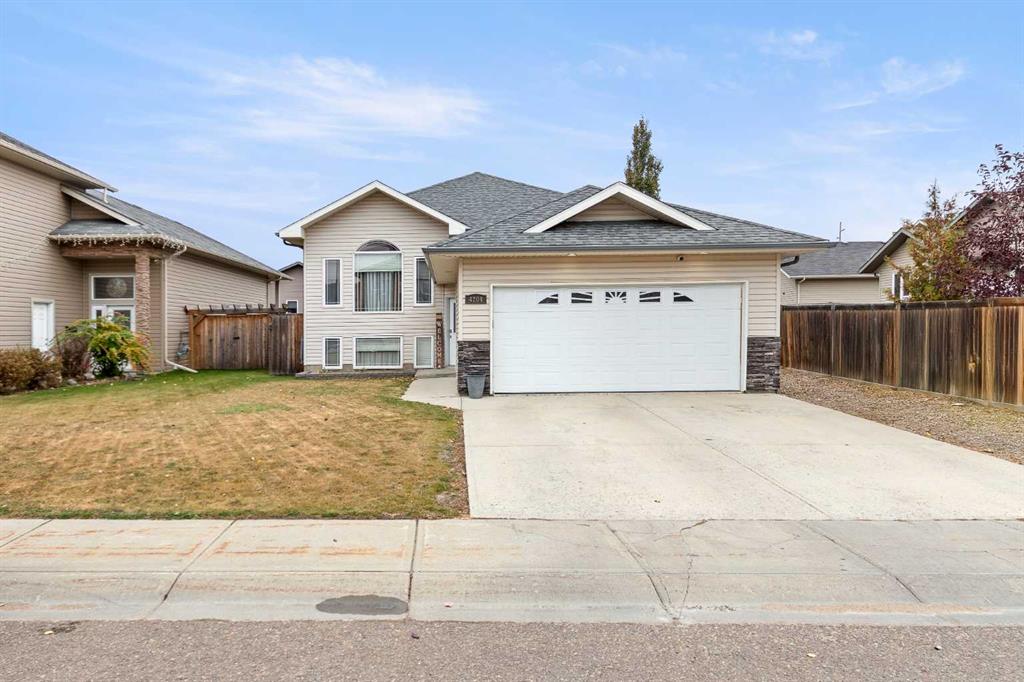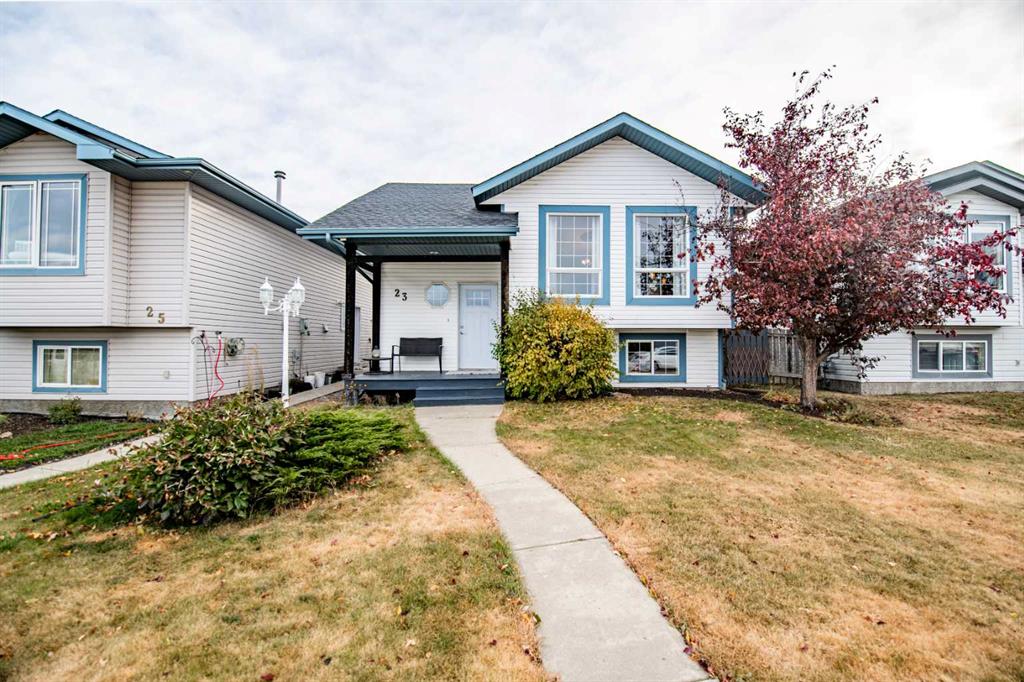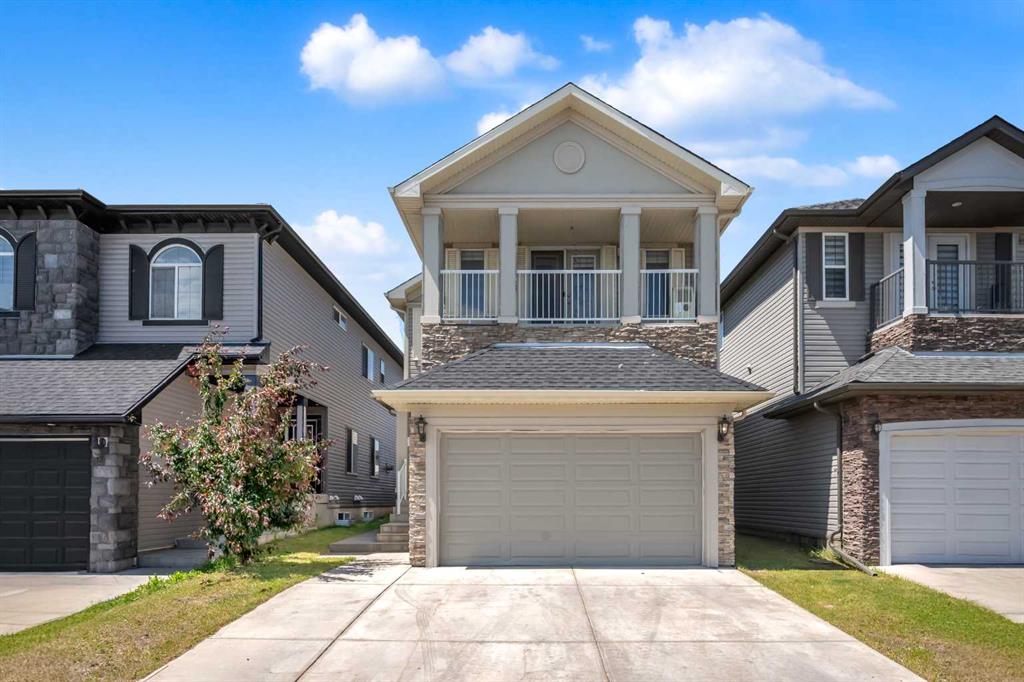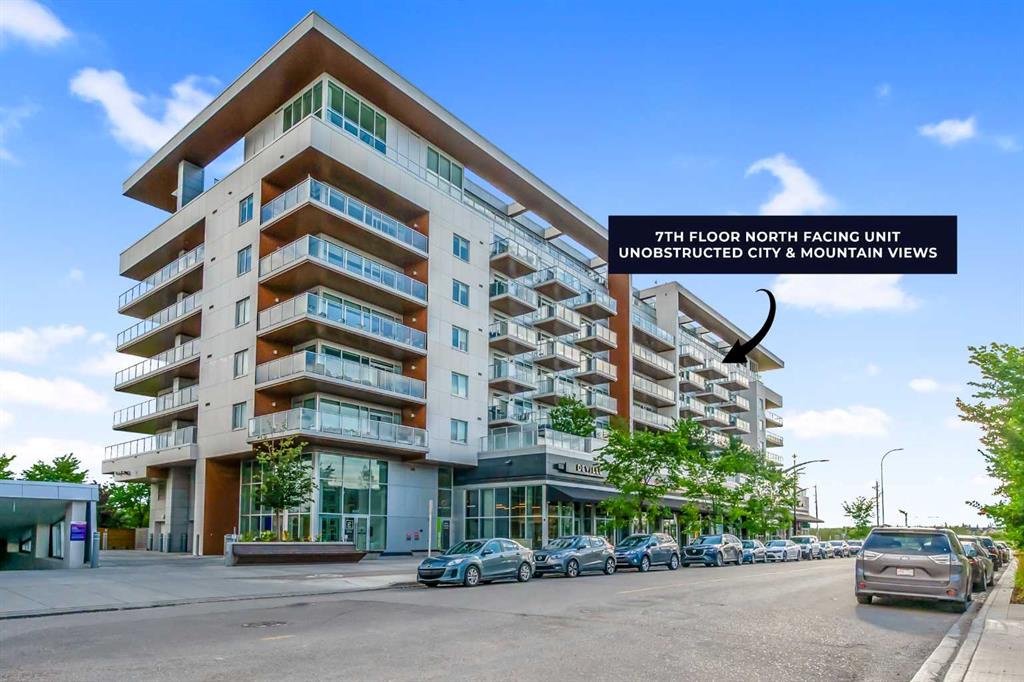713, 8505 Broadcast Avenue SW, Calgary || $489,900
BEST PRICED UNIT ON THE 7TH FLOOR WITH UNOBSTRUCTED VIEWS! Welcome to Gateway West, a CONCRETE CONSTRUCTED BUILDING located in the most sought after West District of Calgary. This unit offers an UNBEATABLE VALUE located on the 7TH FLOOR | Offering 2 BEDS & 2 BATHS | NORTH FACING BALCONY | UNOBSTRUCTED CITY & MOUNTAIN VIEWS | UNDERGROUND TITLED PARKING | IN-UNIT LAUNDRY | AIR CONDITIONING | BBQ GAS LINE IN BALCONY | CONCIERGE SERVICE and much more. Step inside and be greeted by oversized windows that flood the space with natural light, highlighting the HERRINGBONE-PATTERNED FLOORING that flows seamlessly throughout the main living areas. The chef-inspired kitchen is a true centrepiece, featuring BUILT-IN APPLIANCES WITH GAS COOKTOP, including a panel-ready REFRIGERATOR AND DISHWASHER THAT BLEND SEAMLESSLY WITH THE CABINETRY, quartz countertops, under-cabinet lighting, an oversized island with bar seating, and modern designer lighting. Whether you enjoy entertaining or simply cooking for yourself, this space offers both style and functionality. This unit boasts rare to find, unobstructed panoramic city and Rocky Mountain views from its living room and balcony. The primary suite offers privacy and comfort with its own ensuite, while the second bedroom is perfect for guests, a home office, or family members. Both bathrooms have been finished to a high standard with MODERN FLOOR TILES AND FLOATING VANITIES, EXUDING A SPA-LIKE AMBIANCE. Additional features include an IN-UNIT LAUNDRY AND A TITLED UNDERGROUND PARKING STALL, ensuring convenience and peace of mind. Gateway West Apartment building comes with premium amenities like CONCIERGE SERVICE, COMMUNAL ROOFTOP PATIO and visitor parking. The MAIN FLOOR RETAIL COMPLEX provides daily conveniences like Deville Coffee and fitness facilities, while 85th Street’s shops, restaurants, schools, daycare, transit, West Ridge School and Winsport Arena are just minutes away. Easy access to major roads keeps you connected to the city and nearby outdoor recreation. If you’re searching for a maintenance-free lifestyle with luxurious finishes, top-tier building amenities, and one of the best views in the city, this West Springs condo is a must-see. Check the 3D tour and book your showing today!
Listing Brokerage: RE/MAX iRealty Innovations










