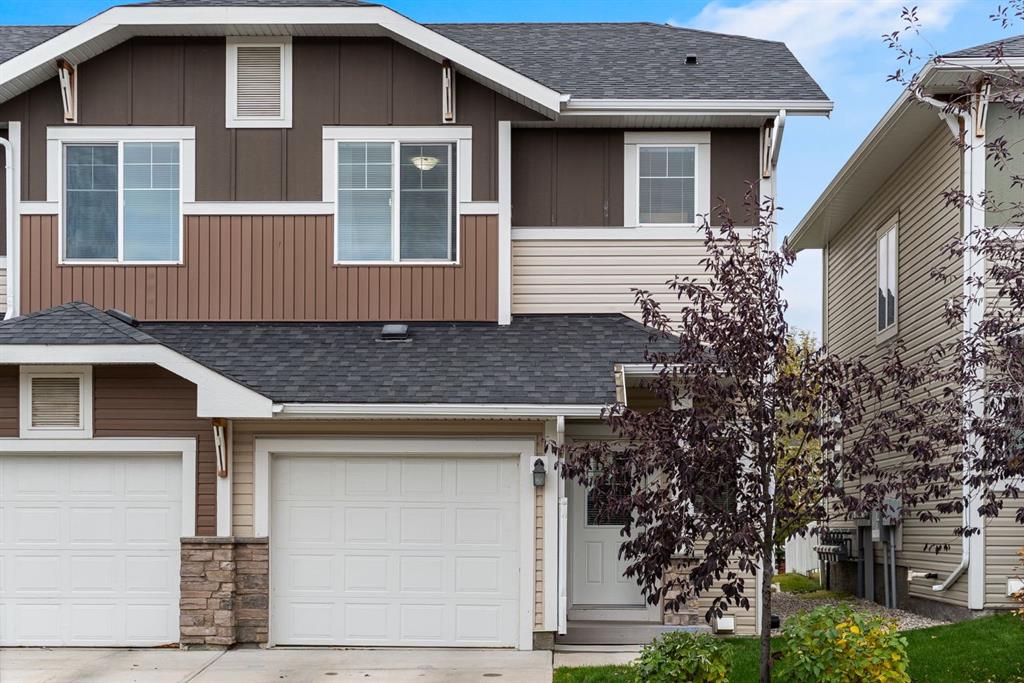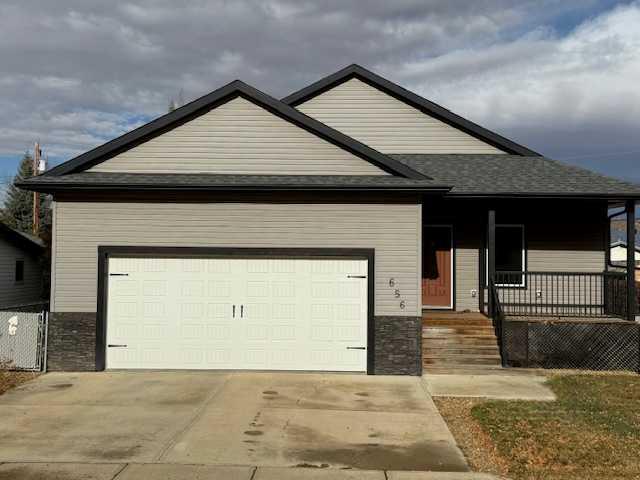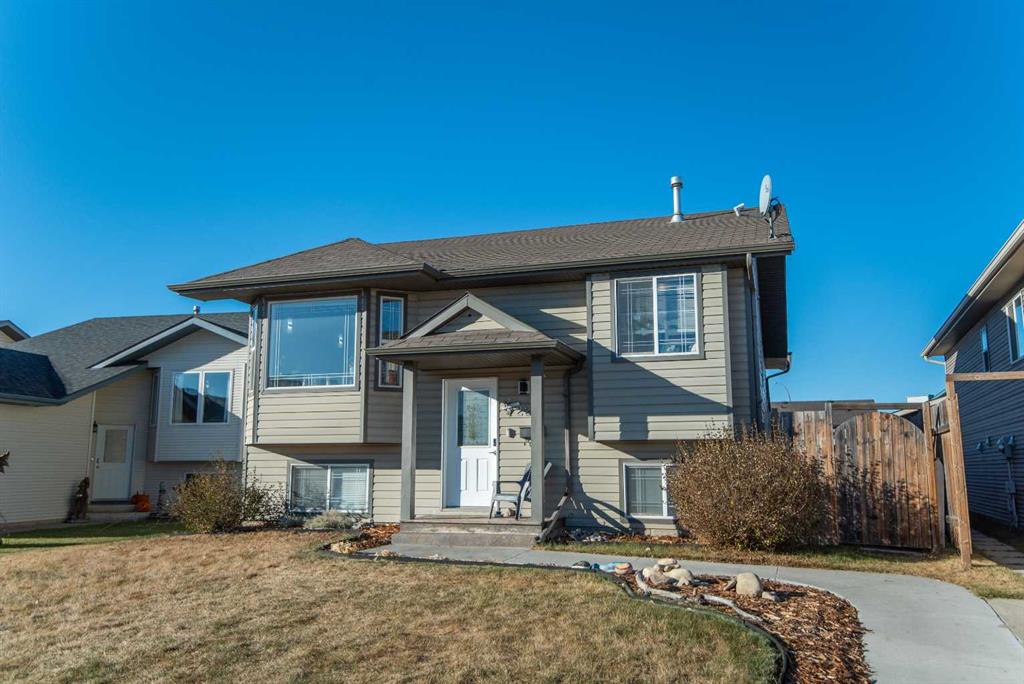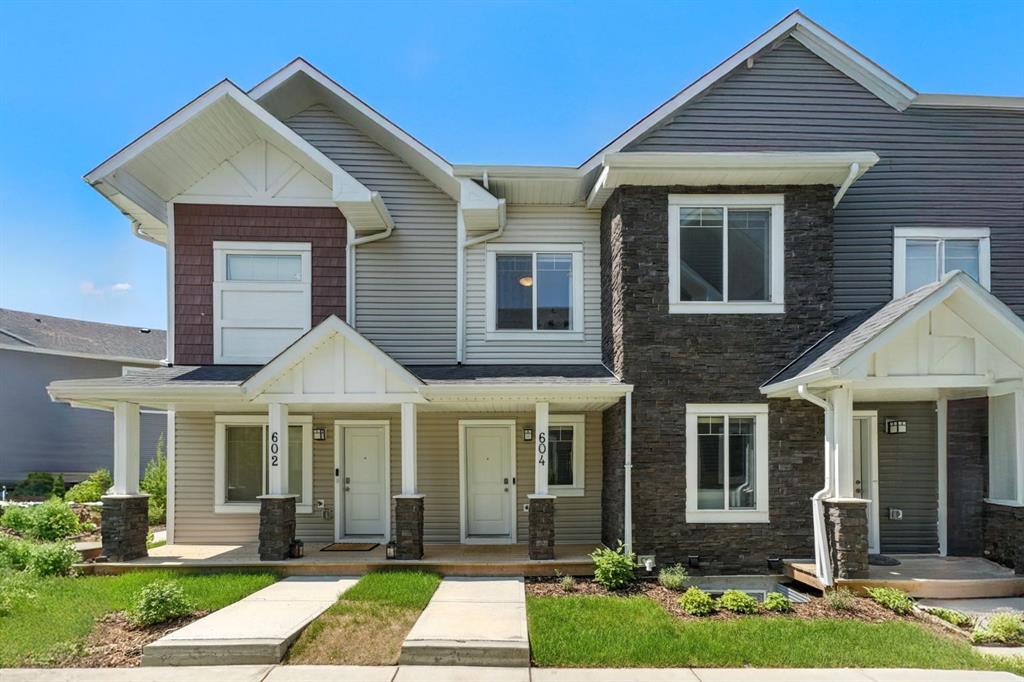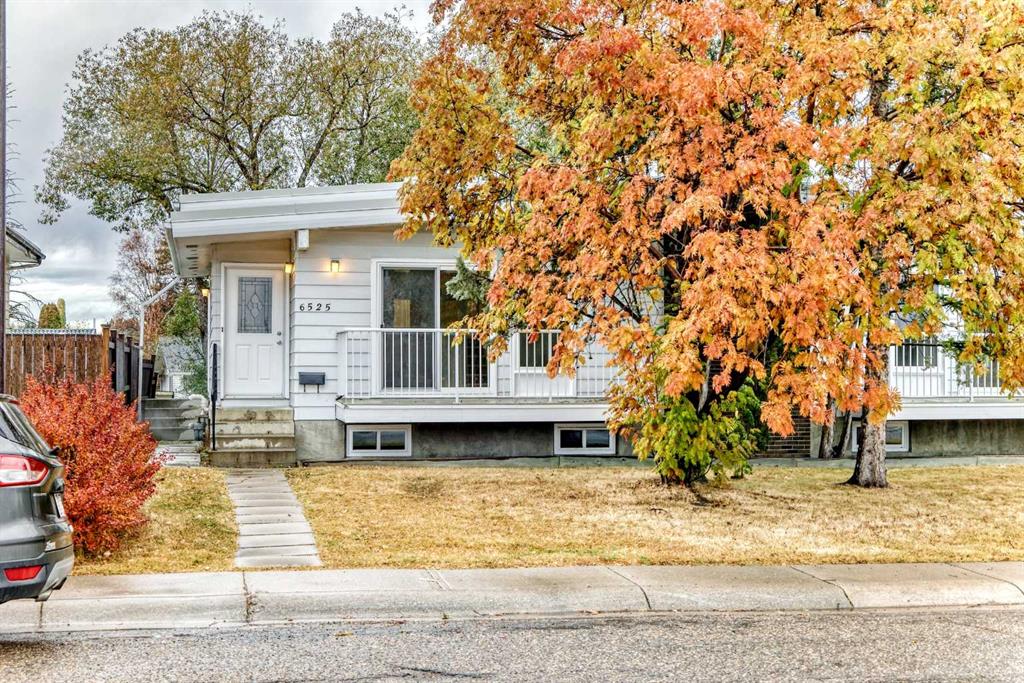124, 300 Marina Drive , Chestermere || $415,000
This charming end-unit townhome offers the perfect blend of comfort, style, and functionality in an ideal location, just steps from the off-leash dog park. Featuring three spacious bedrooms, a private fenced backyard, and a single attached garage, it’s an ideal choice for families, first-time buyers, or anyone seeking effortless living near the lake.
Designed for modern living, this beautiful home features three spacious bedrooms upstairs with brand new carpet and a functional layout. Located in a pet-friendly complex, and the ease of low-maintenance living with snow removal and lawn care included.
Inside, a warm and inviting atmosphere welcomes you. The open-concept main floor seamlessly connects the living, dining, and kitchen areas, perfect for both relaxing and entertaining. The kitchen features granite countertops, stainless steel appliances, and timeless neutral finishes that create a cohesive, elegant aesthetic. Step out to your private, fenced backyard that is ideal for pets, children, or simply enjoying a private outdoor retreat.
Upstairs, the primary suite is a true haven with a walk-in closet and private 3-piece ensuite, while two additional bedrooms, a full 4-piece bathroom, and convenient upper-level laundry complete the space. The lower level offers excellent flexibility, ideal for a play area, home gym, or cozy recreation room, with plenty of extra storage.
This thoughtfully maintained home is a wonderful fit for first-time buyers, downsizers, or investors alike. Enjoy the unbeatable convenience of nearby shopping, restaurants, fitness facilities, the library, and the beautiful Chestermere Lake, all just moments from your door.
Experience the ease of low-maintenance living without compromise. Welcome HOME, you are going to love living in this vibrant, friendly community. Book your private showing today to experience all this home has to offer.
Listing Brokerage: Century 21 Bamber Realty LTD.










