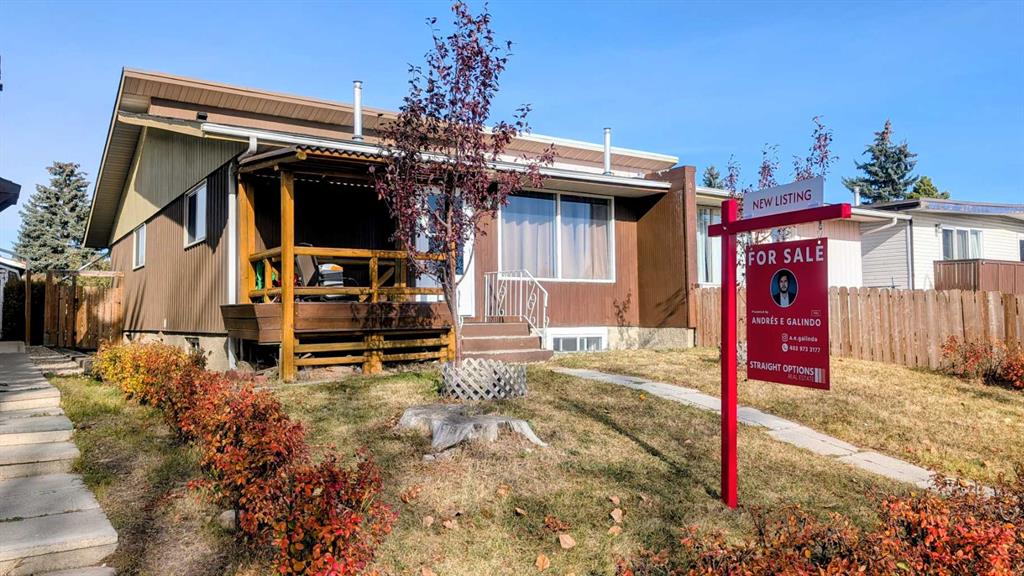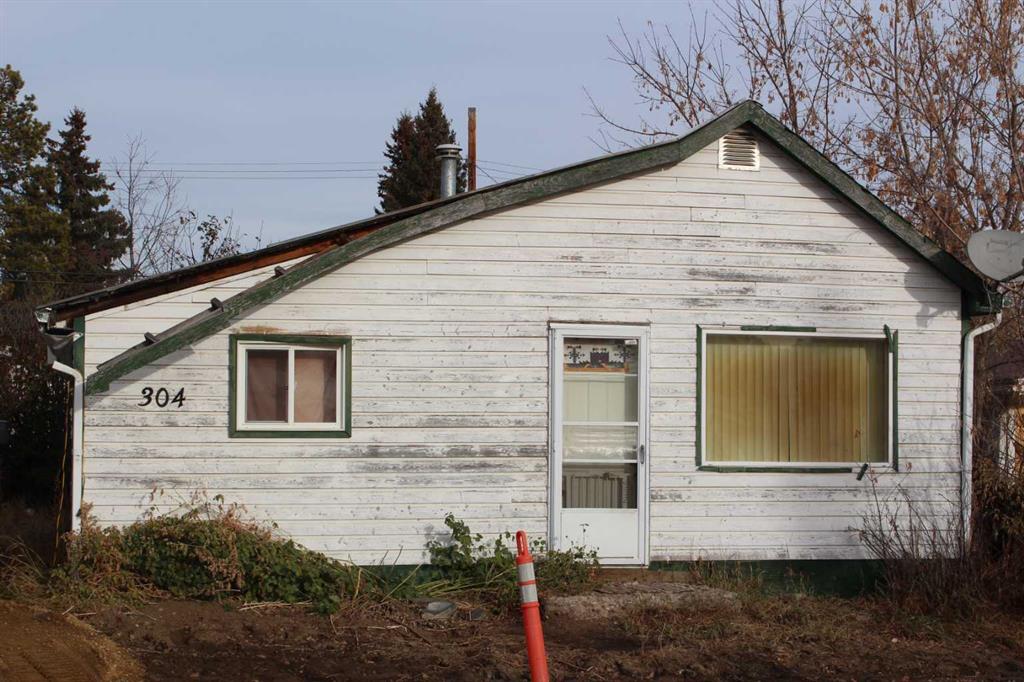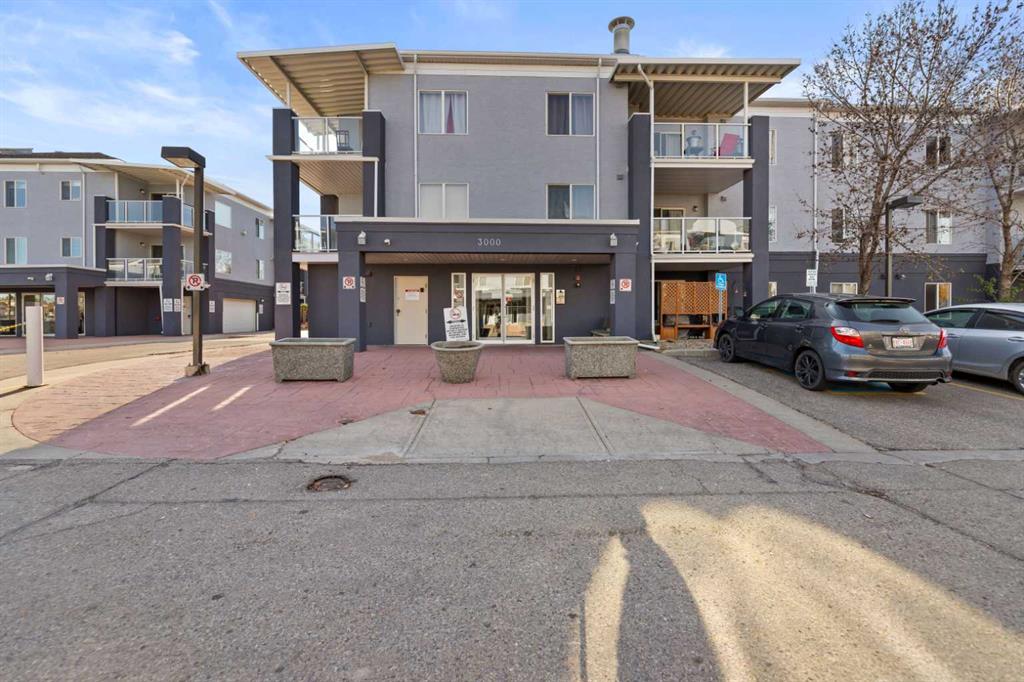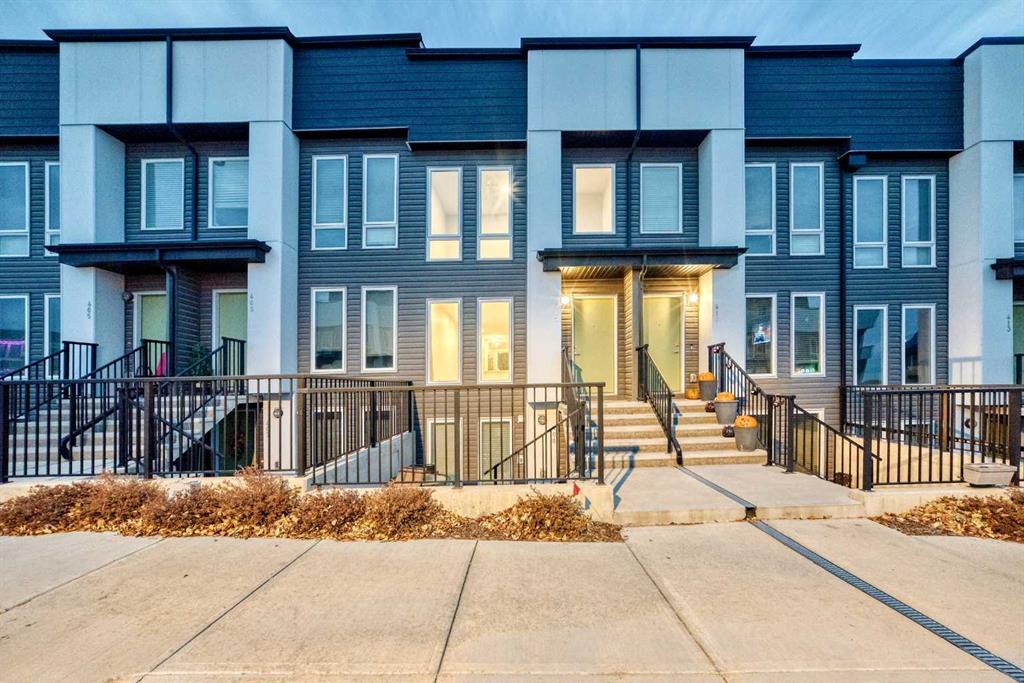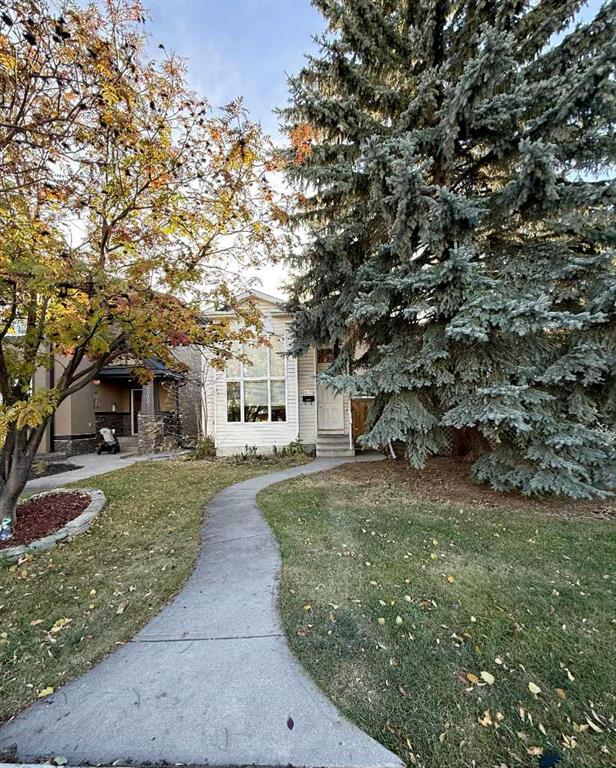409, 338 Seton Circle SE, Calgary || $414,000
Welcome to the 409 338 Seton Circle SE-Enjoy Modern Living in Calgary’s Most Vibrant Community! Nestled in the heart of Seton, this beautiful townhouse perfectly combines comfort, convenience, and modern lifestyle. Bright and spacious townhouse featuring two primary bedrooms, perfect for families or roommates. The open-concept main floor offers a breakfast bar and center island, ideal for entertaining and casual dining. Enjoy excellent natural light throughout and the comfort of a built-in fresh air ventilation system. Just steps away from everything you need, this home offers an unbeatable location surrounded by a lively, growing community. Enjoy ultimate convenience with major shopping centers, cafes, restaurants, and grocery stores all within walking distance. Whether you’re picking up daily essentials, grabbing coffee with friends, or enjoying a weekend outing, everything is right at your doorstep. Commuting is effortless with easy access to Deerfoot Trail and Stoney Trail, and public transit options nearby make getting around Calgary simple and stress-free. The Seton area is known for its fantastic community amenities — including the Seton YMCA, one of the largest recreation and fitness centers in North America, the Seton Public Library, the South Health Campus Hospital, and several excellent schools. Everything you need for a balanced and active lifestyle is just minutes away.
Whether you’re a young professional, a small family, or an investor looking for a property in one of Calgary’s fastest-growing communities, this townhouse is the perfect place to call home.
Listing Brokerage: Grand Realty










