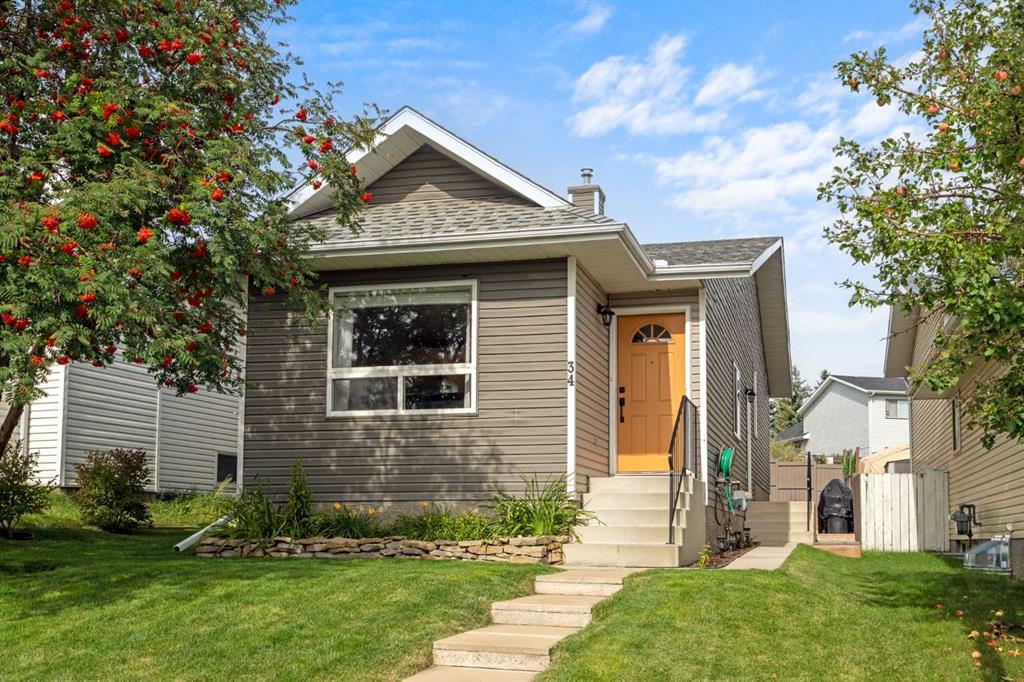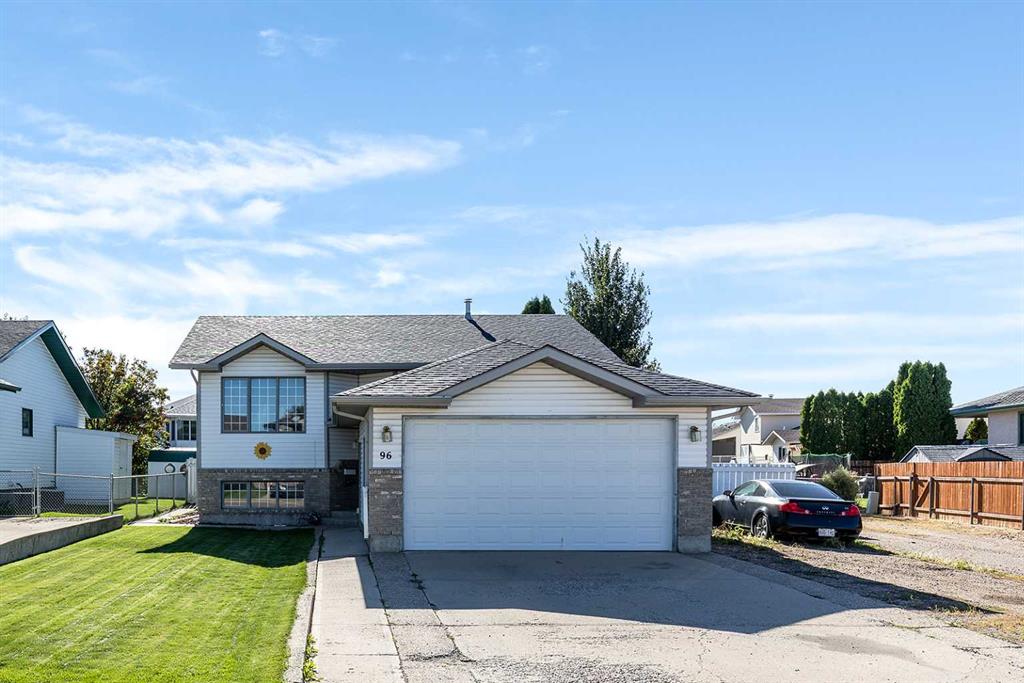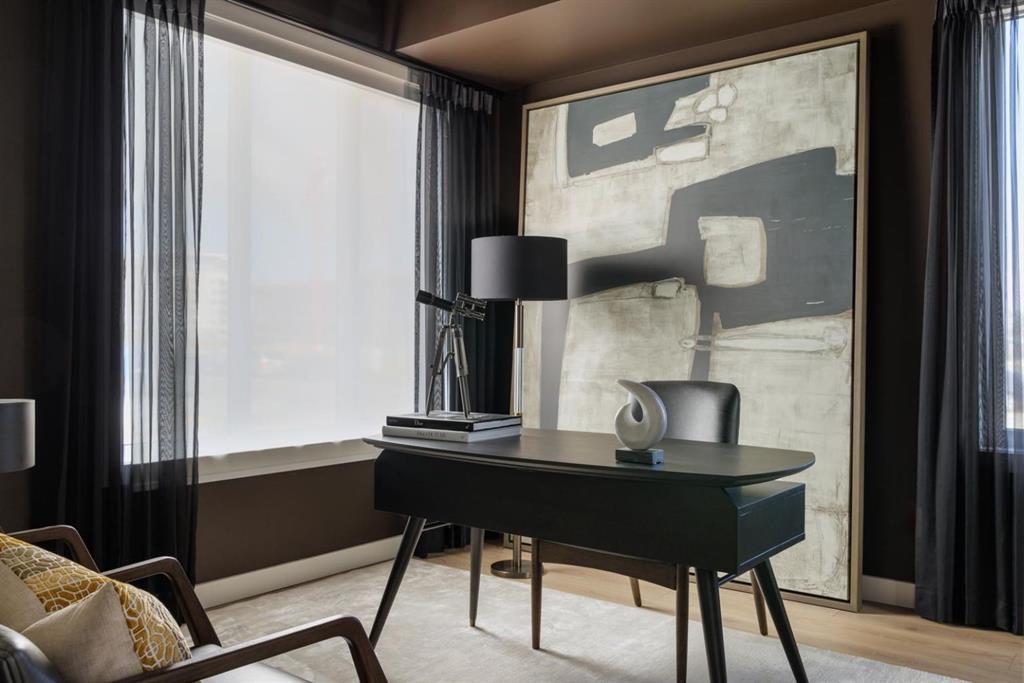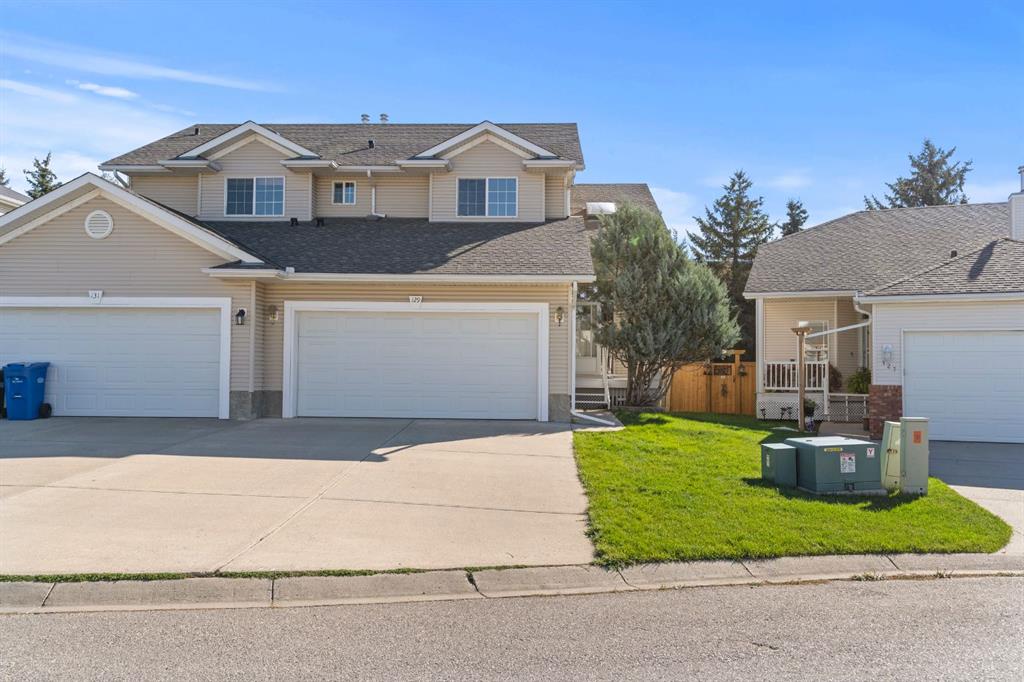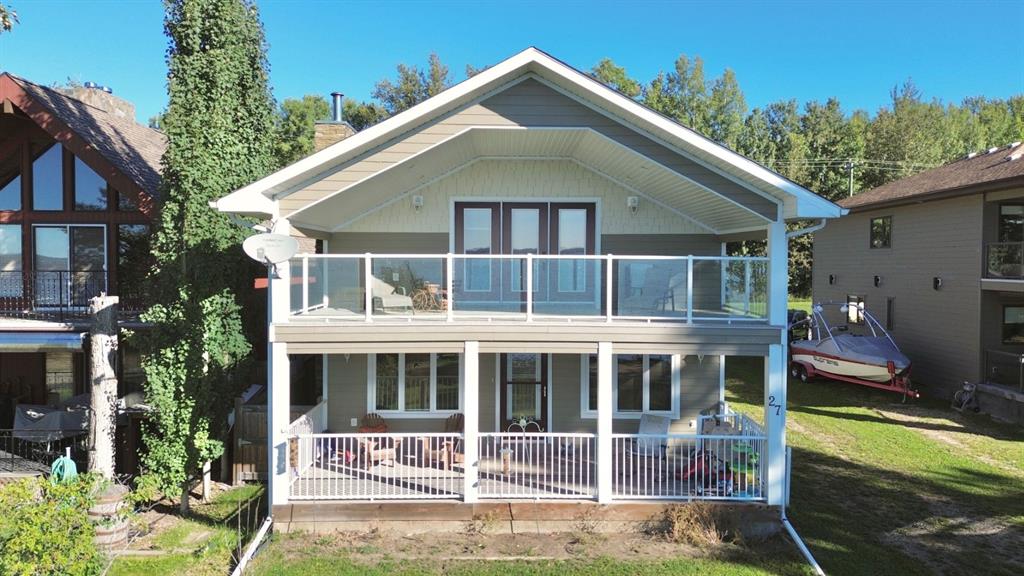34 Covington Rise NE, Calgary || $499,980
This is the nicest home in 10/10 condition at this price point in Calgary!!! Nestled on a quiet street in the highly desirable community of Coventry Hills, this stunning fully renovated home is an unbeatable opportunity for first-time buyers or savvy investors. Offering over 1,600 square feet of beautifully finished living space, this home has been professionally updated from top to bottom, ensuring style, comfort, and modern conveniences.
The main floor boasts a bright, sun-filled kitchen with ample cabinetry, brand-new countertops, sink, backsplash and new appliances (2021). The spacious living room is perfect for relaxing, featuring a large front window that fills the space with natural light.
Just a few steps up, you’ll discover two generously sized bedrooms, including a master suite with dual closets. The bathroom has been tastefully renovated, adding a fresh and modern touch to this inviting home.
The lower level features a bright and cozy family room, complete with an electric fireplace and upgraded lighting for the perfect ambiance. The basement also offers a convenient laundry area, plenty of storage, and a versatile room ideal as a third bedroom, home office, or personal gym.
With essential updates like a new furnace (November 2022), hot water tank (November 2020), updated plumbing this home is move-in ready. Outside, enjoy your private backyard with new sod, landscaping and a fabulous deck for entertaining.
This home shows 10/10 and is located in a fantastic community close to the Calgary airport , schools, transit, shopping, Beddington Creek and Nose Hill Park. Don’t miss this rare chance to own a stylish and meticulously maintained detached home in Coventry Hills!
Listing Brokerage: Real Estate Professionals Inc.










