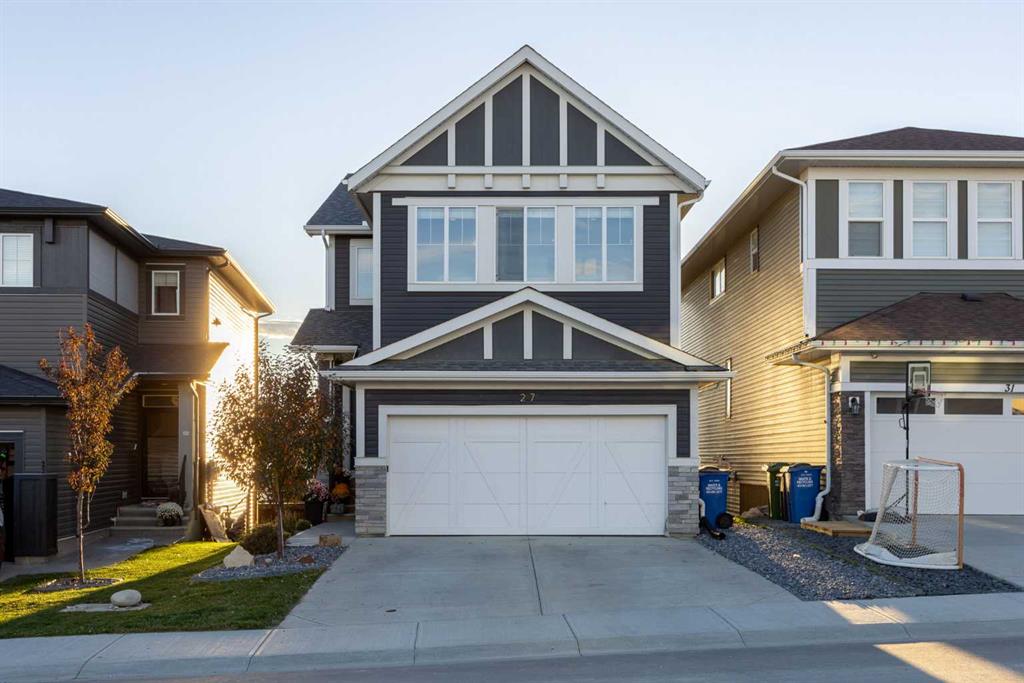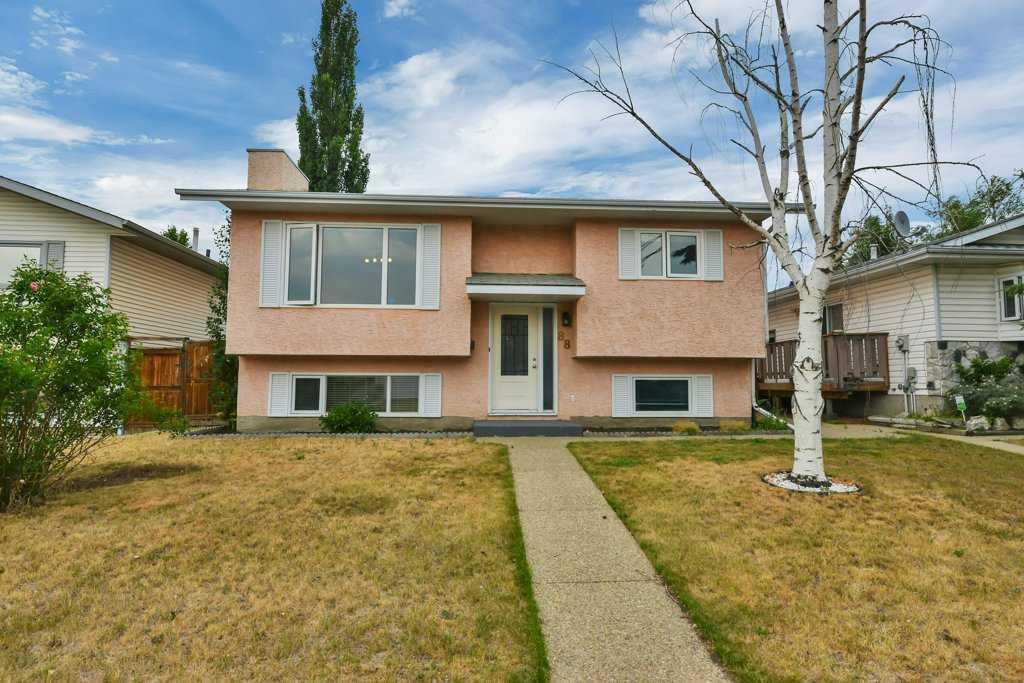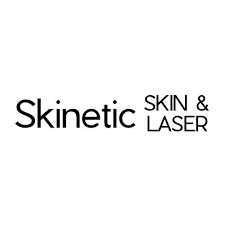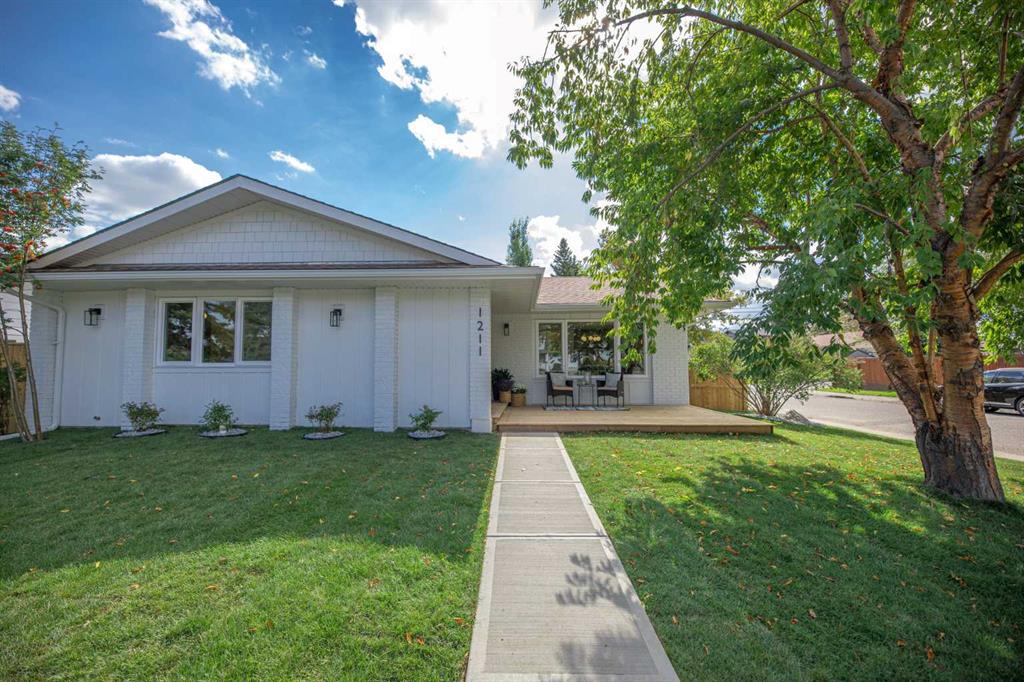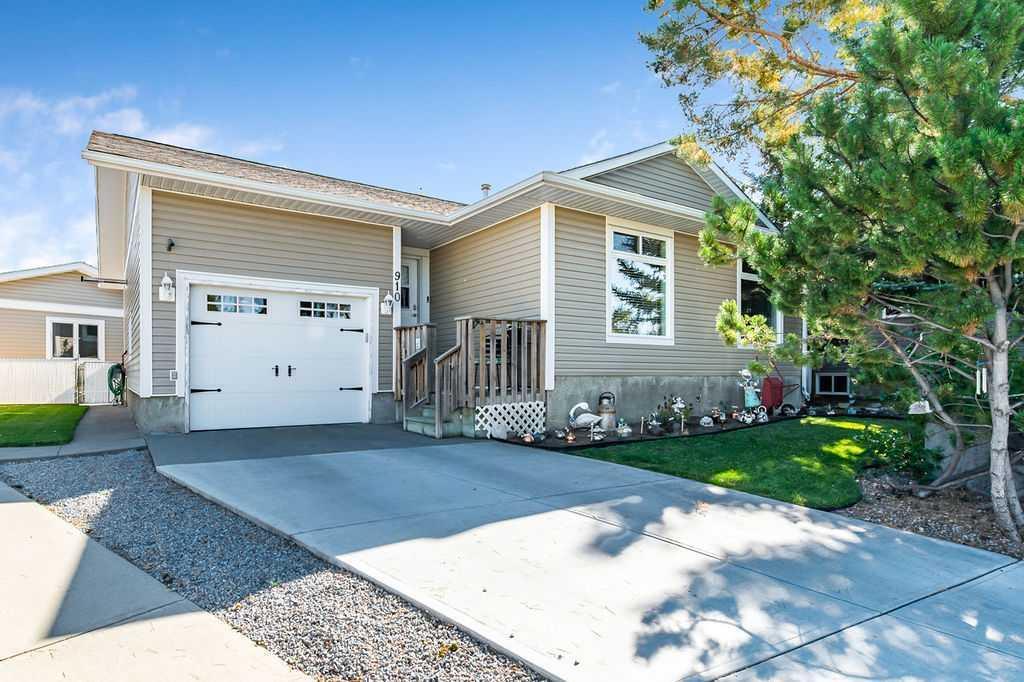27 Heritage Court , Cochrane || $749,000
This remarkable 5 BEDROOM, 3.5 BATHROOM Detached home is located in the desirable neighbourhood of Heritage Hills, Cochrane and offers over 3,100 sq/ft of total developed living space, with stunning MOUNTAIN VIEWS! This home exudes curb appeal with its stylish exterior, enhanced by elegant Gemstone lighting. Inside, you\'re greeted by a grand entrance that leads into the beautiful open living space flooded with natural light. The heart of the home is the gorgeous, bright kitchen, featuring quartz countertops, a large centre island, and modern two-tone cabinetry. Ideal for entertaining or family gatherings. The kitchen also includes a breakfast bar for casual seating, a gas range, and premium stainless steel appliances. Throughout the home, upgraded lighting and modern design elements create a sleek and sophisticated atmosphere. The open concept living and dining areas are perfect for everyday living, centered around a contemporary fireplace that adds warmth and character to the space. A dedicated main floor den offers an ideal spot for a home office or study, while the functional mudroom with built in storage keeps your entryway organized and clutter free. The west facing deck extends the living space outdoors, offering an excellent place to relax and take in the panoramic MOUNTAIN VIEWS. Upstairs, the layout is exceptional, featuring FOUR spacious bedrooms plus a large bonus room. The luxurious primary suite is a private retreat, complete with a walk in closet and a spa inspired ensuite that includes a relaxing soaker tub, double vanity, and a glass enclosed shower. Each of the additional bedrooms provides plenty of space for family or guests, while the upper level bonus room offers flexibility as a second living area, playroom, or media room. The fully finished DAYLIGHT basement bring even more living space, featuring large windows that flood the area with natural light. It includes an extra bedroom and full bathroom, perfect for guests or extended family. The basement also offers additional outdoor space, with potential to convert into a walkout if desired. With a rare 5 bedroom layout, this home is both functional and luxurious, , making it an outstanding choice for large families or those who love to entertain. From the upgraded features and mountain views to the thoughtful design of each room, this home offers an exceptional lifestyle in the scenic community of Heritage Hills.
Listing Brokerage: Real Broker










