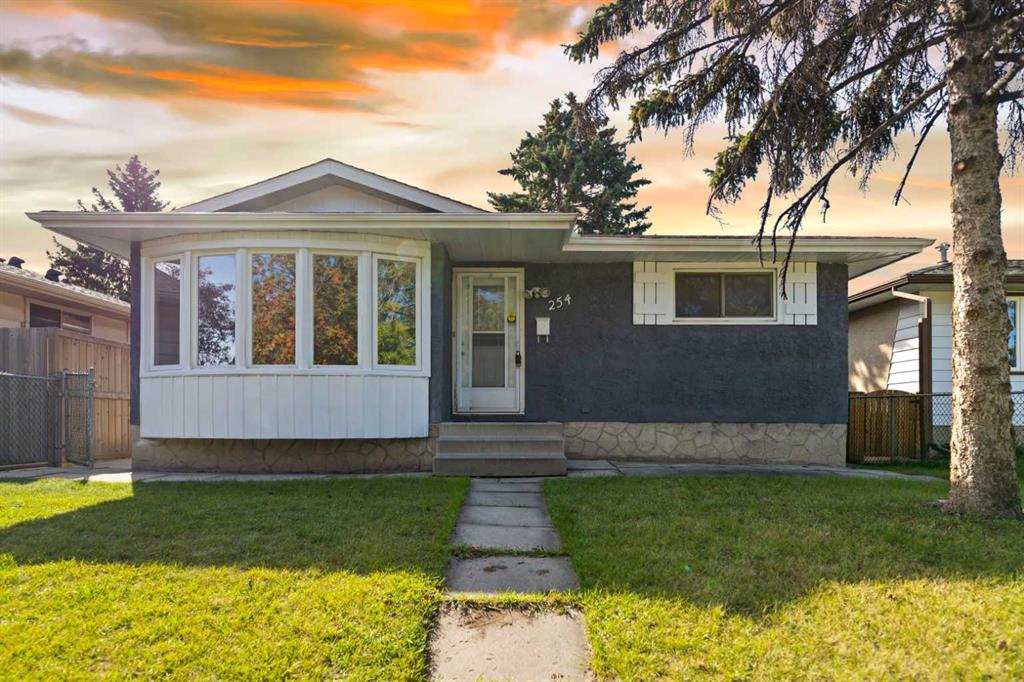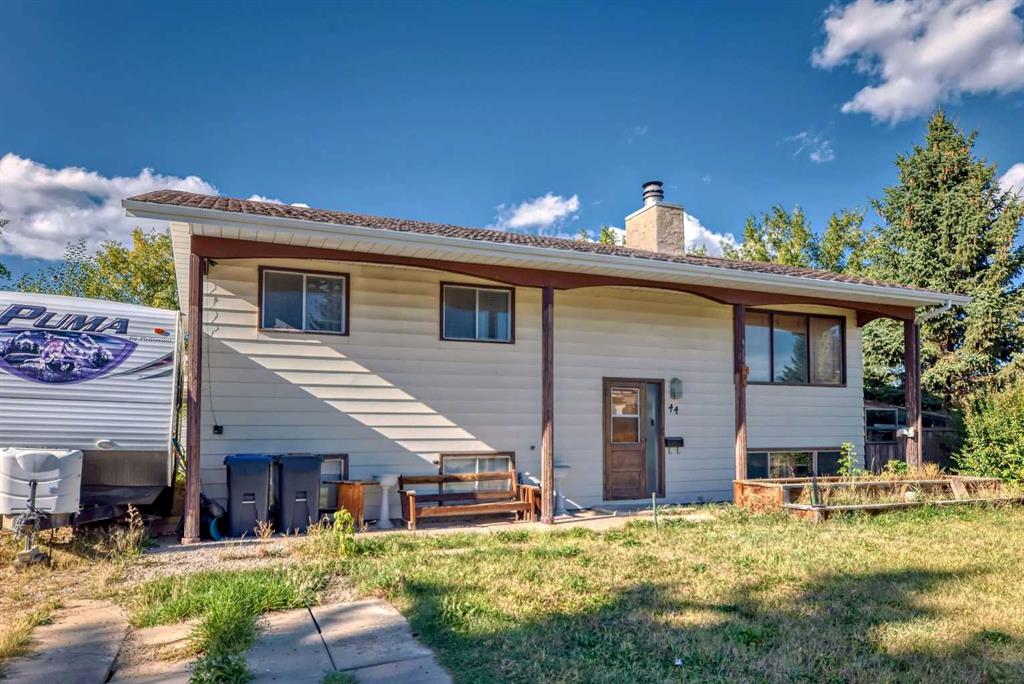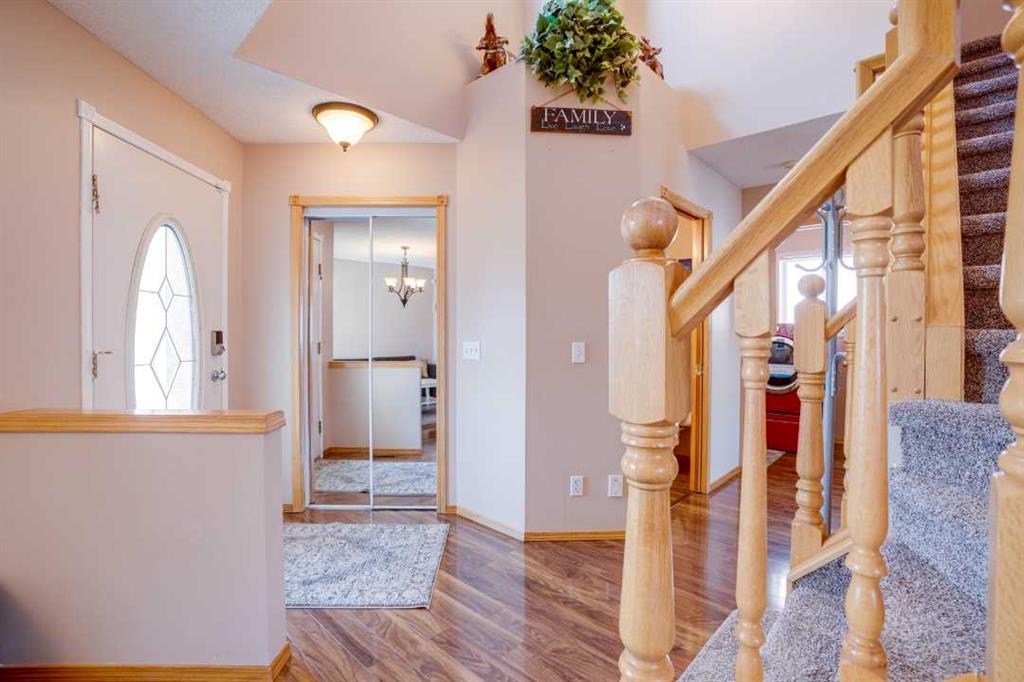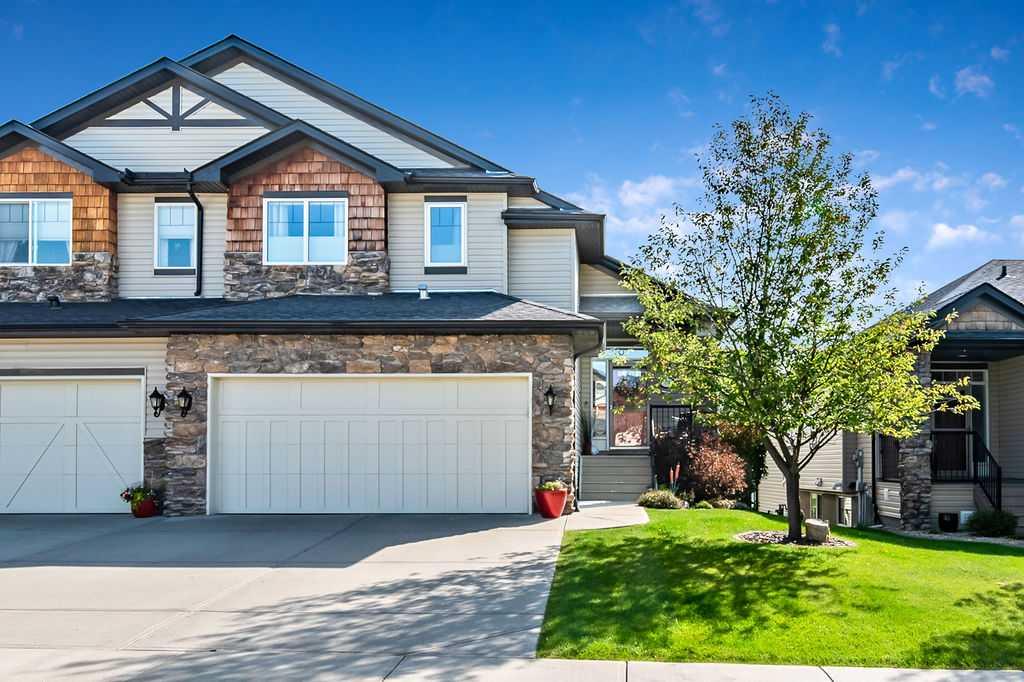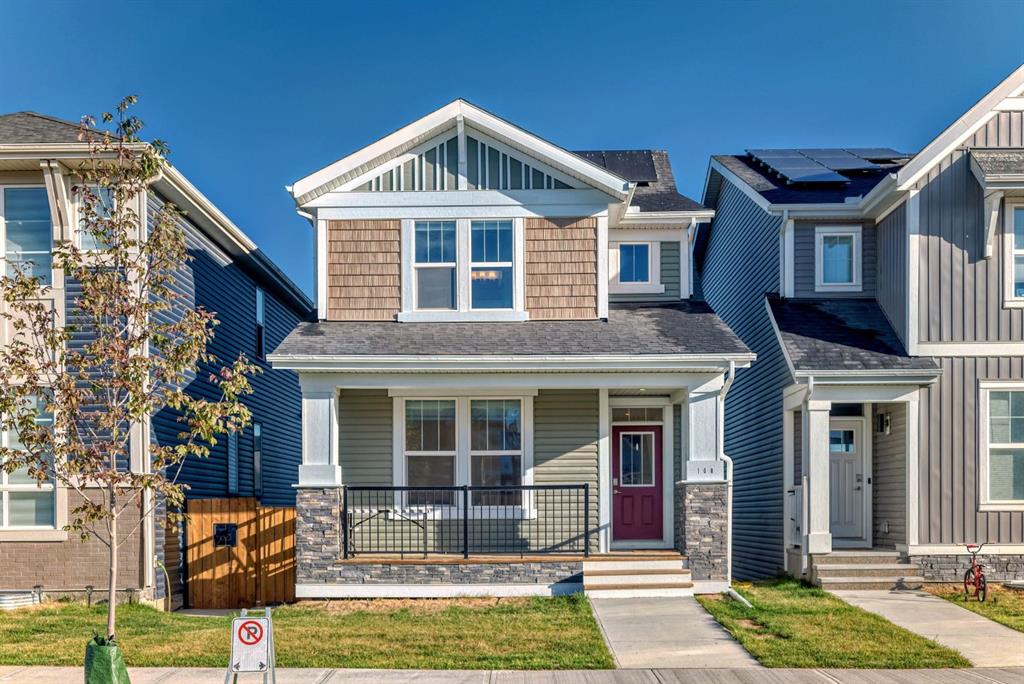254 Dovercliffe Way SE, Calgary || $555,000
This renovated property offers incredible versatility for those looking to invest or settle down with extended family under one roof. The main level boasts three spacious bedrooms and a beautifully updated bathroom, all featuring brand new vinyl flooring for a fresh, modern feel. The living room and kitchen are illuminated by newly installed pot lights, setting a bright and inviting ambiance.
In the heart of the home, the kitchen gleams with brand new stainless steel appliances, new quartz countertops, and ample new shelving and cabinetry – perfect for preparing meals and entertaining guests.
The fully developed basement offers even more living space with two additional bedrooms, a full bathroom, and brand new laminate flooring. The kitchenette provides convenience for extended family or guests, making this home ideal for multigenerational living. Plus, you\'ll find newly installed pot lights throughout the lower level, along with upgraded windows in the living room and bedrooms, allowing natural light to flood the space.
Stay cool during Calgary’s warm summers with the convenience of central air conditioning, a must-have for those hot days and nights. Parking is plentiful at this property, so you won’t have to worry about disputes with neighbors. Enjoy convenient street parking in front of the house, or take advantage of the double detached garage at the back. There’s also additional parking beside the garage, making it ideal for multiple vehicles or accommodating guests.
Located in a prime area, this home offers easy access to bus stops, schools, parks, playgrounds, and major roadways – making it the perfect balance of comfort and convenience. Don’t miss your opportunity to make this move-in-ready home yours! Schedule a viewing today.
Listing Brokerage: Royal LePage Benchmark










