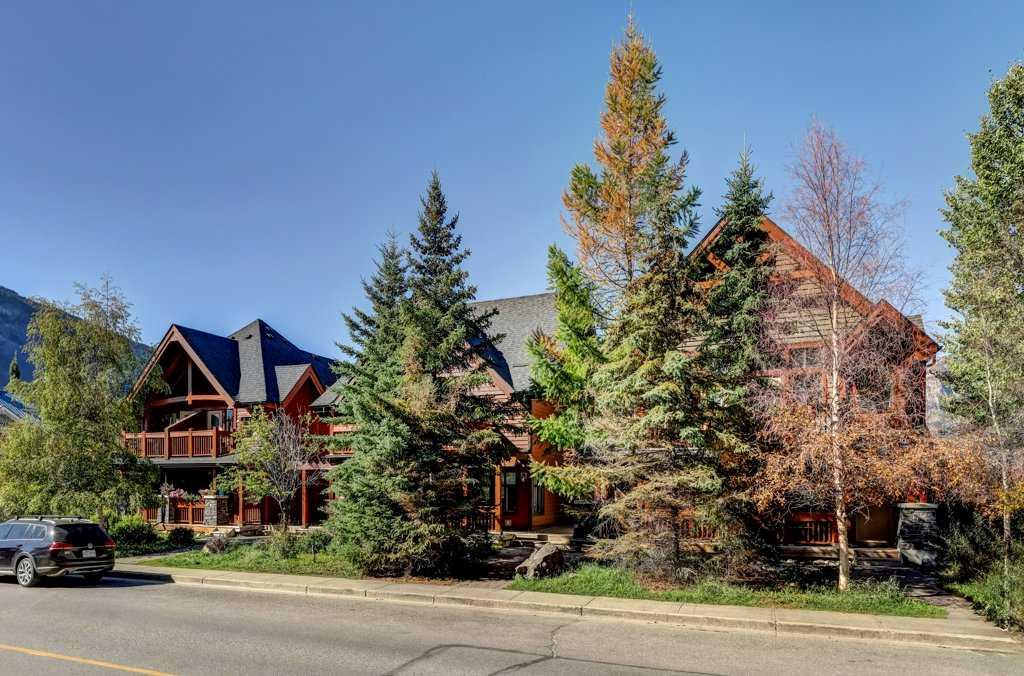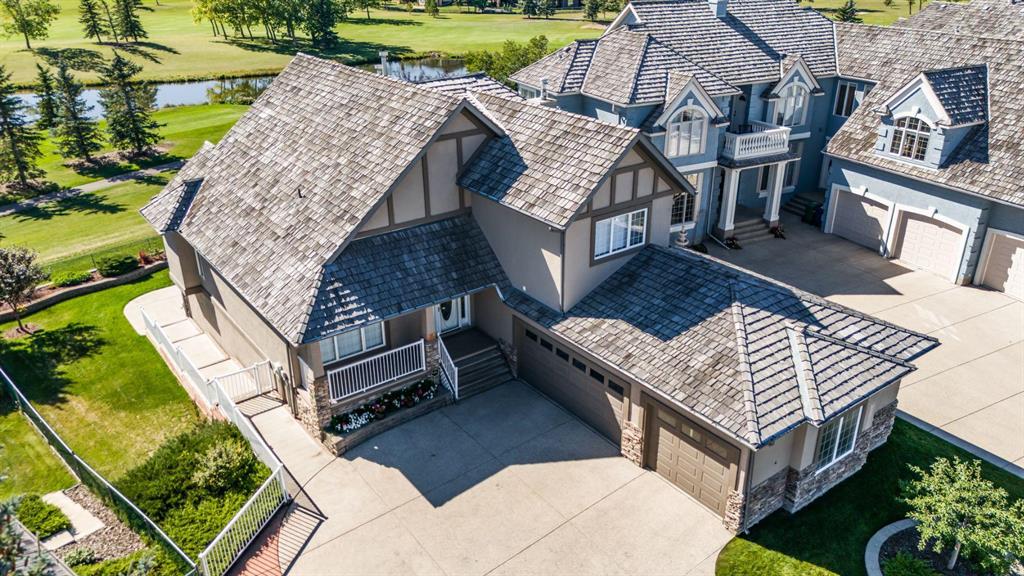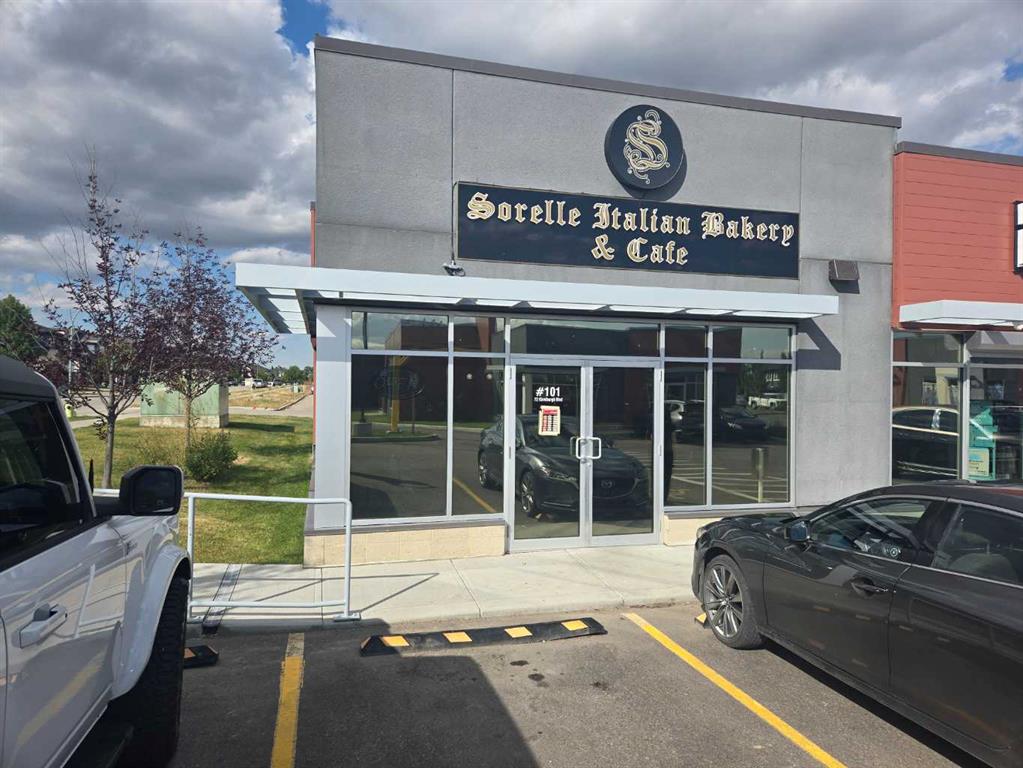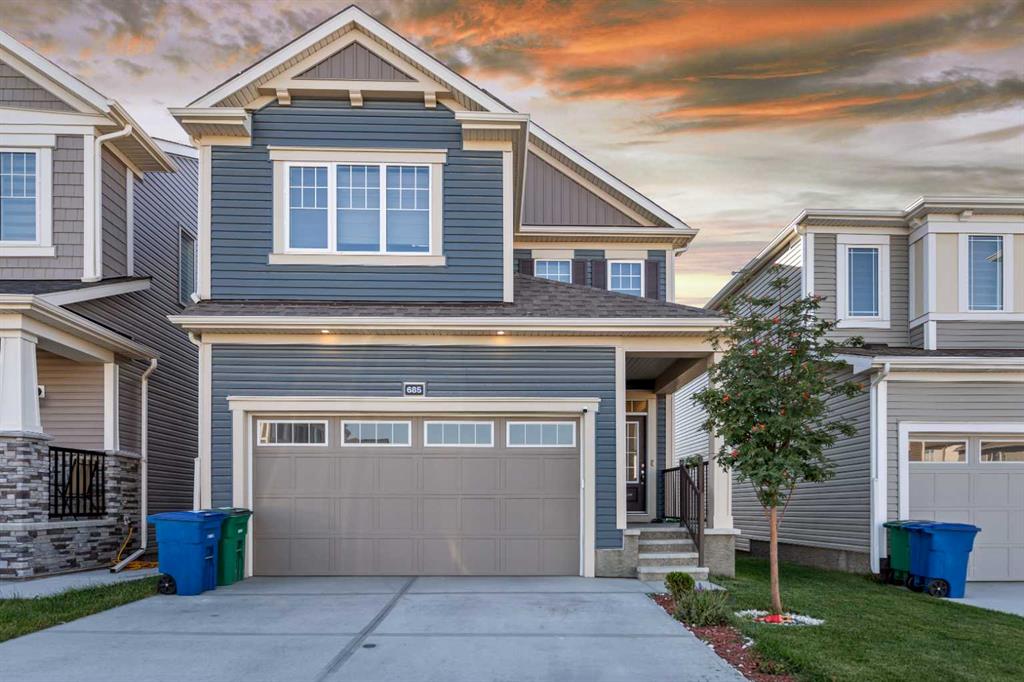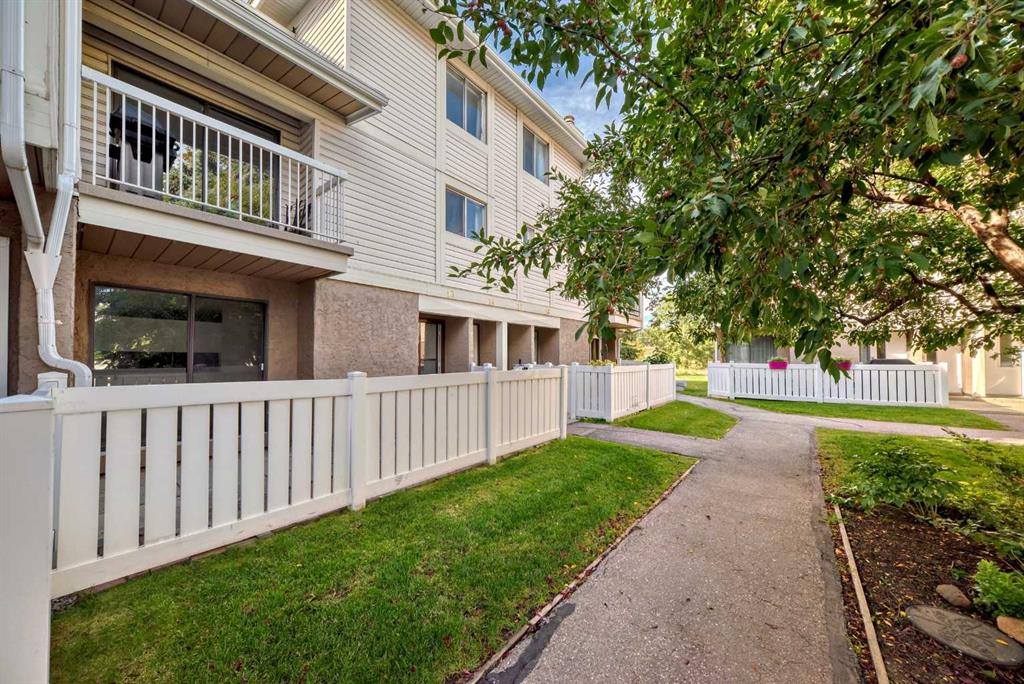609 Woodside Court NW, Airdrie || $1,050,000
This Gorgeous MODIFIED BUNGALOW perfectly situated at the 9th Tee Box of Woodside Golf Course in Airdrie is ready for you to make it yours! This Beautiful 5 Bedroom Home has a Fully Finished Walkout Level, the PRIMARY BEDROOM ON THE MAIN LEVEL, and an Upper Level with 2 Bedrooms. As soon as you arrive to this Stunning Home, you are immediately welcomed by the curved driveway that leads to the Heated TRIPLE CAR GARAGE, and the Porch that is great to relax on. Once you enter the Home, you will be impressed with the Fabulous Vaulted Ceilings and Oversized Windows providing incredible views of the Golf Course. The Expansive Foyer leads to the Private Front Office with a Huge Window, and the Main Floor Living Room, and Fabulous Kitchen. The Living Room has a Beautiful Full Height Stone Featured Fireplace, Large Windows, and Hardwood Floors. The Renovated Chef\'s Kitchen Features Cream Coloured Cabinetry with lots of Pot and Pan Drawers, Undermount Lighting, Black Granite Countertops, Built-in Wall Oven and Microwave, Corner Pantry, and the Island has a second sink, a 4 Burner Gas Cooktop with Grills, and lots of Storage. The Dining area can host a Large Table and Buffet making it an incredible space to entertain in. The Main Floor Primary Bedroom easily fits a King Suite, has a Walk-in Closet, and a Spa-Like Ensuite with Dual Sinks, Air Jetted Soaker Tub and Oversized Shower Stall. The Upper Level has 2 Large Bedrooms and a Full Bathroom. Laundry is on the Main Floor. The Walk-out Lower Level has a massive 24\'7 x 21.5 Recreation Room with Luxury Vinyl Plank Flooring, Wet Bar with a Dishwasher and Full-sized Refrigerator plus a Large Butlers Pantry, Large Flex Room that is a great second Office /Gym / Playroom, 2 Spacious Bedrooms, and a Bathroom with Shower Stall. This Incredible Home has the South Facing Yard with a large Concrete Patio, Raised Gardens, and an Upper Deck with a Pergola and BBQ Gasline. This Home has seen many Renovations include: 10 Triple Pane Windows / Freshly Painted / Protective Coating on the Stucco / Main Level: Flooring, Lighting, Living Room Fireplace, Kitchen, Ensuite Vanity Cabinetry / Upper Level: Banister, Doors and Hardware / Lower Level: Flooring, Bathroom. This Home also has Air Conditioning, In-Floor Heating in the Lower Level. The Triple Car Garage has In-Floor Heat. This Spectacular Home is ready for you to make it yours so book your showing today! **Make sure to watch the video on MLS or Realtor.ca.
Listing Brokerage: RE/MAX Rocky View Real Estate










