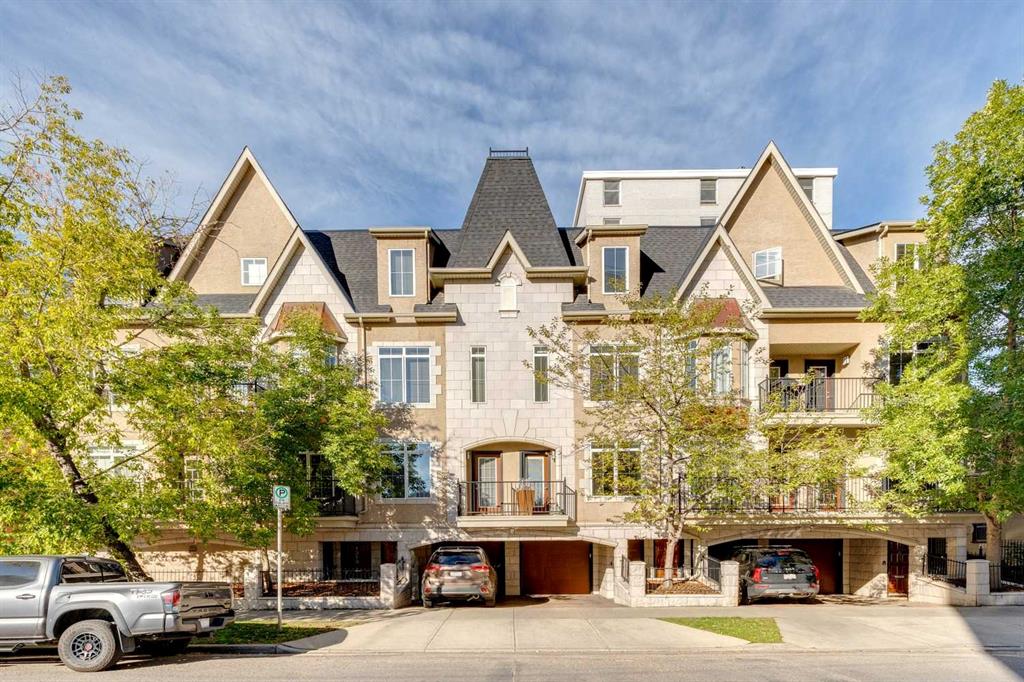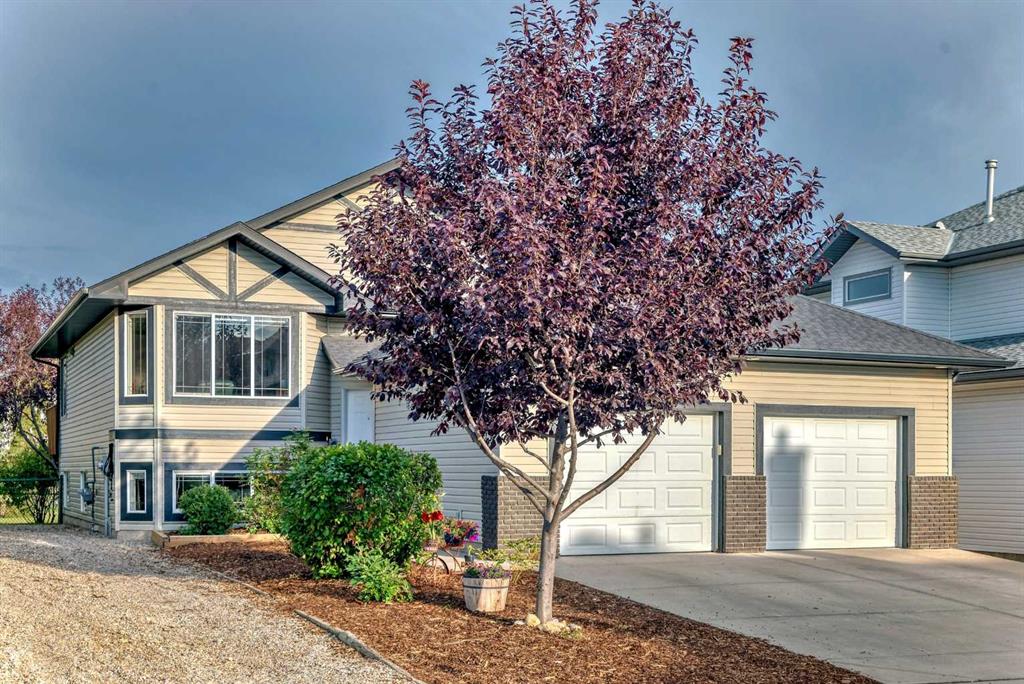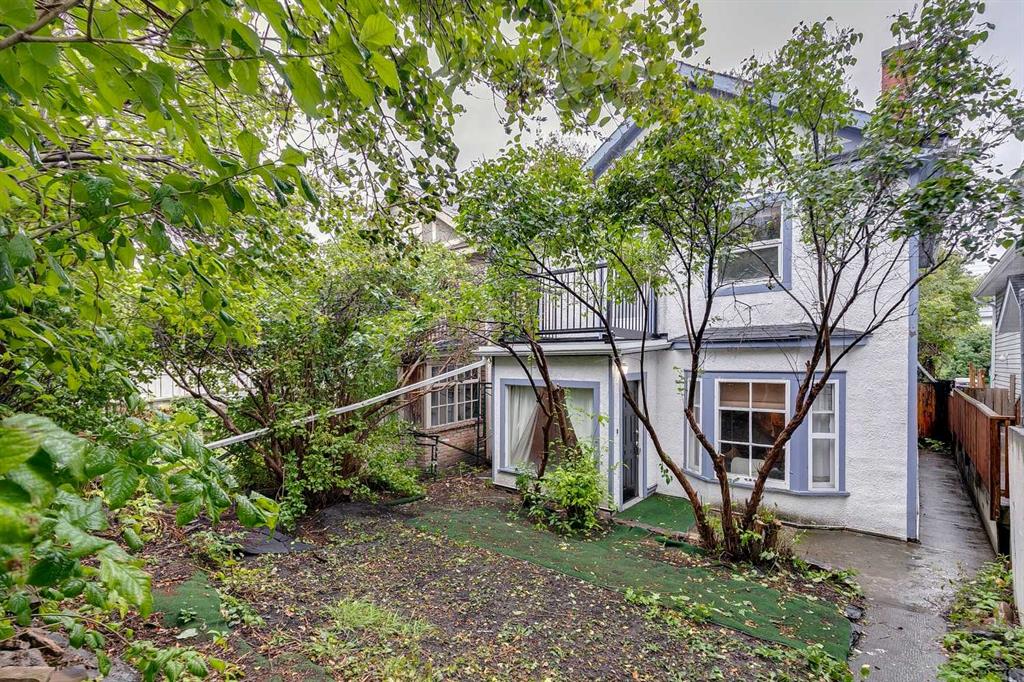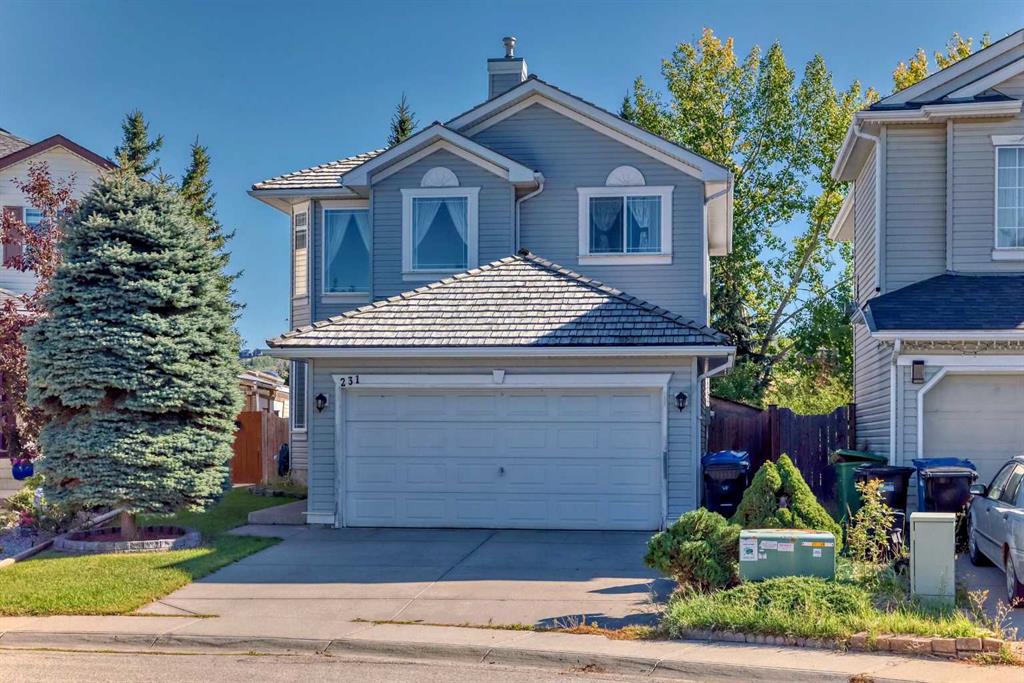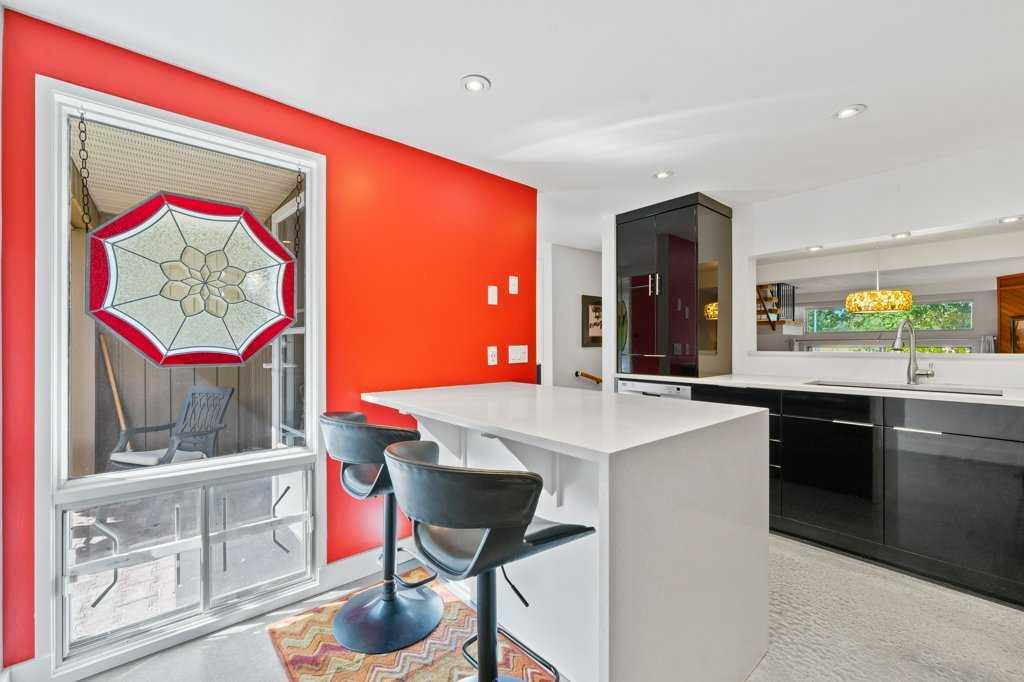1307 7 Street SW, Calgary || $620,000
For those who seek an exceptional life! Welcome to Lindsay Terrace, located in the heart of Calgary’s dynamic Beltline district. This newly renovated 2-bedroom townhouse spans over 1463 square feet, offering luxury level finishes and thoughtful design details throughout. Step into the main level, where large windows and high ceilings invite natural light to flood the space, emphasizing the clean lines and modern design. Designer lighting and rich hardwood flooring add to the modern aesthetic, creating a space that feels both sophisticated and inviting. The bright kitchen offers the ideal blend of style and function - featuring custom soft-close cabinetry, sandstone countertops and backsplash, and high-end appliances, including an integrated Blomberg refrigerator and Bosch cooktop and dishwasher. The generous kitchen island serves as both a functional workspace and a gathering spot. A versatile den on the third level awaits for your personalized touch – whether it\'s a home office, second living room, home gym or media/gaming space. A second bedroom, powder room, and separate shower room complete the third level. On the top level, the primary suite is a true retreat, featuring an entire floor dedicated to your comfort. A spa-inspired ensuite bathroom, large custom closets, in-floor heating, and a dedicated laundry room bring both style and convenience into daily life. Outdoors, you’ll find not one, not two, but four private balconies, perfect for relaxing, entertaining, or taking in the sunny East/West exposure - a rare gem within the inner-city! Enjoy the security and all-weather comfort of the attached garage with enough room for bikes and storage. Additional highlights include flat painted ceilings throughout, top down/bottom up blinds, driveway parking for a second vehicle, and visible care of ownership. Explore some of Calgary’s most notable restaurants, trendy cafes, local boutiques, fitness studios, street festivals, art, culture, and buzzing nightlife—all just steps from your front door. Beyond the vibrant urban offerings, there are several green spaces nearby - including Lougheed House with green space and gardens, Tomkins Park and Connaught Off Leash Dog Park. Just steps to downtown, public transit options, biking paths, commuting is seamless and stress-free. Pets allowed subject to Board approval. Don\'t miss this opportunity to enjoy a life of unparalleled convenience and style in one of Calgary’s most vibrant and dynamic neighbourhoods! Simply stunning.
Listing Brokerage: Sotheby's International Realty Canada










