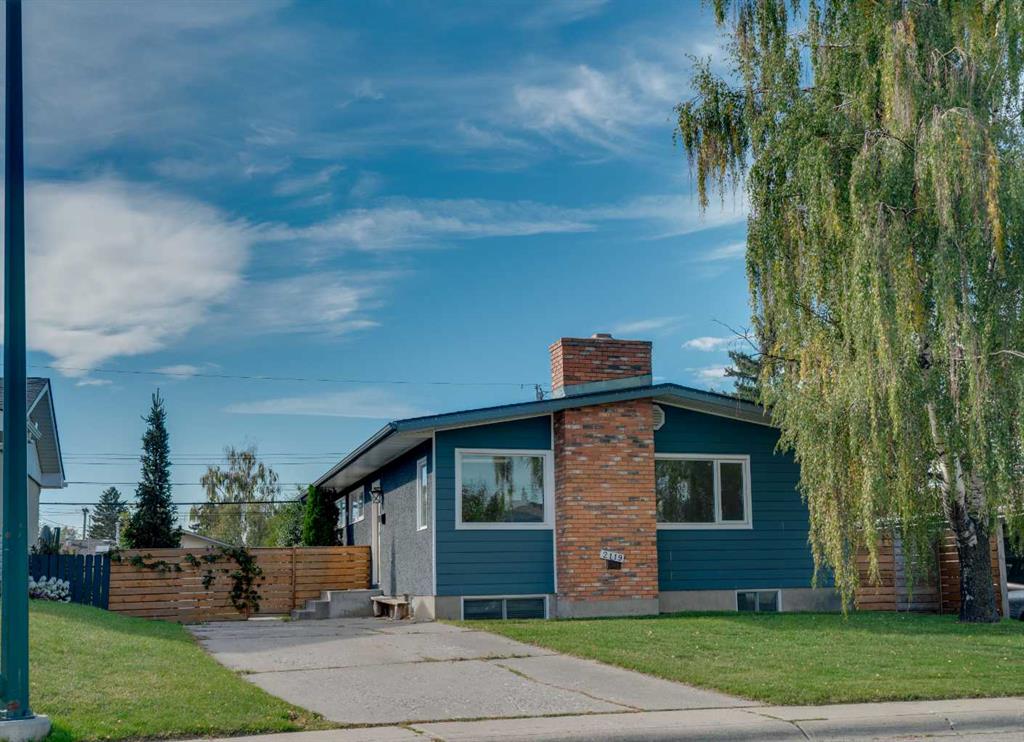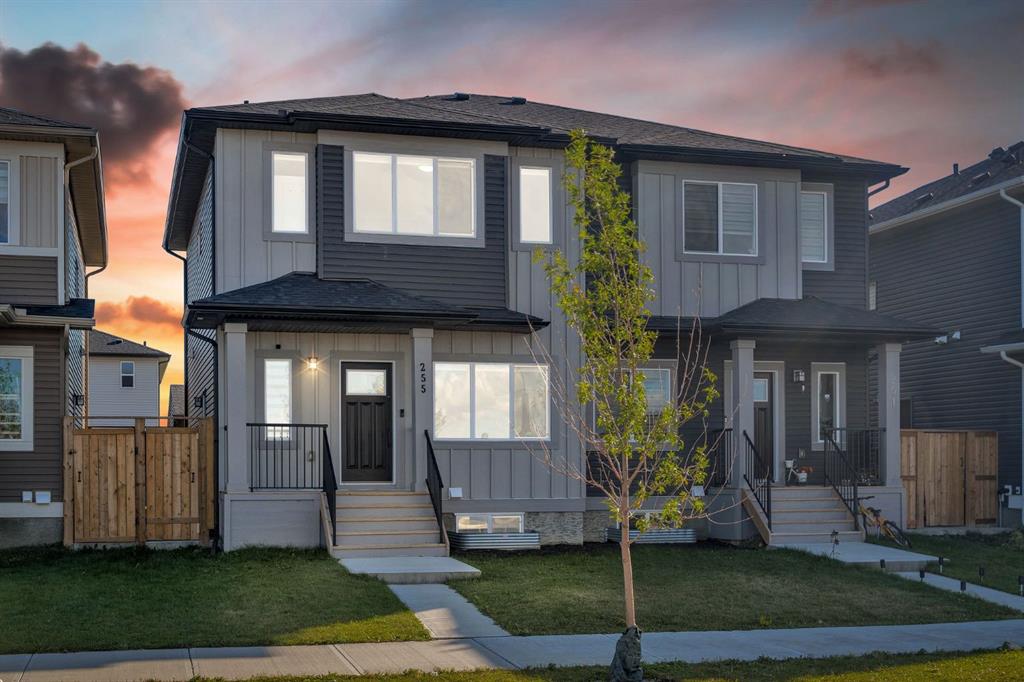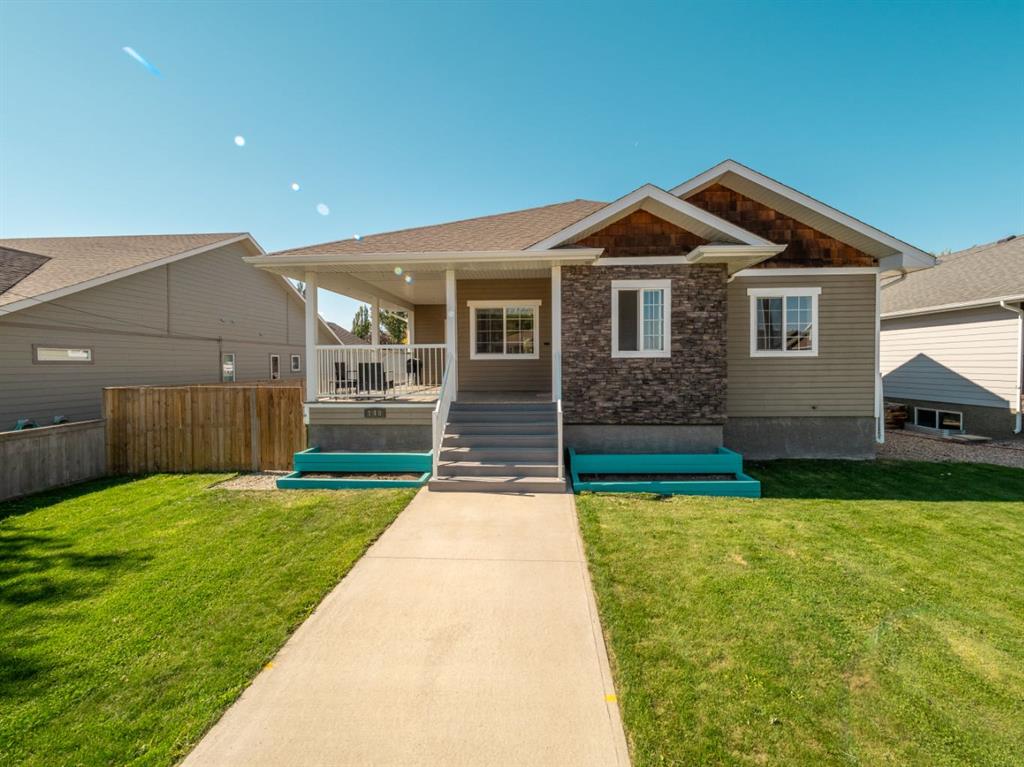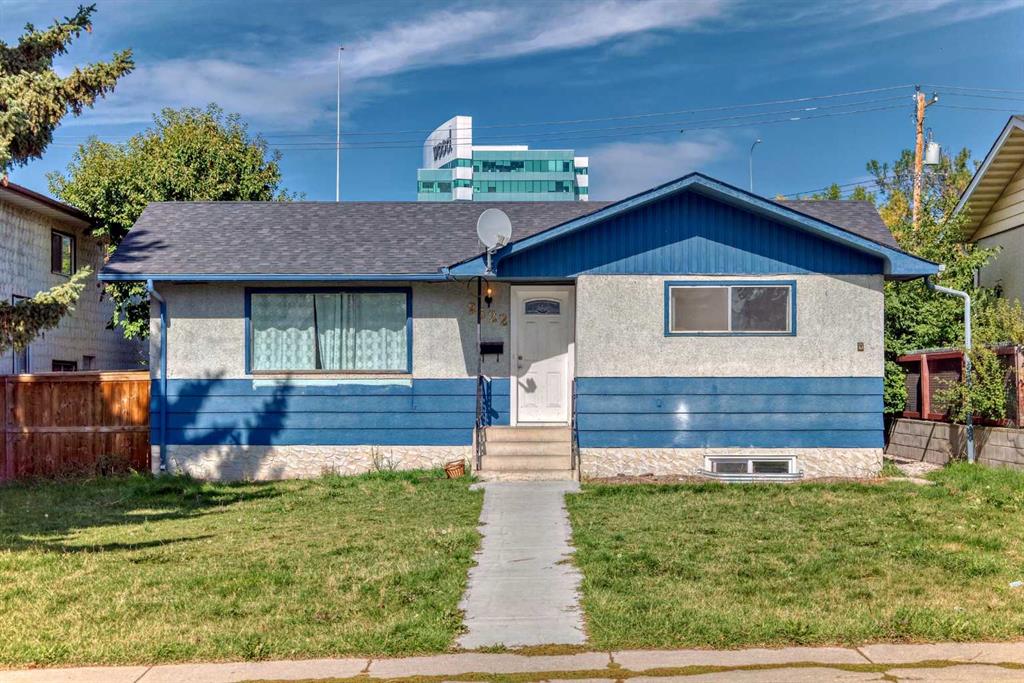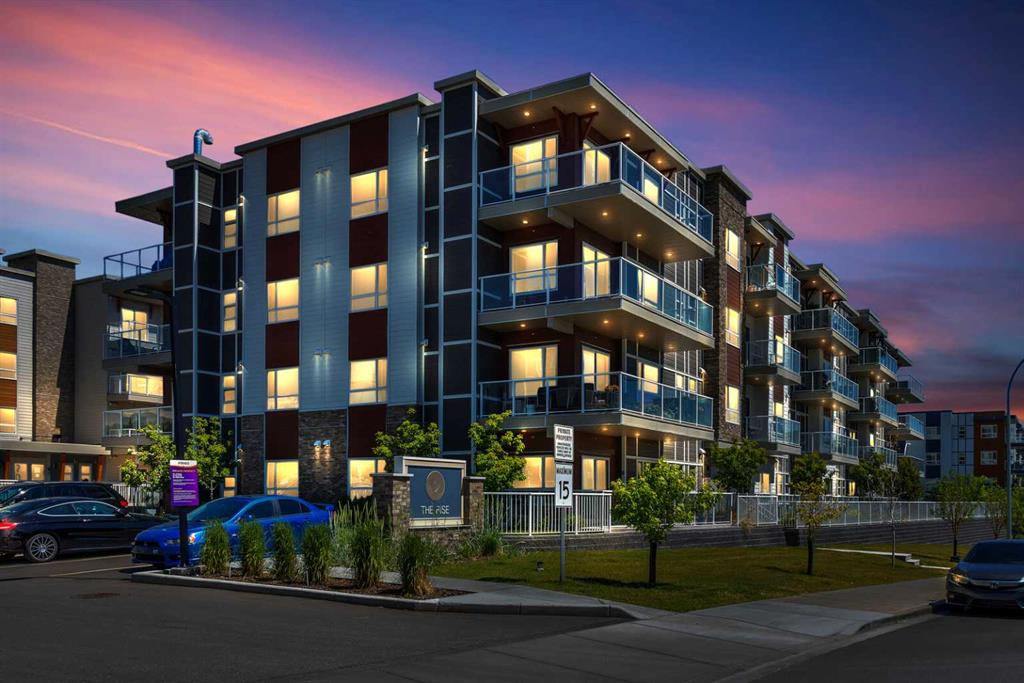255 Savanna Boulevard NE, Calgary || $649,900
Welcome to 255 Savanna Blvd, a beautifully designed 2-storey semi-detached home offering 1580 sq ft This home stands out with 9 ft ceilings on every level, creating a spacious and open feel throughout.
As you enter, you’ll be welcomed into a foyer with closet storage and views into the bright living room, illuminated by natural light from north-facing windows. The main floor includes a bedroom, perfect for guests or multi-generational living, along with a full 3-piece bathroom featuring a shower for added convenience.
Beyond the central bathroom, the open-concept kitchen, dining, and family room await. The kitchen is a chef\'s dream, showcasing an extended layout with quartz countertops, soft-close cabinets and drawers, full-height cabinets, a gas burner range, and a modern backsplash. The large center island includes a single basin sink with an in-sink garburator and soap dispenser, along with barstool seating. The seamless flow between the kitchen, dining, and family room makes it ideal for hosting family and friends.
A door at the rear leads to a Patio and a fully fenced backyard, complete with a BBQ natural gas line, concrete work along the side and back of the house..
Upstairs, the home offers 3 bedrooms, 2 bathrooms, and a laundry room. The primary bedroom features a walk-in closet and a luxurious 4-piece ensuite with dual sinks, a walk-in shower and faucets, and a good sized window for natural light. Bedrooms 2 and 3 are spacious and share a 4-piece bathroom with a tub/shower combo. Both main and upper level also feature upgraded lighting and premium flooring throughout.
The unfinished basement is ready for your personal touch, with a separate side entrance and roughed-in plumbing offering endless possibilities.
Outside, parking includes space for 2 cars in the Detached Garage with alley access, plus additional street parking at the front of the home.
Located close to SAVANNA MARKET PLAZA , shopping, schools, restaurants, and the LRT, this home offers both style and convenience
Listing Brokerage: Executive Real Estate Services










