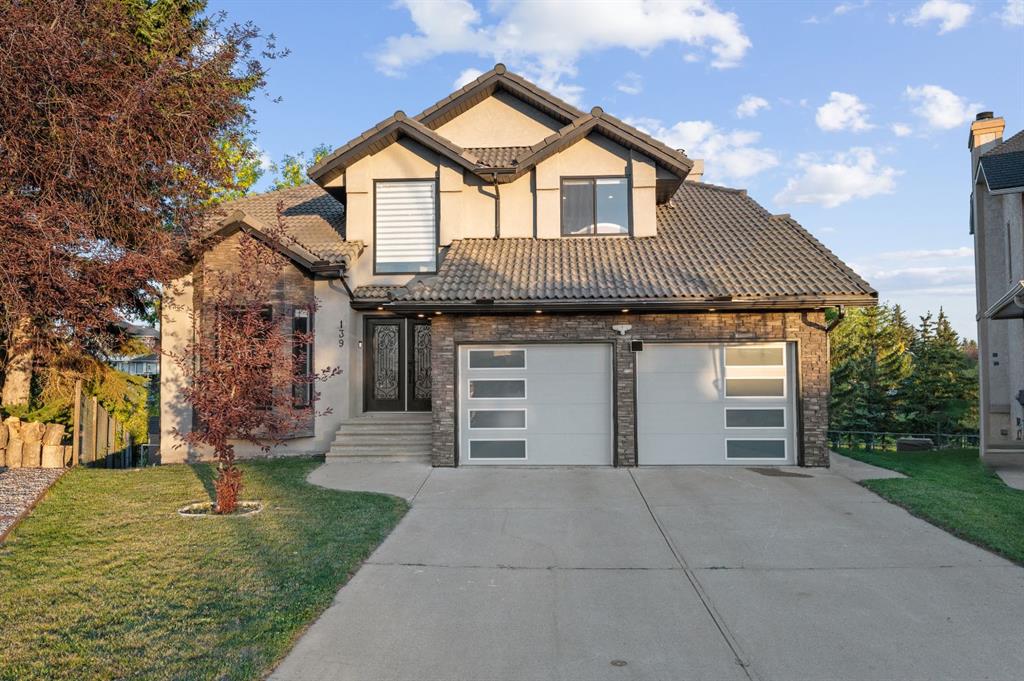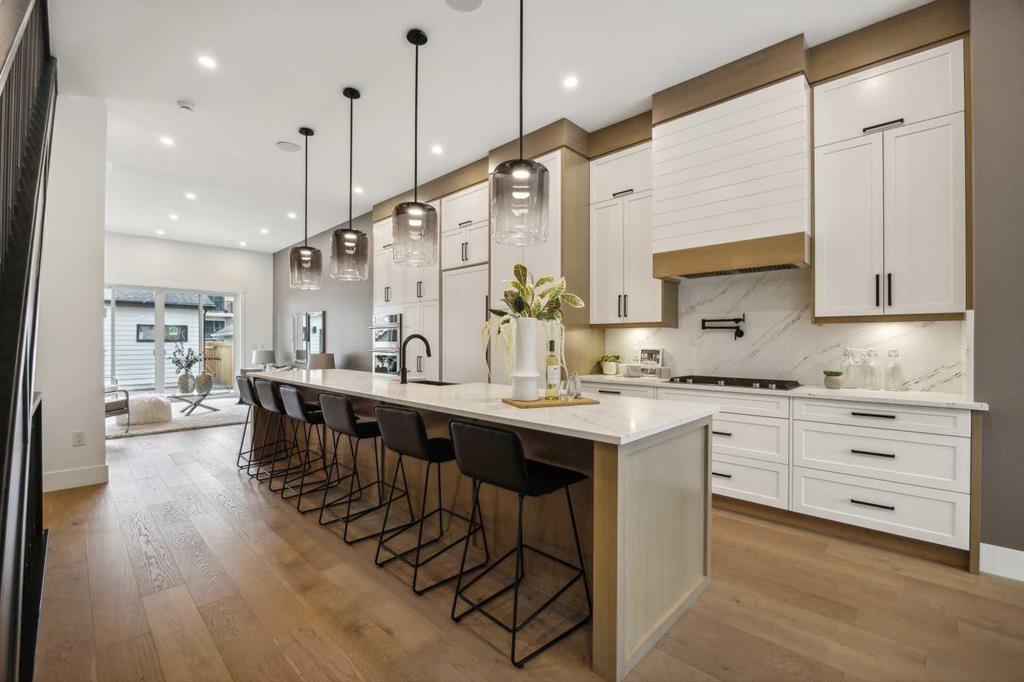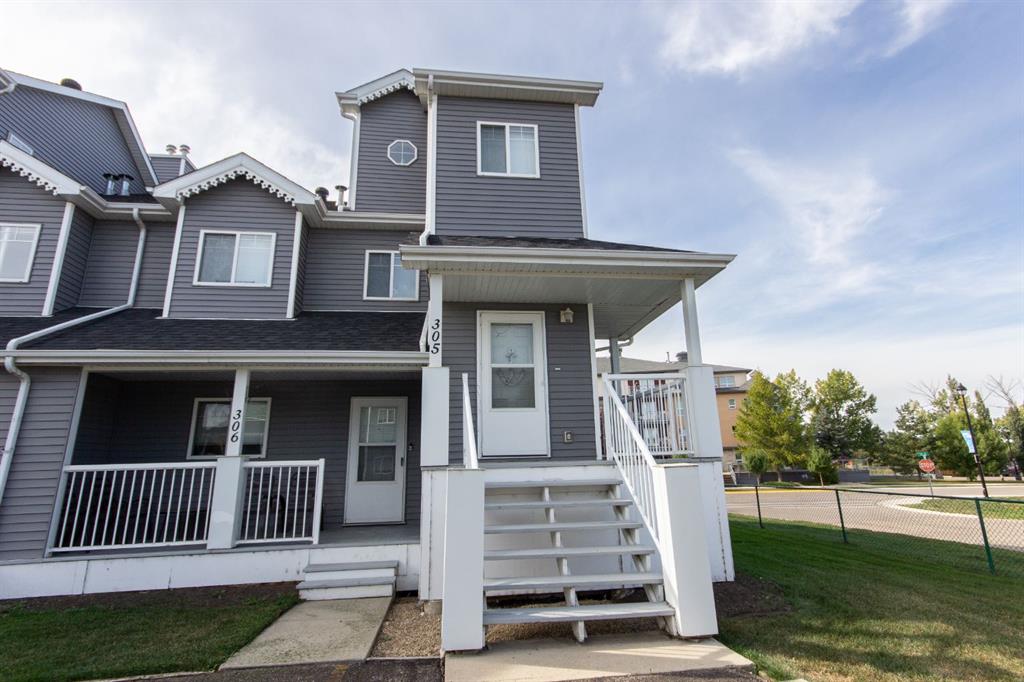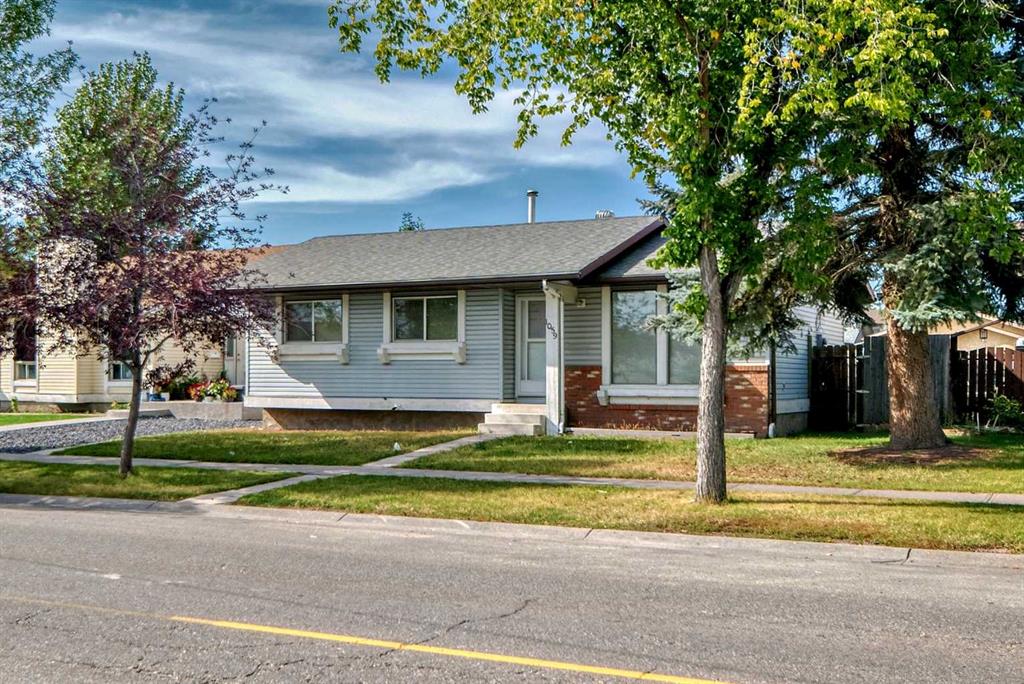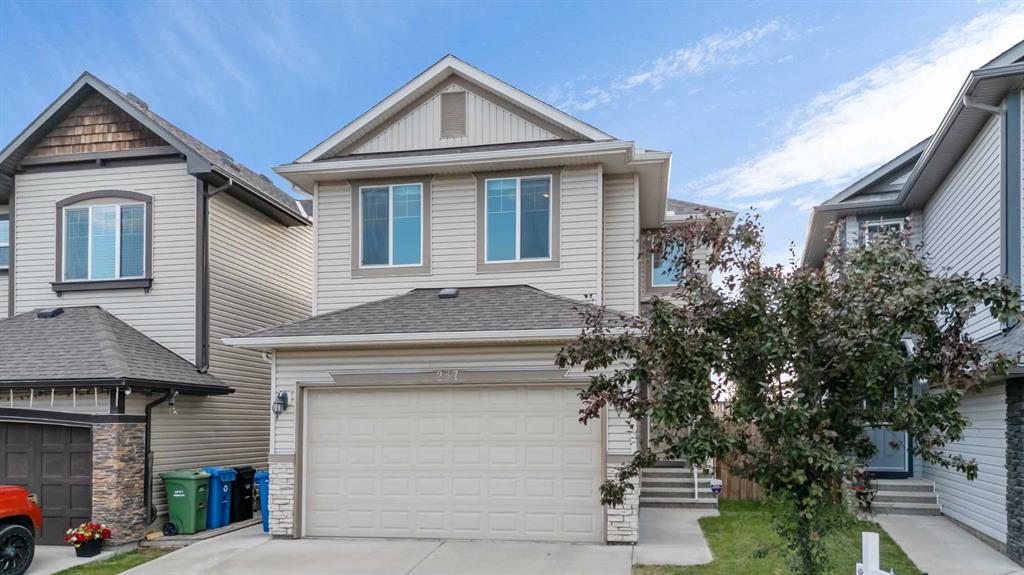237 Panton Way NW, Calgary || $729,000
Welcome to this wonderful 2 Storey custom built Cardel Homes in a sought after community of Panorama Hills. This lovely Well-Maintained home boasts an open floor plan that features 8 feet height doors throughout main floor, Gleaming Hardwood Flooring in living room, kitchen, and dining room and offers 1,878 square feet of luxurious living space and located on a quiet street with no neighbors behind you. 9 feet ceilings on main, 2-piece powder room and mud room with shelving. Bright and Spacious living room with gas fireplace to keep you warm and cozy, large open dining/nook area with big windows brings in loads of natural sunlight, and access to your private large deck with aluminum railings and don\'t forget Centralized Air Conditioning. Spacious gourmet kitchen has elegant quartz countertops, huge Central Island, rich dark cabinets with full depth soft-close drawers, stainless steel appliances, beautiful tile backsplash, and walk-in pantry. Upstairs you will love the spacious master bedroom features with Soaring Vaulted Ceiling with views of the city, walk-in closet with personalized organizer, 4-piece ensuite, soaker tub, separate shower, and quartz vanity top. 2 additional generously sized bedrooms, a full bathroom, laundry room, and bright spacious bonus room with Soaring Vaulted Ceiling which is great for family gatherings. The basement is unspoiled for your own design ideas or leaves it as is for storage or a large rumpus area. The fully landscaped and fenced facing west backyard, side concrete pathways, double attached garage with fully insulated, dry-walled, and painted. Excellent location, walking distance to Buffalo Rubbing Stone Elementary School, Parks, Groceries, Save On Foods, Rexall Store, several Banks, Restaurants, and Tim Horton\'s. Only 5 minutes drive to Superstore, Vivo Recreation Centre, Movie Theatre, and Beacon Hill Shopping Centre. It has excellent access to Stoney Trail, Deerfoot Trail, Country Hills Blvd, and a bus stop 2 minutes away from the house.
Listing Brokerage: Century 21 Bravo Realty










