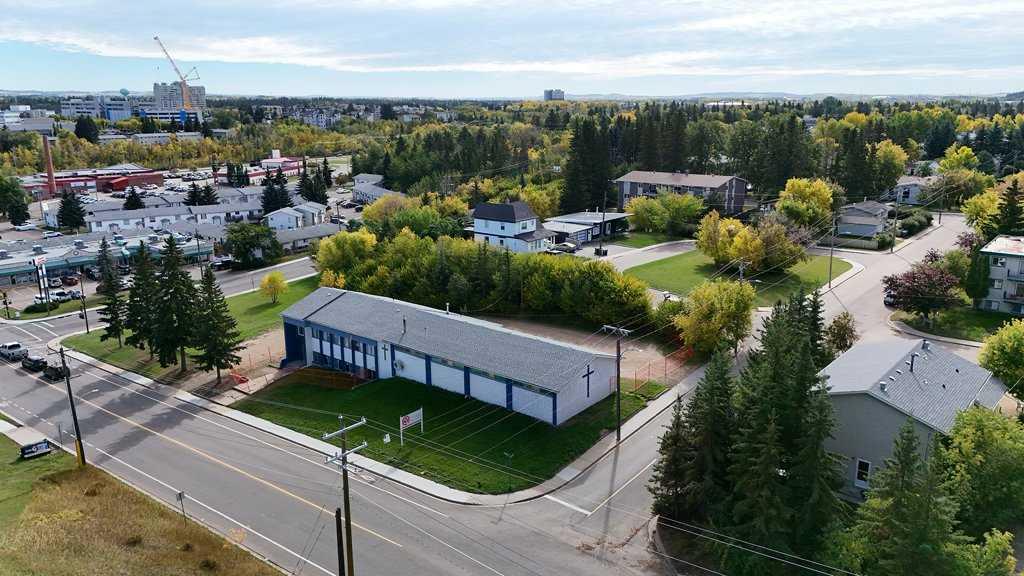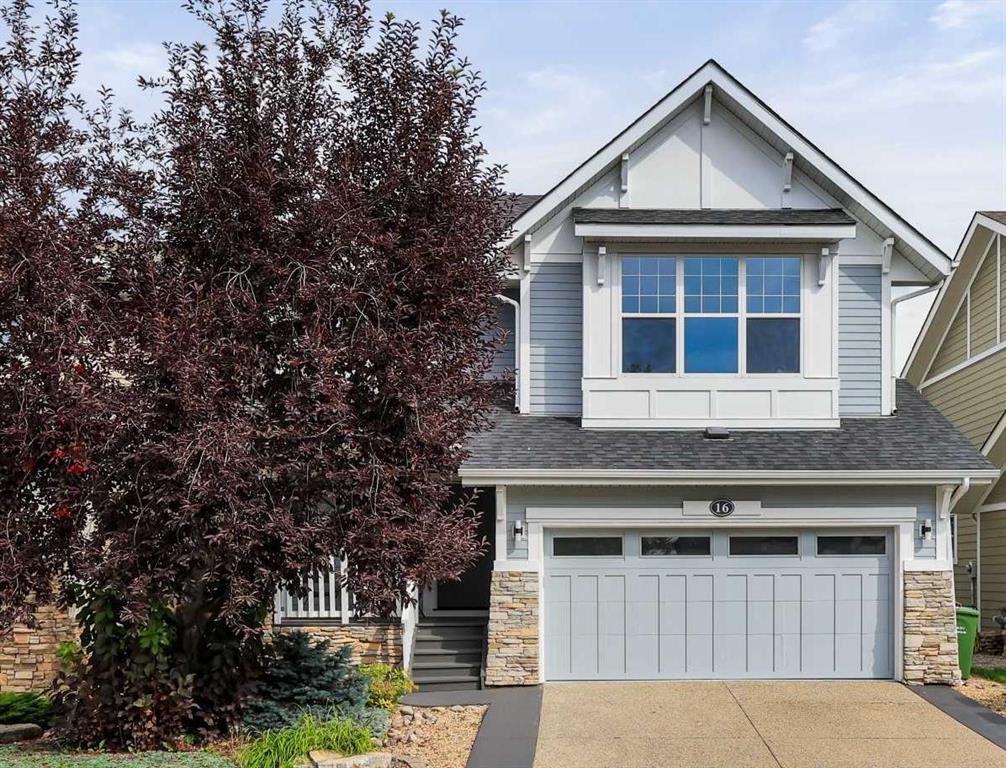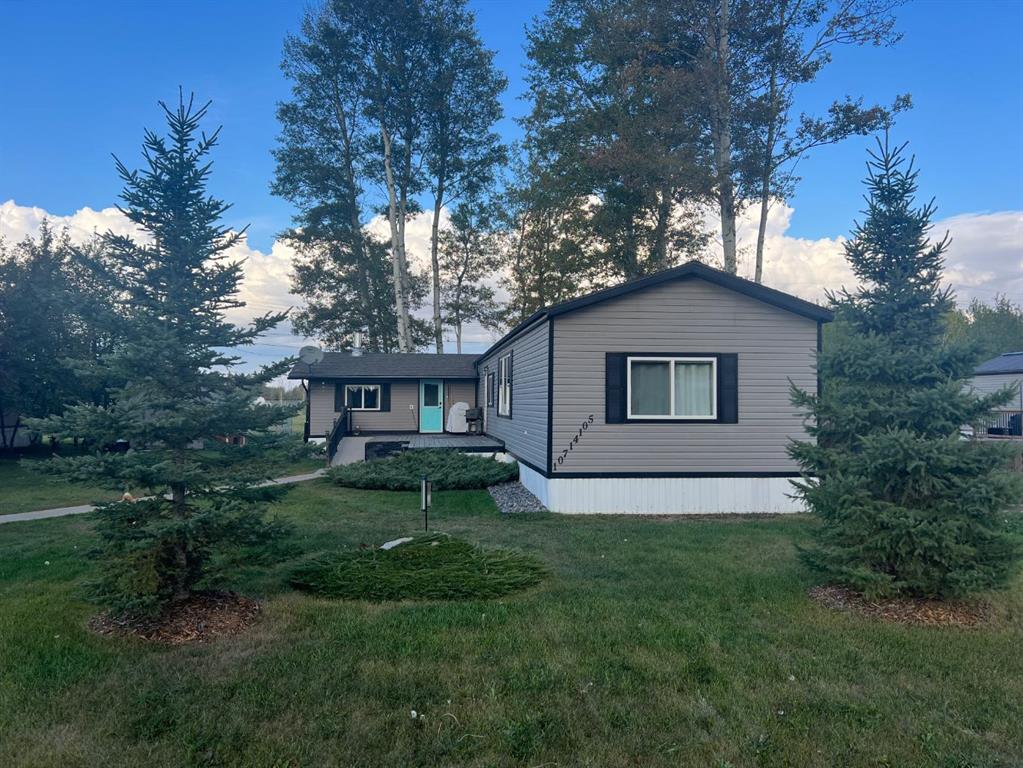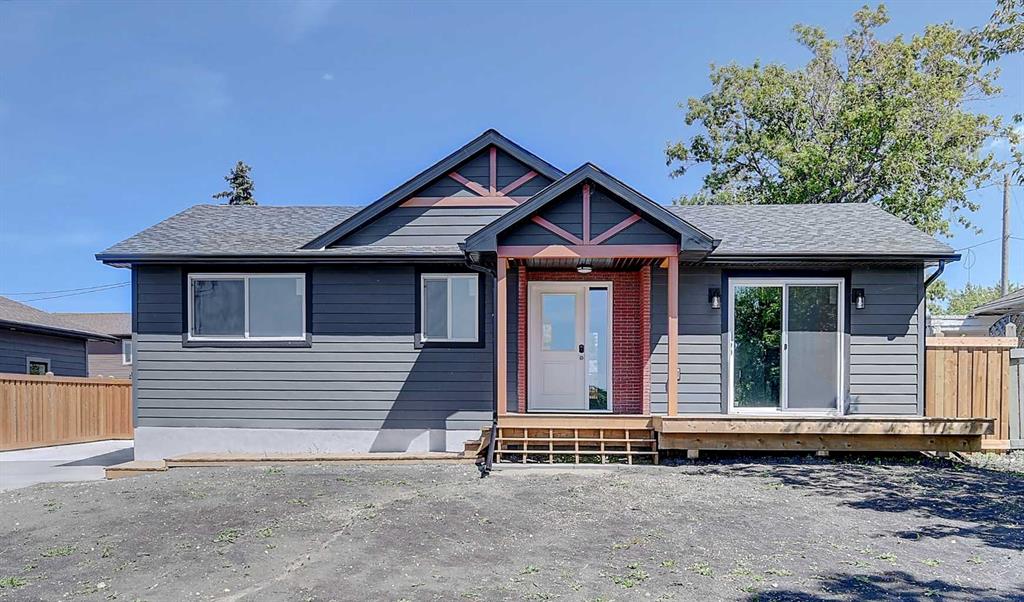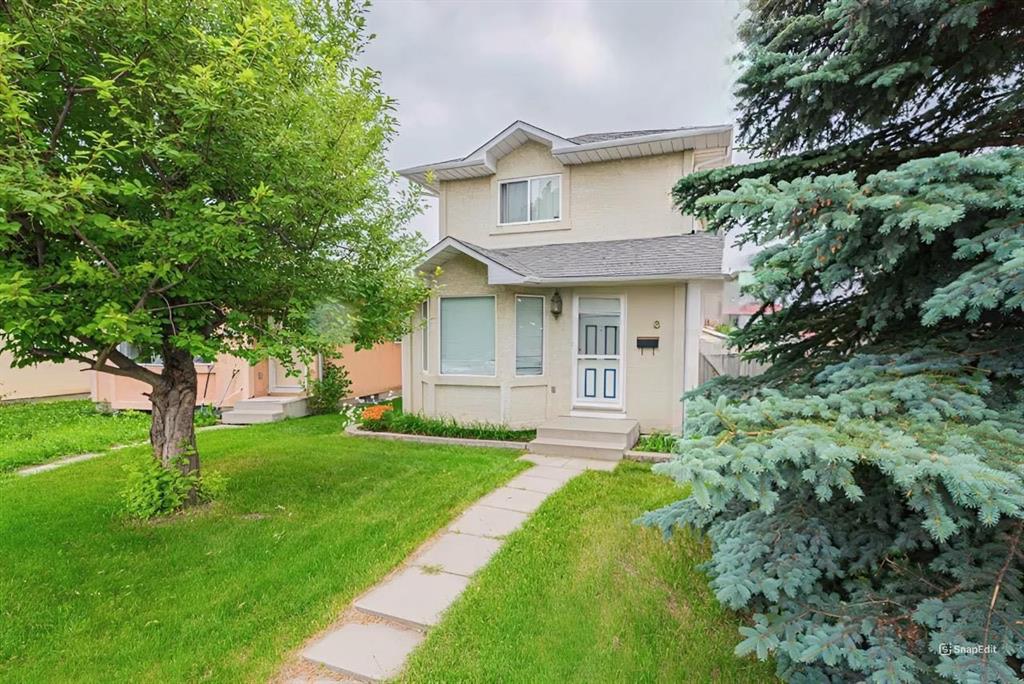16 Johnson Place SW, Calgary || $1,649,000
This meticulously renovated, air conditioned, contemporary home offers a luxurious living experience in the heart of Garrison Green. Boasting over 350k in extensive renovations, every detail has been thoughtfully crafted to create a truly exceptional space. Step inside to discover a bright and open floor plan bathed in natural light. The formal dining room, accessible from the main foyer, sets the stage for elegant entertaining. Exquisite, custom porcelain tile floors guide you through the main level to the stunning gourmet kitchen and living area. The kitchen, a culinary enthusiast\'s dream, features high-end Miele built-in appliances, a spacious island with a waterfall countertop, custom European cabinetry, and heated floors. The open-concept design seamlessly integrates the living room, creating an ideal space for gatherings. A breakfast nook with patio doors offers easy access to the backyard where you can enjoy low-maintenance living as the backyard features a brick patio and direct access to the expansive park behind the home. The upper level boasts a spacious bonus room with soaring vaulted ceilings, creating a versatile space for entertaining or relaxation. Gorgeous herringbone hardwood floors guide you throughout the upper level. The primary bedroom is a private sanctuary, complete with a walk-in closet and a spa-like 5-piece ensuite. The ensuite features a luxurious rain shower, soaker tub, double vanities, and heated floors, providing a serene retreat after a long day. Two additional bedrooms, each with walk-in closets, and a 5-piece main bathroom with heated floors complete the upper level. A convenient laundry room on the upper level adds to the home\'s functionality. The fully finished basement boasts 9ft ceilings and offers ample space for entertaining, with a built-in speaker system in the family room. Two large bedrooms and a 3-piece main bathroom make this home perfect for growing families. Enjoy the convenience of a double attached garage for additional storage space. Nestled in a quiet cul-de-sac with park access and conveniently located near schools and amenities, this exceptional home is move-in ready and offers unparalleled value.
Listing Brokerage: Greater Property Group










