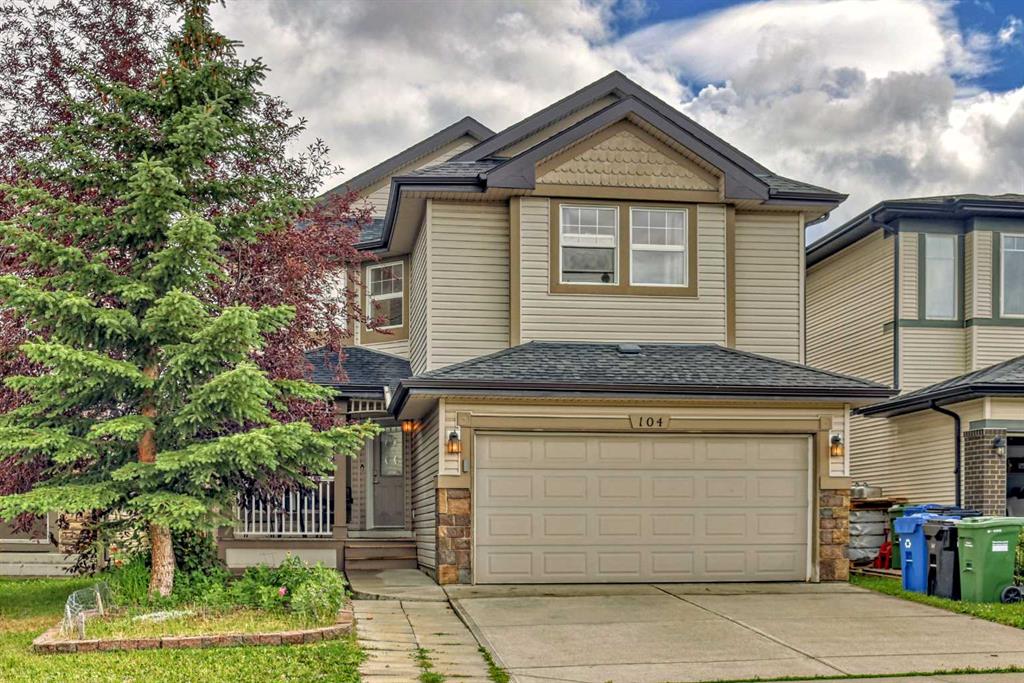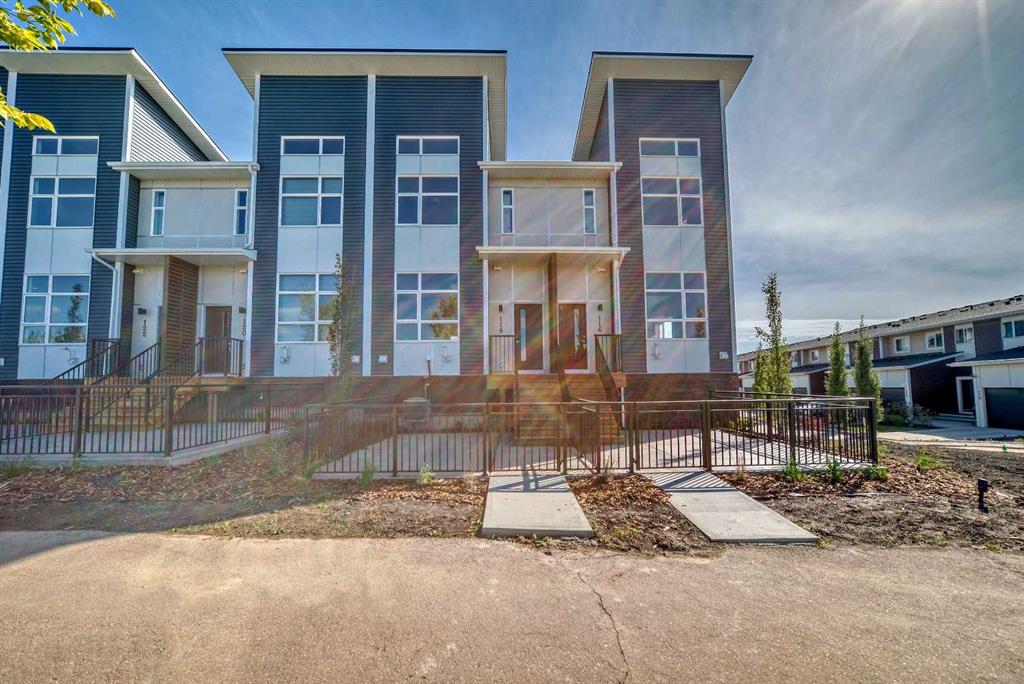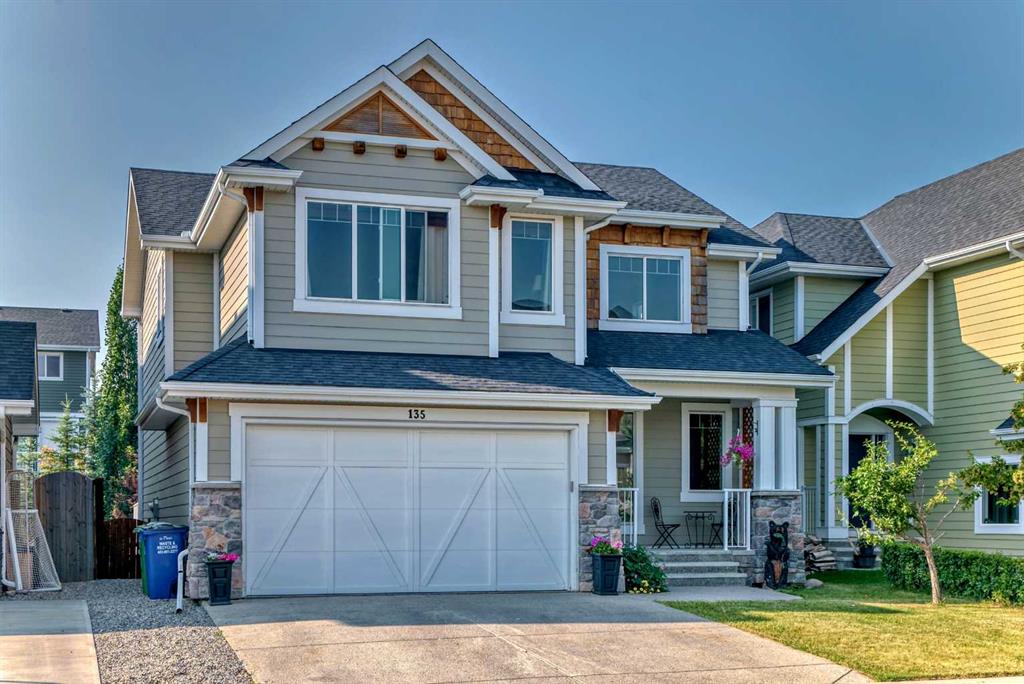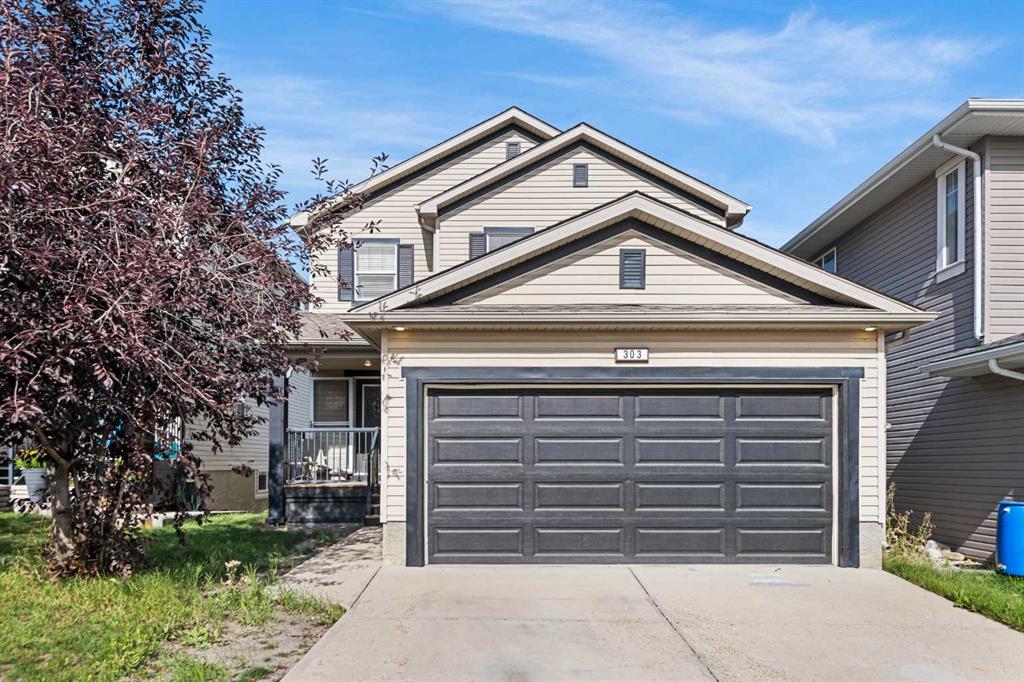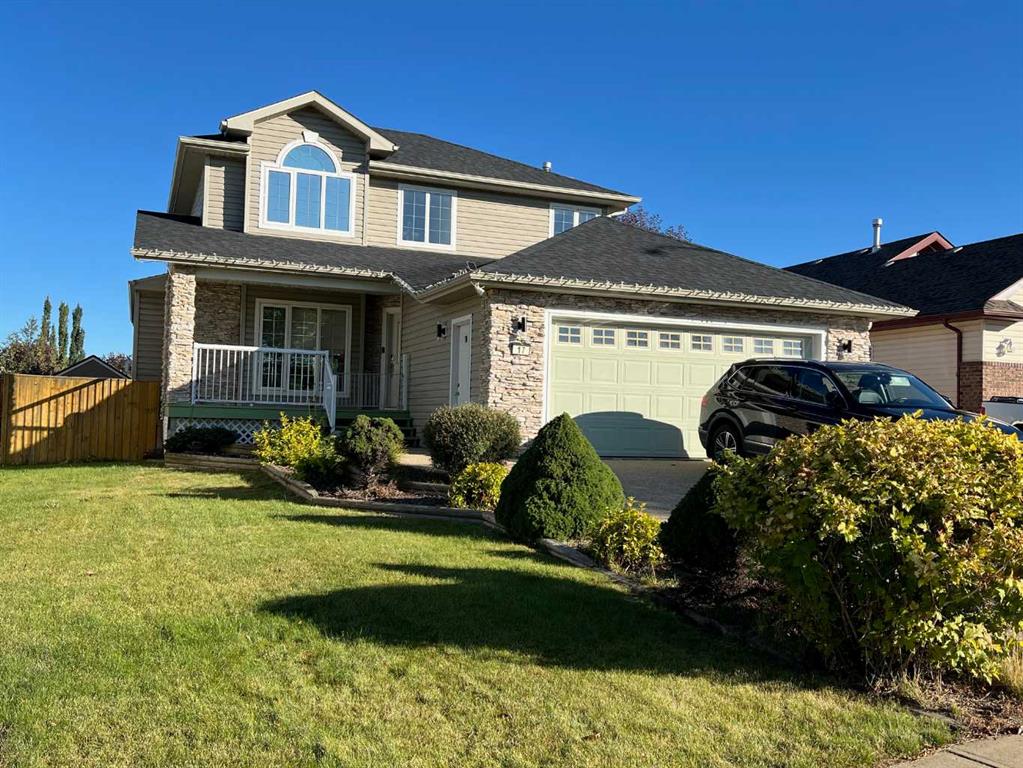104 Panamount Manor NW, Calgary || $738,888
Welcome to 104 Panamount Manor! It is a rare opportunity !!! This sunny SOUTH FACING BACKYARD 2-story home is nestled on a quiet street in Panorama Hills with very friendly neighbours . New renovated first floor including NEW hardwood floor, NEW granite counters, NEW hardwood cabinet, NEW electric stove, new Microwave Hood fan, NEW dishwasher, new washer and NEW dryer. EASY AMENITY ACCESSABILITY. There are 4 AMPLE bedrooms on the SECOND floor with 3 WALK-IN closet. It is perfect fit the growing family with convenient access to the K-3 public school, as well as the walkable distance to the 4-9 public school, high school. First time on the market built by award winning JAYMAN BUILT Homes. The entry way with high ceiling and 2 big mirrors build-in closet greets, a gorgeous entertainment room with formal big window to your left, high-end hardwood floors that run throughout the main floor of this home . The open concept floor plan allows for a spacious family room with a fireplace, high ceiling nook with a designated formal dinning area, with plenty of natural light, and wonderful views from 3 extra size big windows, and a great sized kitchen that offers plenty of cabinet & counter space with granite counter tops, a two-tier kitchen island, and a walk-in pantry. The master room has a 4-piece ensuite with a large separate tub! This home is in a prime location with easy walkable access to all amenities such as bus terminal, grocery stores, T&T supermarket, public library, recreation center, hardware stores, landmark cinemas, Panorama Hills community center, and SO much more! Great accessibility to Stoney Trail, Deerfoot Trail, and a short drive to Cross Iron Mills and the Calgary International Airport.
Listing Brokerage: Century 21 Bamber Realty LTD.










