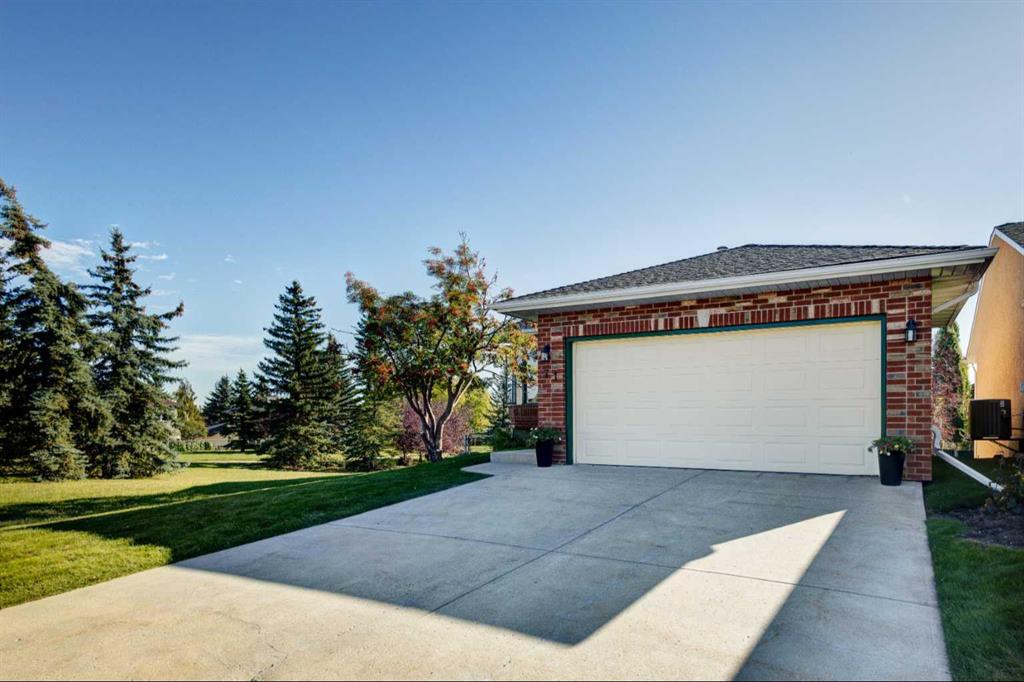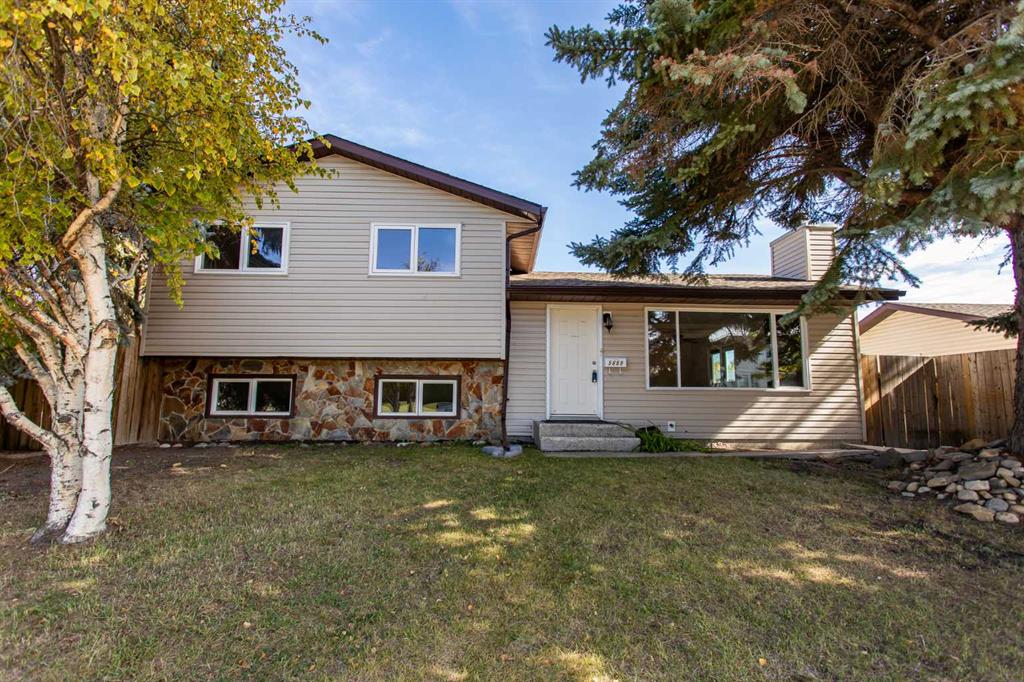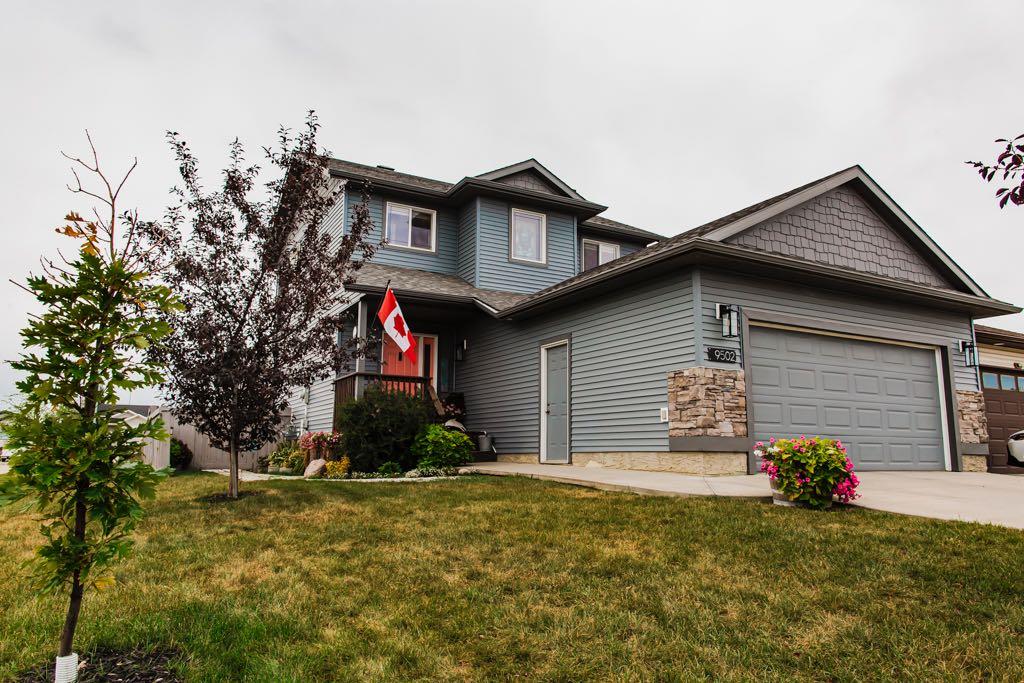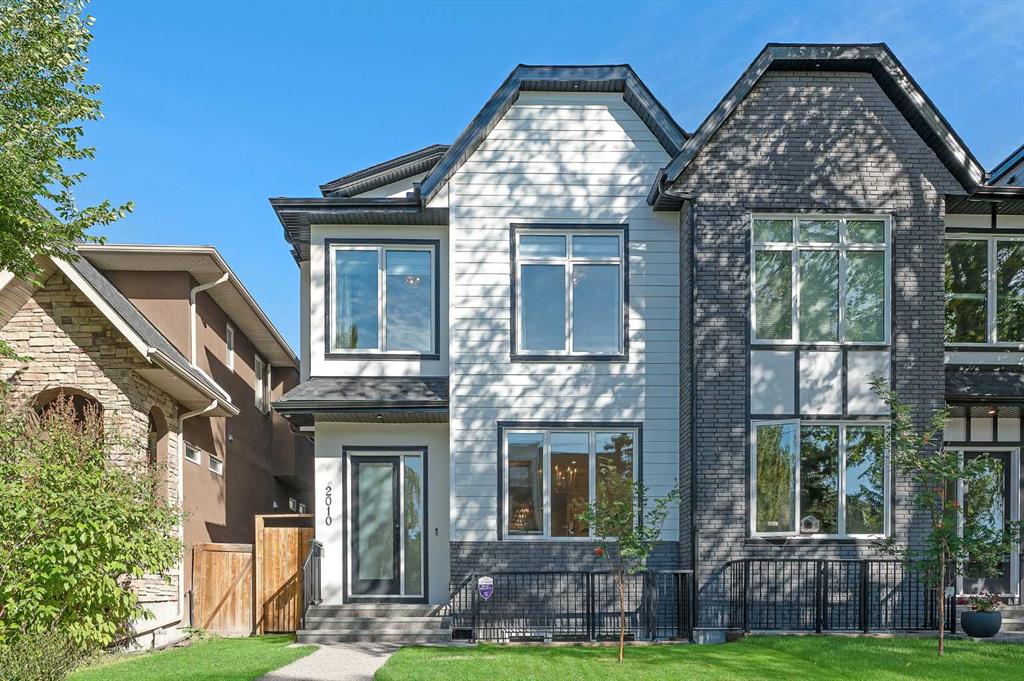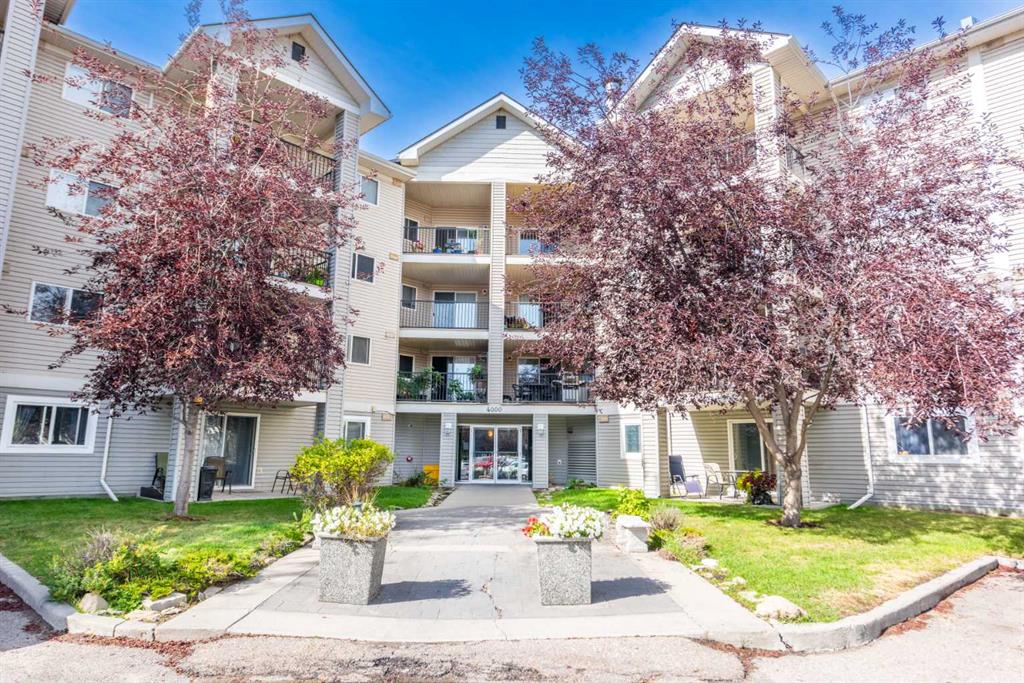5659 76 Street , Red Deer || $398,800
Looking for the ideal family home with room to grow and entertain? 5659 76 Street delivers just that! This 4-level split on a corner lot features a double detached garage and combines space, comfort, and convenience in a prime location. You’ll love being within walking distance to transit, Glendale School, St. Teresa of Avila, YMCA, parks, and playgrounds. Plus, commuting is a breeze with easy access to 77th Street, Taylor Drive, and Gaetz Avenue.
The main floor welcomes you with its bright, open layout and large windows that bring in plenty of light. The living room, complete with a cozy wood-burning fireplace, is perfect for family time or unwinding after a long day. Love to cook? The spacious kitchen offers newer appliances, plenty of cabinet space, and a layout designed for both meal prep and entertaining.
Upstairs, the primary bedroom provides your own private retreat, featuring his-and-hers closets and a 2-piece ensuite. Two additional bedrooms on the same level offer ideal space for kids, guests, or a home office. On the lower levels, two more bedrooms and a huge rec room offer endless possibilities—think game nights, play areas, or a movie lounge for weekend hangouts.
The backyard is perfect for both family fun and entertaining. With ample space for kids and dogs to play safely during the day, it’s an inviting area for outdoor activities. As evening falls, this space transforms into an ideal spot for gatherings. Imagine hosting Friday night get-togethers with friends, firing up the BBQ, and enjoying cold beers around the firepit under the stars. Plus, with direct access to the double detached garage, this backyard combines convenience with fun for everyday living and weekend celebrations.
Updates include new siding, soffits, fascia, and shingles—all completed within the past 8 years—plus a newer hot water tank and laundry appliances, giving you peace of mind that the big-ticket items are taken care of.
5659 76 Street is more than just a house—it’s where your family can grow, entertain, and create lifelong memories!
Listing Brokerage: RE/MAX real estate central alberta










