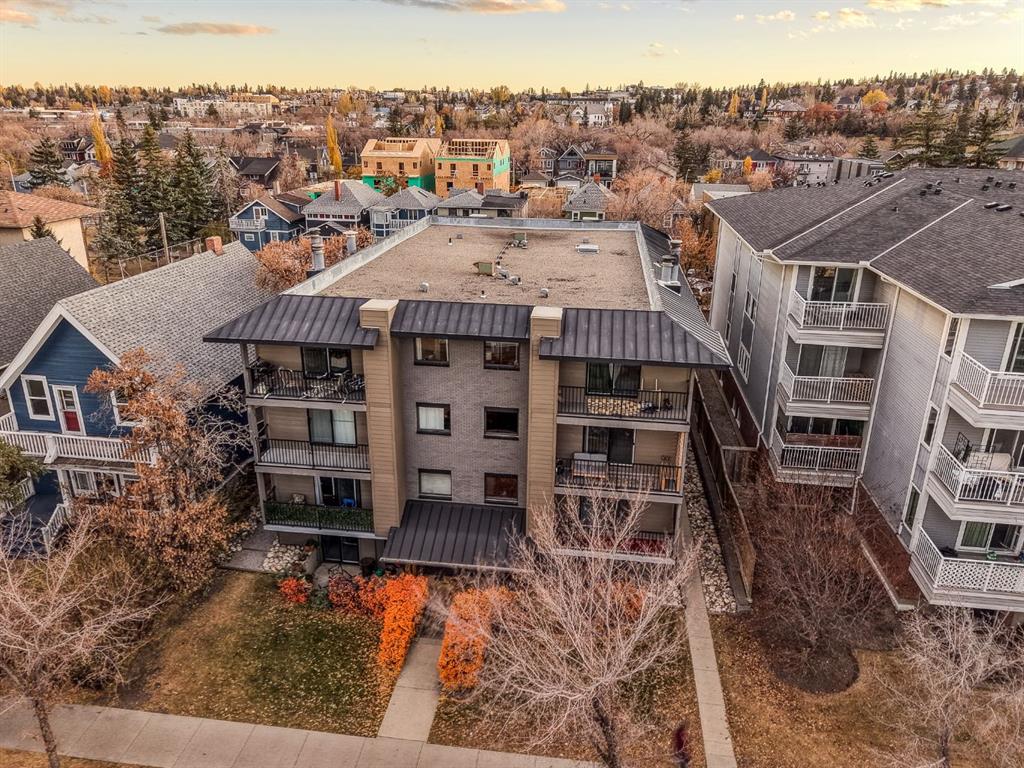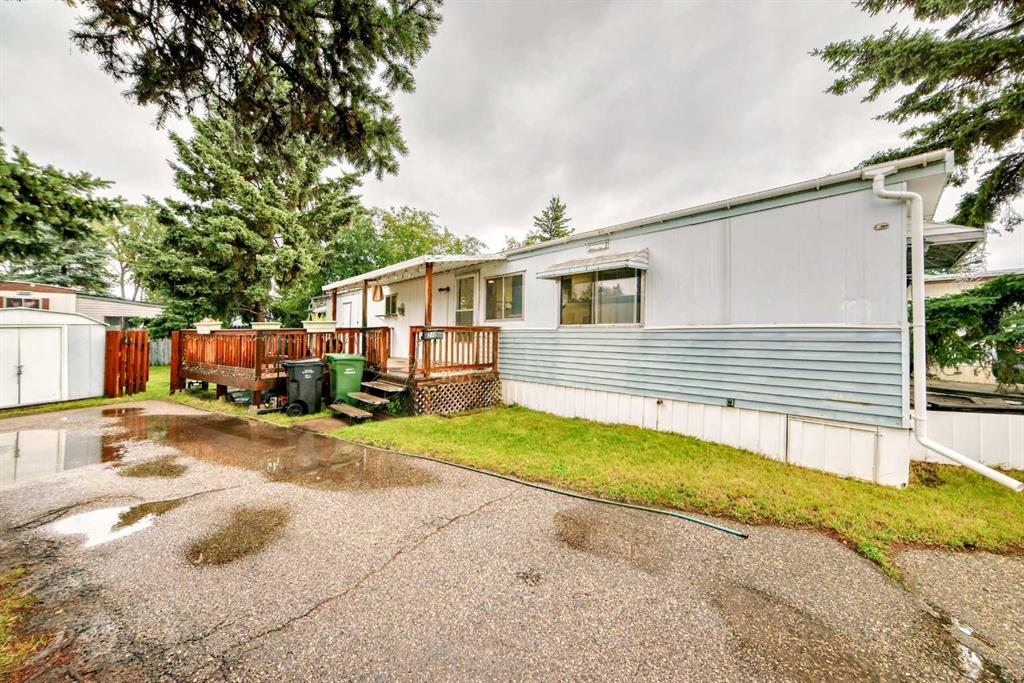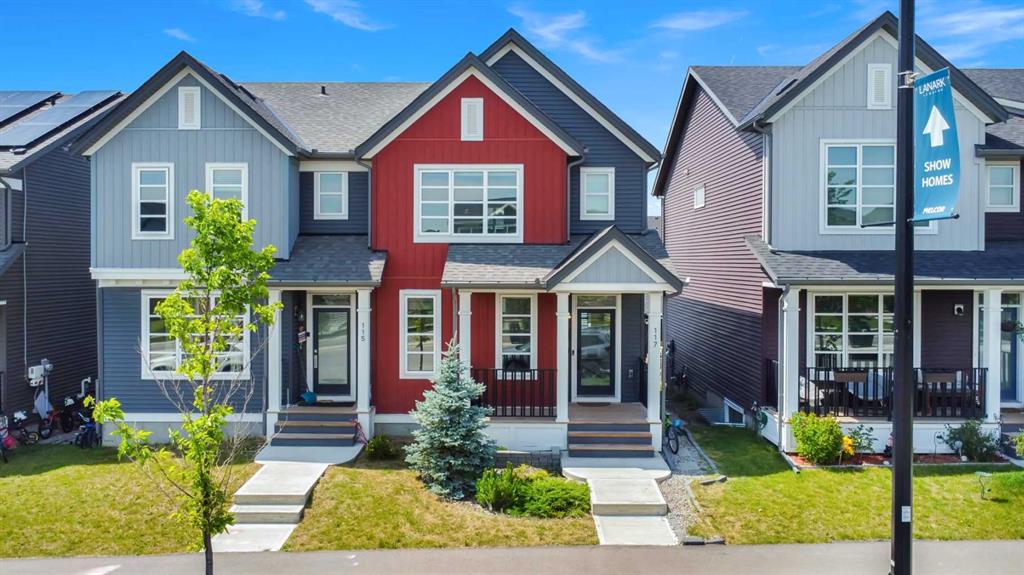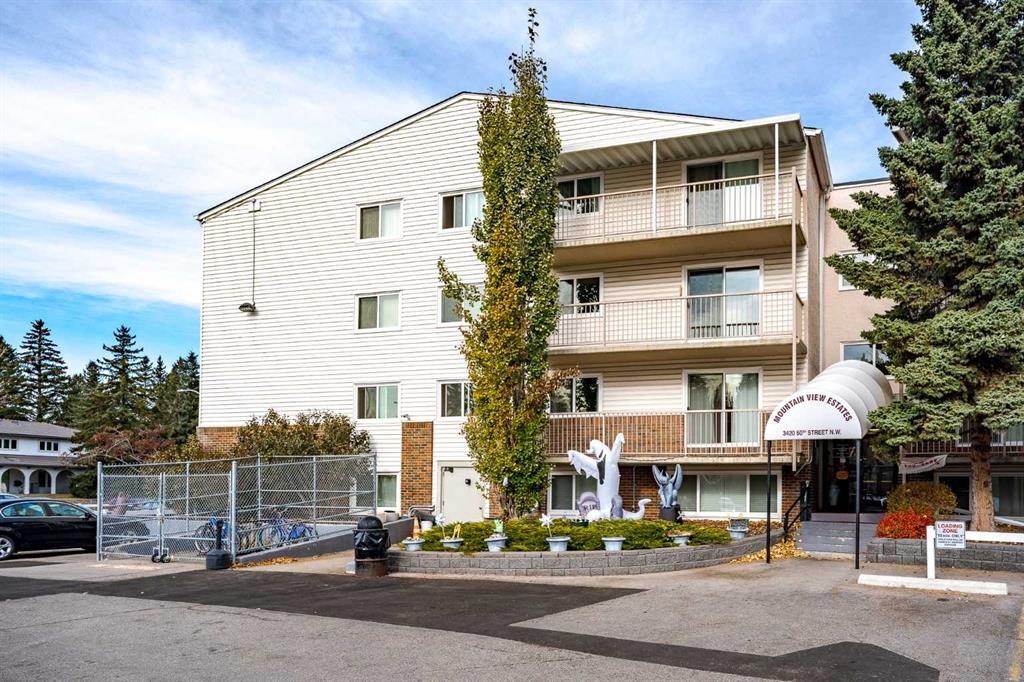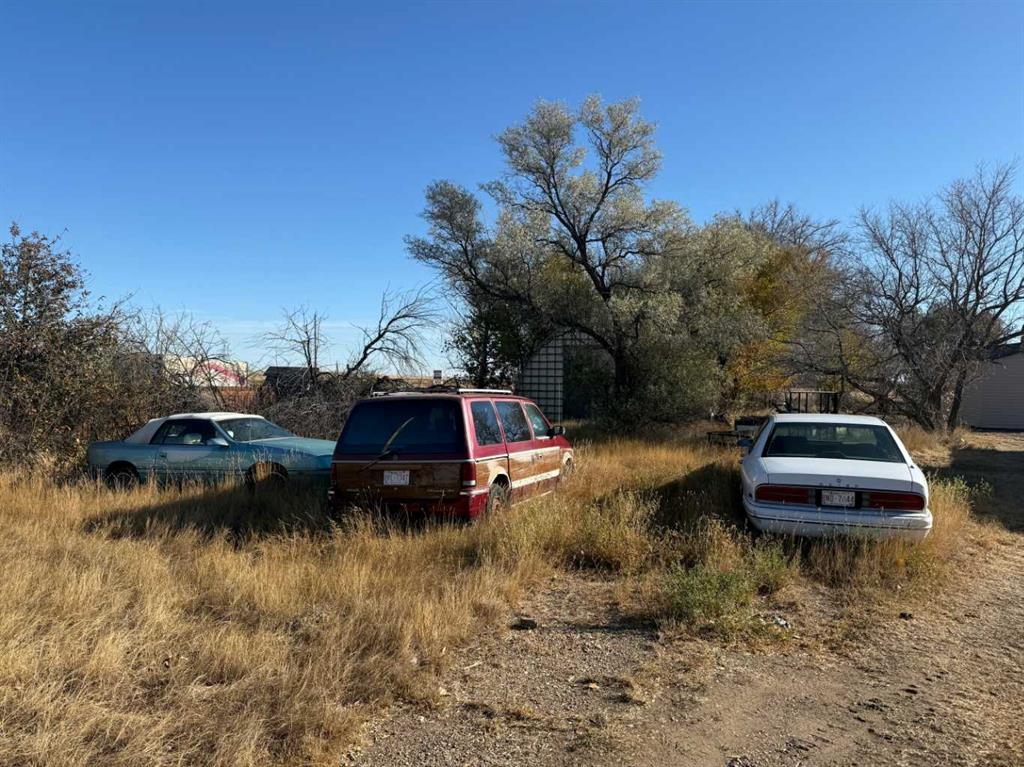117 Highview Gate SE, Airdrie || $549,900
*PRICE IMPROVEMENT*
Welcome to this beauty in Lanark, SE Airdrie; over 2100 sq ft of developed living space with upgraded, Hardie-board exterior sidings.
This centrally, air-conditioned 2021 built, semi-detached home is also situated about 5 minutes from Calgary.
The main floor comprises of a bright, open floor plan with spacious living area, dining area, mud room and a half bath. The upgraded kitchen area features quartz countertop, water-fall island, smart/stainless-steel appliances as well as a touch-screen refrigerator and upgraded cabinetry for a seamless cooking and dining experience.
The upper floor features 3 bedroom and 2 bathrooms. The primary bedroom includes a walk-in closet and an ensuite bathroom. Down below, the over 650 sq ft fully finished basement includes a living space, 4pc full bathroom, bedroom and a living/recreational area.
Step outside into the fully landscaped and fenced backyard; you have the option of relaxing on the deck, making some BBQ with friends in the summer or just enjoying the sizable backyard with family. The two-car detached garage completes your back yard.
You also have the option of enjoying the basketball court, skating rink or other amenities close in the community. This home is very accessible; few mins away from the QEII highway and near lots of amenities, mins walk/drive to green spaces, parks, bike paths, schools, medical offices, gyms, bus stops, public transportation and more.
This home is for sale by the first and only owner; owner lived in the house throughout and the house is well taken care, just waiting for the next owner. Book your showing today.
Listing Brokerage: eXp Realty










