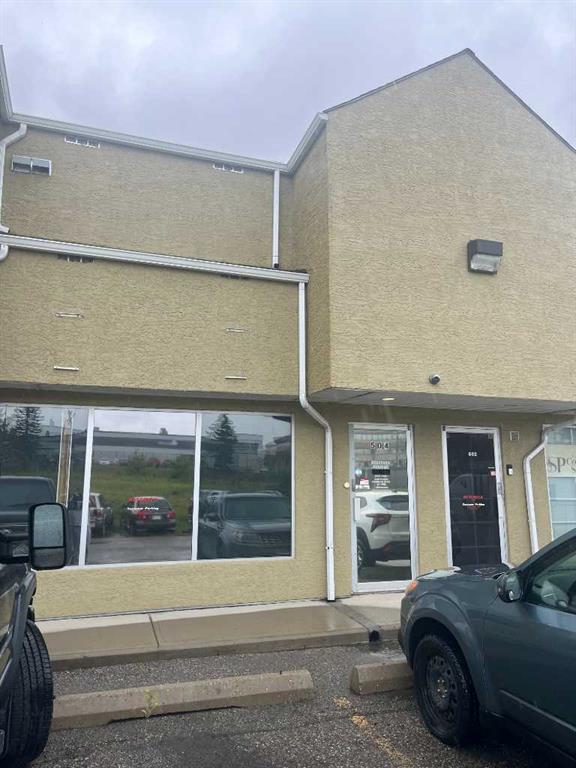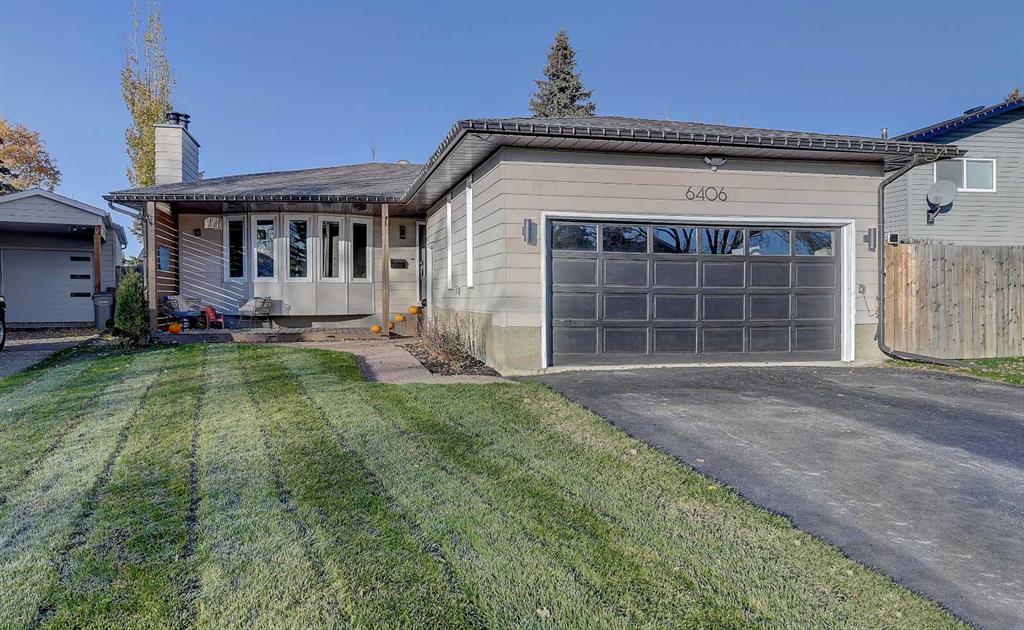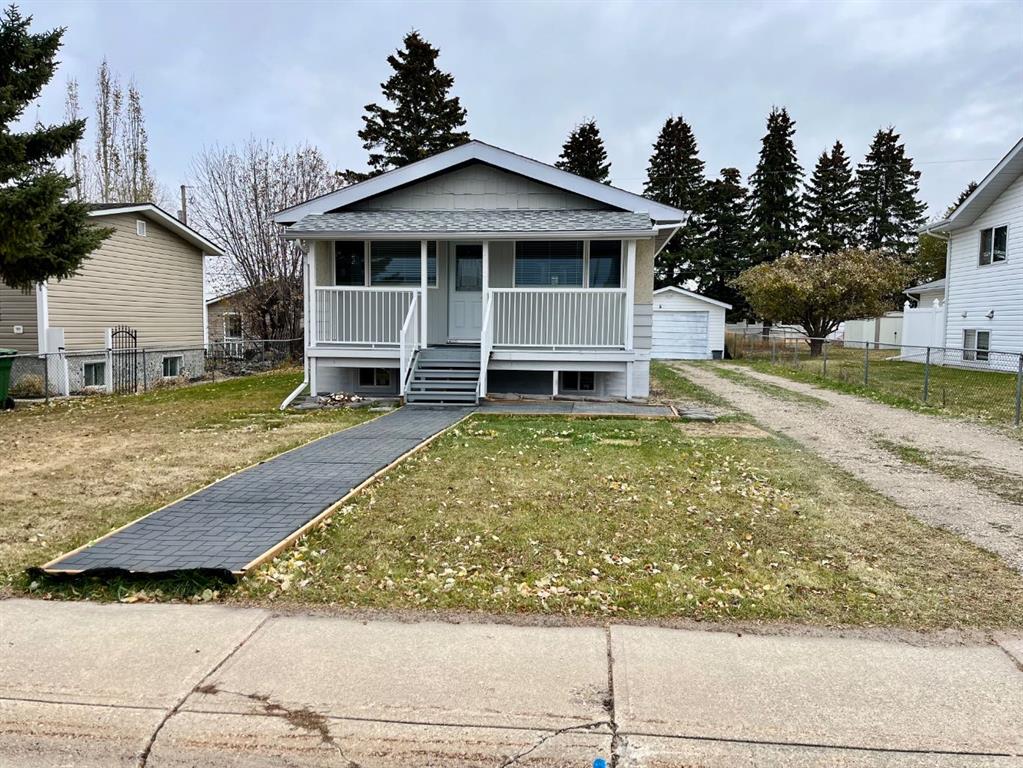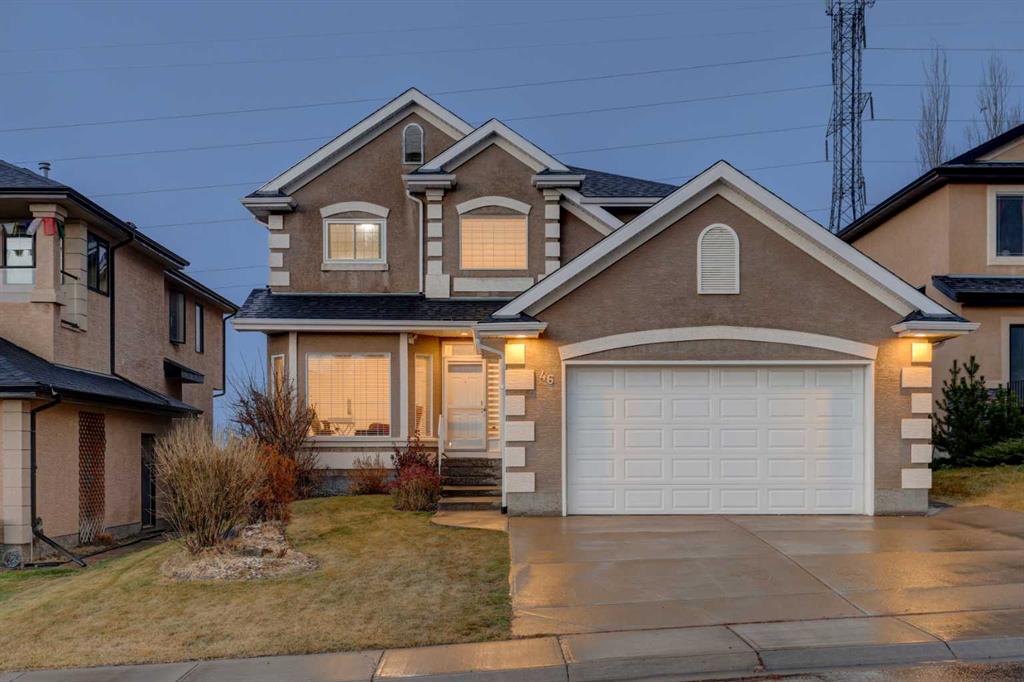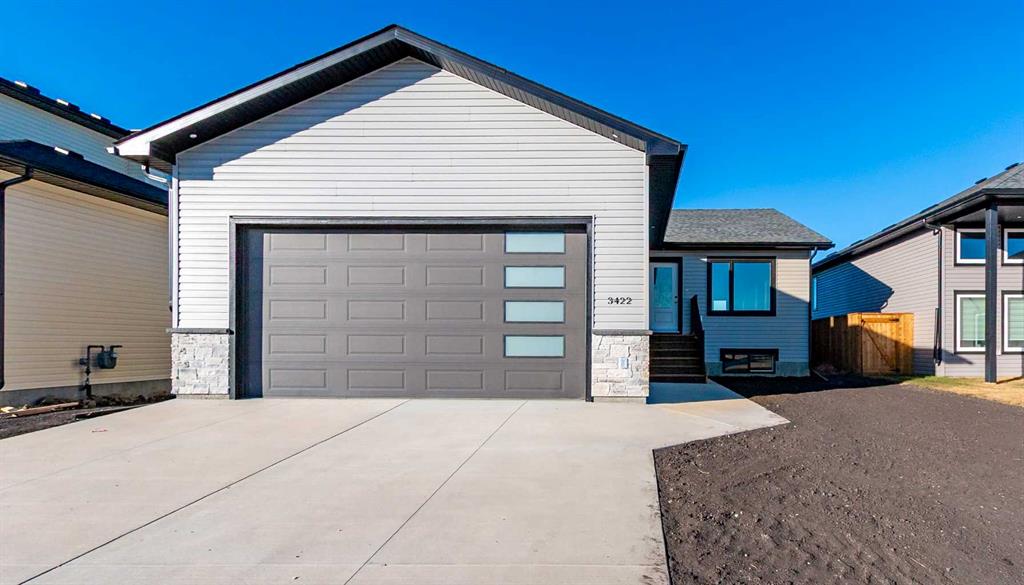46 Valley Creek Road NW, Calgary || $999,900
Welcome to this breathtaking 3700+ sq ft beautifully renovated detached home perfectly positioned on one of the most desirable lots in Valley Ridge, backing onto a serene green belt and the Valley Ridge Golf Course and pond. Enjoy sweeping, unobstructed views of the fairways, water features and morning sunrises that fill the home with natural light. This home has 4 large bedrooms, 3.5 bathrooms, main floor study/flex room, and has been extensively updated to combine modern elegance with timeless comfort. Notable renovations include: a fully redesigned kitchen with new custom cabinetry, quartz countertops, and premium built-in appliances including wall oven, microwave, cooktop, dishwasher, and a custom hood fan. Brand new carpet on the upper level and stairs, luxury vinyl plank flooring throughout the main floor, fresh paint across the entire home, designer lighting upgrades, including statement chandeliers in the foyer and dining area, new pot lights for bright, even illumination, a modernized fireplace with a sleek quartz surround, new upper-level windows and a newer roof for added peace of mind.
The upper level offers three generous bedrooms. The primary retreat captures breathtaking golf course views and features two spacious walk-in closets and a 5-piece ensuite. Two additional large bedrooms — each with their own walk-in closet — and a full bathroom complete this level. On the main floor, a bright and versatile flex room makes an ideal home office, study, yoga space, or creative studio, with plenty of afternoon sunlight and large windows. The fully developed walkout basement provides incredible flexibility. It includes a full kitchen with stove, microwave, dishwasher, fridge, and hood fan — perfect for a tenant, accommodating a live-in caregiver, or offering private space for extended family.
Disclosures: Basement development was completed without permits approximately 20 years ago and has a tenant. Sellers are related to the listing agent. Jetted tub in primary ensuite \'as-is\' - jets have not been turned on in years.
With its prime location, extensive renovations, and exceptional views, this property offers a rare opportunity to own one of Valley Ridge’s finest and renovated homes. This home is just 15 minutes from downtown Calgary and a short drive to the Rockies, the location offers a rare combination of serene privacy and city convenience.
Listing Brokerage: RE/MAX First










