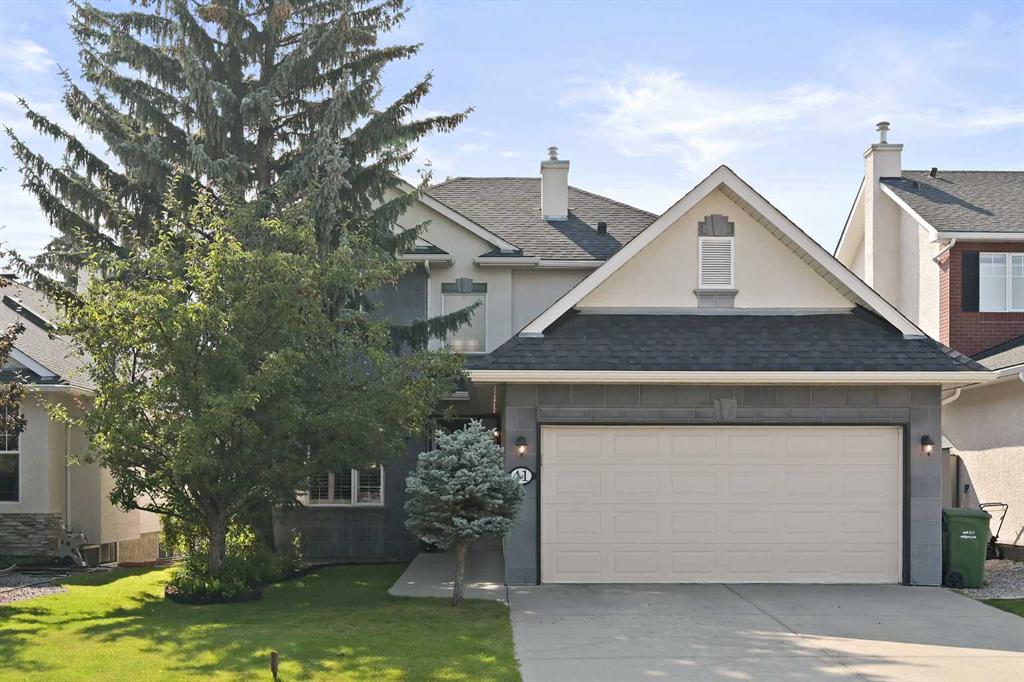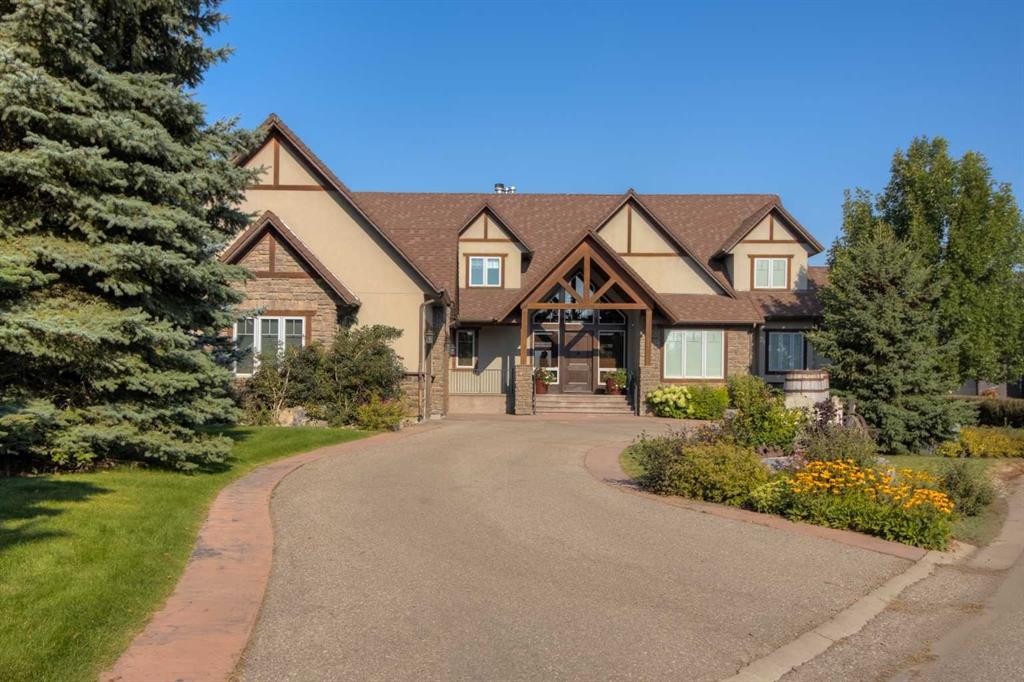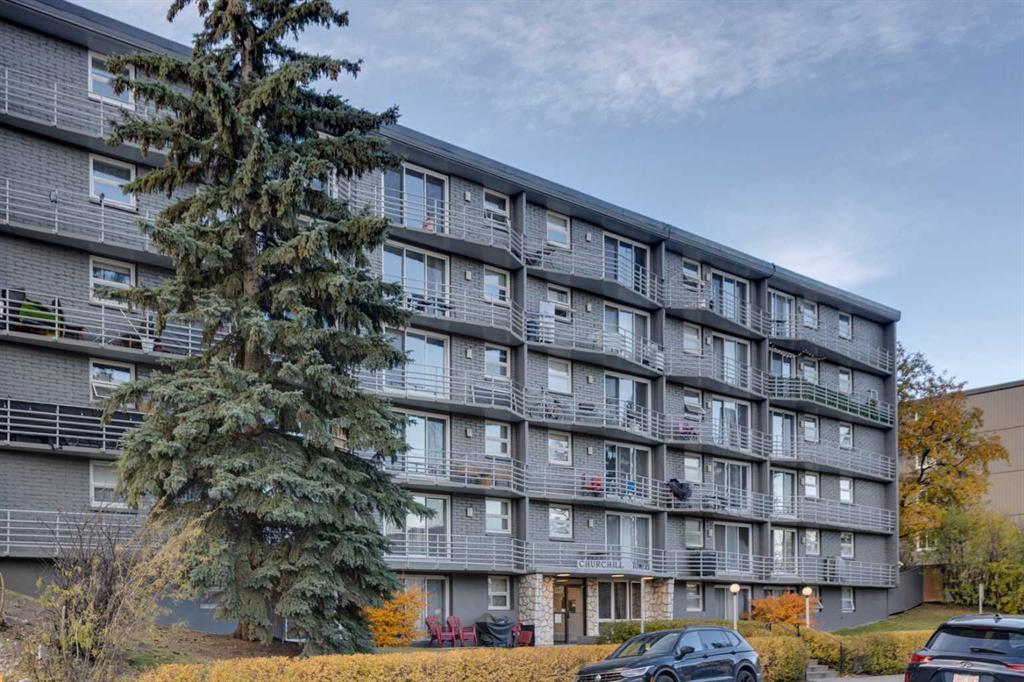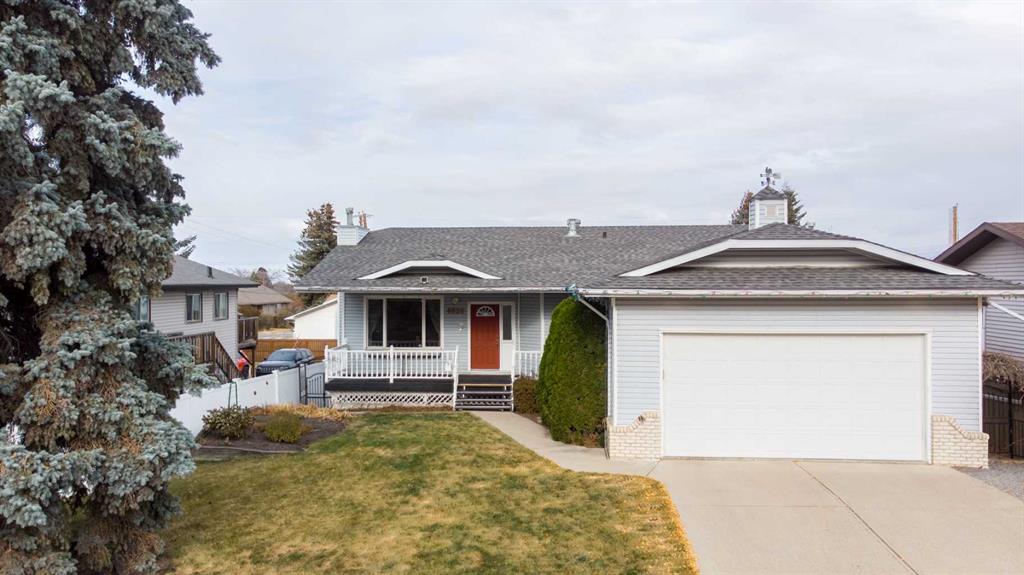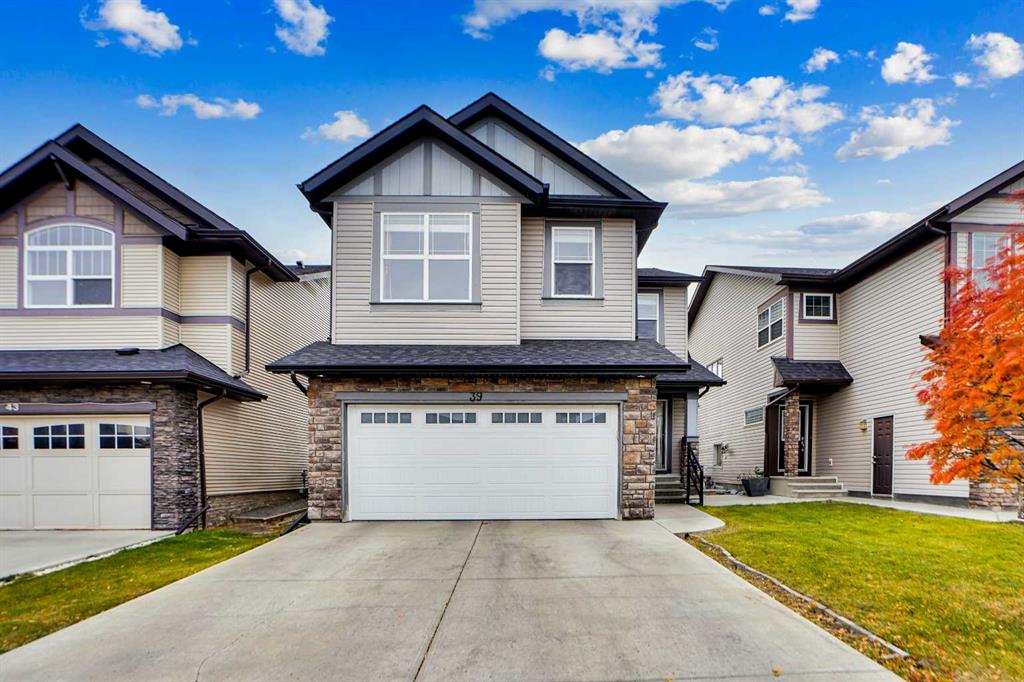4828 44 Street , Innisfail || $425,000
Looking to downsize from country living or move off the farm and into town? Downsize without compromise in this beautifully maintained 4 Bedroom, 3 Bathroom Bungalow in a quiet, convenient part of Innisfail. Designed for comfort and practicality, this home offers true main floor living with Laundry on the main level, bright natural light throughout, and plenty of space for family visits — ideal for retirees or empty nesters looking for a low-maintenance lifestyle. If you desire, this home could also fit a growing family with tons of space for everyone.
Hardwood floors run through the main level, where you’ll find a spacious Living Room with a gas fireplace, a formal Dining Room for special occasions, and a Breakfast Nook off the Kitchen for casual meals. The Kitchen is thoughtfully laid out with a hall pantry, plenty of cabinetry, and great flow between spaces. The main level includes three Bedrooms, including a Primary Suite with a 3 Piece Ensuite and walk-in closet, while the remaining two Bedrooms share a full 4 Piece Bath.
The fully finished lower level adds even more flexibility with a large Rec Room complete with a wet bar, a Family Room with a landing, second gas fireplace, another large Bedroom, and a 4 Piece Bath — perfect for hosting family, pursuing hobbies, or creating a cozy entertainment space.
Outside, you’ll love the beautifully landscaped, fully fenced backyard, featuring a firepit, water feature, and under-deck storage. There’s also back lane access and RV parking spot, giving you space for travel or visiting family, plus a large double attached garage with 220 Volt, high ceilings and lots of room to work on projects or store your tools.
This well-maintained home had shingles replaced 2 years ago. Set in a quiet, established neighbourhood with easy access to local amenities and services, and just a short drive to Red Deer, this home offers the perfect blend of comfort, convenience, and connection — a wonderful place to settle in and enjoy the next chapter of life.
Listing Brokerage: RE/MAX real estate central alberta










