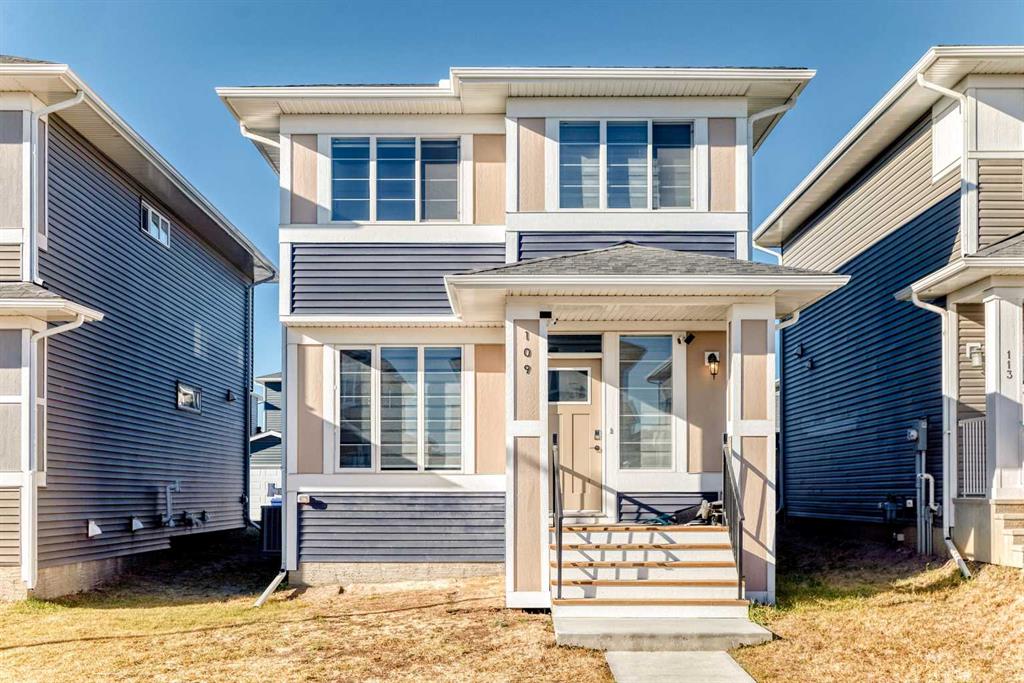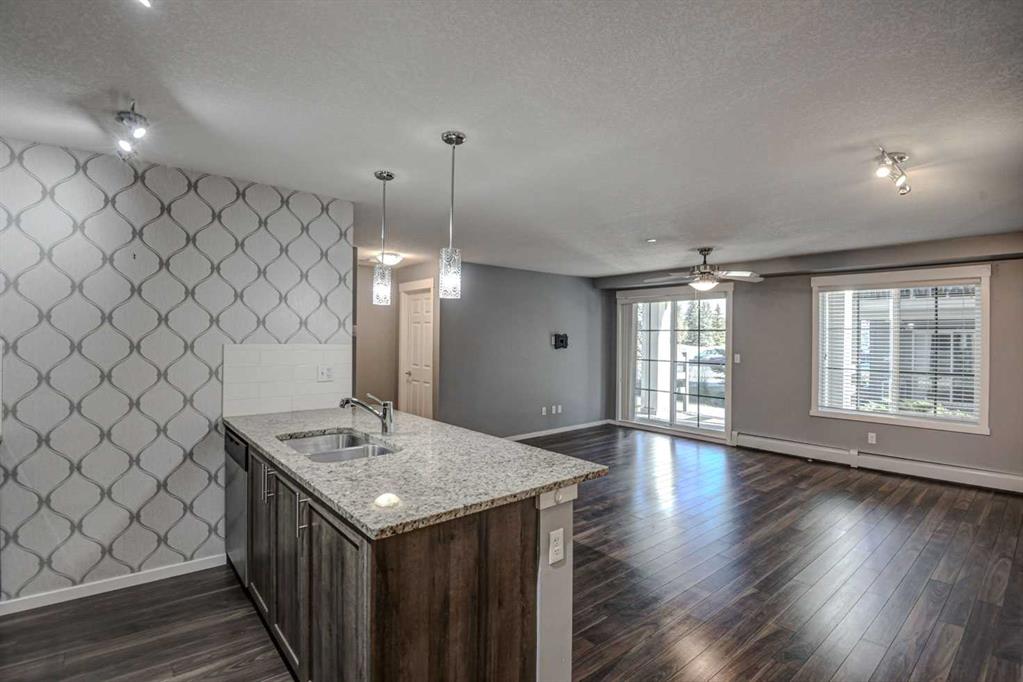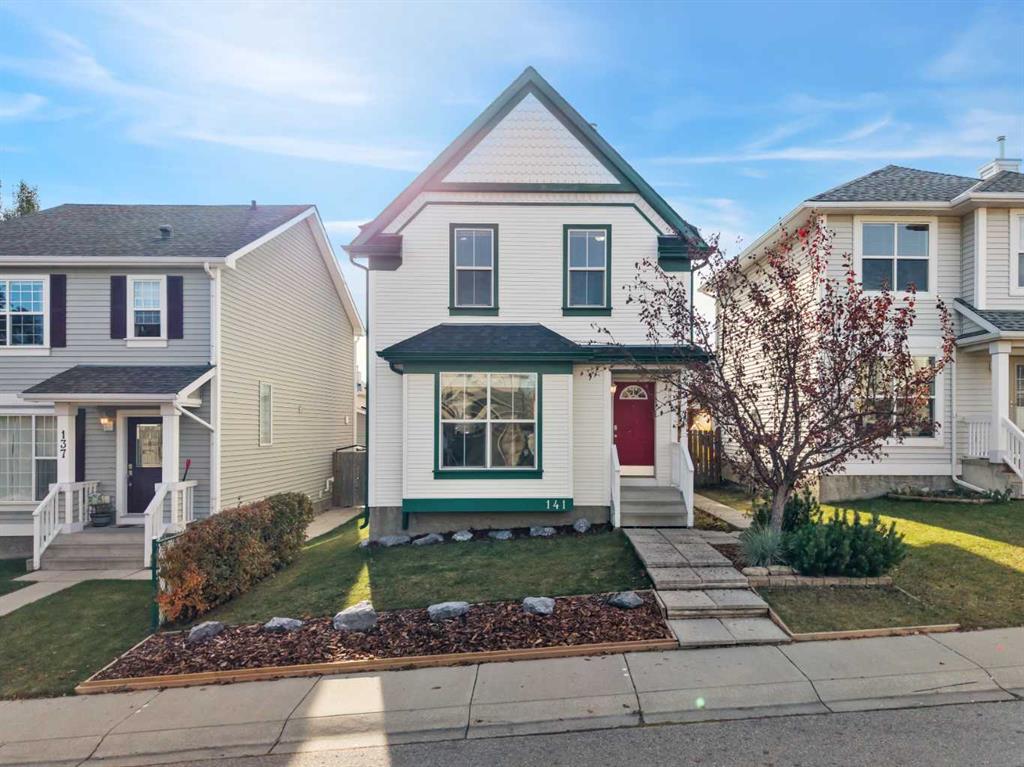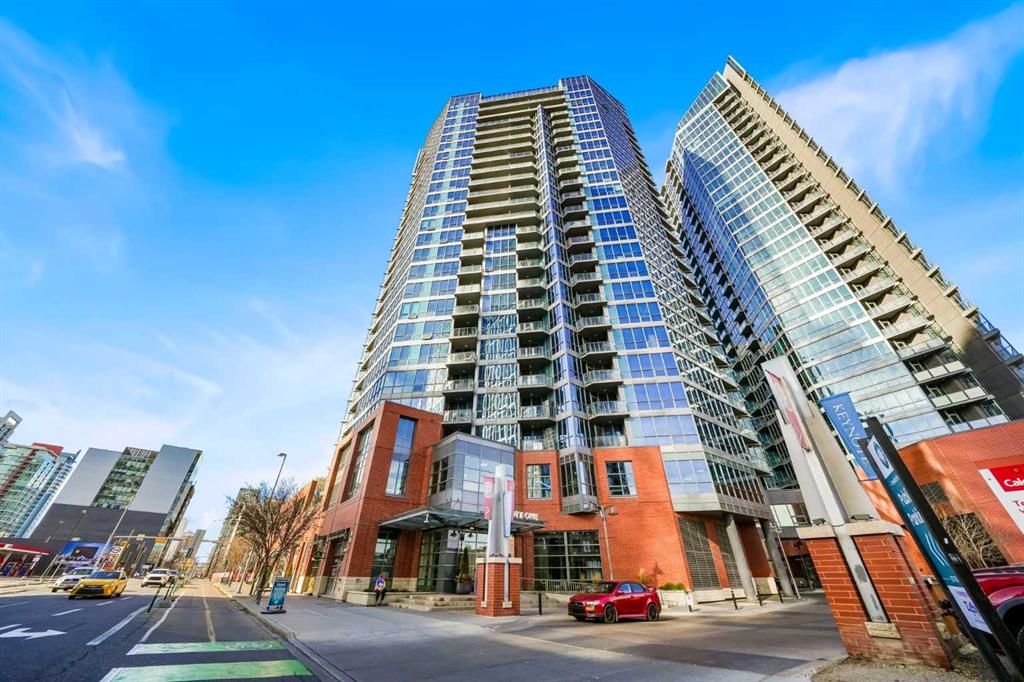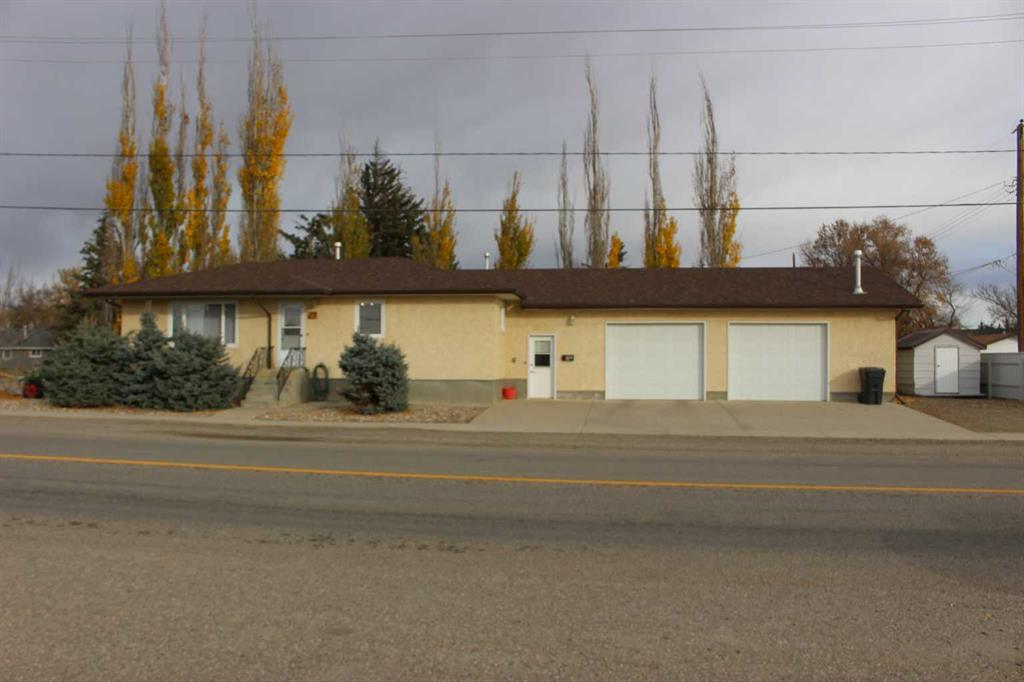1102, 220 12 Avenue SE, Calgary || $379,900
Welcome to Keynote 1, where urban sophistication meets everyday convenience. This freshly painted 2 bedroom, 2 bathroom corner unit offers an abundance of natural light plus north and west views from not one, but two private balconies. With its open concept design, lofty ceilings, and warm cork flooring, the home feels both modern and inviting from the moment you step inside. The kitchen is a true centerpiece, tastefully finished with granite countertops, a generous island with eating bar, stainless steel appliances, and ample cabinetry that makes both cooking and entertaining a pleasure. Just beyond, the dining area provides plenty of room to host family and friends, while the living room is framed by floor to ceiling windows that capture the city skyline and open directly onto one of the balconies—perfect for enjoying morning coffee or the twinkle of city lights. The primary suite is a private retreat, complete with its own balcony access, a walk in closet, and secluded 4 piece ensuite. A second bedroom and full 3 piece bath offer comfort and flexibility for guests, roommates, or a home office. Additional conveniences include in suite laundry, a titled underground parking stall, and a titled storage locker. Life at Keynote 1 extends far beyond the walls of your condo. Residents enjoy access to a fully equipped fitness centre, a stylish recreation and party room, a large outdoor patio with BBQ and seating areas, two guest suites, and secure bike storage. With Sunterra Market located right on the main floor, daily errands are effortless. The location is second to none—just steps from the energy of 17th Avenue, Stampede Park, public transit, and Calgary’s downtown core. Whether you’re looking for vibrant nightlife, cultural events, or a quick commute, everything is at your doorstep. This move in ready condo combines style, comfort, and convenience in one of Calgary’s most desirable downtown addresses. Immediate possession is available—your urban lifestyle awaits.
Listing Brokerage: RE/MAX First










