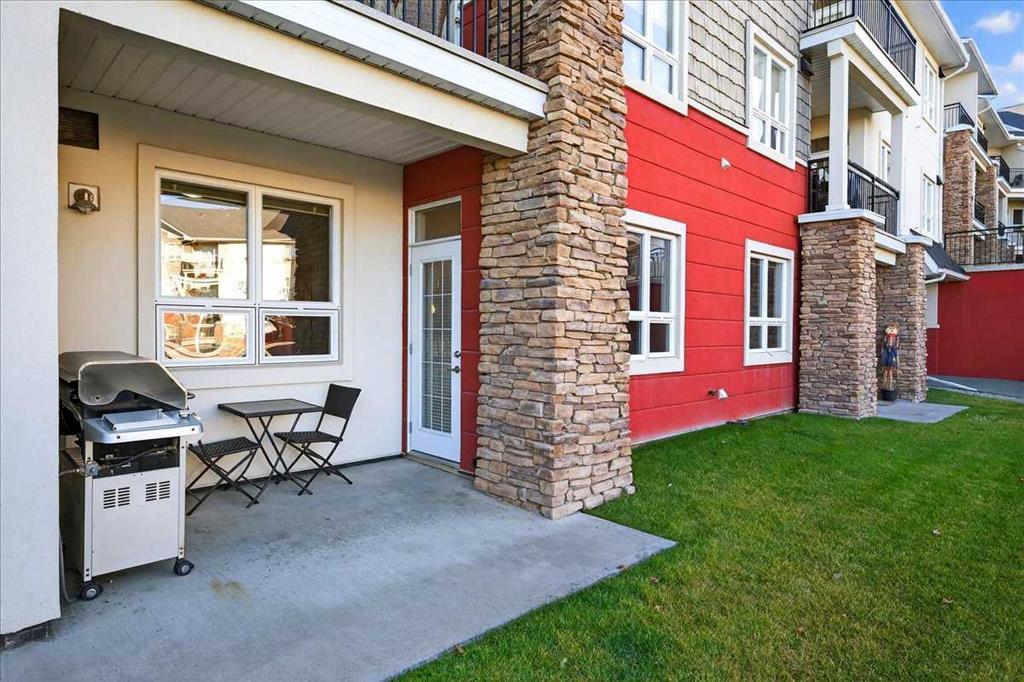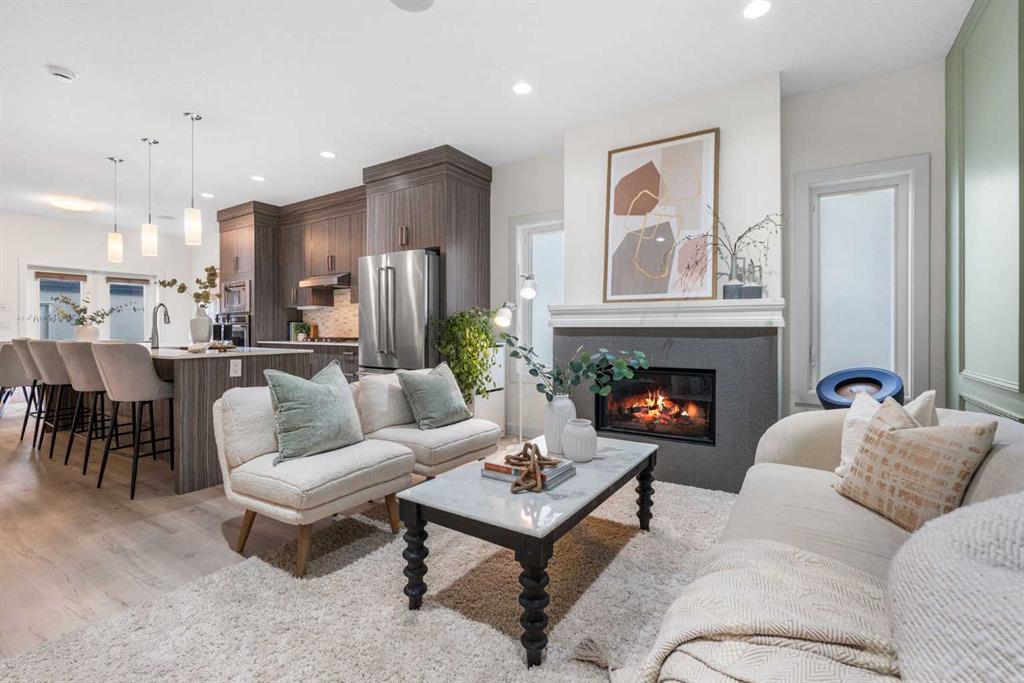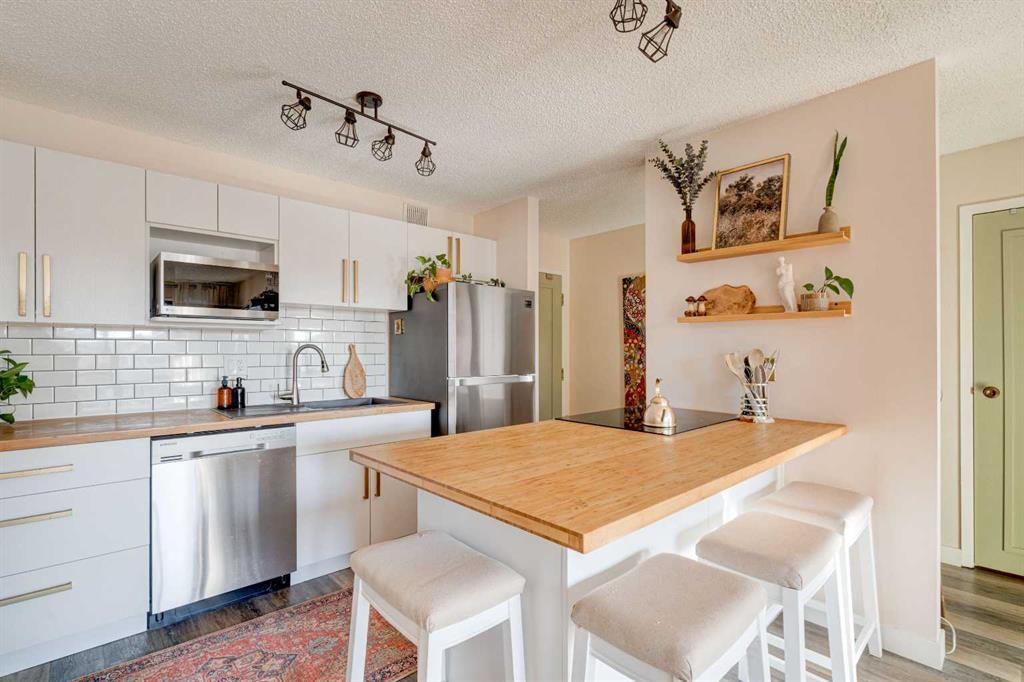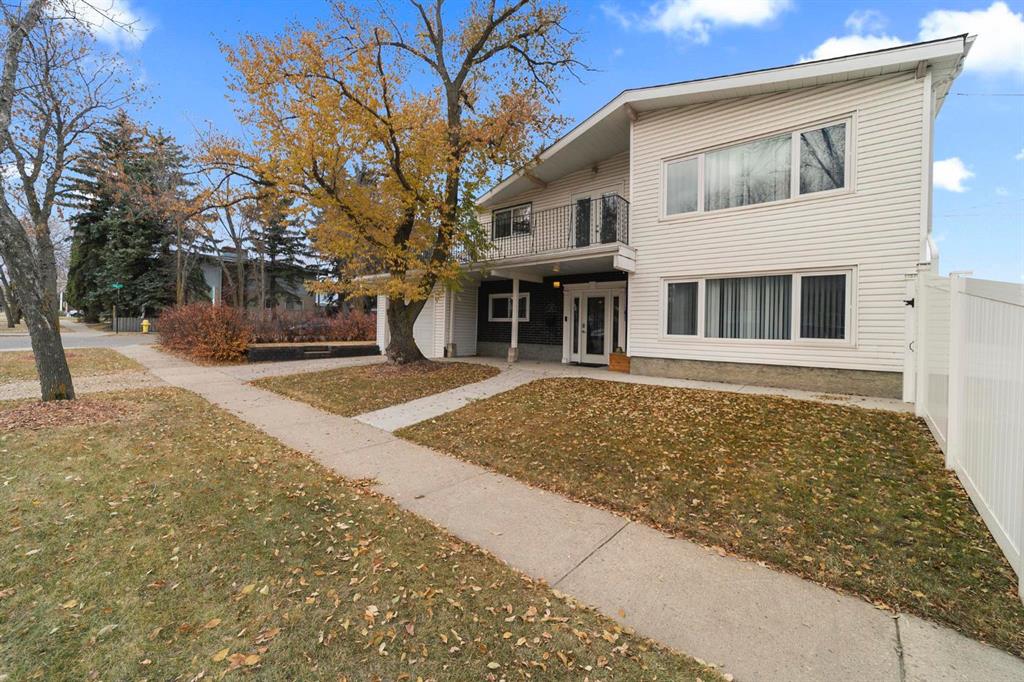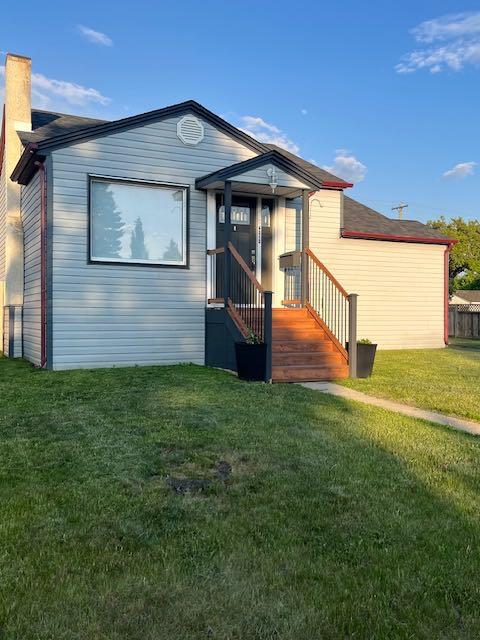1, 308 11 Avenue NE, Calgary || $705,000
Welcome to this fully upgraded townhouse in Crescent Heights offering 4 bedrooms, 4.5 bathrooms, and over 2,600 SQFT of developed living space. This duplex-size townhouse provides ample living space with the benefit of low maintenance living. As you step inside you are greeted with 9ft ceilings on every level, NEW luxury vinyl plank flooring, and a thoughtful open-concept layout. The main floor showcases a stylish living room with custom wall moulding, a cozy gas fireplace, and a dining room that is great for entertaining. The gourmet chef’s kitchen features floor-to-ceiling cabinetry, sleek quartz countertops, GAS range, built-in stainless steel appliances, large pantry, NEW designer backsplash, and an oversized island. A powder room completes this level. Upstairs, you’ll find two large bedrooms, including one with its own ensuite, PLUS a second full bathroom. The spacious laundry room features a folding station, a sink, and ample storage, all conveniently located on this floor. The entire top level is dedicated to the PRIVATE primary suite, complete with a spacious bedroom, modern accent wall, massive walk-in closet, a luxurious 6pc ensuite with HEATED floors, PLUS a cozy lounge/bonus area with partial CITY SKYLINE VIEWS from your SOUTH and WEST windows. Built-in ceiling speaker throughout. The FULLY FINISHED basement features another bedroom, full 4pc bathroom, rec room, and storage. This property is TURN KEY. Additional upgrades include: Upgraded attic insulation, electronic locks on both front and back doors, new fan timers in bathrooms, AC & furnace servicing with duct cleaning. Added peace of mind with a complete building envelope overhaul. Outside, enjoy your private deck and single detached garage. Low condo fees of only $300/month make this home even more attractive. Nestled on a quiet, tree-lined street, with easy access the Bow River Pathway, Rotary Park, Crescent Heights Park, and the iconic McHugh Bluff lookout. With nearby schools, transit, coffee shops, and trendy restaurants, you’ll have everything you need just steps from your door.
Listing Brokerage: Real Broker










