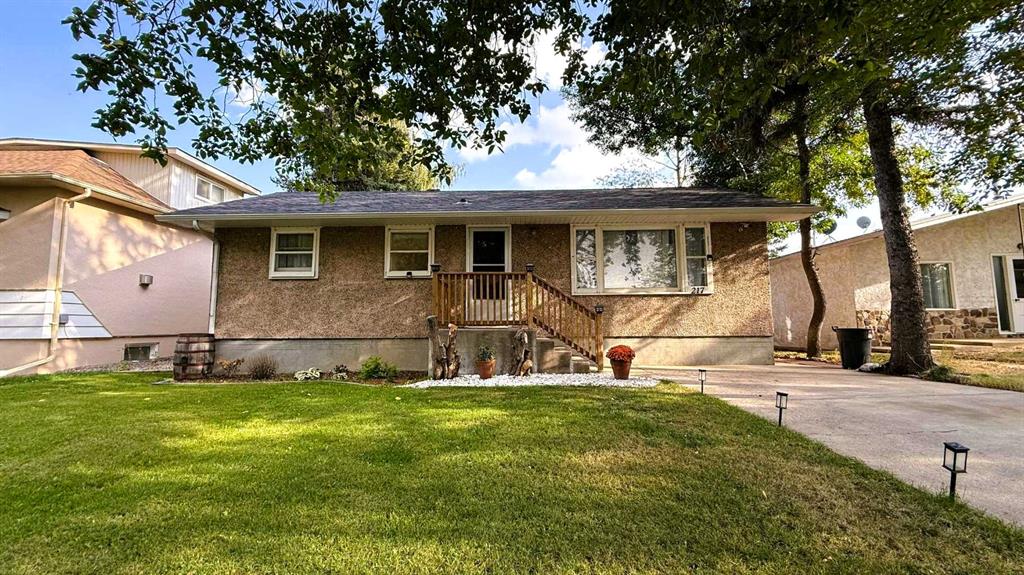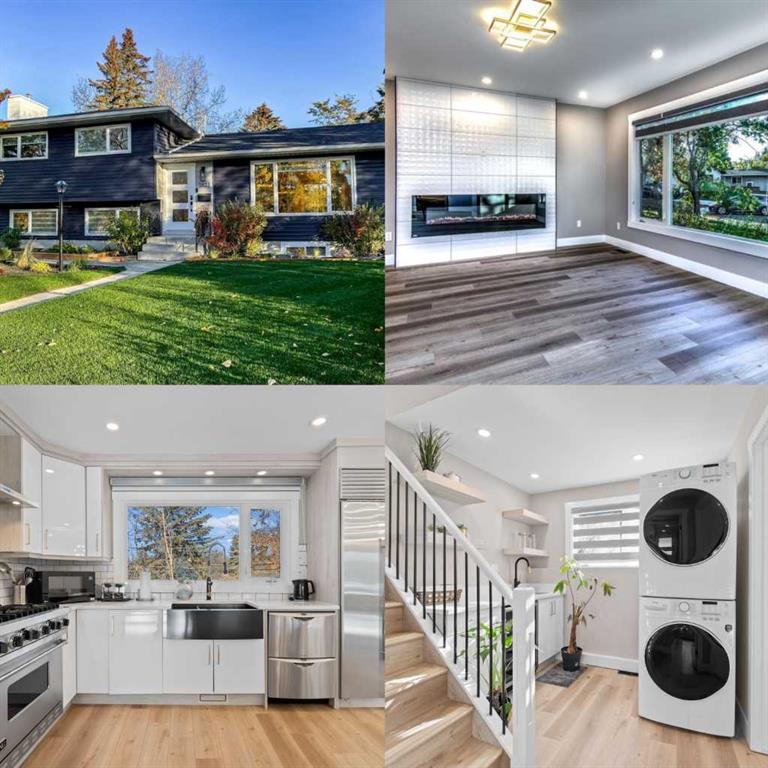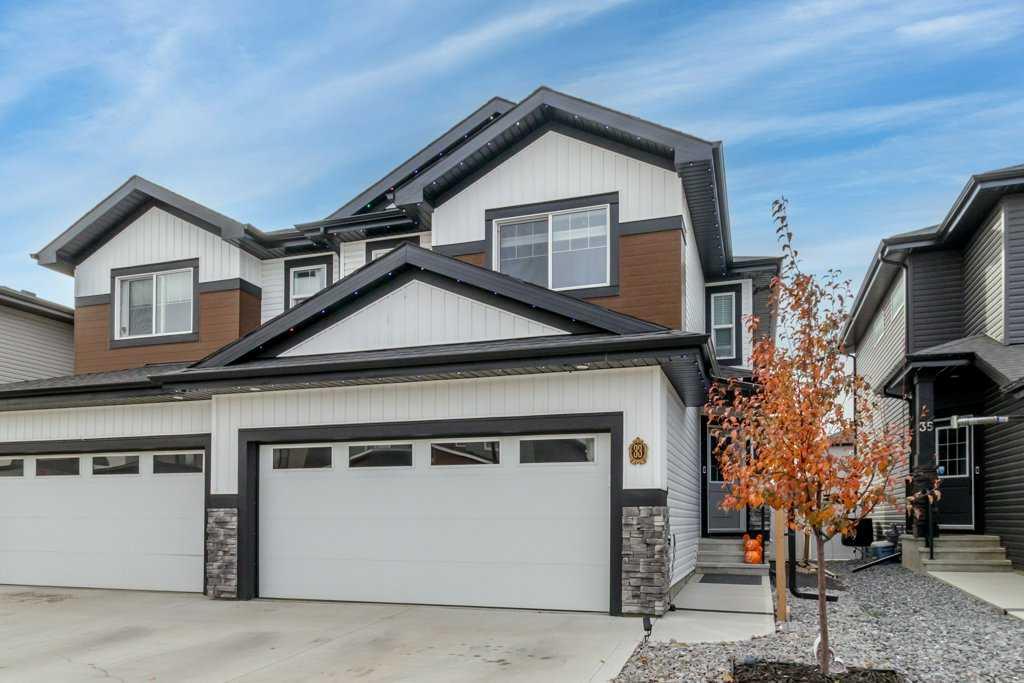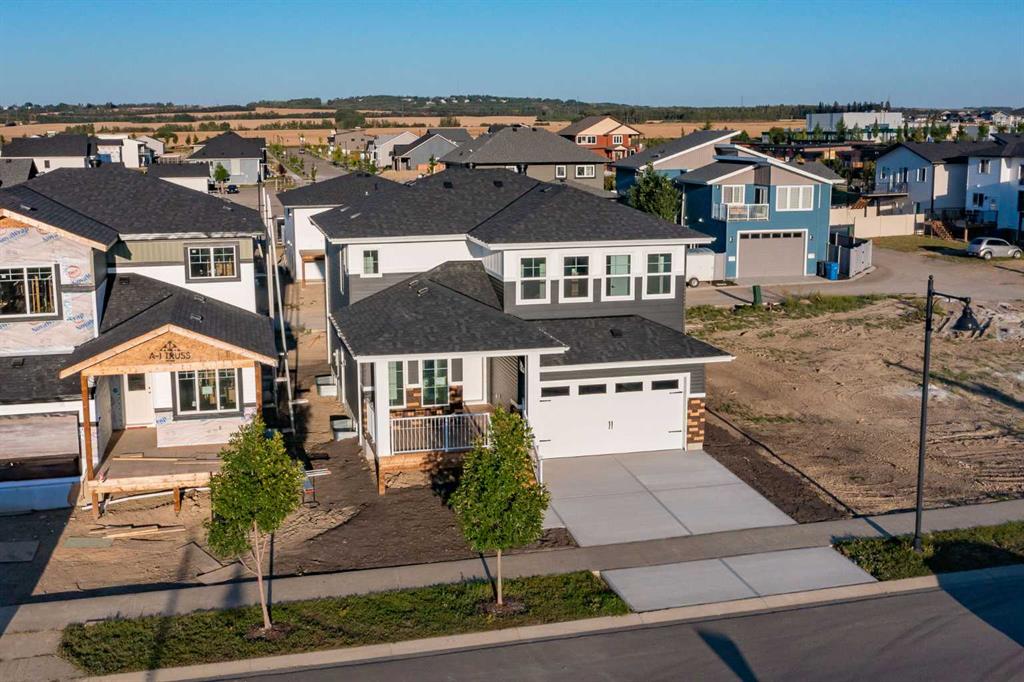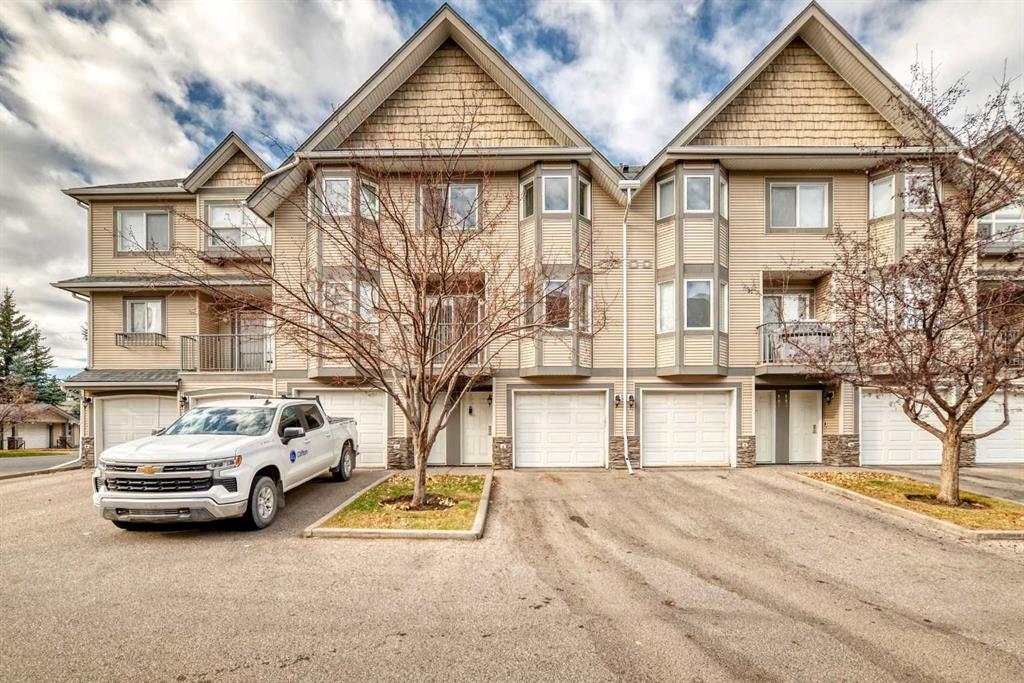3832 40 Avenue NW, Calgary || $1,099,000
Welcome to this beautifully renovated 5-bedroom, 4-bathroom detached 4-level split offering nearly 2,500 sq. ft. of modern living space on a 7,200 sq. ft. south-facing corner lot overlooking a peaceful green space. This home has been completely remodeled and updated from top to bottom with high-end renovations in the last few years — a perfect blend of elegance, function, and comfort.
Enjoy walking distance to Market Mall, U of C, Alberta Children’s Hospital, University District, Brentwood C-Train Station, and many green space/ parks. Families will appreciate the proximity to Sir Winston Churchill High, Marion Carson Elementary, F.E. Osborne Junior High, and St. Vincent de Paul Elementary.
Inside, you’ll find a bright open-concept layout with LVP flooring, LED lighting, and modern finishes throughout. The chef-inspired kitchen features custom white cabinetry, quartz countertops, farmhouse sink, and premium appliances including a Viking 36” gas range, Sub-Zero 42” built-in refrigerator, and Fisher & Paykel dishwasher drawers. A cozy modern fireplace anchors the living room and creates an inviting atmosphere.
The primary bedroom offers over 300 sq. ft. with a walk-in closet and a luxurious 5-pc ensuite featuring a tiled shower with massage jets, double vessel sinks, heated mirrors, and a deep soaker tub. A second bedroom and 4-pc bath complete the upper level. The third level includes a wet bar with wine cooler and washer/dryer, spacious family room /bedroom with Valor gas fireplace, office/4th bedroom with patio doors, and another full bath. The basement level features a large bedroom with walk-in closet, 3-pc bath, laundry area with Samsung smart washer & dryer, and a kitchenette with eating area (240V electrical outlet installed, ready for a future full stove).
Major upgrades also include PEX plumbing, 200-amp electrical service, tankless hot water, high-efficiency furnace, and NEST thermostat. The oversized 24’x24’ garage is insulated and drywalled with 240V power (EV ready), gas line, and rooftop deck for private outdoor enjoyment.
Professional landscaping features additional topsoil, drought-resistant sod, and a Wi-Fi-controlled irrigation system. The unique elevated backyard offers excellent potential for future walk-out basement development, either within the existing structure or in a future higher-storey rebuild, or for a garden / back-lane home — a rare-find opportunity in this area. Two decks, a patio, and large open yard complete the outdoor space.
This exceptional property offers unbeatable location, luxury, and value — a true move-in ready gem in Calgary’s northwest!
Listing Brokerage: Initia Real Estate










