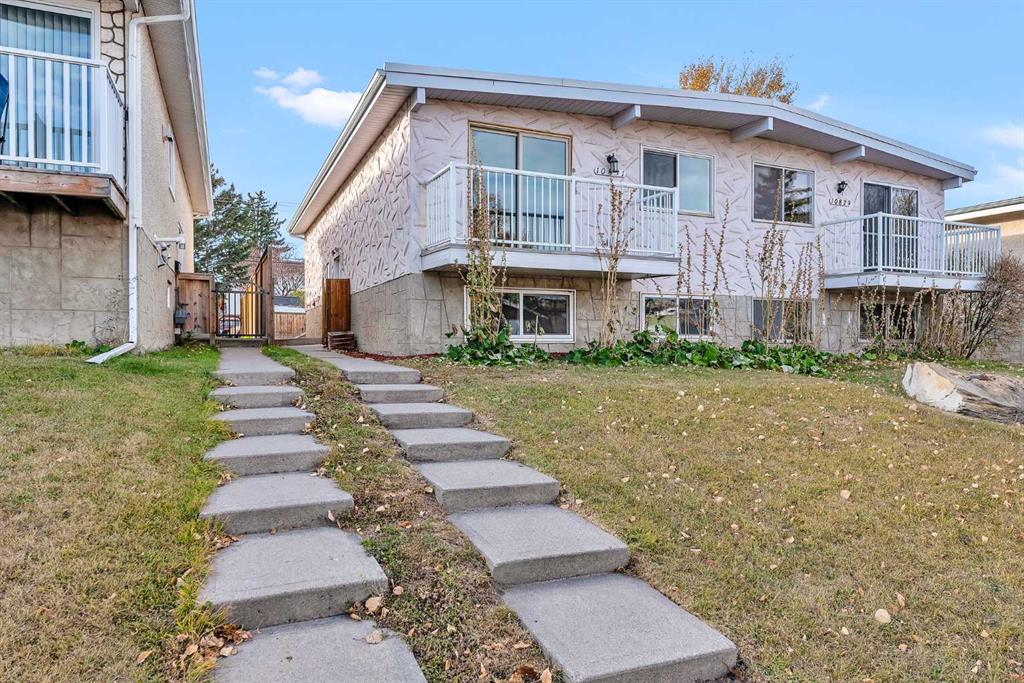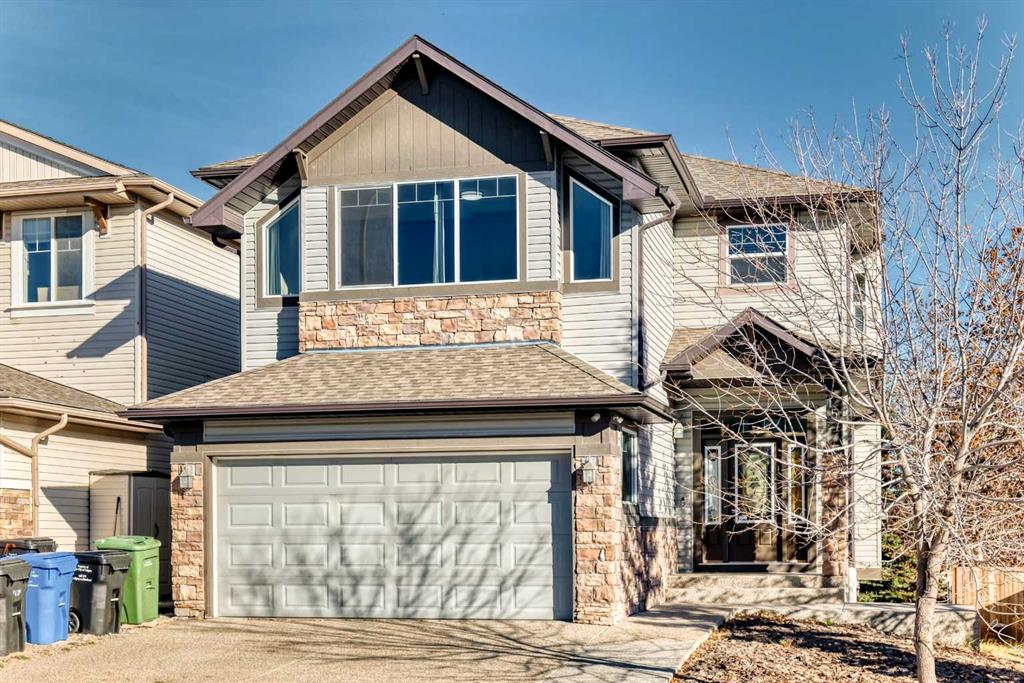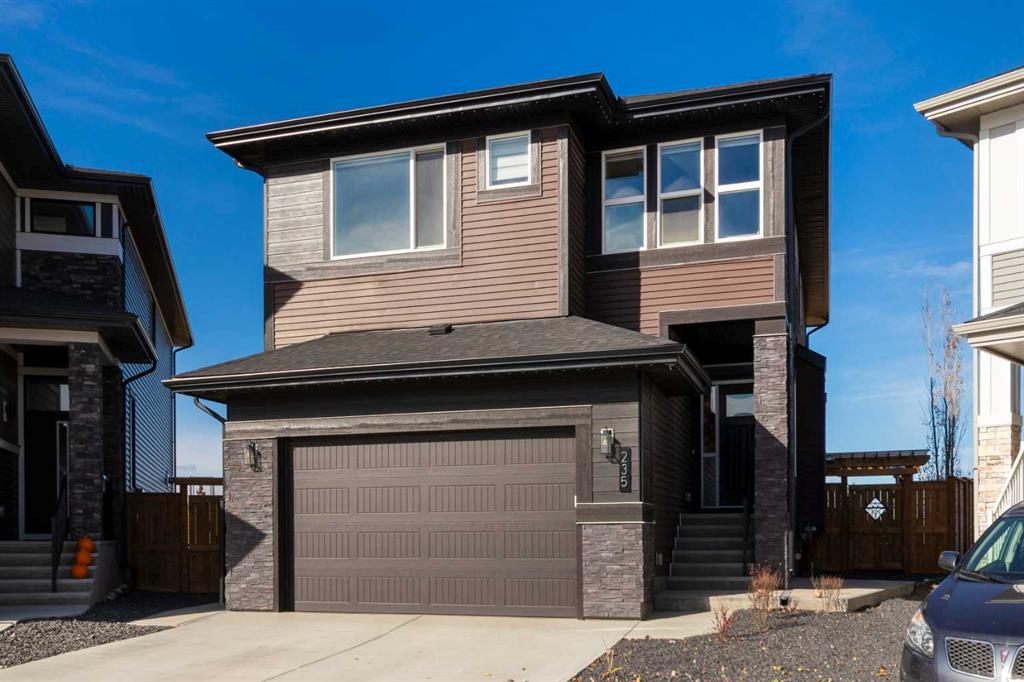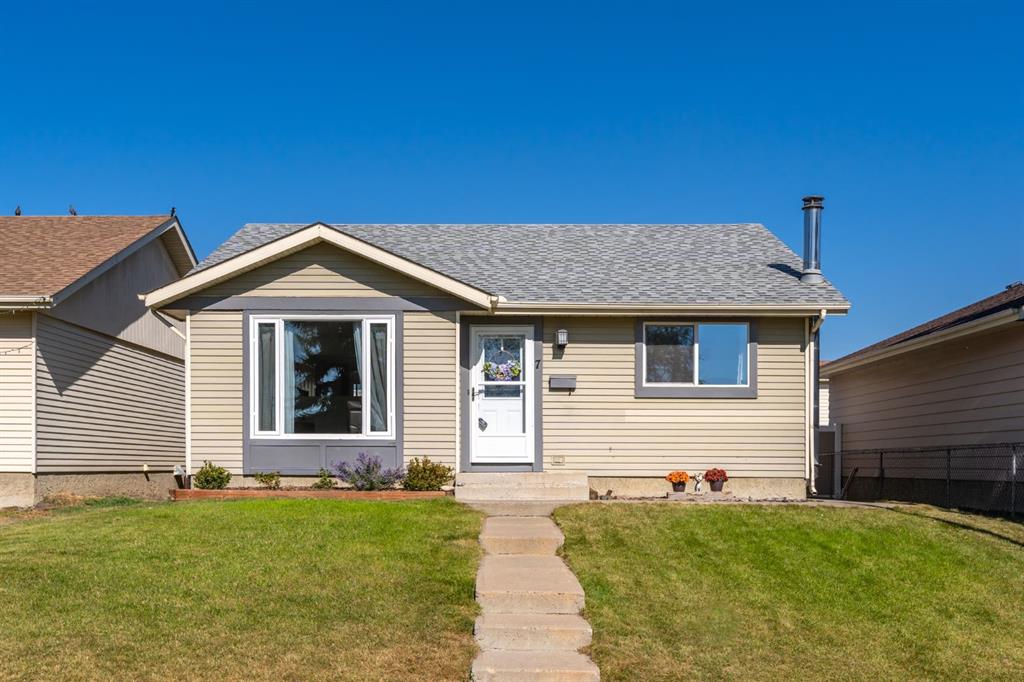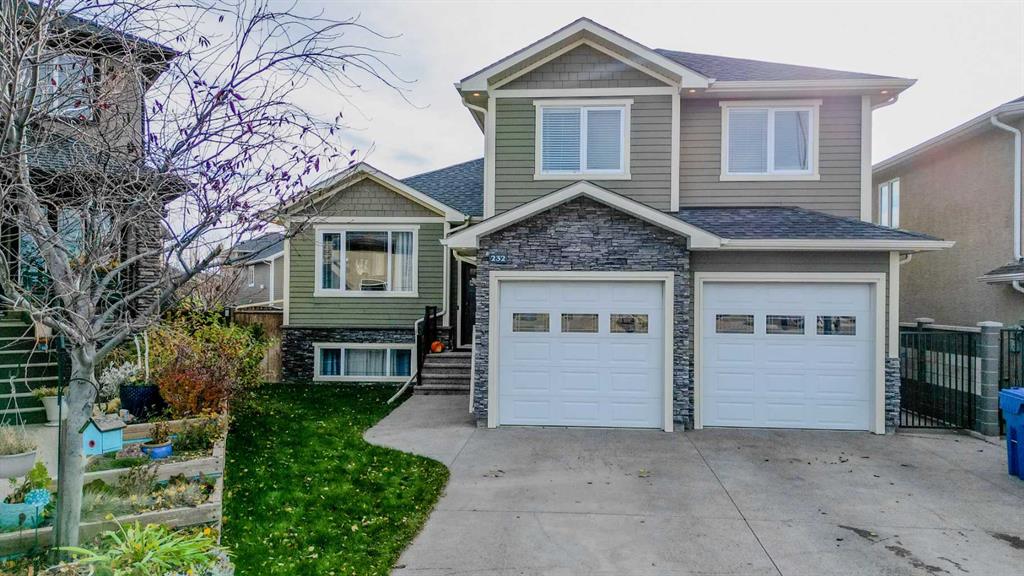232 Sixmile Common S, Lethbridge || $705,000
Welcome to this beautifully maintained executive modified bi-level home built by Grizzly Ridge! It offers over 1,700 sq. ft. of comfortable living space with thoughtful details throughout. Built in 2009, this property combines functionality and luxury in a quiet south-side crescent location. And car enthusiasts and hobbyists will appreciate not one, but TWO heated double garages—an attached 22\' x 25\'6\" garage plus a detached 24\' x 24\' garage with 10’ ceilings, 220 power, and built-in speakers! The spacious main level features vaulted ceilings, a bright open-concept living area, and a stunning kitchen with a large centre island and plenty of storage and workspace. The generous primary suite is a true retreat, complete with a double vanity, walk-in shower, and relaxing soaker tub. Both the main floor and upper bathroom feature in-floor heating for added comfort! Downstairs, the full walk-up basement feels bright and inviting with 9’ ceilings and large windows that bring in plenty of natural light. The expansive family room is perfect for movie nights, games, or entertaining—with a pool table and hot tub included. There’s also additional parking space behind the home for extra vehicles or guests. Additional highlights include built-in indoor and outdoor speakers, two fireplaces, central A/C, underground sprinklers, a covered rear deck, glass railings, and a fully fenced, landscaped yard. This is a rare opportunity to own a spacious, move-in-ready home with exceptional garage space and an ideal layout for family living or entertaining!
Listing Brokerage: Grassroots Realty Group










