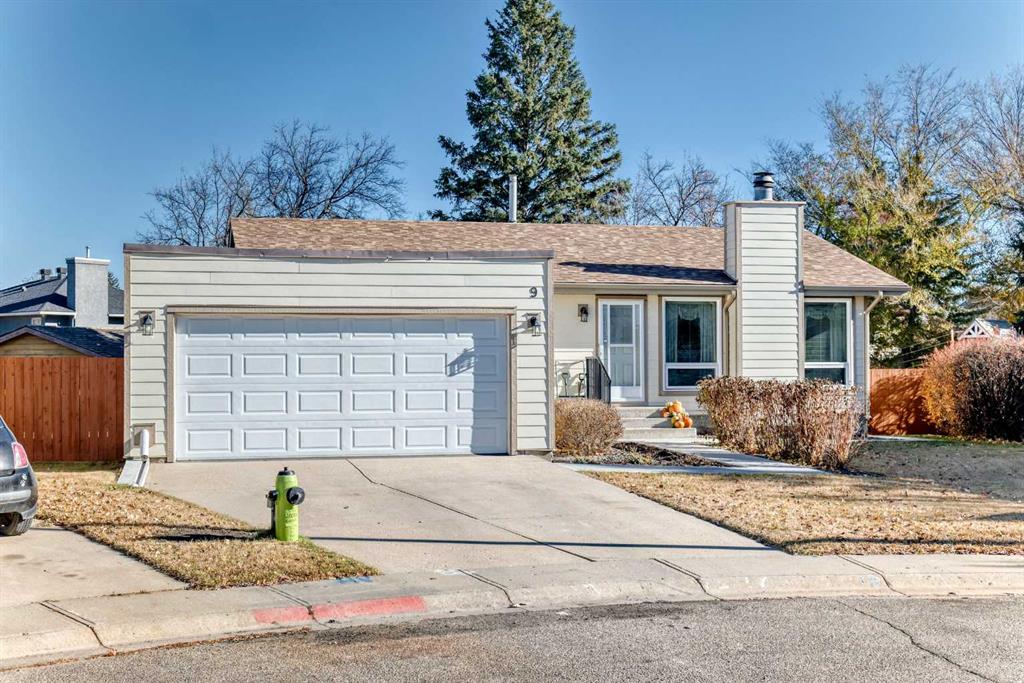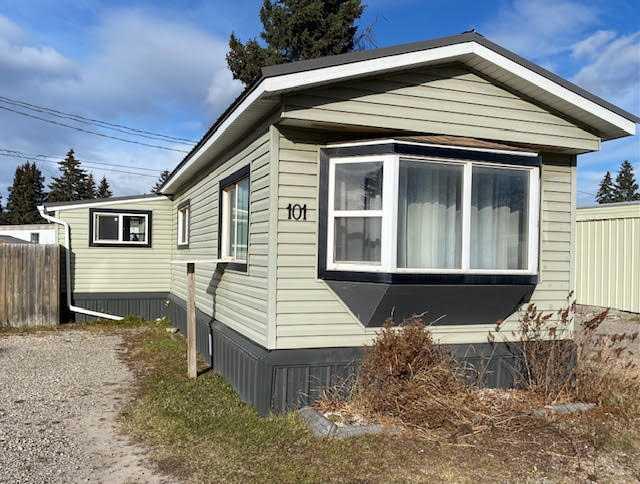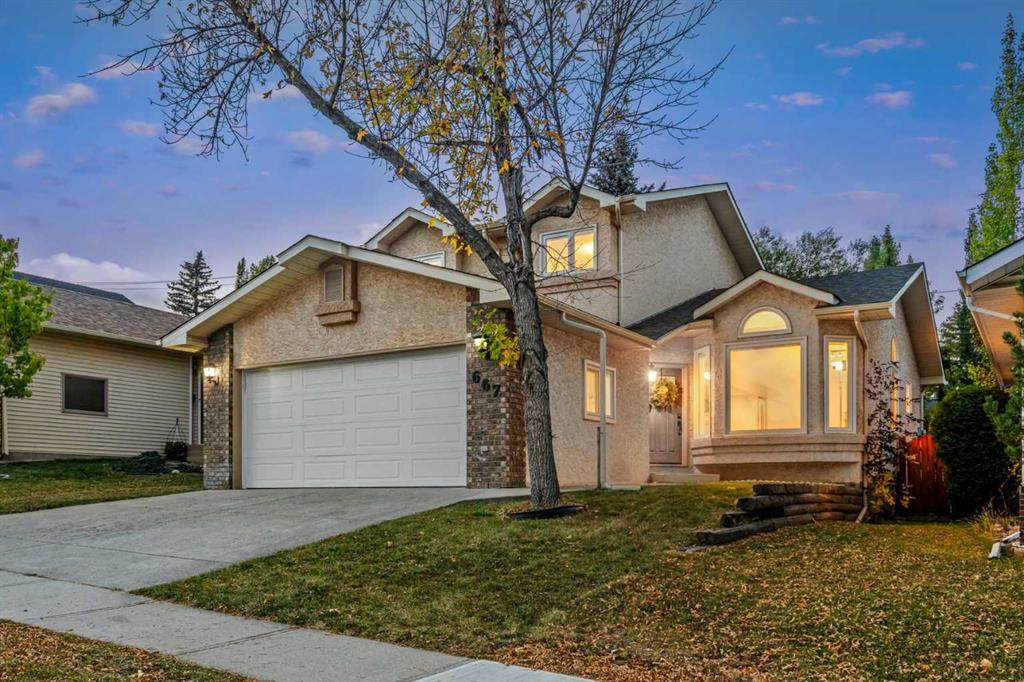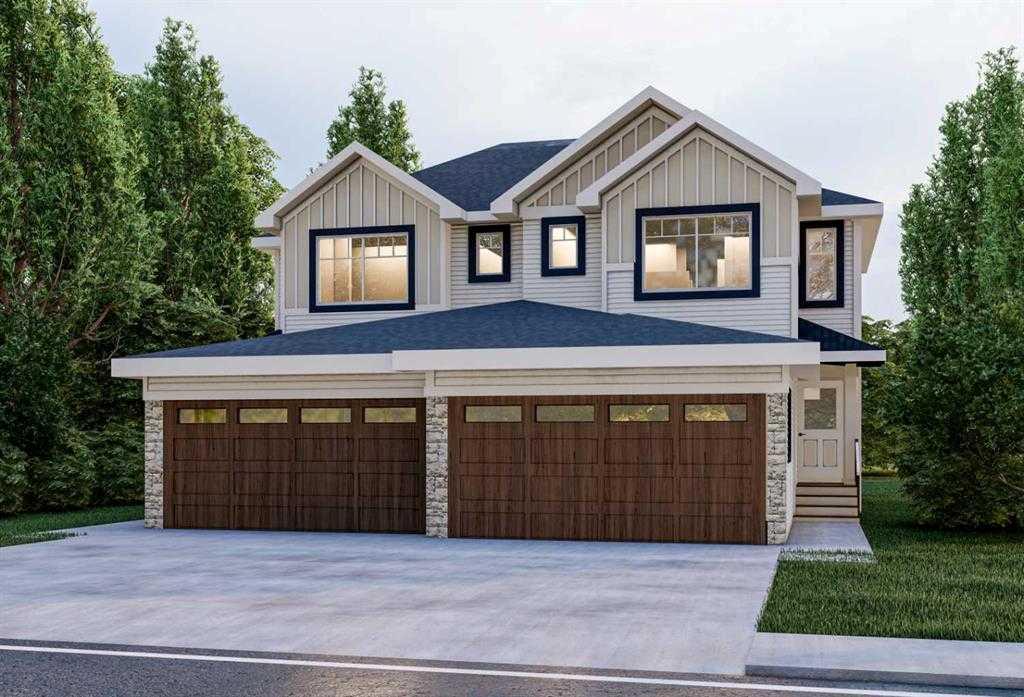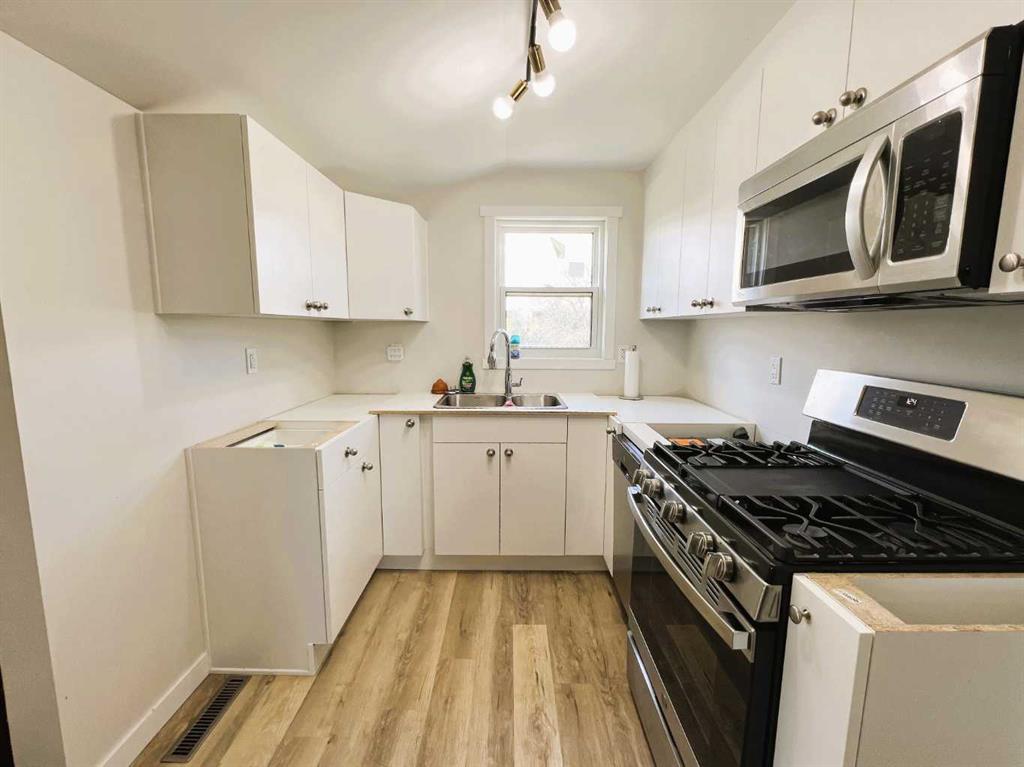667 Macewan Drive NW, Calgary || $698,000
Welcome home to the beautiful NW community of Macewan. This charming former showhome boasts everything you could wish for, starting with its impeccable curb appeal to a complete transformation. With all of the updates complete, simply move-in and enjoy. New windows and trim (2023), new roof and gutters (2023), new plumbing and all poly b removed (2023), stainless steel appliances, kitchen renovation (2025), bathroom vanities (2025), new carpet (2023), blackout blinds, deck and firepit, storage shed. Ideally situated on a spacious 40-foot wide lot and walking distance to two schools, Simons Valley and Monsignor Neville. As you step inside, you are welcomed by vaulted ceilings and soaring windows creating a bright and open feel. The kitchen has been nicely updated with stainless steel appliances, stone countertops and a new sink. The sunken living room is a cozy retreat, framed by a brick surround wood-burning fireplace, inviting you to relax and unwind in style. The main floor is complete with a home office, spacious bathroom, laundry and an oversized, heated garage with a new overhead door. Heading upstairs, you will find a spacious primary retreat with a walk-in closet and updated ensuite bathroom. Two additional generously sized bedrooms upstairs provide ample space for family members or guests, conveniently sharing a nearby updated main bathroom. The fully finished lower level provides a wonderful area for kids to play or to set up a home theatre/games area. Set with a fourth bedroom and full bathroom, this basement is the perfect set-up. Step outside into the welcoming backyard, where mature trees, a spacious deck and corner firepit area offer a dreamy outdoor space to relax in. Living in Macewan offers an unparalleled lifestyle, with proximity to Nose Hill Park offering endless opportunities for outdoor enthusiasts, including hiking, biking, and running trails. Top-notch schools, playgrounds, and parks are all within the community and walking distance, catering to families of all ages. With a quick 15-minute drive to downtown and easy access to the airport and the mountains, convenience meets comfort in this exceptional home. Welcome home to Macewan perfection!
Listing Brokerage: RE/MAX iRealty Innovations










