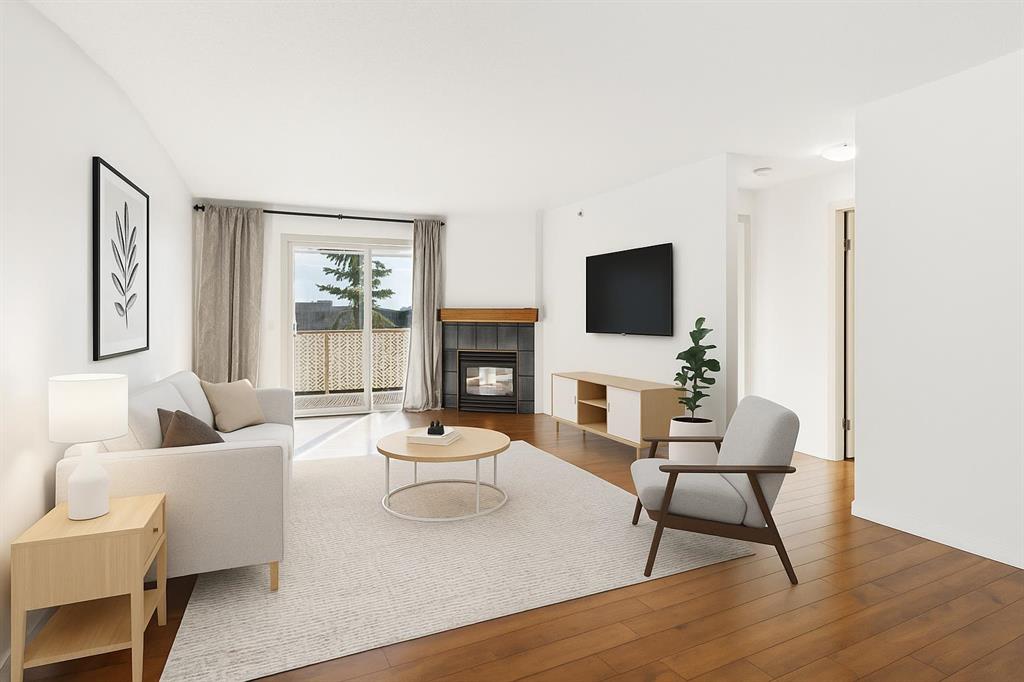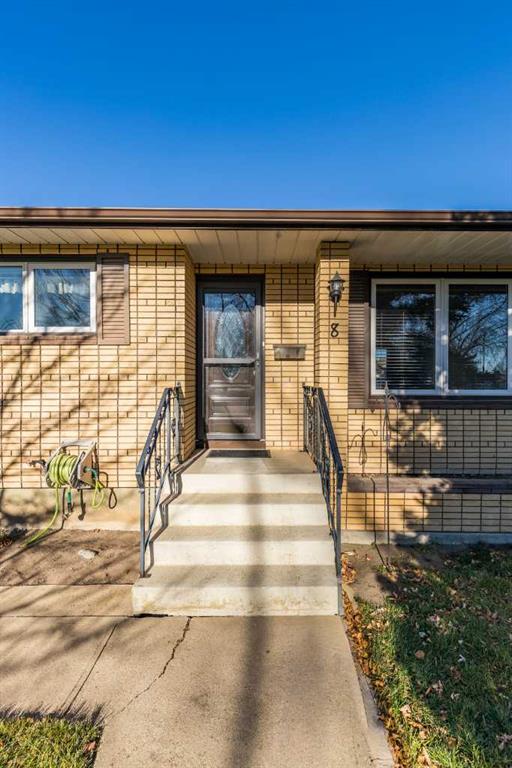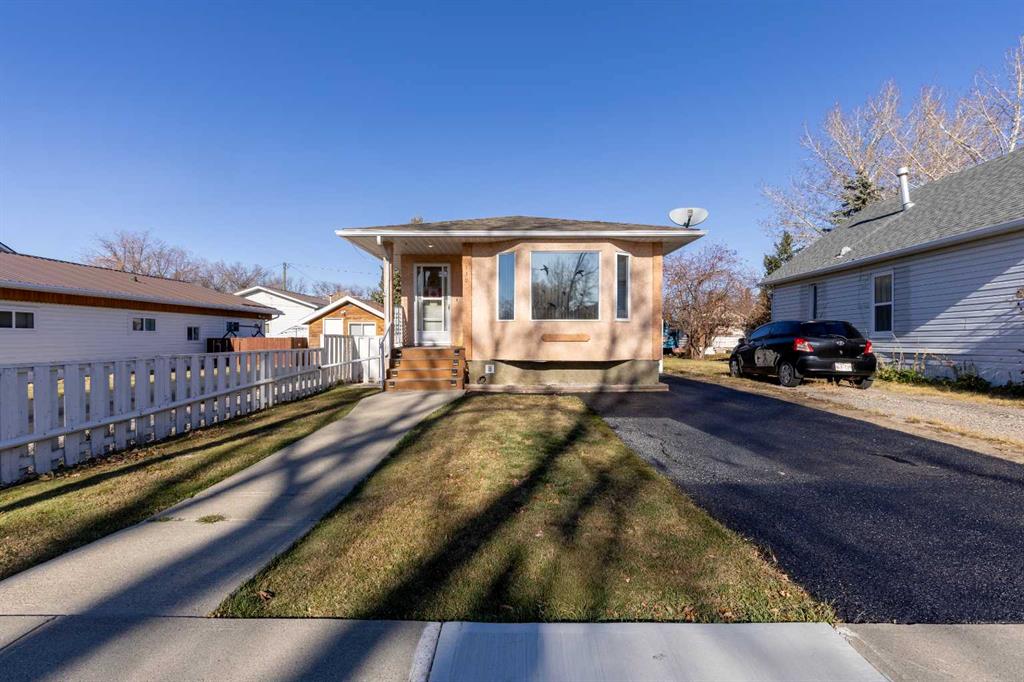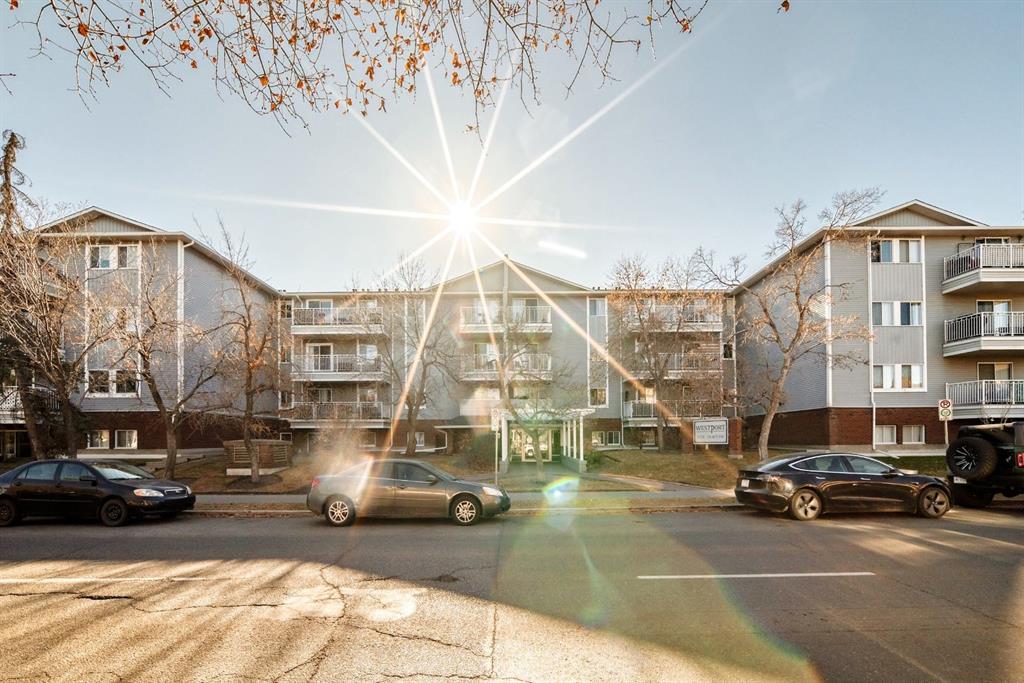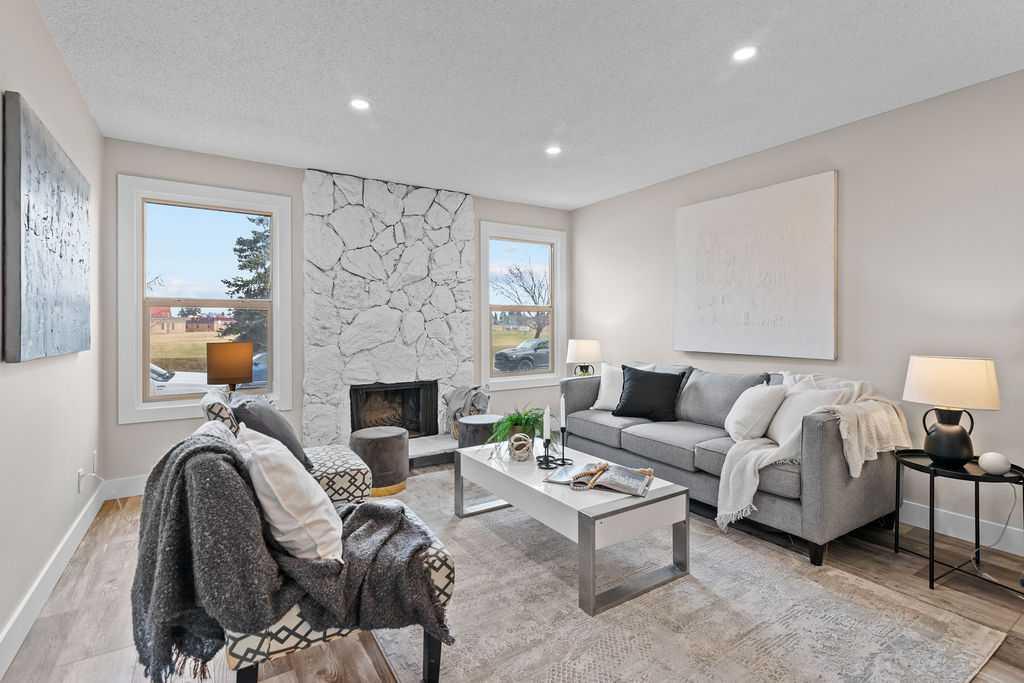111 Deerview Way SE, Calgary || $399,998
Welcome to this beautifully updated semi-detached home perfectly situated across from a serene park space. This move-in-ready property offers a rare blend of modern upgrades, thoughtful features, and unbeatable value - all with no condo fees. Step inside to find a bright, open layout enhanced by brand-new LED pot lights and fixtures, freshly painted walls, case and baseboards, new interior doors and hardware, and new flooring throughout. The brand new carpet features an upgraded spill-blocker underlay for comfort and long term durability. The kitchen is a true standout - recently improved with gorgeous quartz countertops, a sleek black (noir) undermount sink, new plumbing fixtures, and premium appliances including a brand-new fridge (with warranty) and a top end Bosch dishwasher. The bathroom has been tastefully redesigned with new tile, a modern tub and fixtures, and a heated, powered LED mirror that adds both elegance and functionality. Downstairs, the open basement provides a blank canvas ready for your personal design ideas. Currently, it includes a washer and dryer, an extra fridge, a deep freeze, and even a portable A/C unit perfect for keeping the upper level cool in summer. Outside, you’ll love the fully fenced backyard - ideal for pets, kids, or entertaining. Enjoy evenings around the fire pit with six chairs and a table, all included. Love to garden or grow your own vegetables? There are 4 planter boxes that used to have rhubarb, cucumbers, potatoes, and carrots right up until a couple months ago, get your green thumb ready to go! As far as parking goes, there’s a paved parking pad at the rear plus ample street parking out front, with both sides of the street available thanks to the beautiful park across the way. This home is located in a family-friendly area close to schools, playgrounds, and great shopping. As a special bonus, the owner of John’s No Frills has generously provided a $100 gift card to welcome the new homeowner - just one more sign of the great community spirit in this fantastic neighbourhood.
Listing Brokerage: Stonemere Real Estate Solutions










