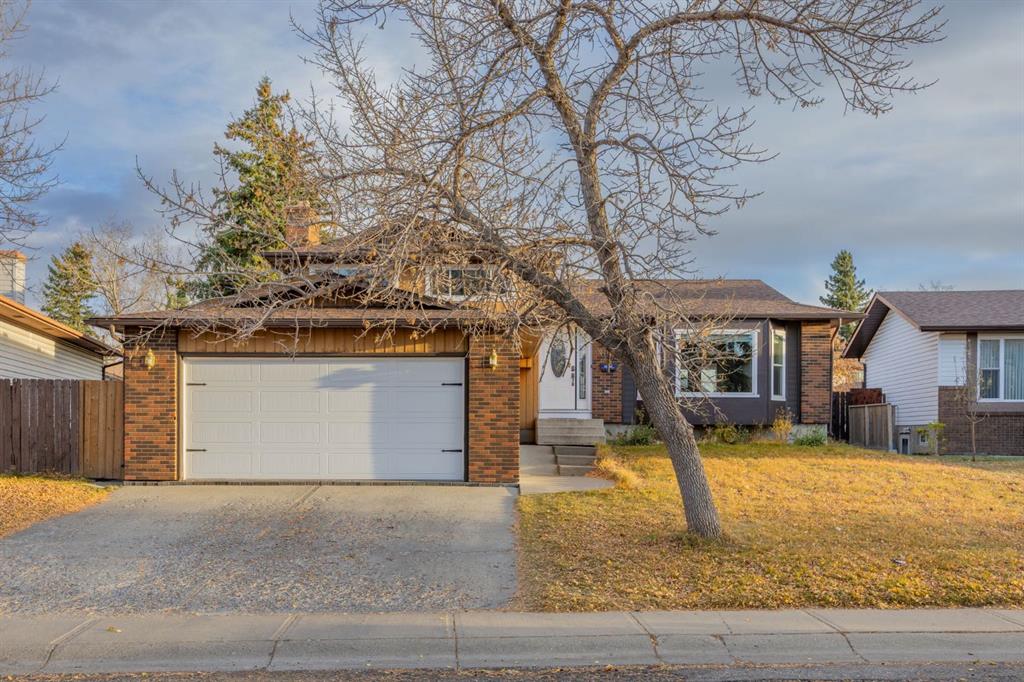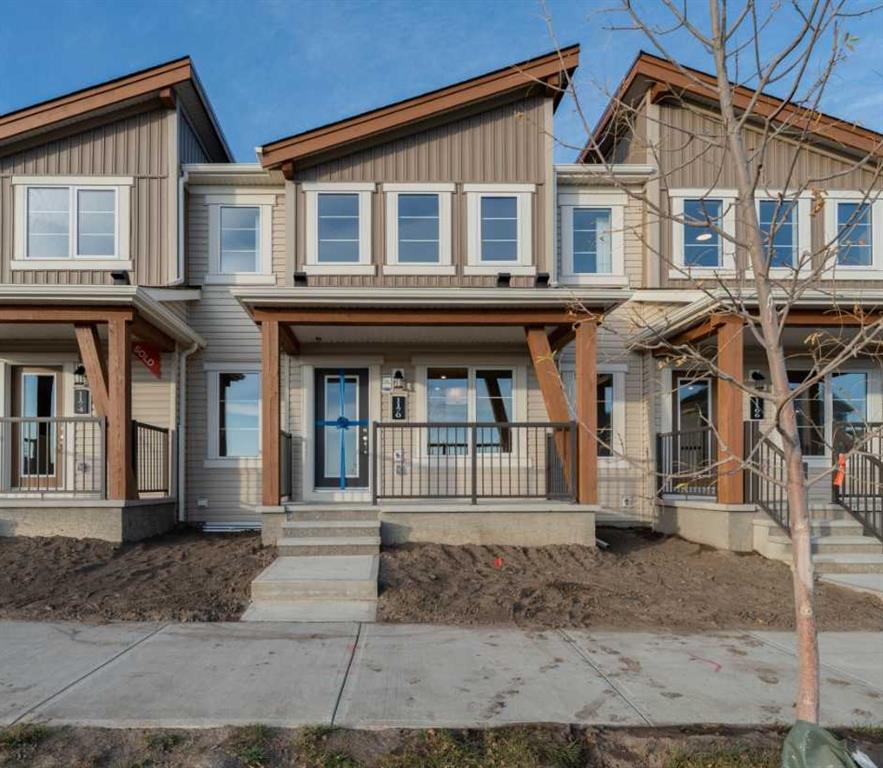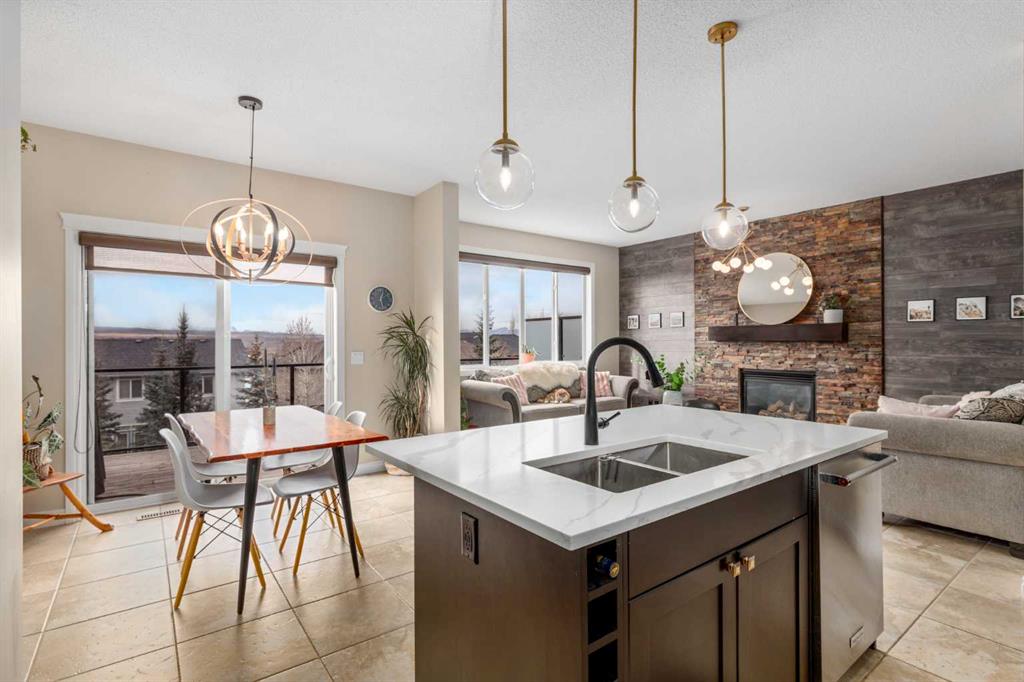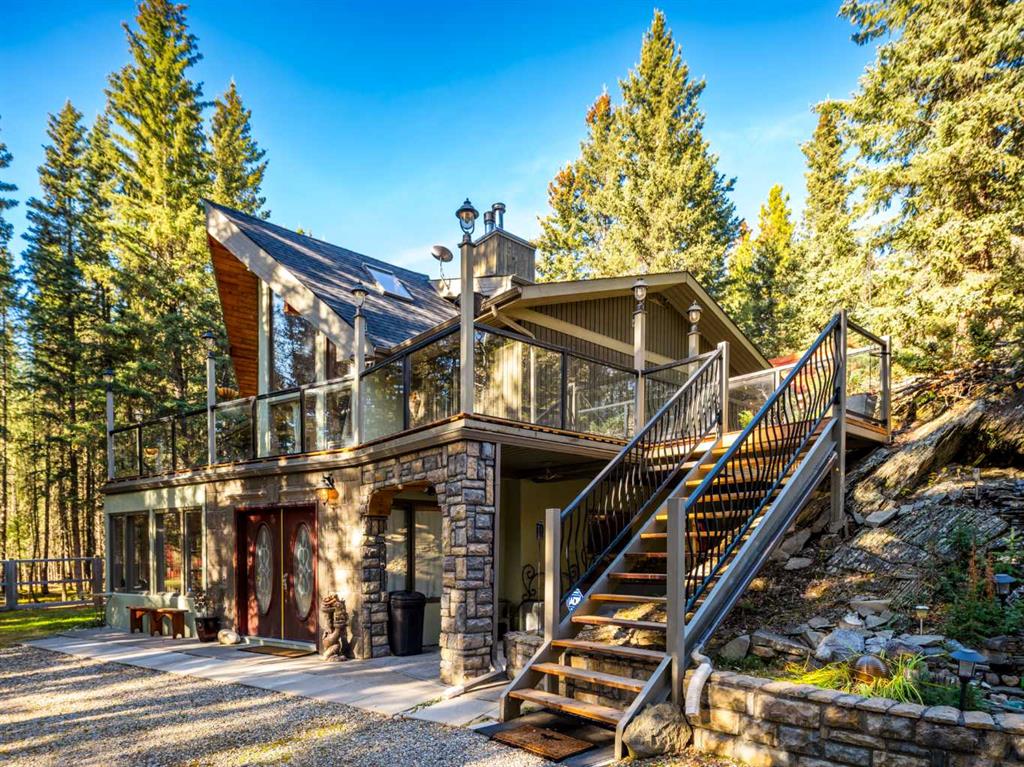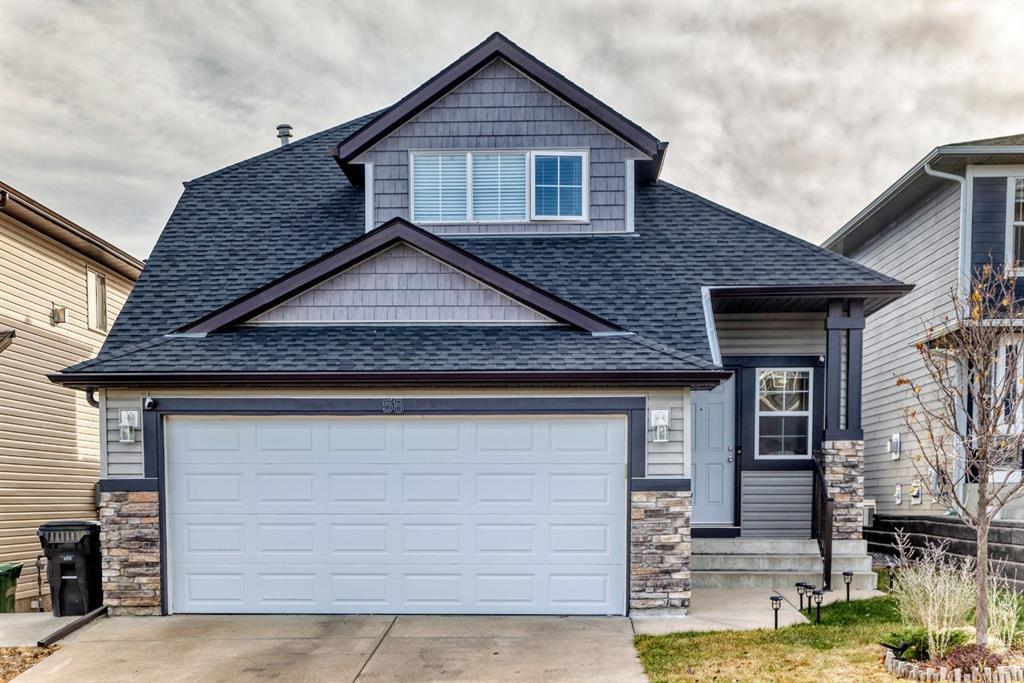40 Heritage Hill , Cochrane || $700,000
PANORAMIC MOUNTAIN VIEWS/A/C/FULLY DEVELOPED/WALKOUT BASEMENT/NO REAR NEIGHBOURS/BACKING ONTO TRAIL/NEW KITCHEN IN 2022 - Wake up every morning to breathtaking, unobstructed mountain views in this beautifully designed fully developed walkout home offering nearly 2,500 sq.ft. of well-designed living space that’s perfect for families and entertaining. Positioned with no neighbours behind and backing directly onto a peaceful walking trail, this home offers both privacy and incredible scenery. With mature trees, shrubs, and a bright south-facing backyard, it’s the perfect setting to enjoy sunshine and views all year long.
Inside, you’re greeted by a bright open-concept main floor thoughtfully designed to maximize natural light and capture those stunning mountain views from every angle. The spacious living area features a cozy stone gas fireplace that creates the perfect focal point for family gatherings or quiet evenings at home. The renovated 2022 kitchen is both stylish and functional, featuring white quartz countertops, new cabinetry, and a seamless flow into the dining area, ideal for entertaining. Step through the patio doors to your large elevated deck with glass railings and a gas BBQ line, where you can unwind and take in sunsets over the Rockies.
Upstairs, you’ll find a versatile bonus room with a built-in Murphy bed, perfect as a guest space, theatre, home office, or play area. The primary retreat is a true highlight, offering panoramic mountain views, a 5-piece ensuite with a jetted tub, and a spacious walk-in closet. Two additional bedrooms and a full bathroom complete the upper level, providing plenty of space for family or guests.
The fully developed walkout basement expands your living space with a large open rec room, an electric fireplace, and a full bathroom, providing flexibility for movie nights, workouts, or a guest suite setup. Walk directly out to your private landscaped backyard with gate access to the trail, making it easy to enjoy evening walks or morning runs right from your door.
The double attached garage is a showstopper in itself, beautifully finished with epoxy flooring and built-in cabinetry, creating the ultimate workshop, hobby space, or “man cave.”
This home’s location is second to none, within walking distance to parks, green spaces and close to restaurants, gas stations, and everyday conveniences. With quick access to Highway 1A, weekend getaways to the mountains or Ghost Lake are just minutes away.
Bright, inviting, and move-in ready, this home truly checks every box with incredible mountain views, a functional floor plan, a fully developed walkout basement, and a sun-drenched south backyard. Don’t miss your chance to experience it in person. Schedule your private showing today because this one won’t last long!
Listing Brokerage: Coldwell Banker United










