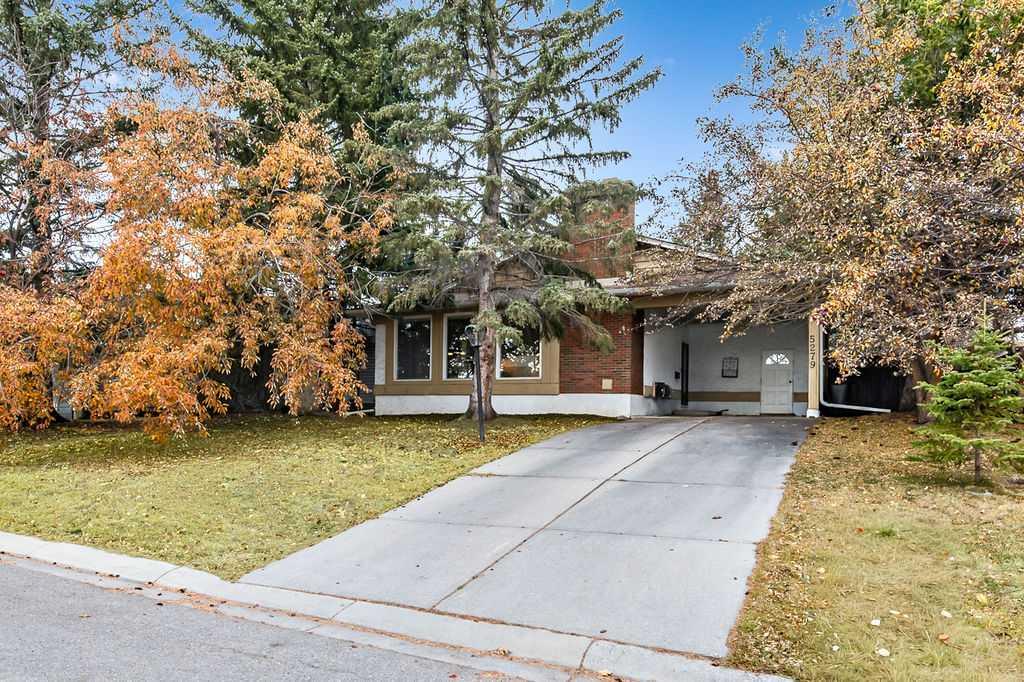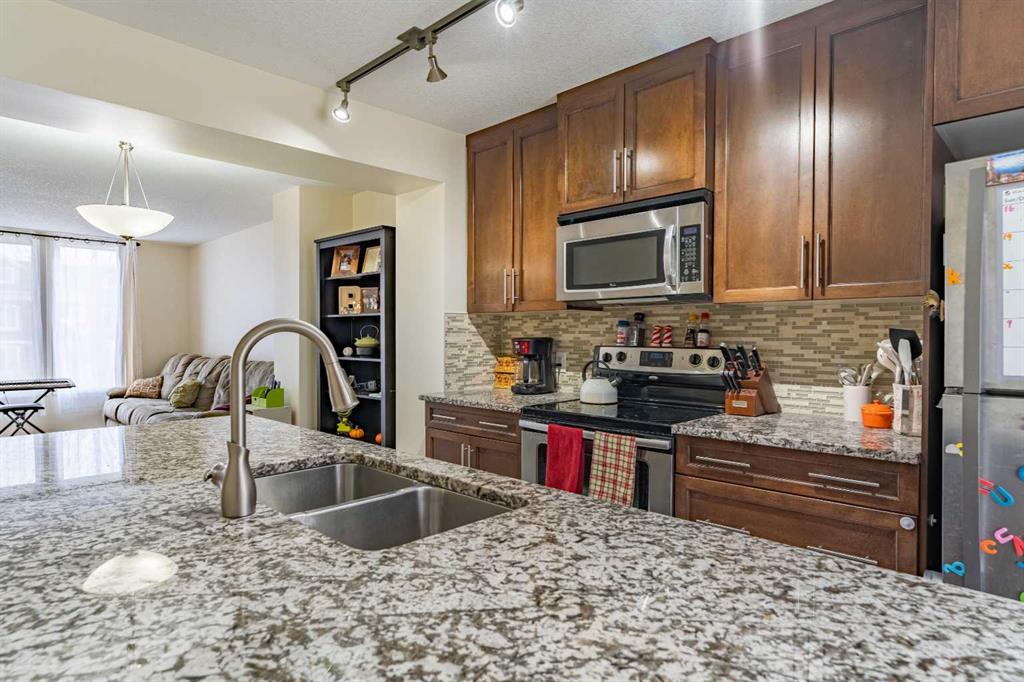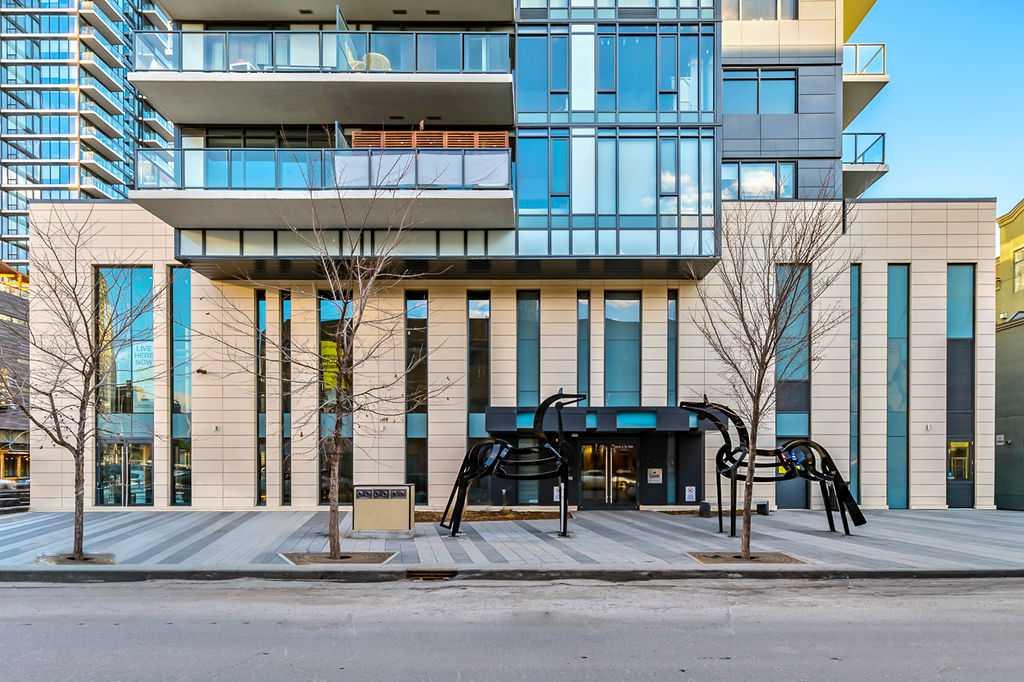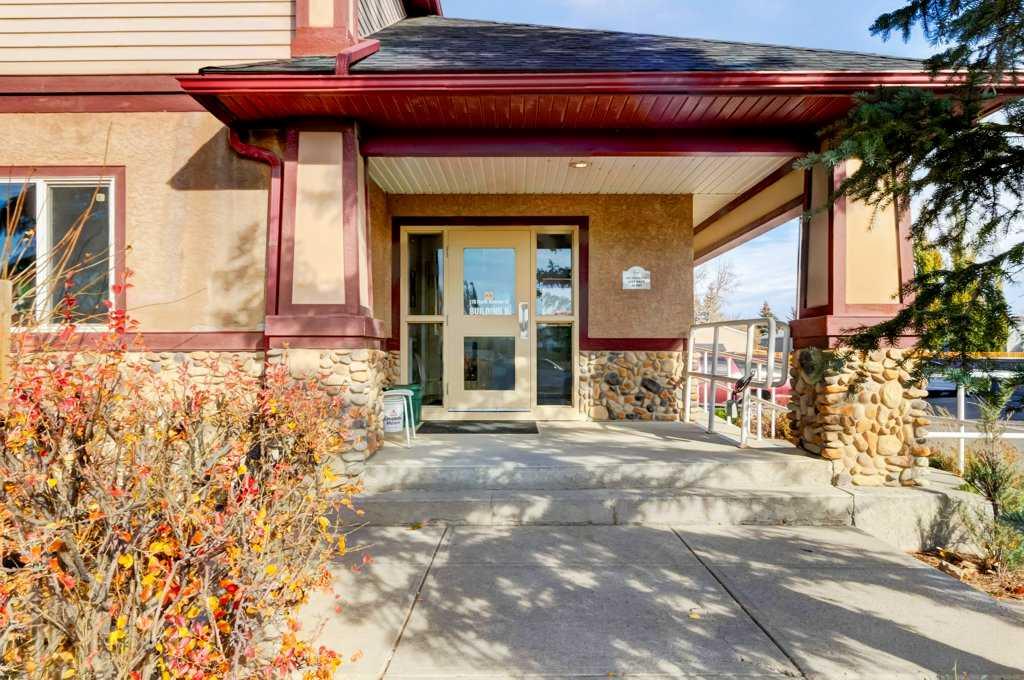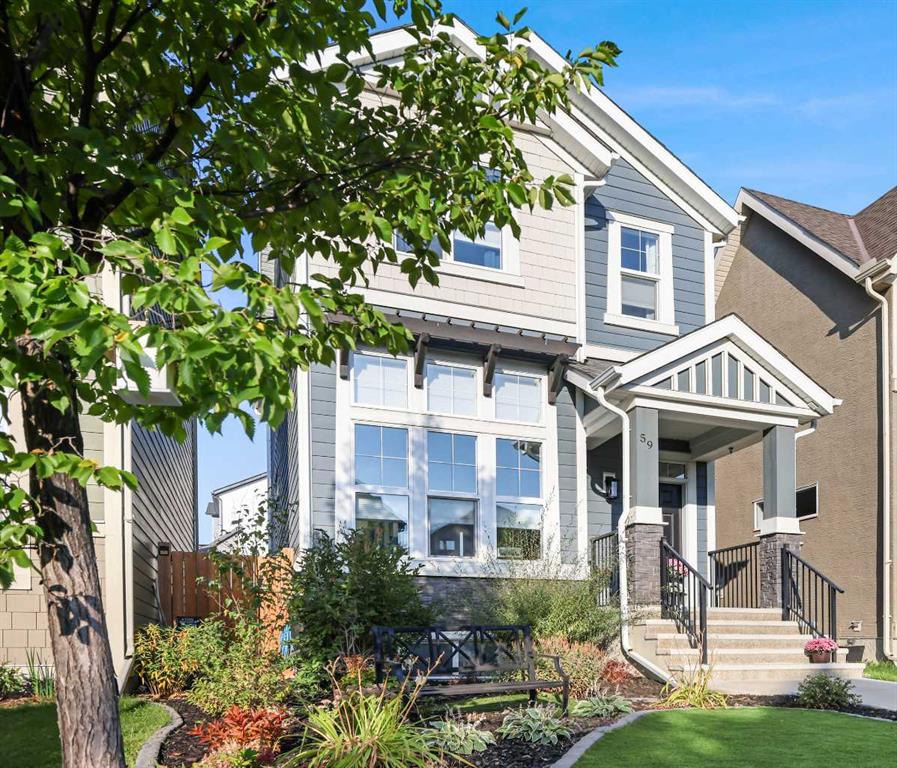59 Masters Manor SE, Calgary || $595,000
This stunning 2-storey home is a showstopper from the outside in, with charming curb appeal and low-maintenance landscaping featuring lush green turf, a flowing garden bed, and a serene bench area perfect for enjoying the neighborhood. Step inside and be immediately impressed by the soaring nearly 12-foot ceilings in the front living room, bathed in natural light from a large picture window that frames the outdoors. Custom feature walls and elegant wainscoting elevate the décor, giving this home a warm yet sophisticated feel. A few steps up, the main floor unfolds into a spacious dining area framed with glass railing, overlooking the living room and flowing seamlessly into the chef-inspired kitchen. Here you will find a bright quartz peninsula with waterfall edge, silgranite Blanco undermount sink, and striking two-tone cabinetry in crisp white and gunmetal blue. A matte white hex mosaic backsplash, crown molding, and wide Portland Grey laminate flooring add style and cohesion. The sleek stainless steel Samsung appliance package includes a glass-top electric convection range and a refrigerator with exterior water and ice dispenser – perfect for both everyday living and entertaining. Upstairs, discover three generous bedrooms including the primary retreat with a spa-like 3-piece ensuite featuring an oversized double shower with glass sliding doors and a spacious walk-in closet. Two additional bedrooms share a full 4-piece bath, and the convenient upper-level laundry with side-by-side washer/dryer adds function to form. Jayman BUILT’s Core Performance features are included for efficiency and peace of mind, such as a Navien tankless water heater, high-efficiency furnace, HRV system with timed moisture control, Kohler sinks and toilets, and Moen fixtures throughout. The unfinished basement offers incredible potential with soaring ceilings and roughed-in plumbing, ready for your future development plans. Step outside into your private backyard oasis, currently set up as a fully fenced outdoor entertainment area with bistro lights, a grassy section, and paving stones – perfect for summer gatherings. There’s even room for a future double detached garage if desired. Located in the award-winning lake community of Mahogany, you’ll enjoy four-season lake living, beaches, skating, restaurants, shops, and a vibrant urban-suburban lifestyle. This is more than a home – it’s a lifestyle upgrade.
Listing Brokerage: Jayman Realty Inc.










