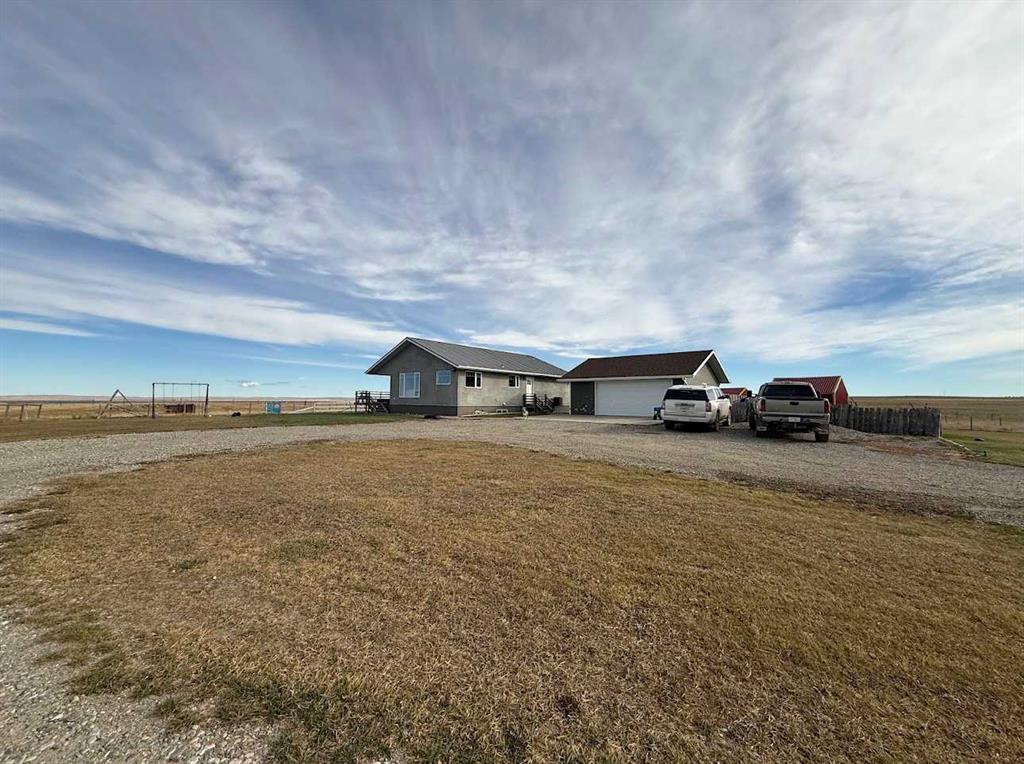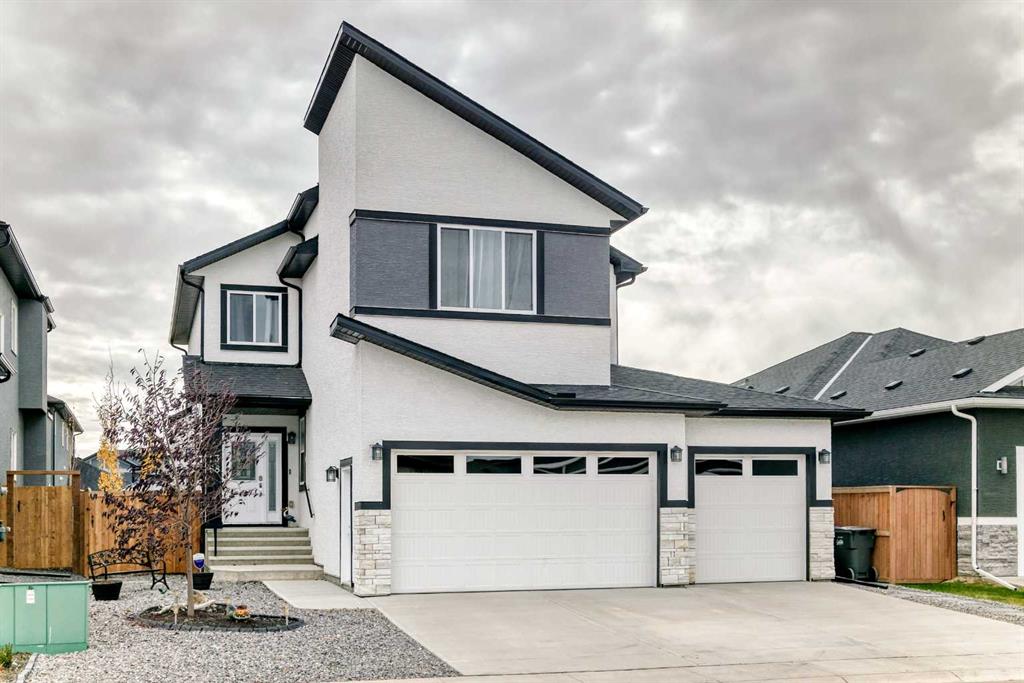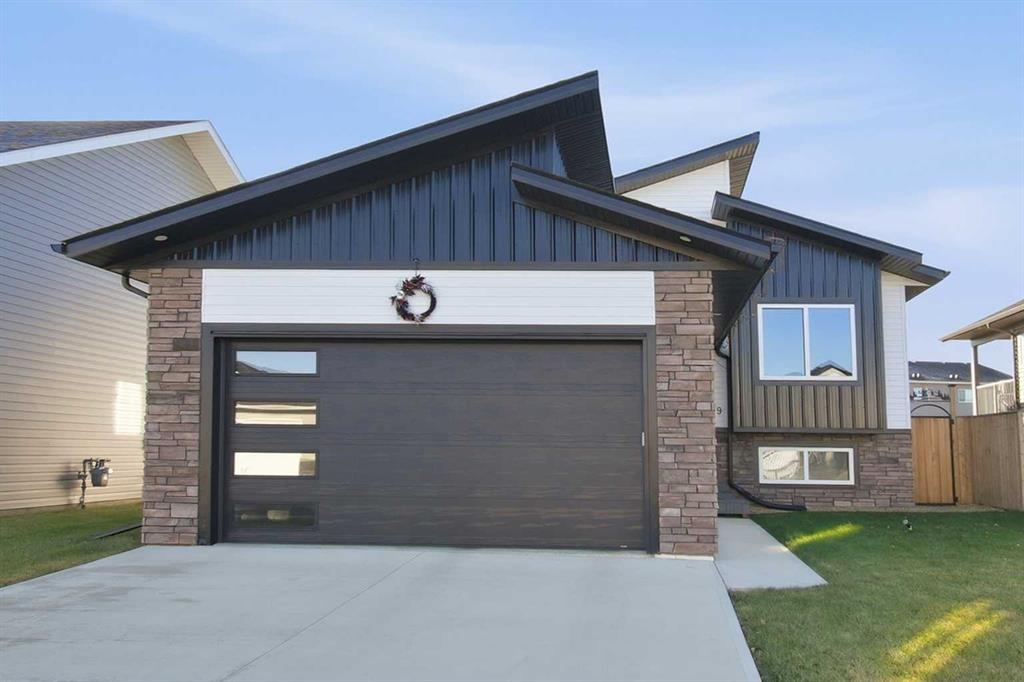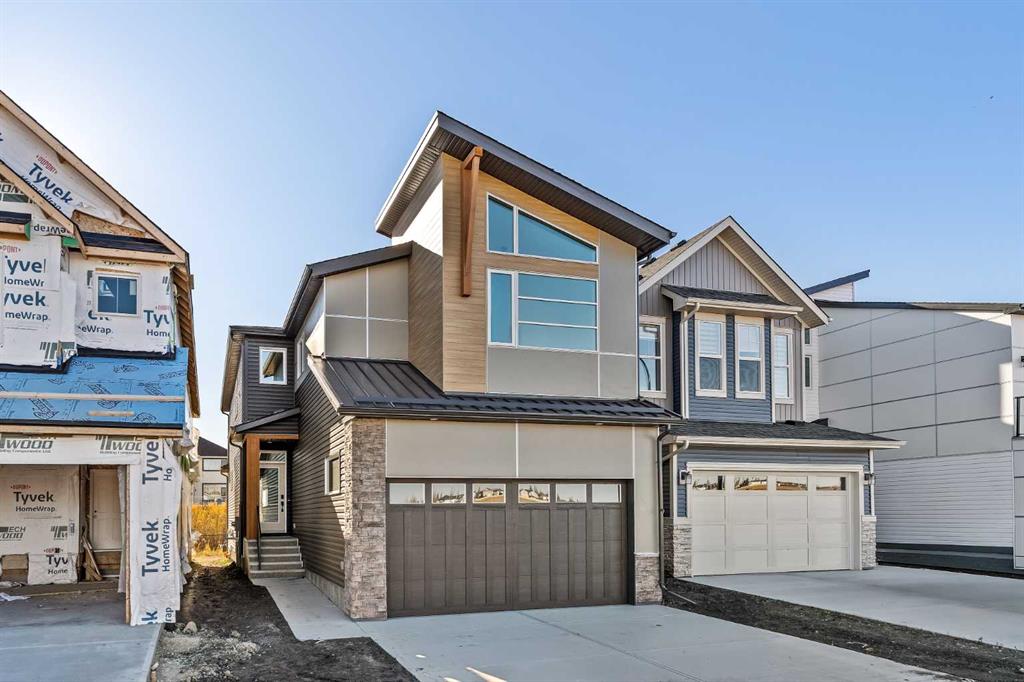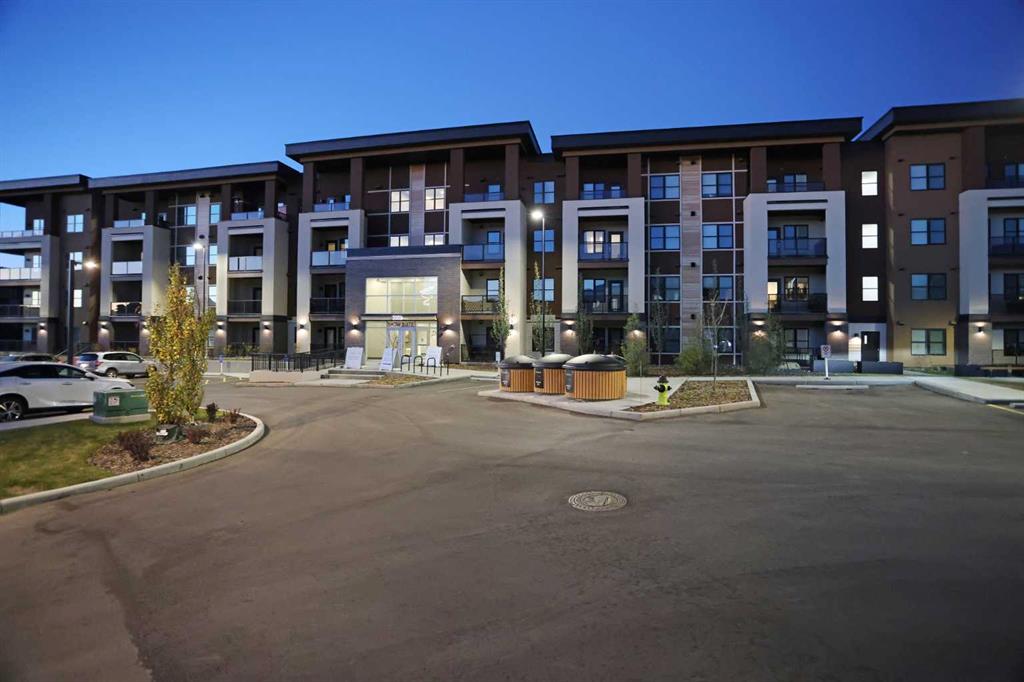1368 Lackner Boulevard , Carstairs || $689,900
WELCOME TO YOUR DREAM HOME IN THE HEART OF CARSTAIRS! ... Move in For Christmas!
This home is Tucked away in a quiet cul-de-sac. An exquisite 2-storey residence offering the perfect blend of luxury, comfort, and convenience. Just minutes from the golf course and downtown shopping. This beautifully designed home is ideal for families and professionals alike. Step inside to discover 9-foot knockdown ceilings and rich laminate flooring throughout the main level. Soaring 18-foot ceilings and expansive Low-E vinyl windows flood the space
with natural light, creating an airy and inviting atmosphere. The high-end kitchen is a
showstopper, featuring 42\" high-gloss cabinets, granite countertops, stainless steel
appliances, and a massive island, perfect for casual meals or entertaining. Enjoy cozy winter evenings by the fireplace in the spacious living room, complete with a stunning built-in
surround with tile and contemporary shelving. This home boasts the addition of central air conditioning to keep you cool on all those hot summer nights. Enhanced with built-in kitchen and primary bedroom ceiling speakers roughed in for your future hidden sound system. French doors lead to a versatile main floor office/extra bedroom, offering flexibility for your lifestyle. Upstairs, the luxurious primary suite boasts a spa-like 5-piece ensuite with granite counters, a jetted tub, and a tiled shower. Two additional bedrooms, a full bathroom, and a wonderful bonus room for your extra large screen tv to provide a special space for family living, movie nights, or playtime. Step outside into your maintenance-free backyard retreat, featuring a pergola-covered deck, a separate gazebo for quiet getaways, and a cozy corner swing, all surrounded by artificial grass, decorative stones, and paving stones for easy upkeep. There\'s extra storage space and a dog run along the side yard and a separate entrance to the basement, offering even more flexibility. Car enthusiasts, hobbyists, or fitness lovers will be thrilled by the triple car garage, a true stunner with room for vehicles, tools, and exercise equipment. Located within walking distance to schools, parks, medical offices, the library, and Carstairs\' finest restaurants. This home truly has it all. And with Calgary just 30 minutes away, you\'ll enjoy the perfect balance of small-town charm and city convenience. DON\'T MISS YOUR CHANCE TO OWN THIS STUNNING HOME! SCHEDULE YOUR SHOWING TODAY.
Listing Brokerage: Real Estate Professionals Inc.










