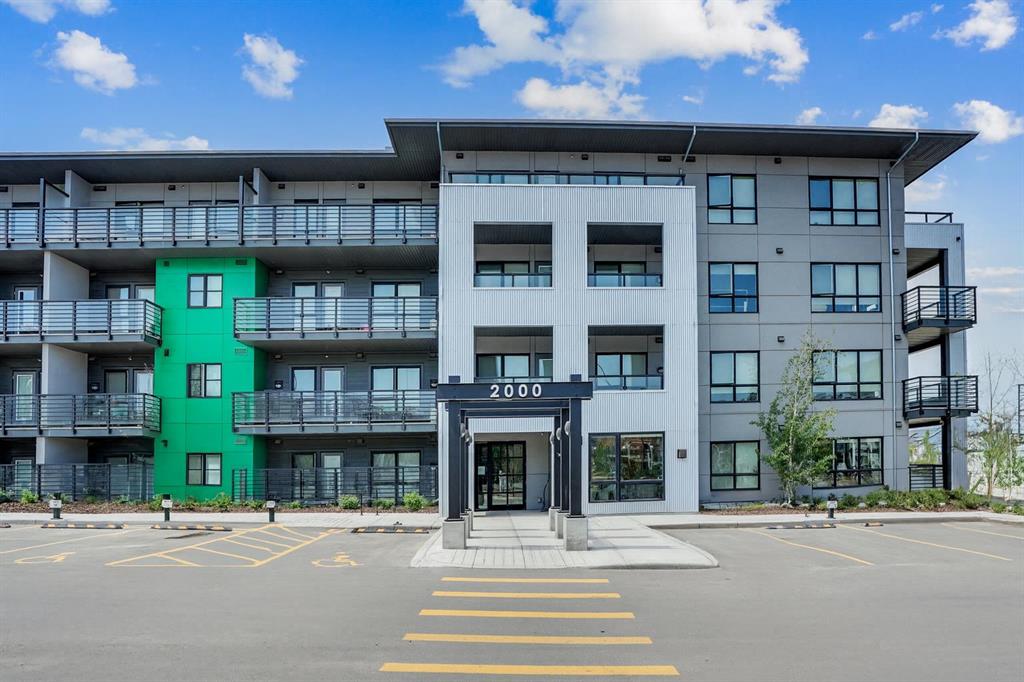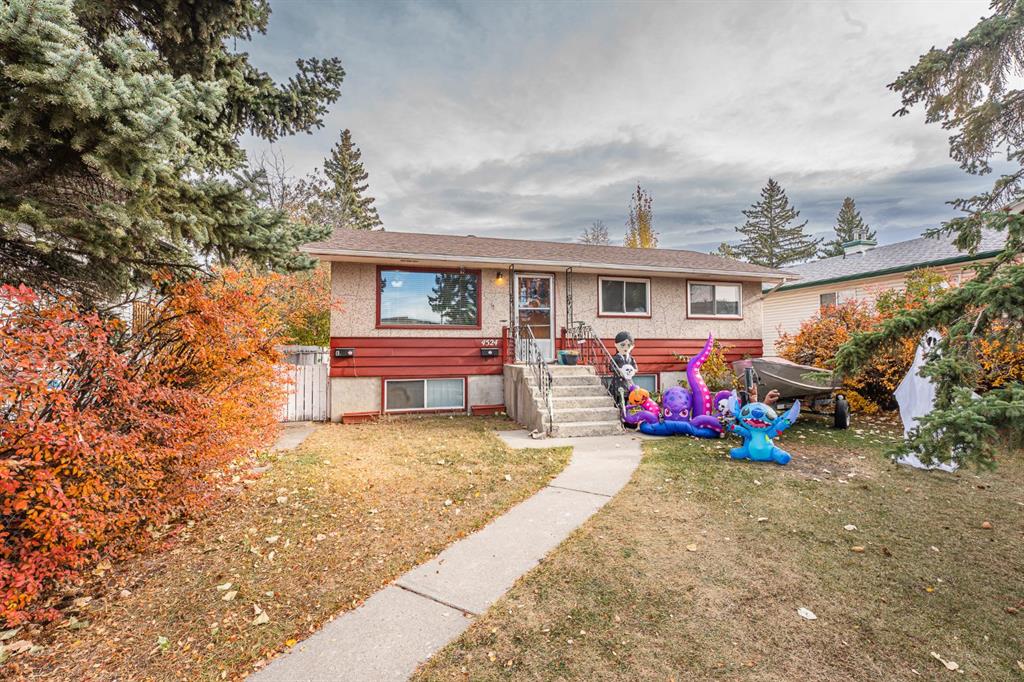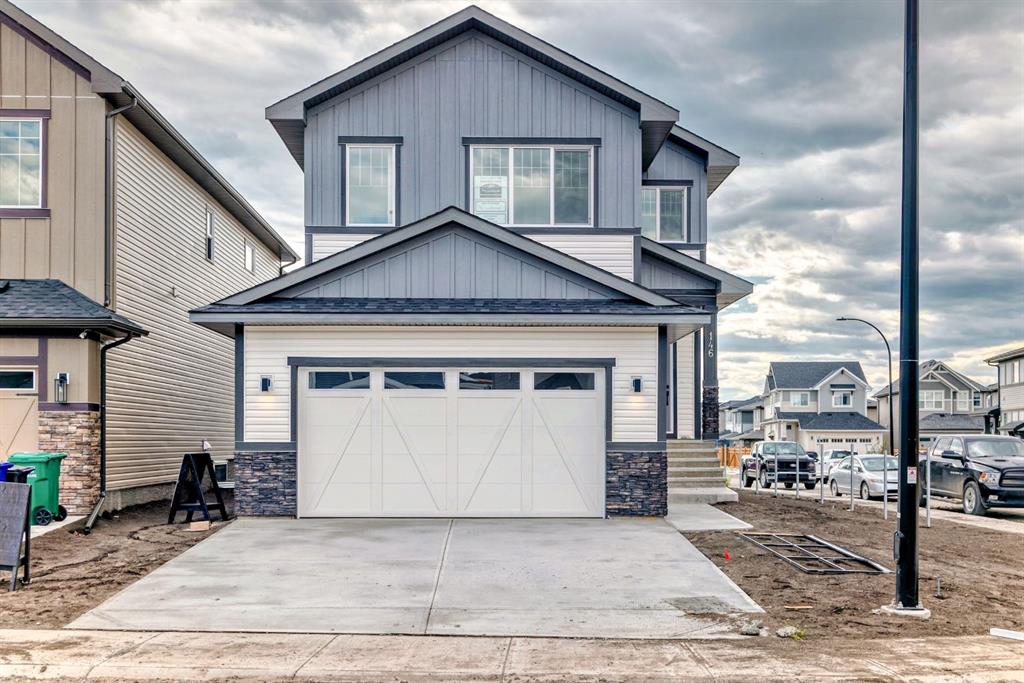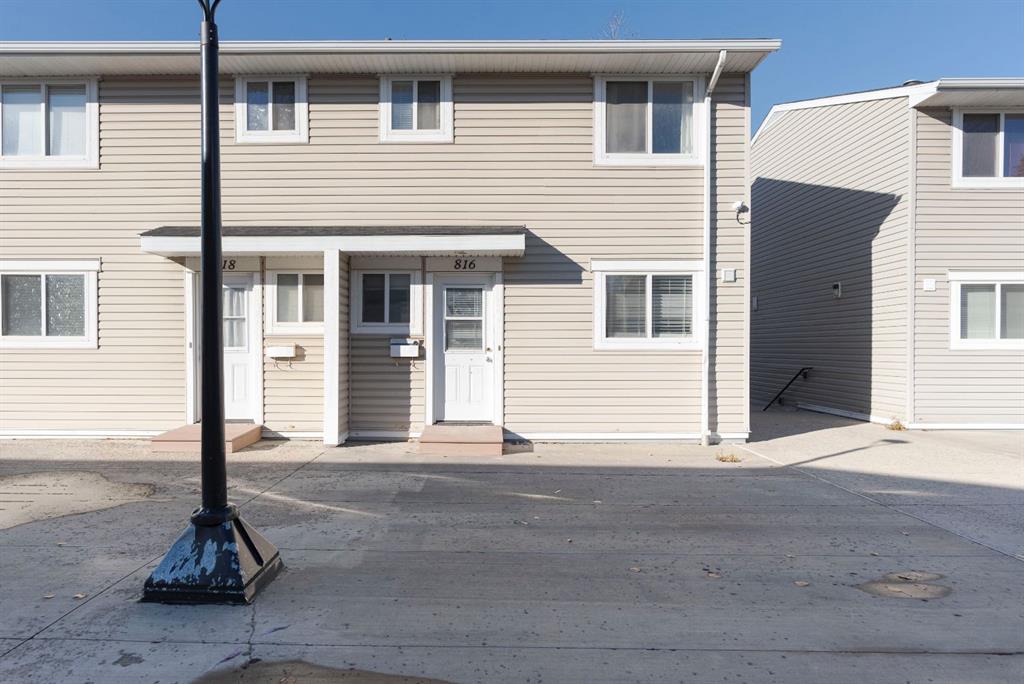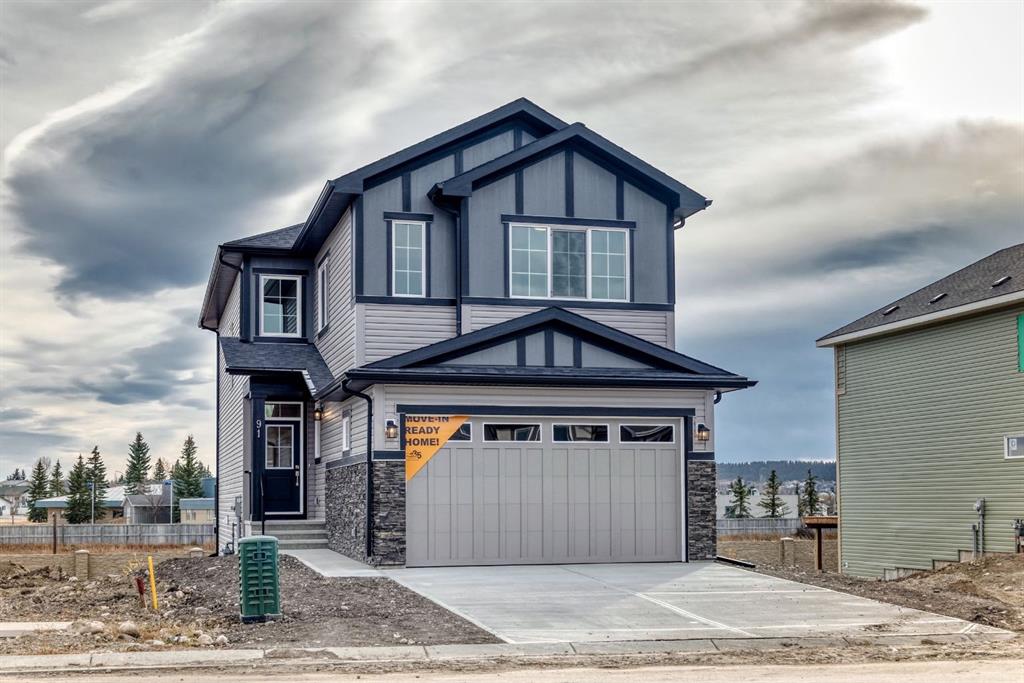146 Saddlebred Place , Cochrane || $660,000
Introducing The Henko 26 by Prominent Homes – a beautifully designed 2,392 sq. ft. 4-bedroom, 3-bathroom home, perfectly suited for growing families seeking comfort, style, and functionality. Set in the desirable community of Heartland, home comes with over $35,000 in upgrades and is available for IMMEDIATE POSSESSION.
The main level features a gourmet kitchen with ceiling-height cabinetry, a built-in Whirlpool appliance package including a gas cooktop, wall oven, SS hood fan and an stainless steel sink with matte black faucet hardware in the oversized island perfect for all your meal prep. A spacious dining and living area opens onto an 8\' x 14\' wood deck and a BBQ gas line, ideal for summer entertaining.
All four bedrooms include walk-in closets, and the spa-inspired primary ensuite boasts a soaker tub and full glass shower. The upper floor also offers a large laundry room with built-in cabinetry and sink for added convenience.
Some of the key highlights that set this gorgeous home apart from the competition include a side entry for future suite potential (subject to approval and permitting by the city/municipality), double attached garage (21\' x 22\') plus an extended 10\' x 5\' workshop bay, upgraded appliances (including washer and dryer) and high-end finishes throughout. This bright and functional floorplan is ideal for families or multi-generational living.
Located just steps from parks, pathways, and amenities in one of Cochrane’s most family-oriented neighborhoods, this exceptional home blends upscale design with everyday practicality. Heartland is a very family friendly community that is close to many amenities and a quick escape to Ghost Lake Recreation area, Canmore and the Rocky Mountains for all your outdoor adventures.
Listing Brokerage: CIR Realty










