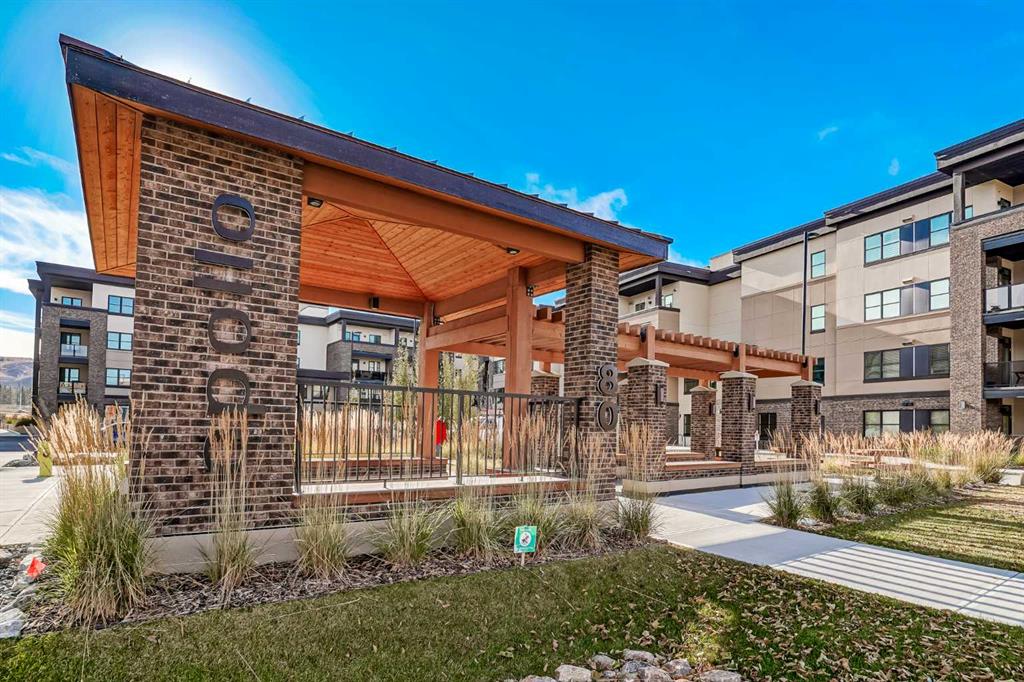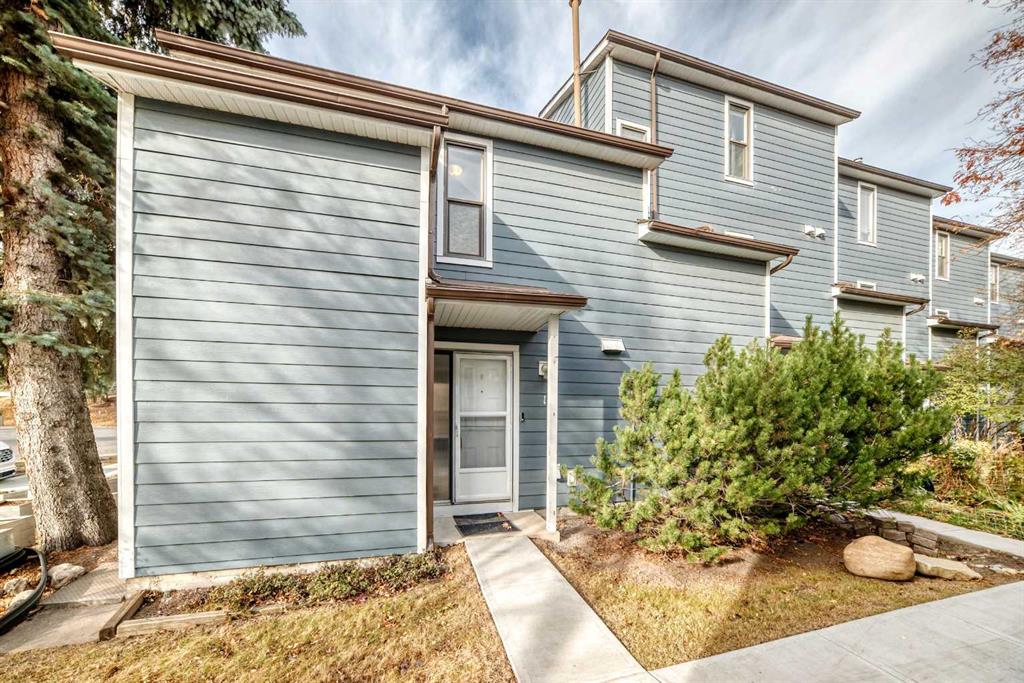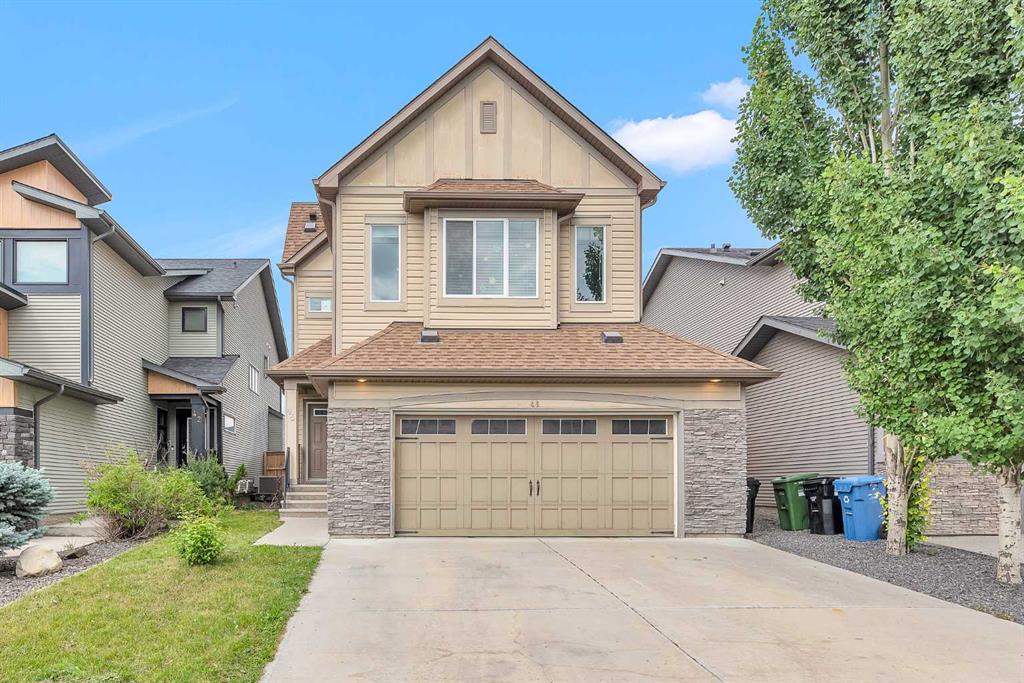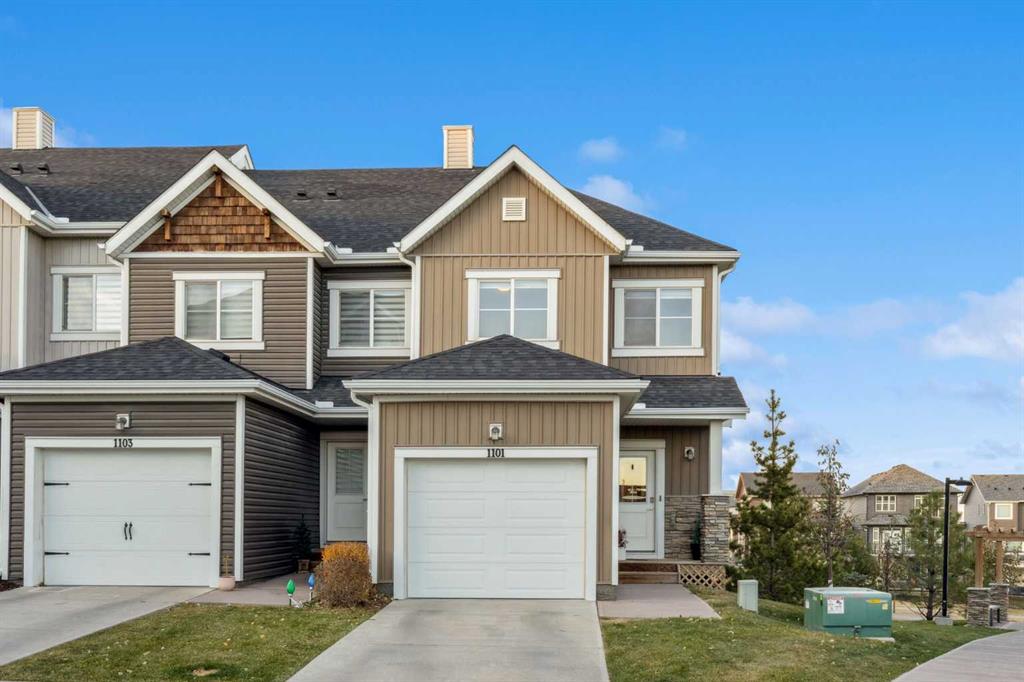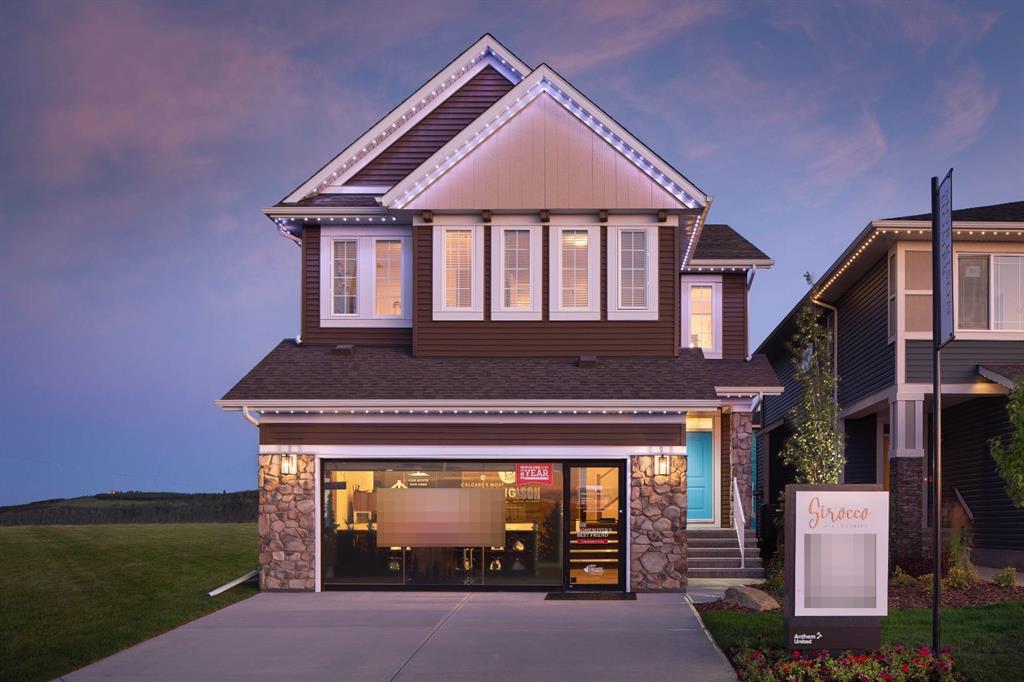57 Creekside Avenue SW, Calgary || $870,000
Welcome to this stunning former showhome in the desirable community of Sirocco at Pine Creek. This beautifully appointed 2,500 sq. ft. two-storey sits on a traditional lot and features a 22’x22’ front-attached garage.
Step inside to discover mid-century modern inspired design blended with warm, contemporary finishes. The open-concept main floor showcases rich wood cabinetry, sleek black stainless appliances, and a large central island perfect for entertaining. Adjacent to the kitchen, the dining area and living space offer seamless flow and style, highlighted by designer lighting, geometric tile accents, and custom millwork.
Enjoy cozy evenings in the covered side courtyard, complete with a two-sided fireplace that can be appreciated from both indoors and out — a rare and inviting feature.
Upstairs, you’ll find three spacious bedrooms, including a luxurious primary suite with a 5-piece ensuite featuring glass accents, stylish tilework, and dual sinks. The primary also includes a flex lifestyle room — ideal as a nursery, home office, or personal gym. A central bonus room with loft, oversized laundry room with sink, and extra storage closet add to the home’s functional appeal.
The fully finished basement extends your living space with a large recreation area, a wet bar with fridge and abundant storage, a cozy alcove for reading or hobbies, a 4th bedroom, and a full 4-piece bath.
Additional upgrades include Gemstone lighting, air conditioning, and a blend of cork, tile, and carpet flooring throughout.
This remarkable home combines craftsmanship, comfort, and timeless design — ready to impress even the most discerning buyers.
Listing Brokerage: Ally Realty










