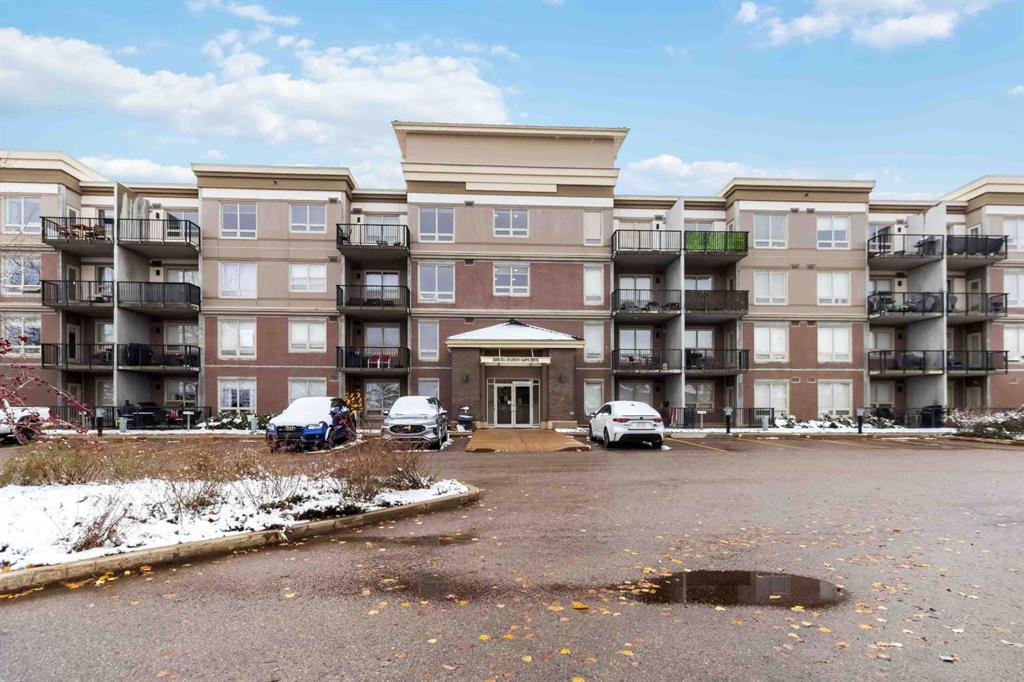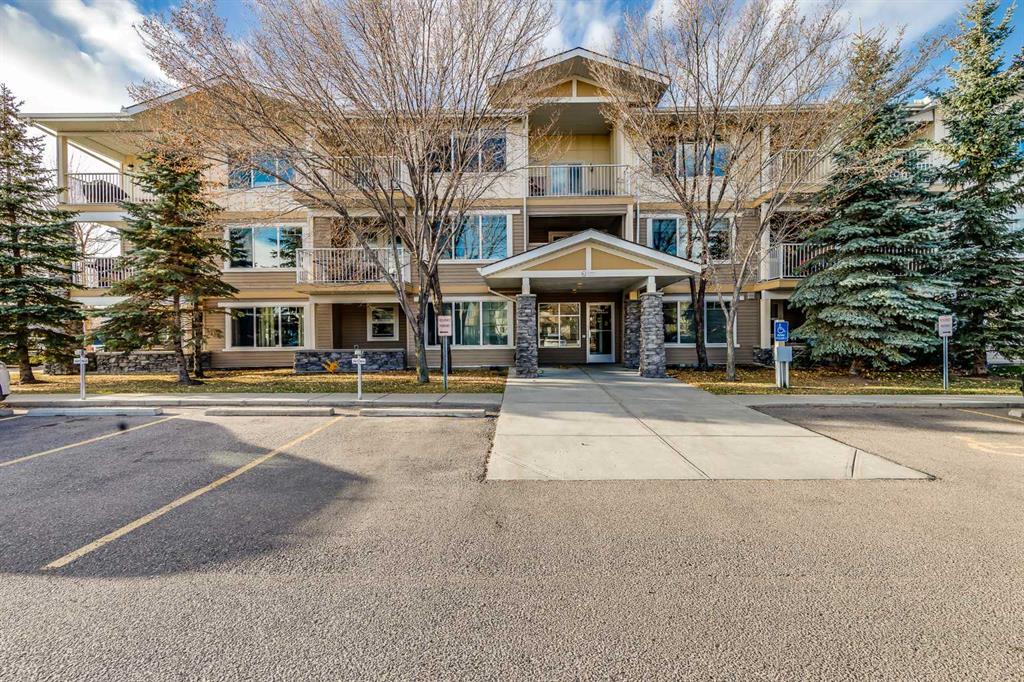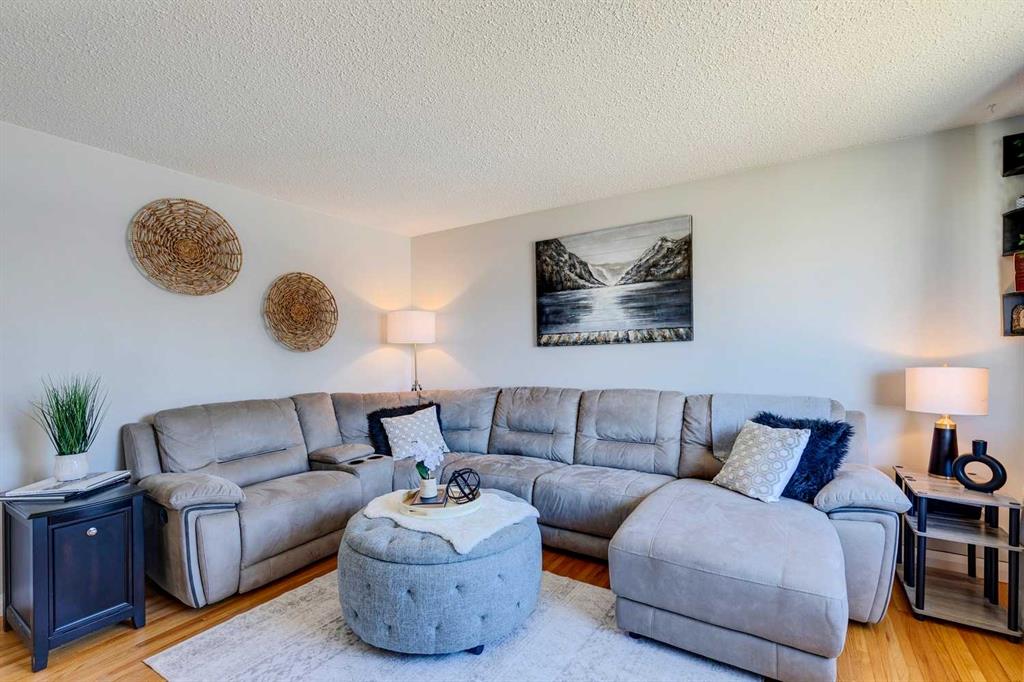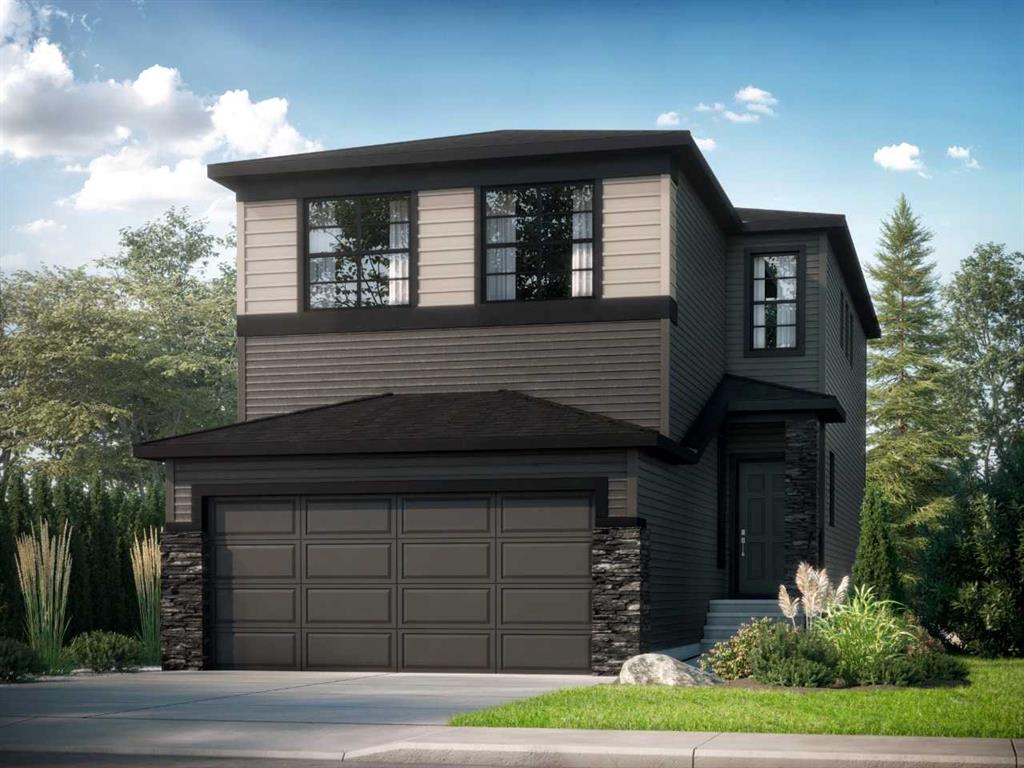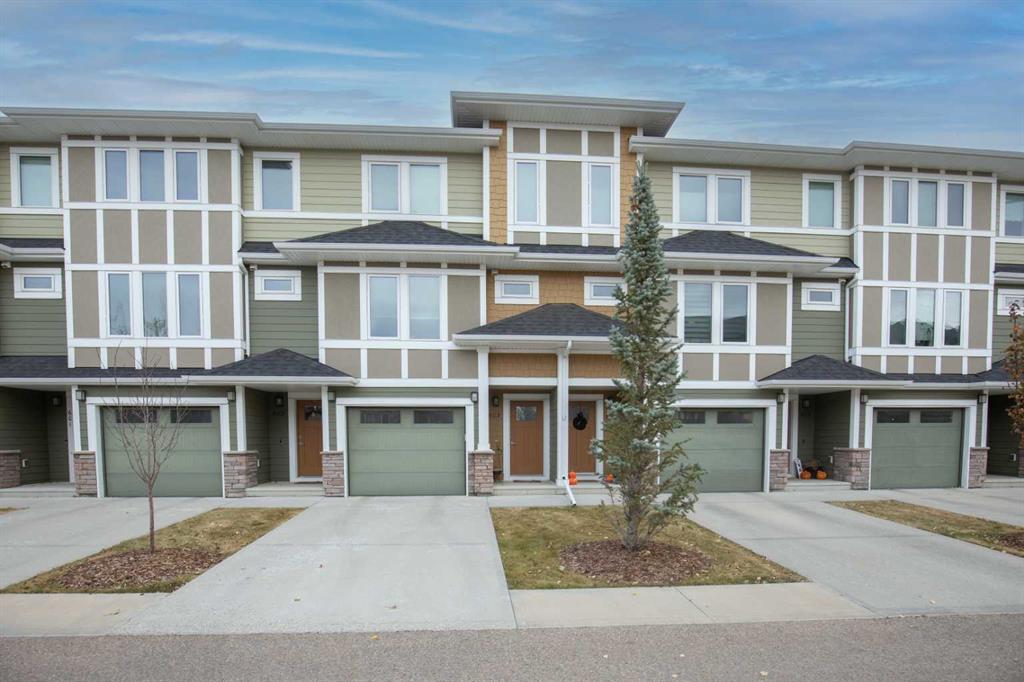7630 22A Street SE, Calgary || $369,900
Welcome to this delightful bi-level home nestled in the historic and vibrant community of Ogden in southeast Calgary. Step inside to a bright and airy main floor featuring beautiful hardwood floors, a generous living room window that floods the space with light, and a ceiling fan for year-round comfort.
The well-appointed kitchen exudes character with classic black-and-white checkered tile in the kitchen (and bathroom), crisp white cabinetry, white appliances, and a large pantry for storage. A window above the sink looks out over the east-facing backyard, and from the kitchen you’ll step directly onto a large back deck — perfect for morning coffee or evening relaxation.
On the main level you’ll find an updated 2-piece bathroom with updated cabinets. Downstairs, the cozy carpeted lower level hosts two bedrooms, a 4-piece bathroom, and built-in shelving/storage that adds both charm and functionality. A convenient washer and dryer are also located on this level. The home is comfort-equipped with air-conditioning, ensuring cool summers.
Outdoors, the large backyard is lined with mature trees, offering space to play, garden, or simply unwind. The home’s orientation and backyard deck make it a perfect blend of indoor/outdoor living.
This home is located in Ogden — one of Calgary’s oldest and most established neighbourhoods, known for its welcoming community spirit and convenient southeast location. Residents enjoy excellent access to green spaces and recreation, including the scenic Bow River Pathway, perfect for walking, jogging, or cycling along the river. The Millican-Ogden Community Association offers a variety of local programs and events, from youth and fitness initiatives to skating and an outdoor pool, fostering a strong sense of neighbourhood connection. With easy access to major routes like Deerfoot Trail and Glenmore Trail, downtown Calgary and other city amenities are only a short drive away. Families appreciate the area’s nearby public and separate schools, along with its friendly, small-town feel right in the heart of the city.
Whether you’re drawn by the character of the home or the charm of the Ogden community, this property offers both. With its thoughtful interior details, abundant outdoor space, and a neighbourhood that blends history with convenience, you’ll find a comfortable, move-in ready home in a location that’s rich with lifestyle possibilities.
Listing Brokerage: RE/MAX First










