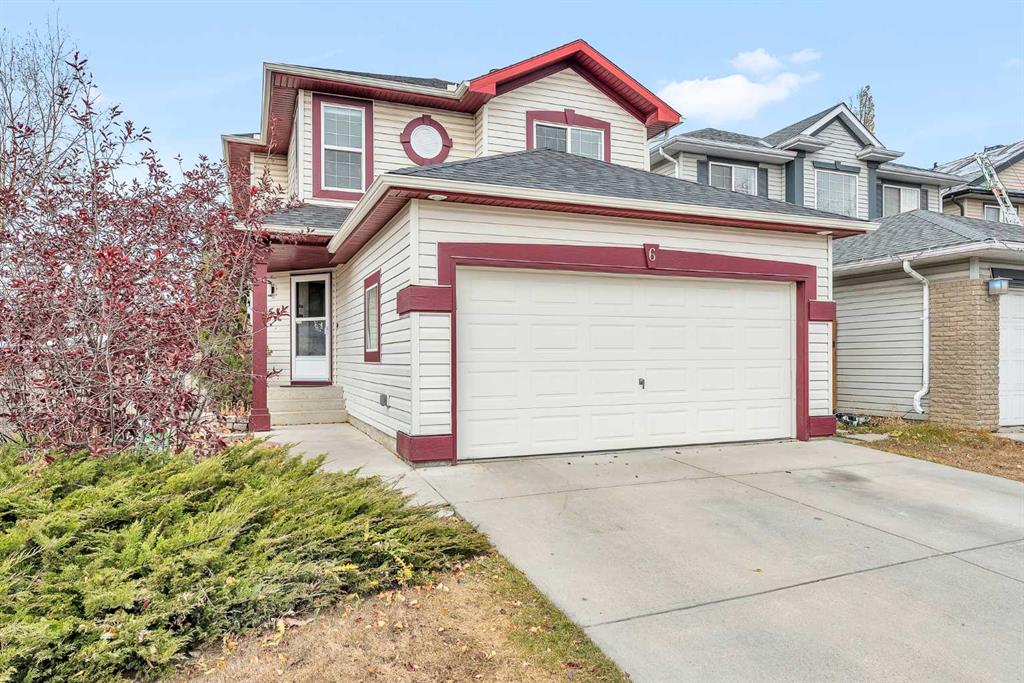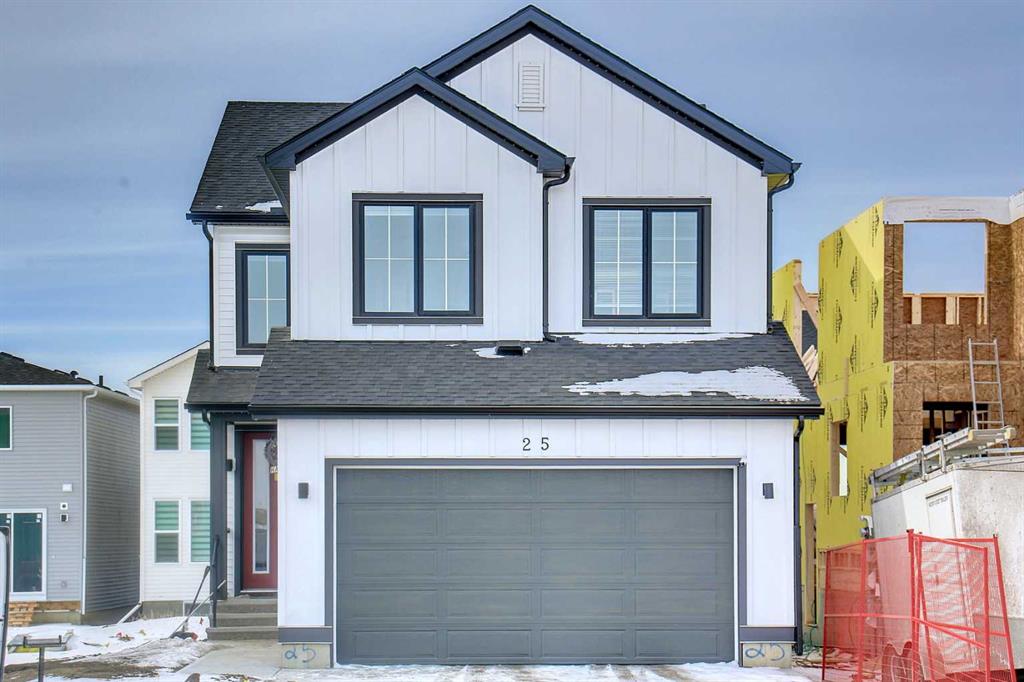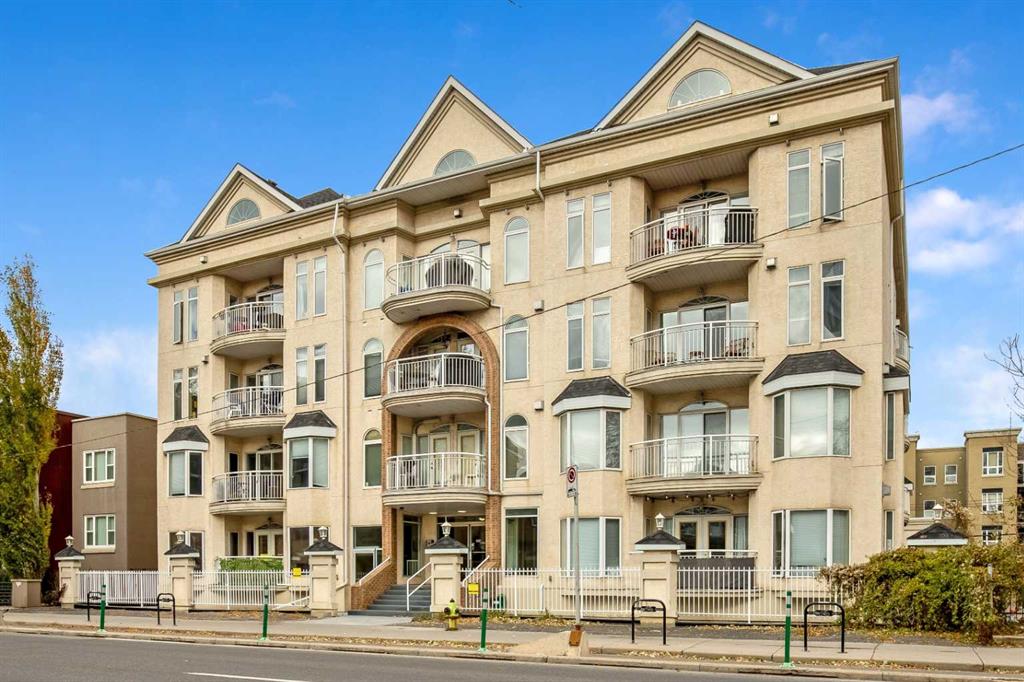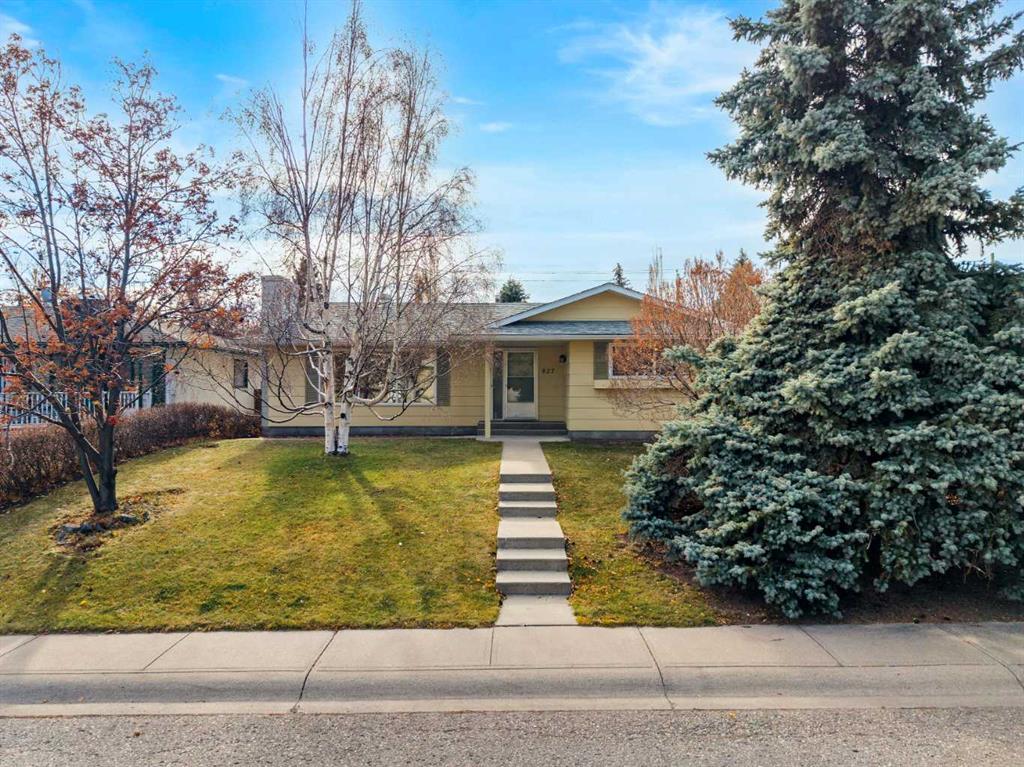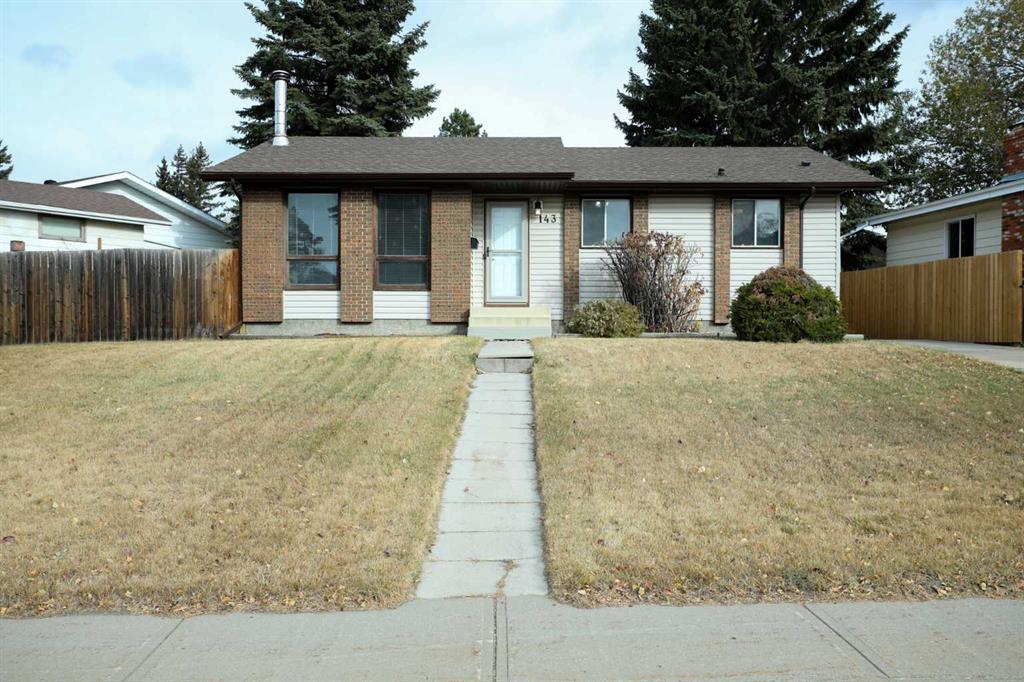6 Country Hills Manor NW, Calgary || $619,900
Check out this bright and beautifully UPGRADED 2-storey detached home on a desirable CORNER LOT in Country Hills! Featuring 3 bedrooms, 2.5 bathrooms, a fully finished basement and a double garage. This home offers the perfect balance of comfort and functionality. Inside, you’ll love the brand-new luxury vinyl plank flooring throughout (no carpet), fresh paint, modern light fixtures, and sleek pot lights that create a bright and inviting atmosphere. The open-concept main floor features a spacious living room with a cozy gas fireplace and large windows that fill the space with natural light, a bright dining area perfect for gatherings, and a functional kitchen with newer appliances(brand new refrigerator), ample cabinetry, and a clear view of the yard. Step outside to the large patio—ideal for morning coffee, weekend BBQs, or relaxing outdoors. Upstairs, the primary bedroom includes a private 4-pc ensuite, while two additional bedrooms, a full bath, and upper-level laundry ensure comfort and convenience for the whole family. The fully finished basement offers a generous family room that can easily serve as a playroom, gym, or home theatre. Outside, the expansive yard provides endless potential for gardening, play, or entertaining. With a brand-new roof and modern upgrades throughout, this home is truly move-in ready. Nestled in the family-friendly community of Country Hills, you’ll love the close proximity to parks, pathways, golf, schools, shopping, and restaurants. Quick access to Deerfoot Trail, Stoney Trail, and transit makes commuting across Calgary a breeze. Country Hills Golf Club, green spaces, and nearby amenities make this a wonderful place to call home. Book a showing today!
Listing Brokerage: 2% Realty










