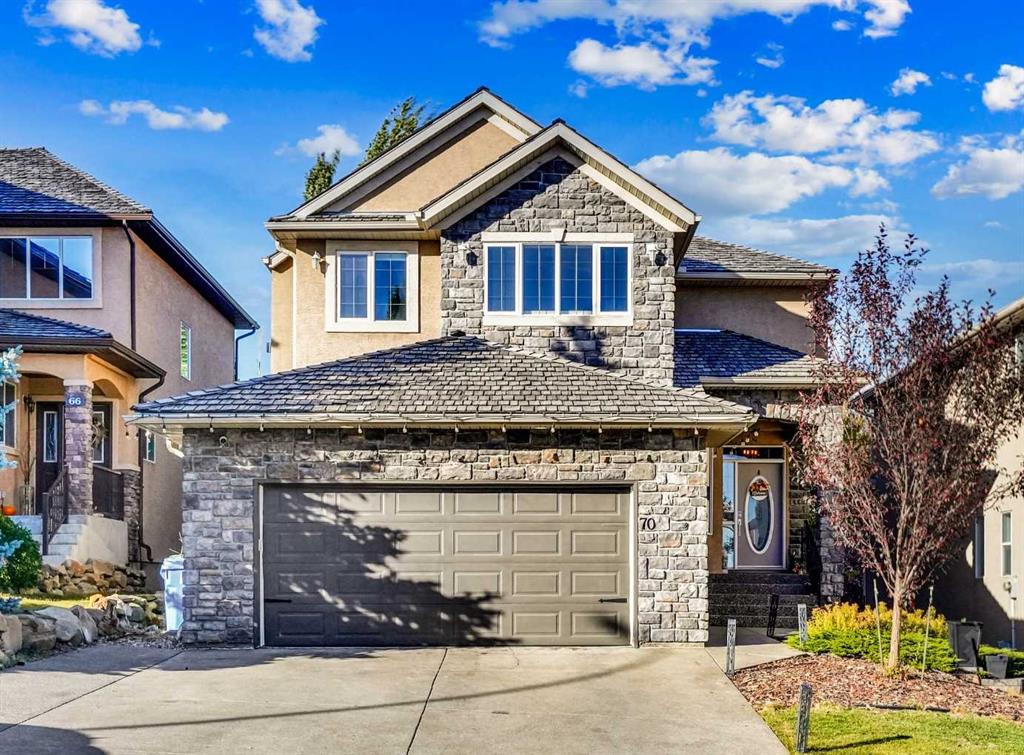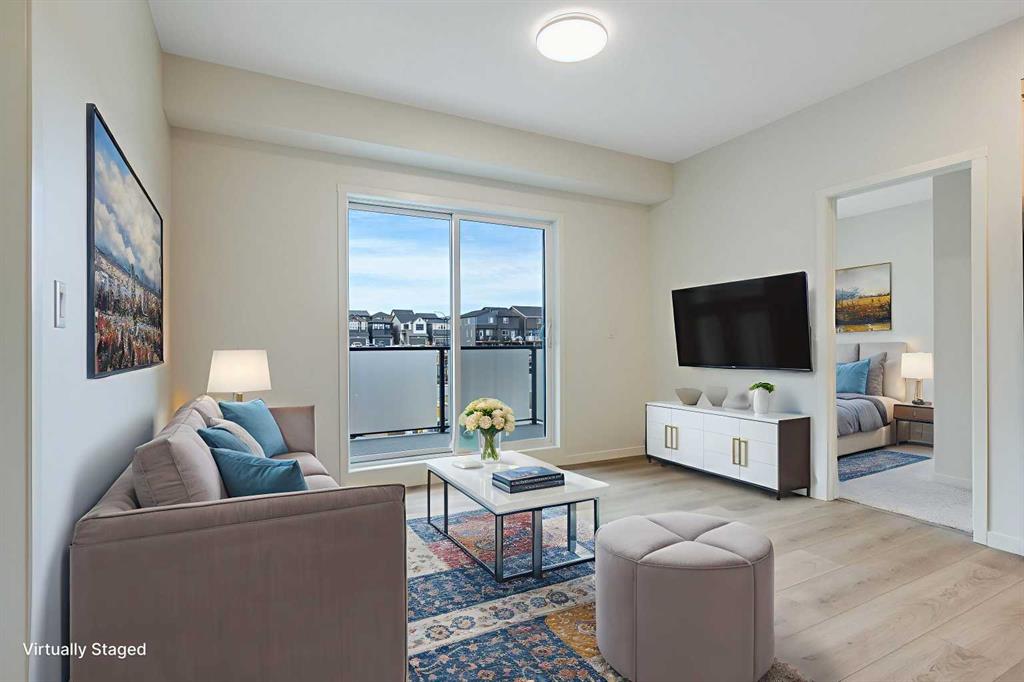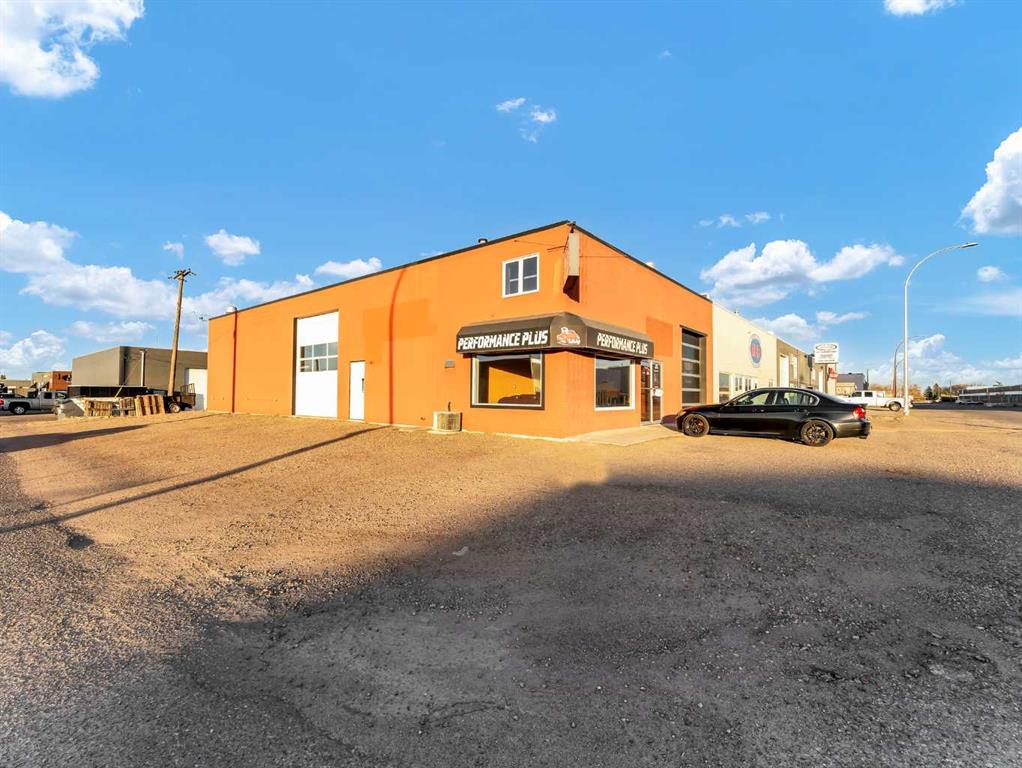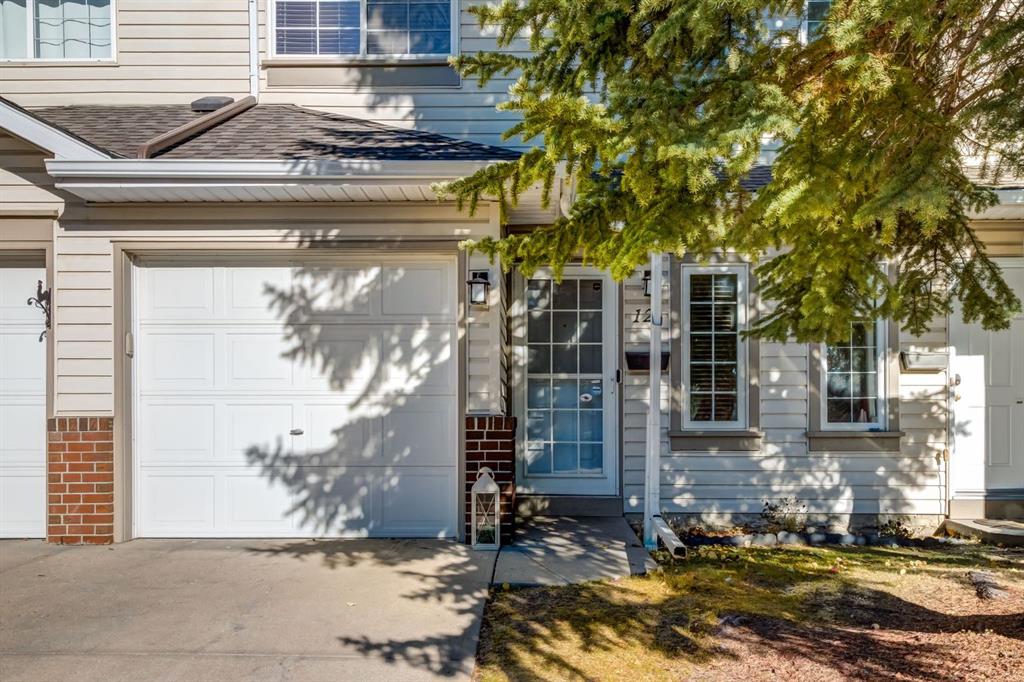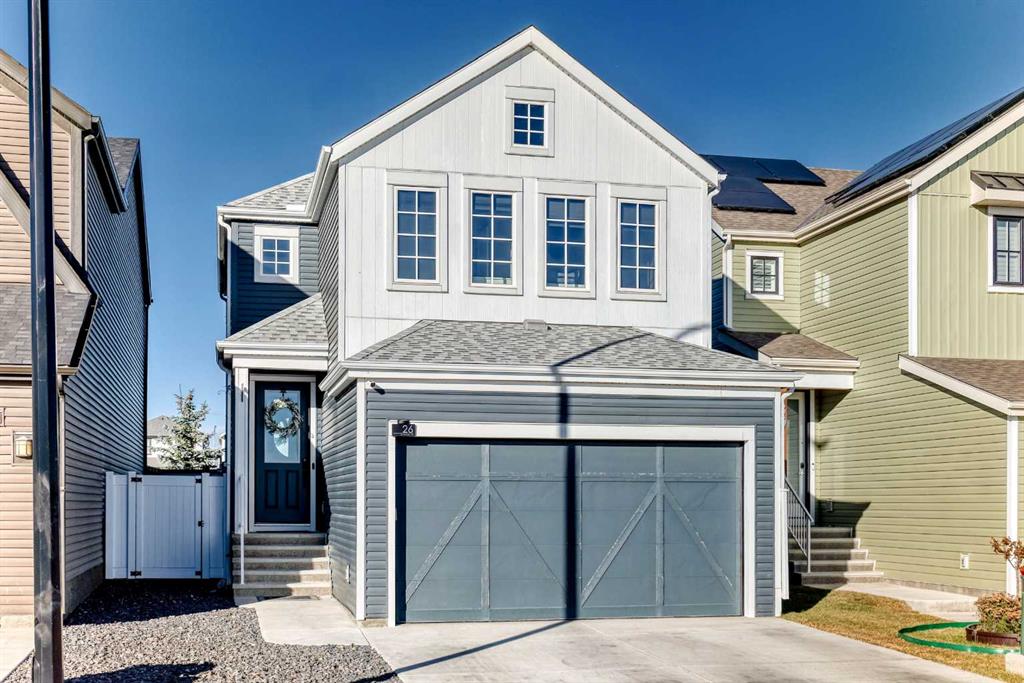26 Lavender Drive SE, Calgary || $750,000
Welcome to 26 Lavender Drive SE, where modern design, functionality, and warm character come together in perfect harmony. From the moment you arrive, this home makes a lasting impression with its charming modern farmhouse façade, featuring clean architectural lines, a contrasting two-tone exterior, and a double attached garage with carriage-style doors. The inviting covered entryway and curb appeal hint at the exceptional spaces that await inside, offering 2,127.6 sq. ft. of thoughtfully designed living space.
Step through the front door into a bright foyer that sets the tone for the home’s contemporary yet welcoming atmosphere. A mudroom offers easy access to the attached garage, while a stylish 2-piece bath is conveniently located for guests. Continue into the main living area, where natural light pours through large windows, illuminating the open-concept layout. The living room serves as the heart of the home, anchored by a sleek fireplace that creates a cozy focal point for gatherings and quiet evenings alike. Adjacent is a dining area ideal for family meals or entertaining, and a modern kitchen equipped with high-end stainless steel appliances, contemporary cabinetry, and a large island with seating. In one corner of the main floor, a built-in grow light provides the perfect spot for real plants to thrive, bringing a touch of nature and freshness indoors year-round. Step outside to your private backyard retreat, offering a balance of greenery and function with a spacious lawn, custom wooden decking, and a pergola frame ready for outdoor lighting or shade. You’ll also love the enclosed sunroom with a fiberglass patio enclosure, featuring floor-to-ceiling glass walls and a transparent roof that fills the space with light—ideal for morning coffee or evening relaxation in any season. Upstairs, the thoughtful design continues with a spacious primary bedroom complete with a 5-piece ensuite featuring dual sinks and a walk-in closet. Two additional bedrooms, each with their own walk-in closet, provide comfort and flexibility for family or guests. A 4-piece main bath and an upper-level laundry room add to the home’s everyday convenience. The nearly finished basement offers even more living space, including a beautifully finished family room, an additional bedroom with a walk-in closet, and a modern 4-piece bath. The remaining flex area awaits your finishing touch—perfect for a gym, office, or storage. Modern upgrades such as a WiFi smart light switch enhance convenience and energy efficiency. Located in the family-friendly community of Rangeview, this home is surrounded by parks, walking paths, and nearby schools. It’s also close to the hospital, offering added peace of mind for families and professionals alike. Residents enjoy a true sense of community, with local shops, playgrounds, and quick access to major roads connecting you effortlessly to all of Calgary’s amenities. Modern style meets comfort at 26 Lavender Drive SE. Book your showing today!
Listing Brokerage: CIR Realty










