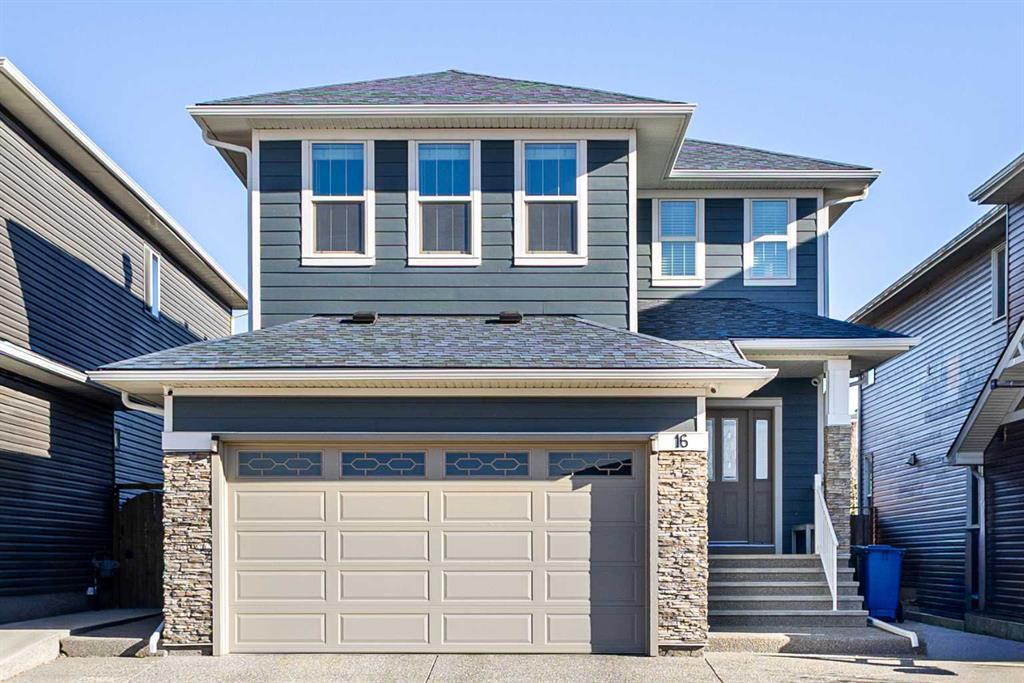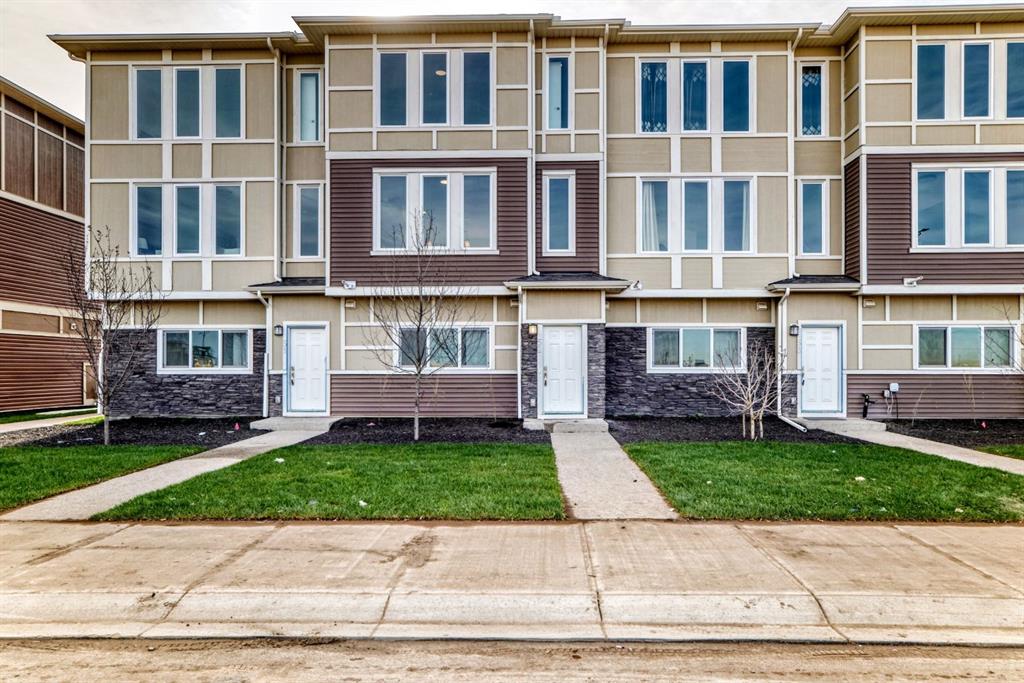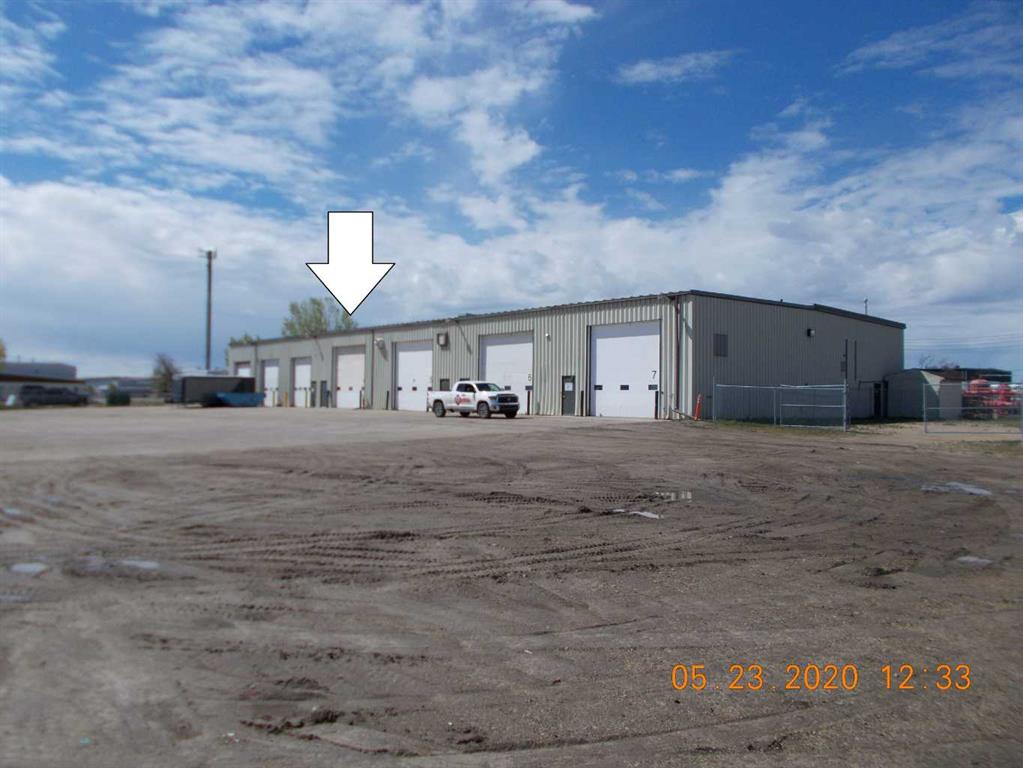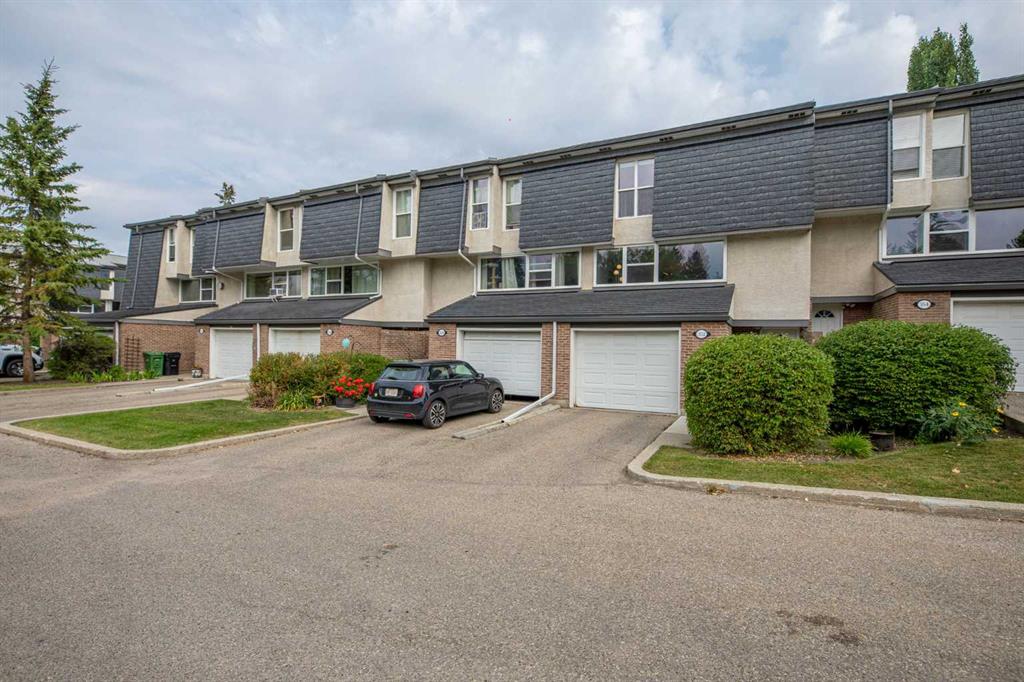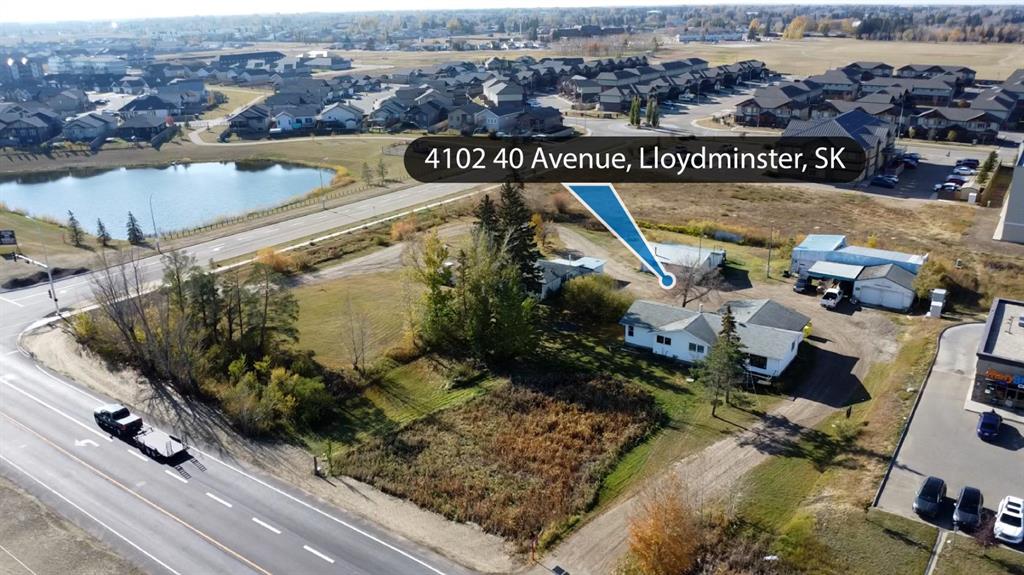352 Brae Glen Road SW, Calgary || $495,000
Open House Nov. 2 - 1-3 PM. This beautifully updated 3-bedroom, 1 full + 2 half bath townhome offers nearly 1,600 sq. ft. of functional living space in the heart of Braeside. With $75,000 in recent upgrades, including new fencing, a freshly finished patio, and modernized interior finishes, this home is completely move-in ready. The bright living room opens directly to your east-facing patio — perfect for enjoying morning coffee and catching thesunrise. The patio overlooks a peaceful green space and community gazebo, creating an inviting setting for outdoor relaxation. The updated kitchen features sleek cabinetry, quartz countertops, stainless steel appliances, and a generous dining area. Upstairs, you’ll appreciate the vaulted ceilings that give the bedrooms an airy, open feel. The primary bedroom features its own 2-piece ensuite, while two additional bedrooms share a refreshed 4-piece bath. The lower level offers a cozy family room or home office space with direct access to the attached garage — no more scraping your windshield in winter! Braeside is one of SW Calgary’s most inviting communities, offering mature trees, quiet streets, and a true sense of neighborhood connection — perfect for families and young professionals alike. From 352 Brae Glen Road, you’re just steps to Braeside Park and the gazebo pathway network, ideal for morning dog walks, evening jogs, or a quick stroll with the kids. Families will love being only a 4-minute walk to Braeside Elementary, a 3-minute drive to John Ware School, and a 6-minute drive to St. Benedict Elementary, a respected Catholic K–6 school. Shopping and daily essentials are close by with Co-op, Safeway, London Drugs, cafés, and restaurants just a 12-minute walk or quick 4-minute drive away. Recreation lovers will appreciate being just 5 minutes from Southland Leisure Centre with pools, arenas, and gym facilities, and 10 minutes to Fish Creek Park for weekend bike rides or hiking. Commuters enjoy excellent connectivity via Glenmore Trail, Southland Drive, 14th Street, and are only 7 minutes from Anderson LRT Station for stress-free downtown access. For peace of mind, Rockyview General Hospital is only a 10-minute drive away. Don’t miss your chance to live in one of SW Calgary’s most desirable, walkable communities —contact your REALTOR® today to book a private showing!
Listing Brokerage: Royal LePage Benchmark










