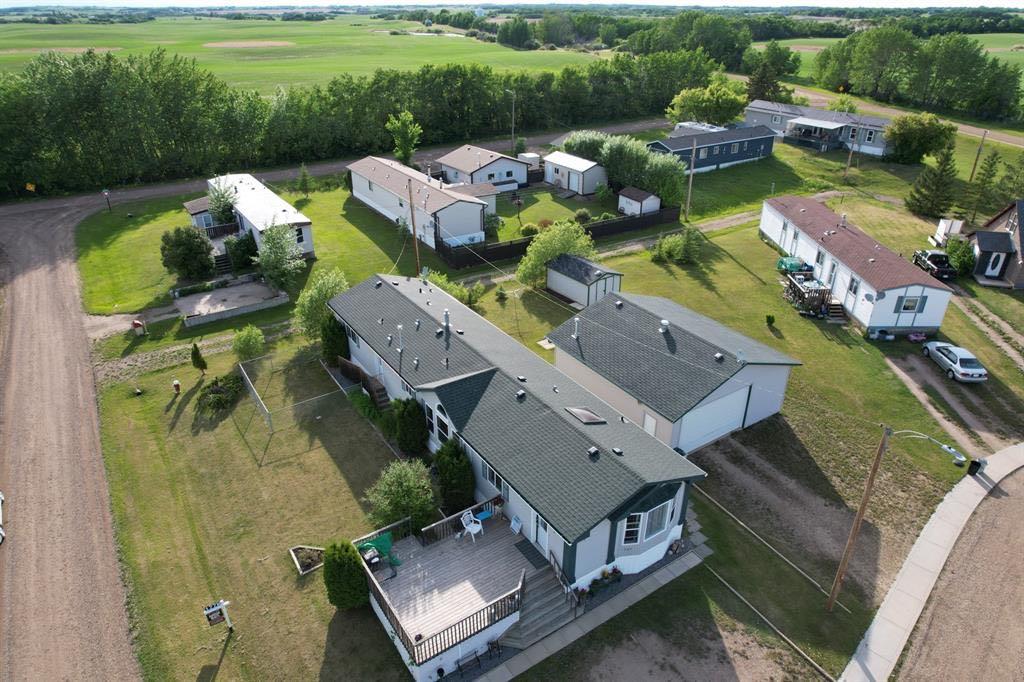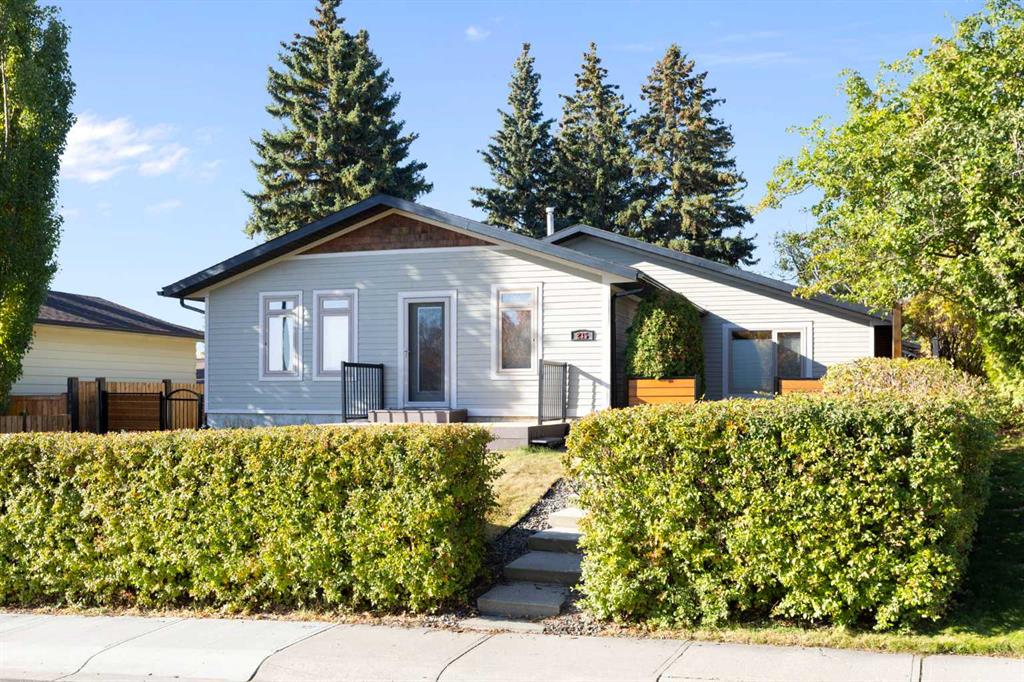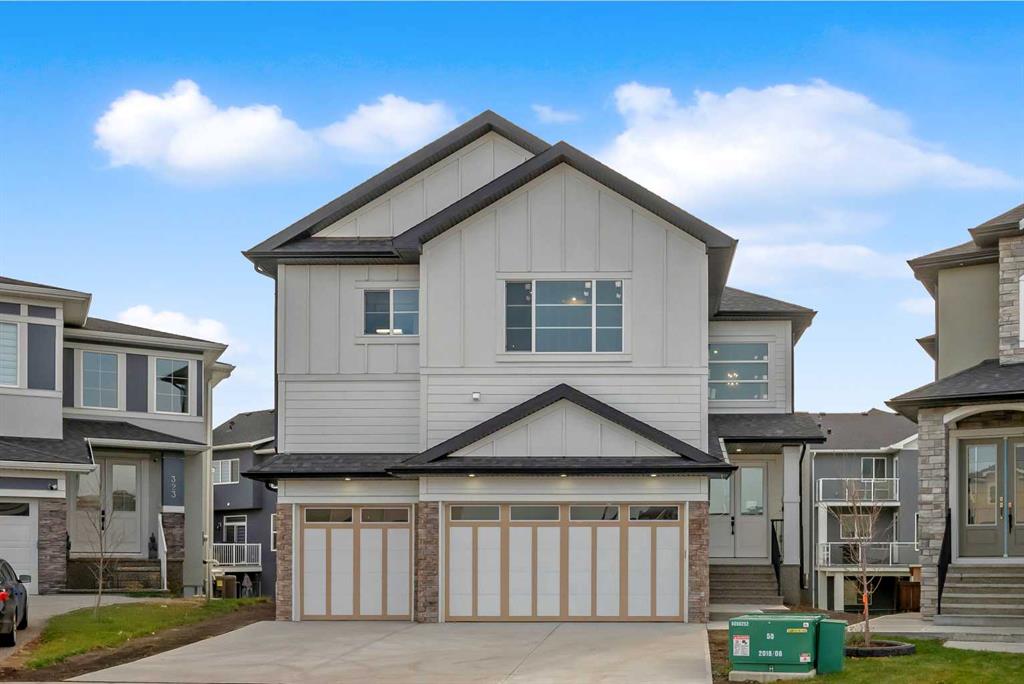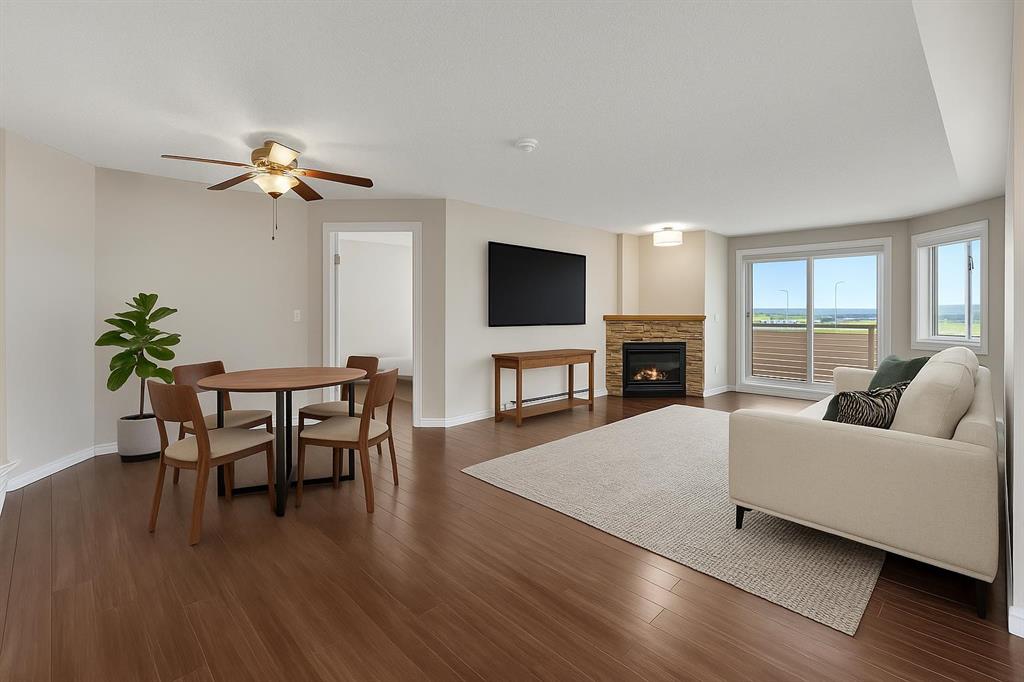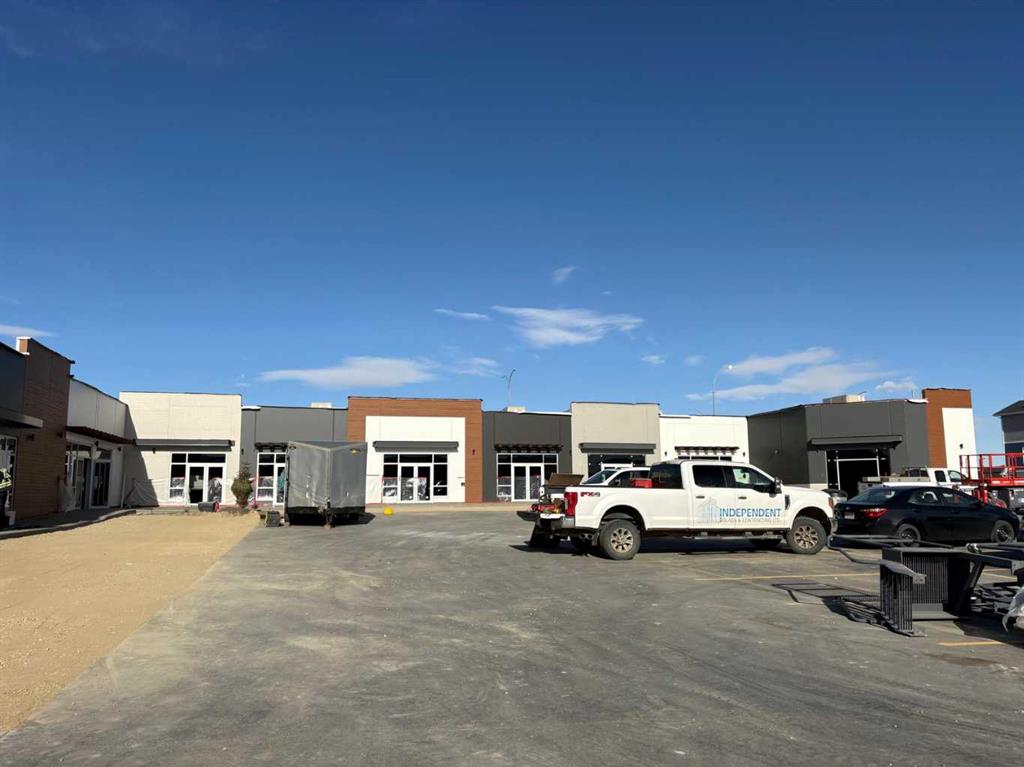235 Silver Valley Boulevard NW, Calgary || $1,100,000
***Rare Opportunity on Prestigious Silver Valley Blvd -- Homes on this highly sought-after street — let alone bungalows — rarely come on the market, making this a truly exceptional offering. This bungalow features a lovely primary suite overlooking the front yard with breathtaking views of Bowmont Park, the river valley, and downtown, a defining highlight of the home’s charm. Located near the off-leash dog park and surrounded by wonderful neighbours, it offers the perfect balance of privacy and community. The main level boasts a large formal dining room, a sun-drenched breakfast area with vaulted ceilings, a charming window seat, and gorgeous French doors, and a bright office also with elegant French doors, all showcasing the home’s character and charm. Entertain effortlessly in the expansive kitchen, with granite countertops, abundant cabinetry, and a gas stove, which flows seamlessly into the inviting breakfast nook and formal dining room. The main living areas feature elegant hardwood and tile flooring, while the family room features a warm wood-burning fireplace. The primary suite is a serene retreat, complete with an updated ensuite with new vanity. The second bedroom on the main level includes a generous walk-in closet, and all bathrooms have been beautifully updated, including a main bath with a jetted tub and heated floor. The lower level offers versatile living spaces, including two additional bedrooms with newer egress windows, a large beautifully updated bathroom with heated floor, double vanity & shower, two recreation areas, a family room with an electric fireplace, a den/workout space, and a separate entrance—ideal for multi-generational living or guests. The laundry room includes cabinetry, a sink, and newer washer/dryer (2022). Meticulously maintained, this home features 13 triple-pane windows (2019), central air (2021), upgraded HVAC, furnace, and hot water tank (2021), as well as an oversized heated and insulated double garage with skylights and 220 wiring. Step outside to the beautifully landscaped backyard and expansive deck, perfect for entertaining or relaxing. Combining timeless elegance, modern comforts, and an unbeatable location, this home is a rare and truly remarkable offering full of character and charm.
Listing Brokerage: Royal LePage Benchmark










