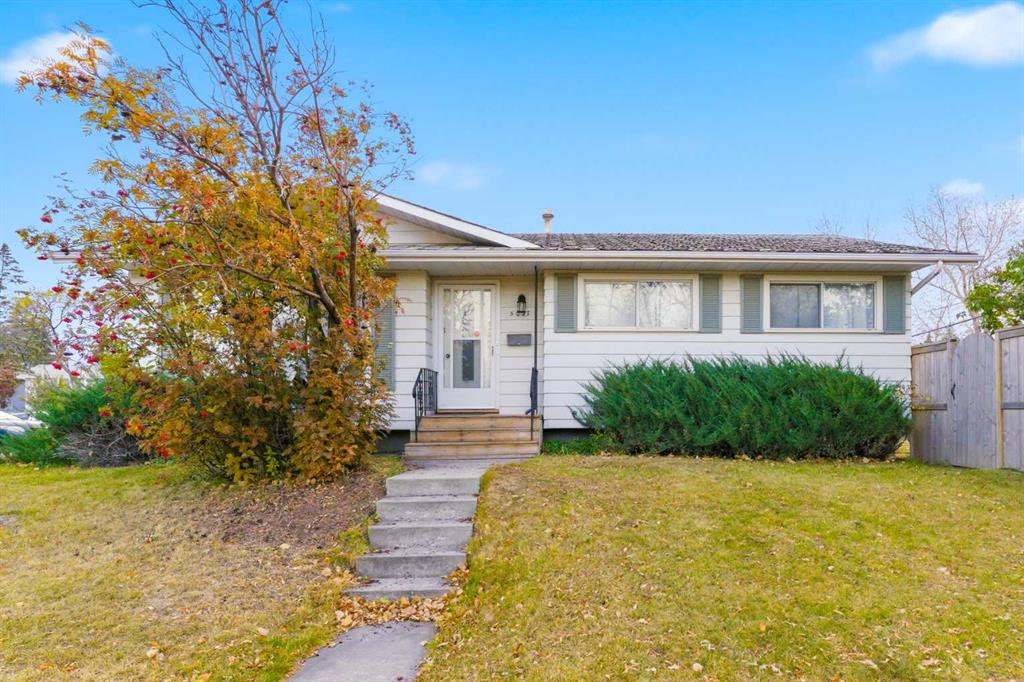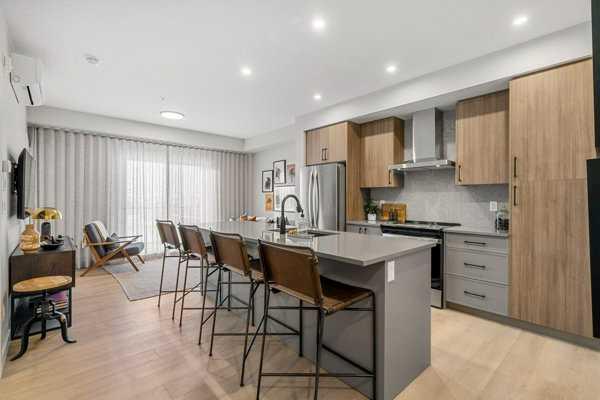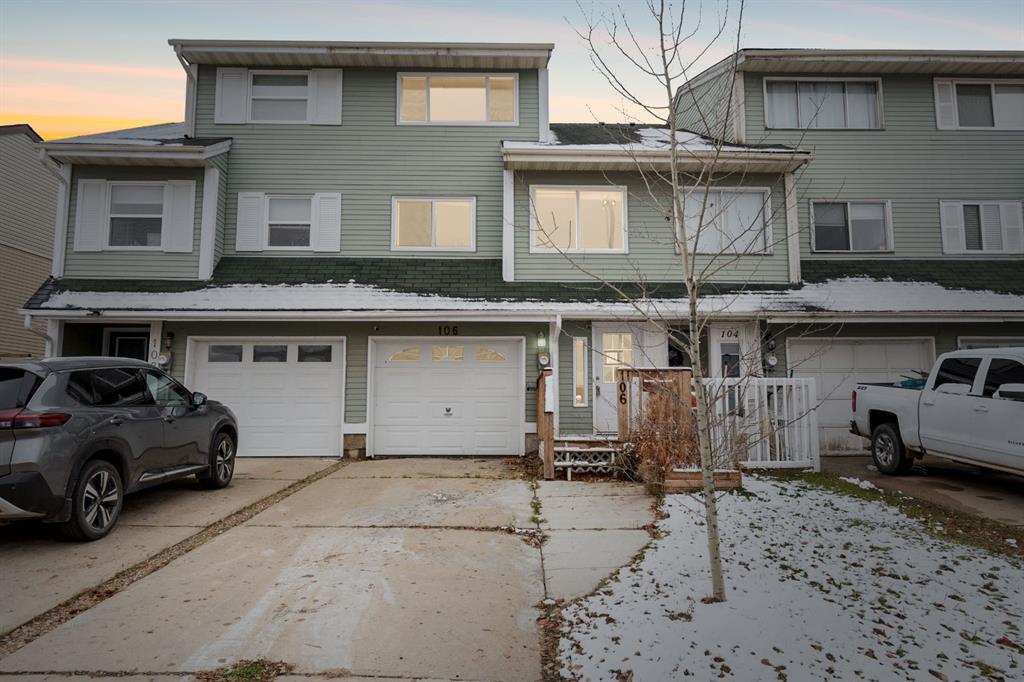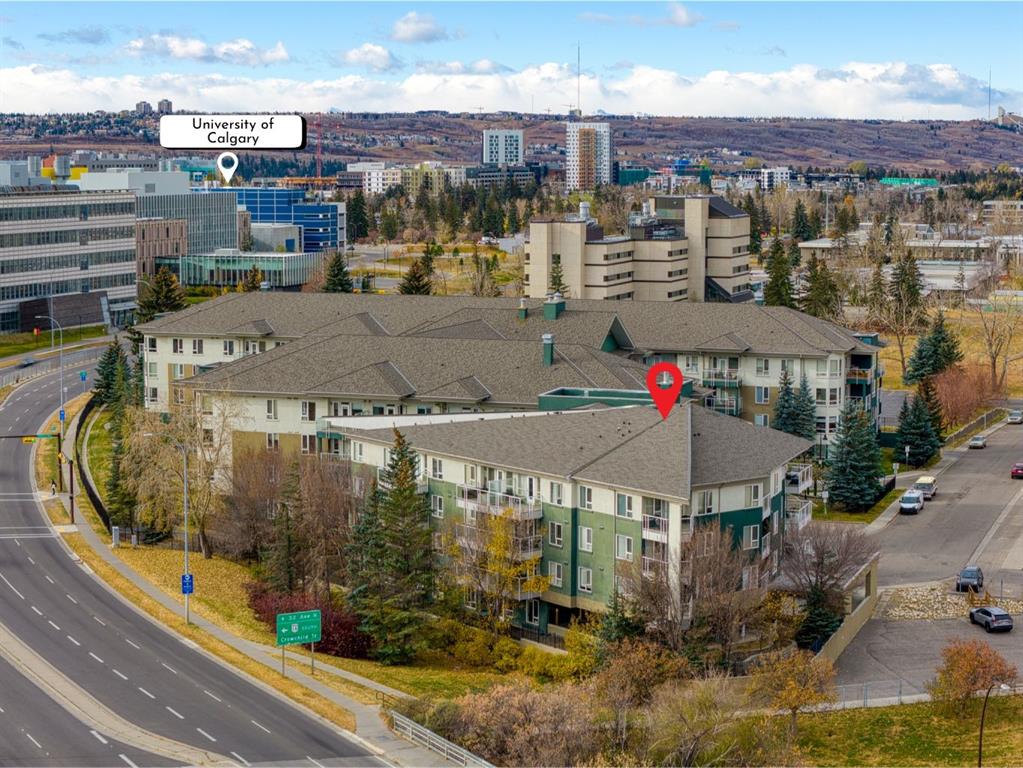4102, 100 Banister Drive , Okotoks || $355,370
Welcome to the Brylee by Partners Homes, a thoughtfully designed 744 sq. ft. main-floor condo with 2 bedrooms and 2 full bathrooms. This home offers a smart, functional layout and modern finishings, backed by full new home warranty coverage for added peace of mind. A great fit for first-time buyers, downsizers, or investors seeking a low-maintenance property in a growing community. The bright, open plan features knockdown ceilings, full-height kitchen cabinetry, and a complete appliance package already included. The kitchen provides generous storage and workspace, making everyday living comfortable and efficient. A dedicated laundry room with stacked washer and dryer adds convenience. The primary suite includes a private ensuite with a walk-in shower and pot light, while the second bedroom and full bathroom offer flexibility for guests, roommates, or a home office. Additional upgrades include full air conditioning, a gas line, raised outlet in the living room for a wall-mounted TV, and an extra pot light in the shared bathroom. North-facing exposure keeps the space bright and comfortable through the seasons. Enjoy pet-friendly living, low condo fees, and a dog park right across the street. Located in Lawrie Park at Wedderburn in Okotoks, you’re just 15 minutes south of Calgary, surrounded by walking paths, greenspace, playgrounds, and mountain views. Across the street, D’Arcy Crossing offers convenient access to daily essentials including Safeway, Starbucks, and Shoppers Drug Mart, and a new K-9 school is just minutes away. Reach out today to learn more about the Brylee and secure this exceptional opportunity in one of Okotoks’ most desirable new communities.
Listing Brokerage: eXp Realty




















