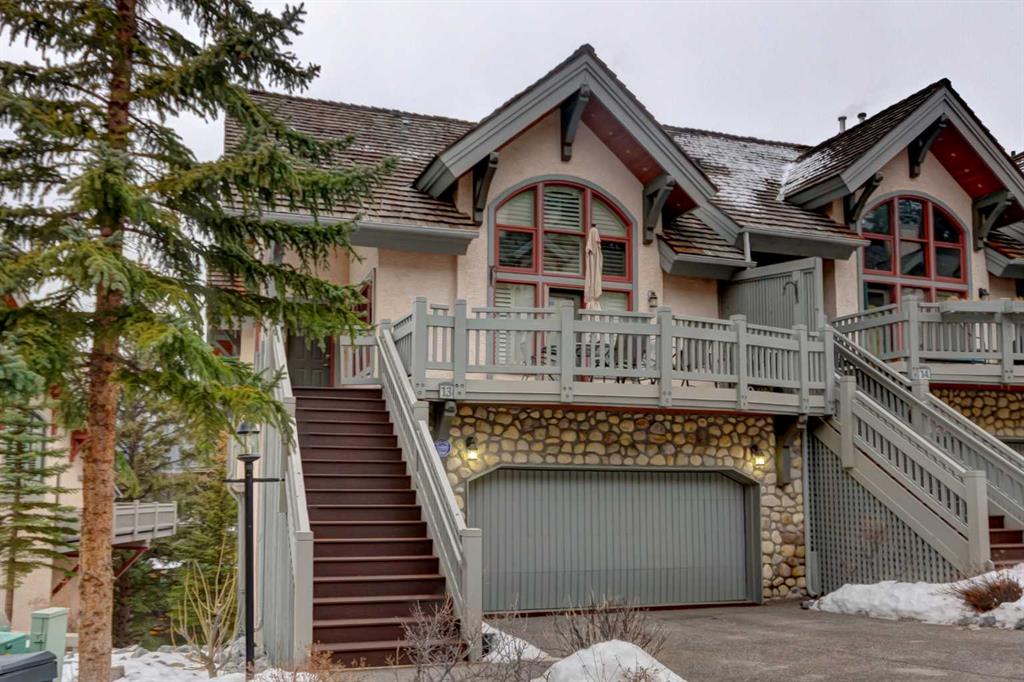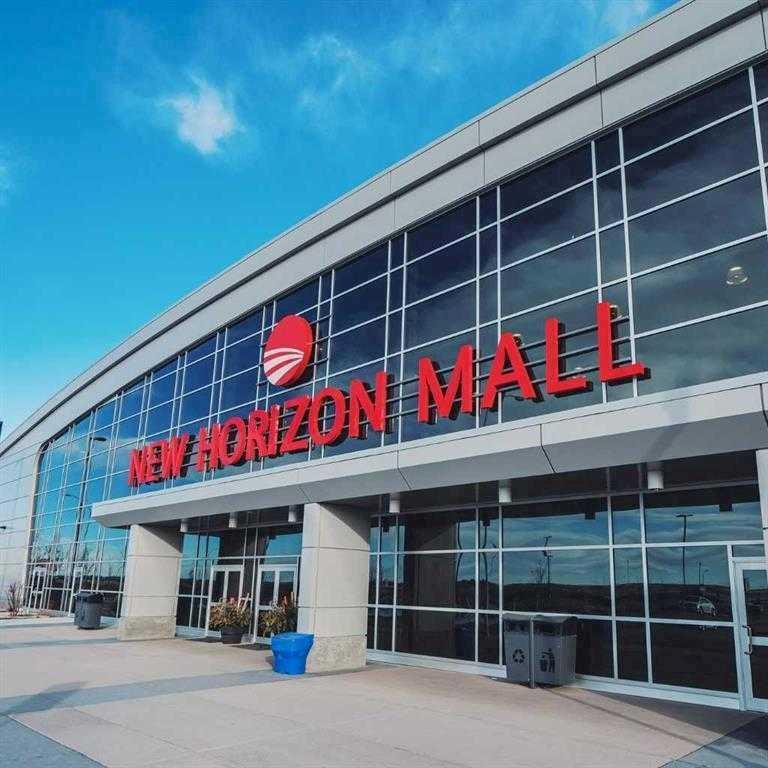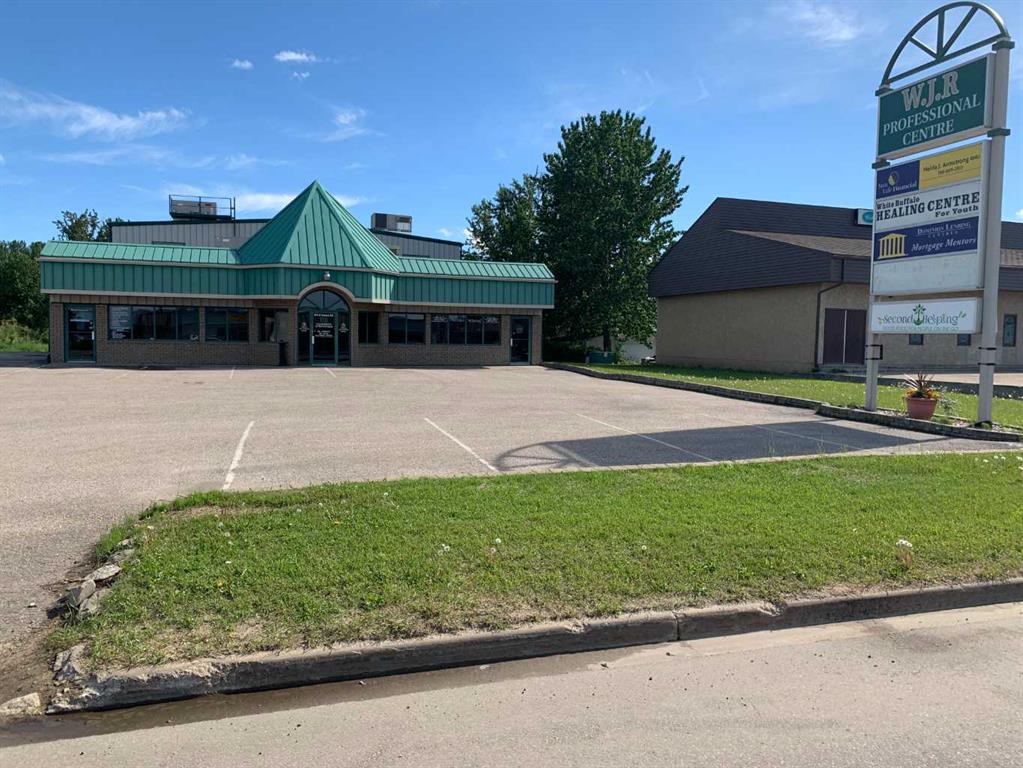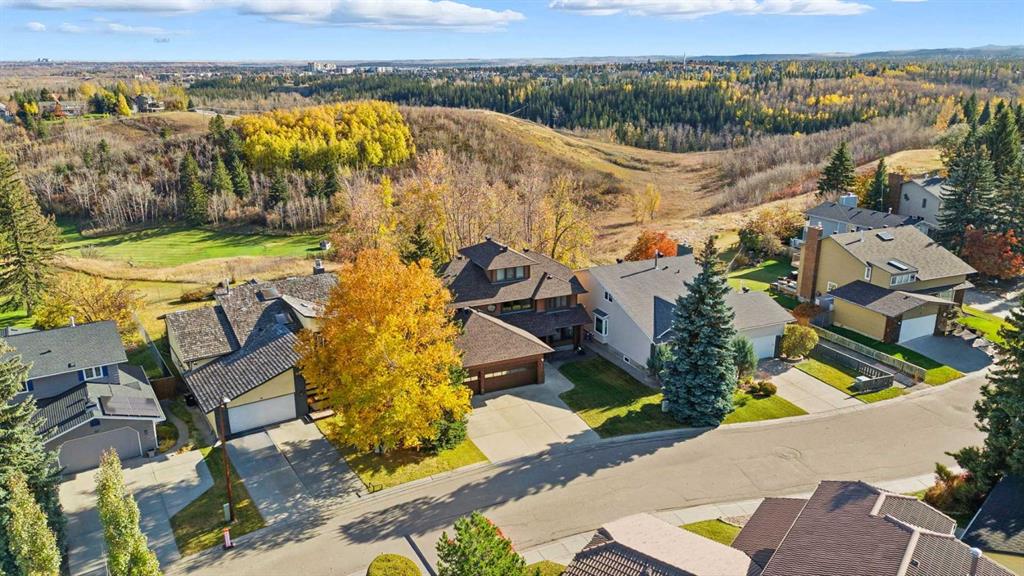32 Woodgrove Crescent SW, Calgary || $1,250,000
Some homes are about features. This one is about how you live. At 32 Woodgrove Crescent, your backyard isn’t another fence line. It’s Fish Creek Provincial Park, one of the largest urban parks in North America. Morning walks turn into trail runs. Evenings end with light filtering through the trees. The seasons change in front of you, not on a screen. Homes backing directly onto Fish Creek have proven to hold and grow value over time, regardless of market cycles. This is exactly what people mean when they say to buy the right kind of real estate for long-term appreciation. Custom built in 1987 by Mailott Homes, a builder that has spent over 50 years quietly setting the standard for build quality in Calgary. Known for building $3–5 million homes, Mailott brought that same level of care and craftsmanship here. The result is a house that was built once, built properly, and built to last. The floor plan was ahead of its time. The original woodwork carries warmth and character you simply can’t recreate today. The composite Hardie-style exterior from the era remains in excellent condition, not because it’s trendy, but because it was chosen to endure. Light pours in from the back of the home, pulling the park into your everyday life and giving the main living spaces a calm, grounded feel. Upstairs is designed for real family living. Three genuinely large bedrooms give everyone room to grow. The primary is oversized and quiet, with an ensuite that offers exceptional potential to create something truly special. Two additional large bedrooms share a full bathroom, keeping the layout practical and family-first. One of the most compelling spaces is the bonus room, where a Juliet balcony opens to sweeping views of Fish Creek. A spiral staircase leads to a loft overlooking the park entirely. It’s the kind of space that evolves with your life — a home office, a playroom, a teen retreat, or a tucked-away movie room, always connected to the landscape outside. And if that wasn’t enough: a true quad garage. A full triple attached garage plus an additional bay, totaling 29.5 ft wide by 44.3 ft deep. Whether it’s vehicles, bikes, tools, or weekend projects, this is space that actually works for how families live. The home offers just under 3,000 square feet above grade, plus 1,363 square feet in the basement. The lower level is insulated and ready for additional bedrooms, a full bathroom, and a large rec space when the time is right. Major updates have been addressed. The roof was replaced in the last three years. All Poly-B plumbing has been professionally removed and replaced with PEX. The hot water tanks have been updated in recent years. What remains is opportunity, not urgency. This isn’t a mediocre or rushed build. It’s a home for someone who values quality, space, and long-term thinking. A place to build roots, raise a family, and live alongside nature without leaving the city behind. Homes backing directly onto Fish Creek are exceptionally rare. This is one of them.
Listing Brokerage: Real Broker




















