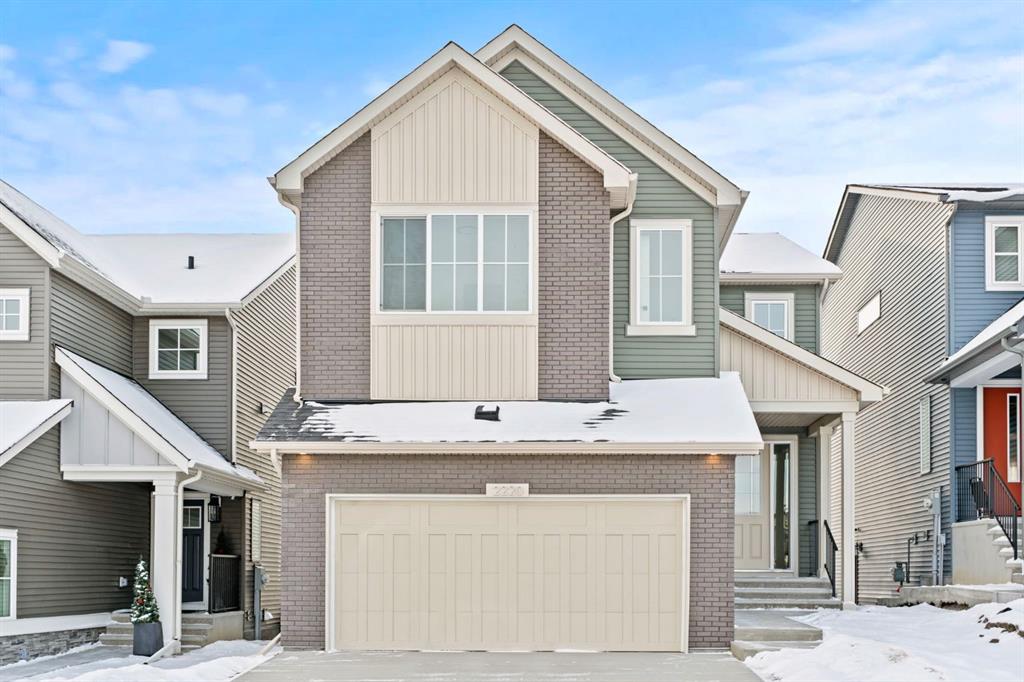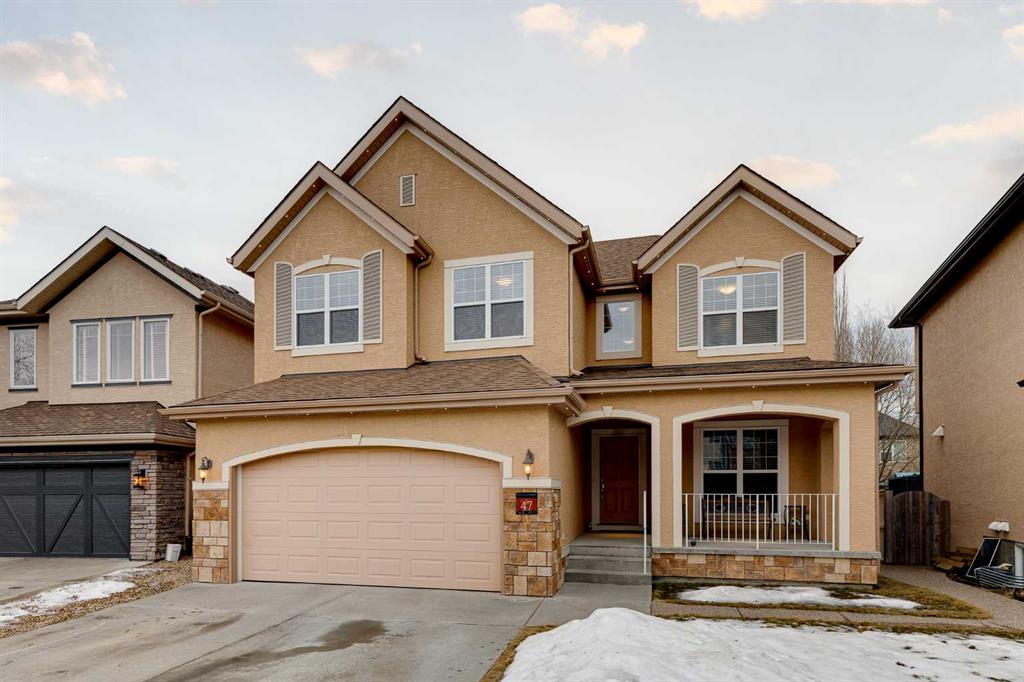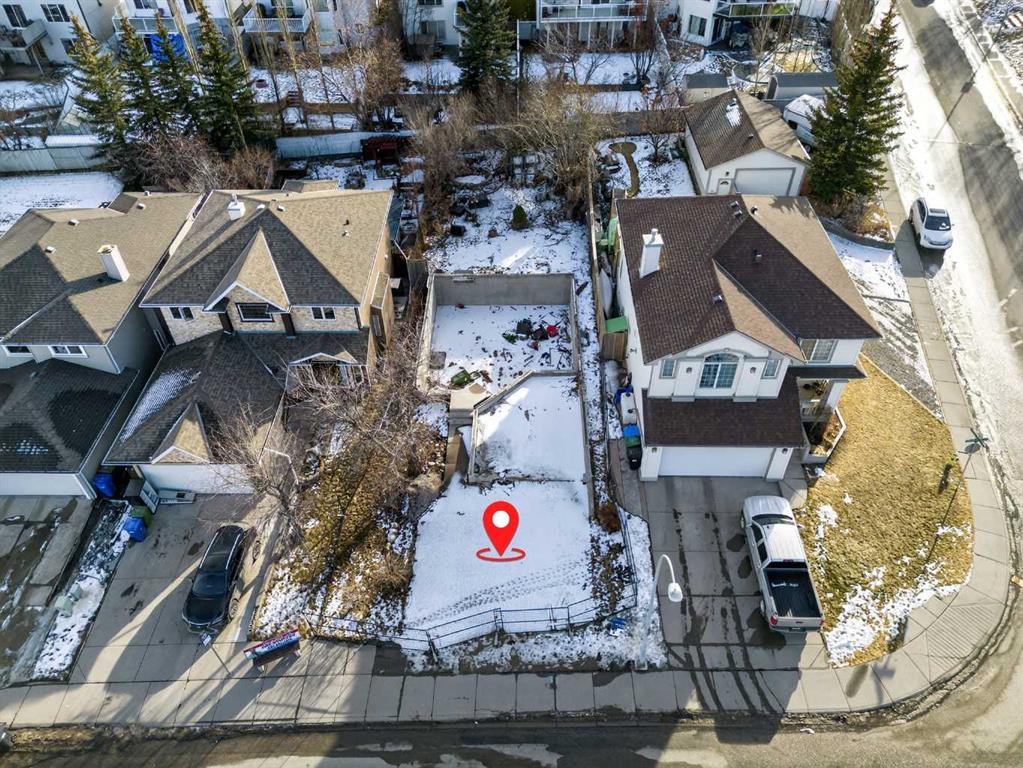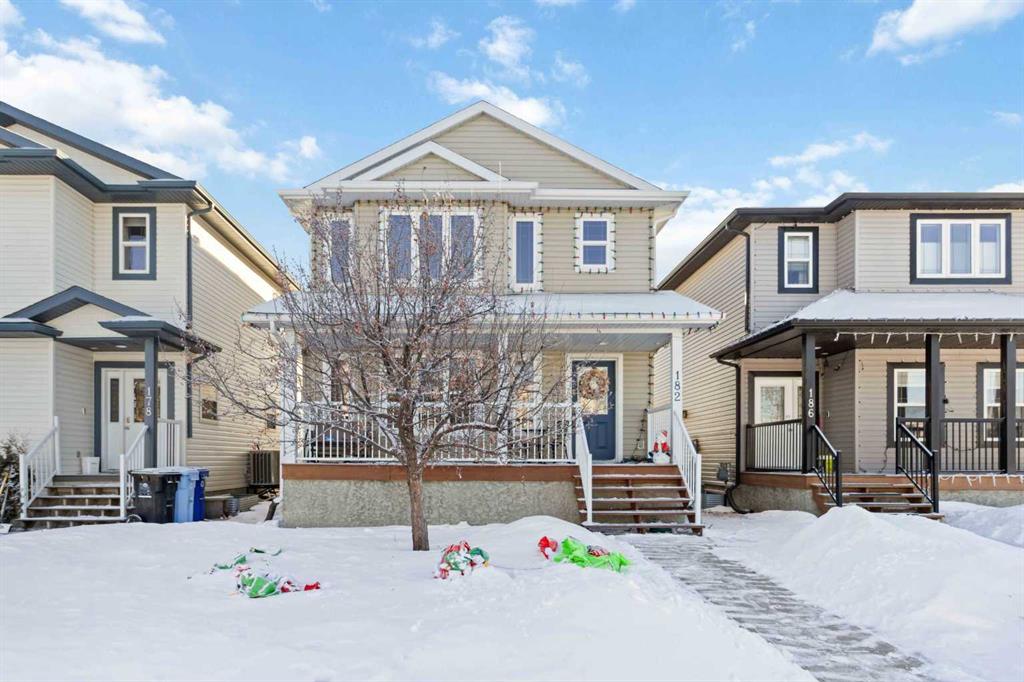47 Tuscany Estates Close NW, Calgary || $1,049,900
Located in the family-friendly community of Tuscany Estates, this two-storey home offers over 2,600 square feet of thoughtfully developed living space and strong curb appeal, highlighted by a welcoming front porch and double attached garage. The layout is practical and well-balanced, featuring three bedrooms, two and a half bathrooms, a main floor office, a bonus room, and an unfinished basement ready for future development. The main floor opens with a spacious entryway and rich Brazilian rosewood flooring that continues throughout the level. Large windows bring in an abundance of natural light, creating a bright and comfortable atmosphere. French doors lead to a dedicated home office, ideal for remote work or quiet study. The open-concept kitchen, living, and dining areas are designed for both everyday living and entertaining. The kitchen is finished with granite countertops, stainless steel appliances including a new gas range, a large island, and ample cabinetry and prep space. A walk-through pantry connects directly to the mudroom, adding convenience and functionality. The living room is anchored by a cozy gas fireplace, while sliding doors off the dining area provide easy access to the back deck. A two-piece powder room completes the main level. Upstairs, plush carpeting adds warmth throughout. A generous bonus room offers flexible space for a media room, play area, or secondary family room. The primary bedroom serves as a private retreat, complete with a large walk-in closet and a five-piece ensuite featuring dual vanities, a jetted tub, and a glass-enclosed shower. Two additional bedrooms are well-sized and share a four-piece bathroom. A conveniently located upper-floor laundry room rounds out the level. The basement remains unfinished, offering a blank slate for future customization to suit your needs. Outside, the backyard features a deck with privacy lattice and a large grassy area, providing plenty of room for outdoor enjoyment. The location adds to the appeal. Situated just steps from walking and biking pathways and the Tuscany Estates playground, the home also offers easy access to Stoney Trail and Crowchild Trail. Nearby amenities include the shops, restaurants, and services of Tuscany Market and Crowfoot Crossing, along with the YMCA. Several schools are close by, including Tuscany School, St. Basil, Twelve Mile Coulee, and Eric Harvie School. Outdoor enthusiasts will appreciate being minutes from Lynx Ridge and Valley Ridge Golf Clubs, the Bow River, and Winsport, with quick access west toward the Rocky Mountains. Residents also enjoy membership in the Tuscany Residents Association, which provides access to the Tuscany Club and a wide range of amenities and programs for all ages. Indoor offerings include fitness classes, children’s programs, open gym time, community events, banquet room rentals, and gym bookings. Outdoor amenities feature a splash park, playground, hockey and skating rink in winter, tennis / pickleball courts, and a skate park.
Listing Brokerage: Real Broker




















