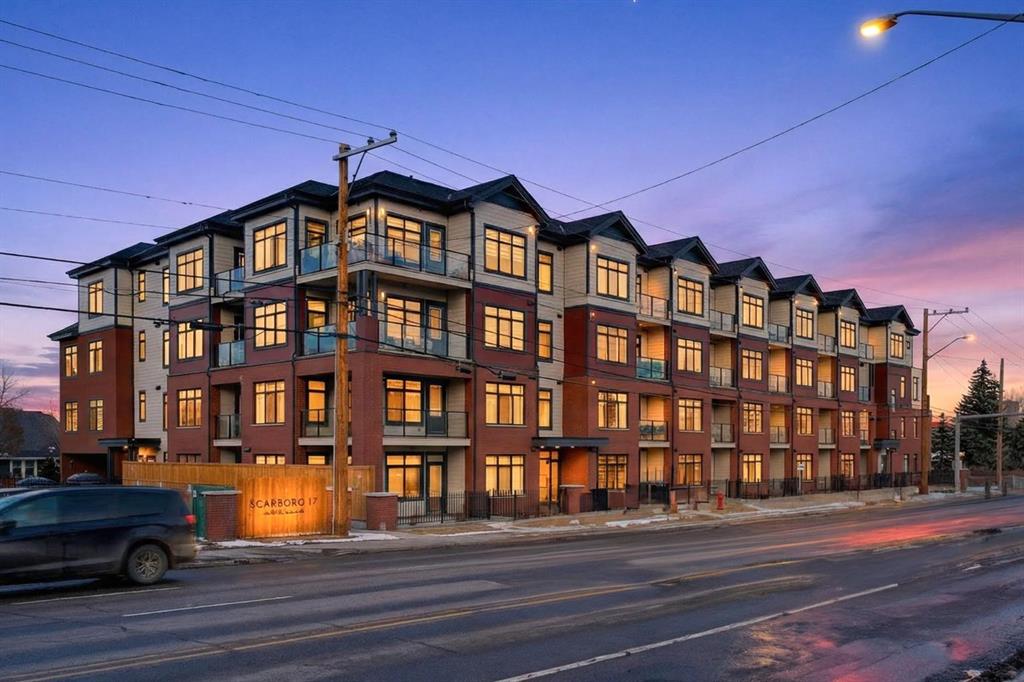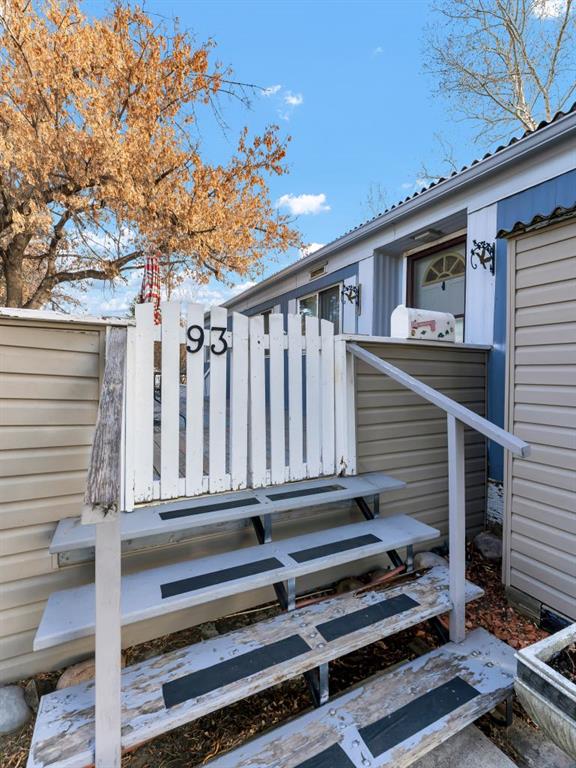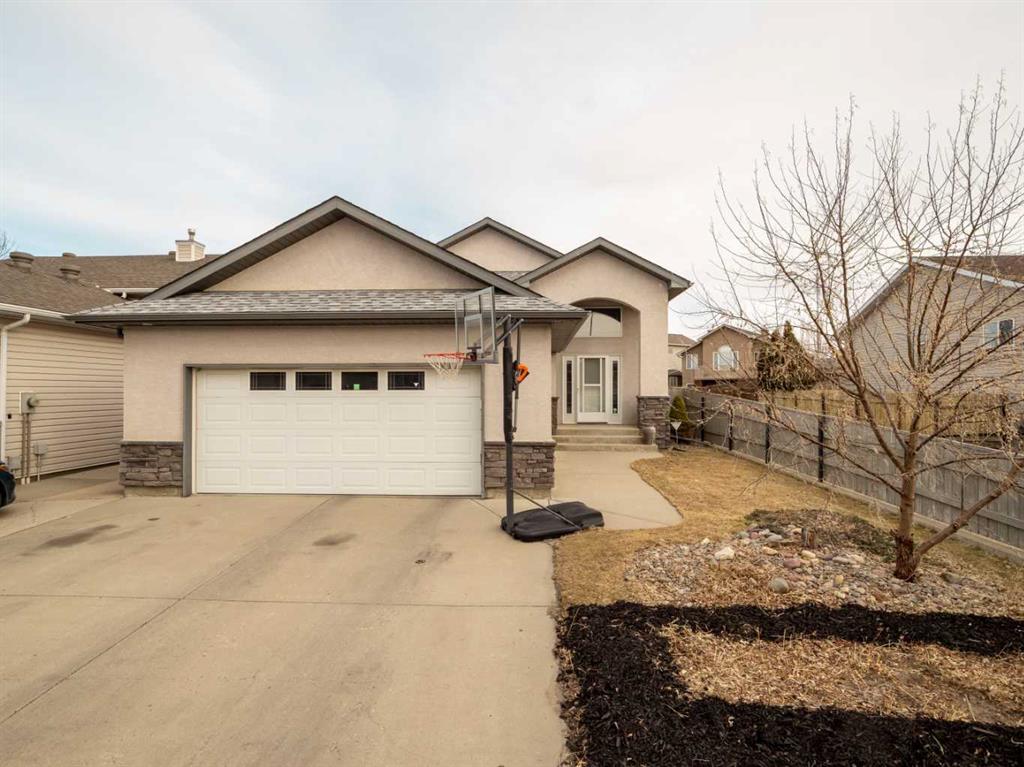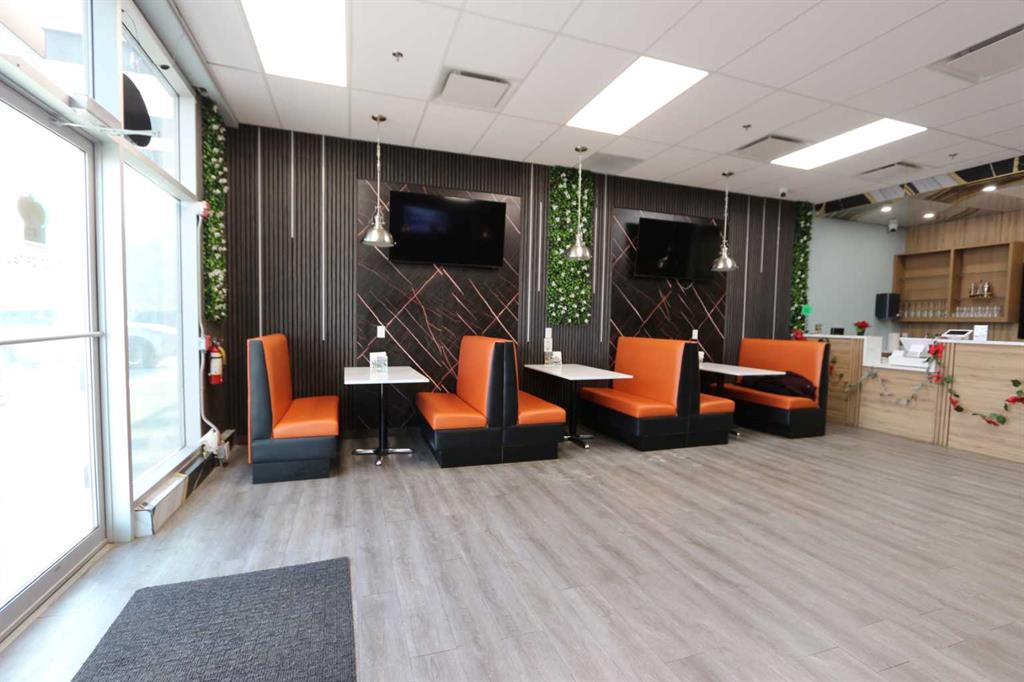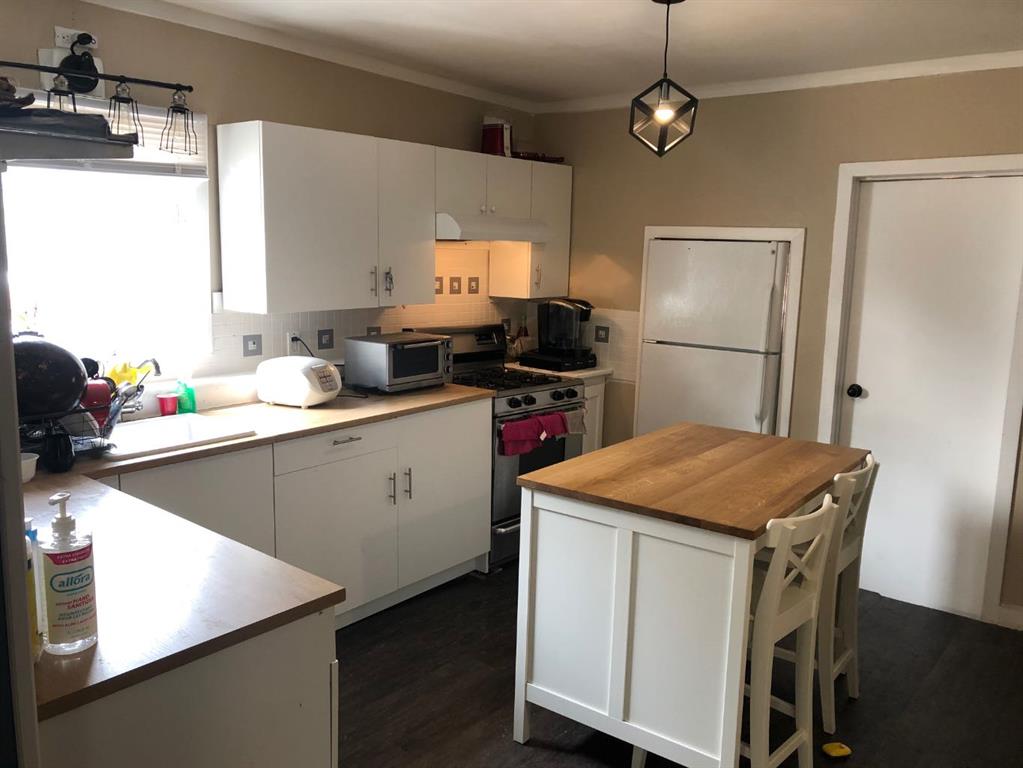202, 1702 17 Avenue SW, Calgary || $439,900
Lovely corner unit in the highly desirable community of Scarboro, just steps from trendy 17th Ave with its cafés, restaurants, local shops, bike paths & parks. Enjoy being close to the energy of the district while still tucked away in a remarkably quiet setting. Ideal for professionals or downsizers seeking a low-maintenance, design-forward home in a prestigious inner-city neighbourhood.
A short drive (or walk) to downtown & quick access to 14 Str, Crowchild, Bow & Sarcee Trails, all connecting easily to Stoney Trail making traveling anywhere in the city, or out to the mountains simple & efficient.
This bright, modern unit offering 2 spacious bedrooms & 2 full bathrooms, this thoughtfully designed layout places the bedrooms on opposite sides of the unit for maximum privacy.
Features 9-foot ceilings, air conditioning & large windows that flood the home with natural light. The oversized balcony is perfect for morning coffee or evening BBQs.
You will appreciate the welcoming front entry with space to sit and remove your shoes, rather than stepping directly into the living/kitchen area like so many apartments. Kitchen features: stainless appliances, quartz, beautiful cabinetry & a large island. Throughout the home you will find luxury vinyl plank flooring, modern finishes & a clean, contemporary feel.
The primary bedroom includes a spa-inspired ensuite with double vanities & a large subway-tiled shower. The second bedroom is located on the opposite side of the unit with a full 4-piece bathroom, making it ideal for guests, roommates, or a home office.
Additional features include: air conditioning, in-floor heat, titled underground parking, titled storage locker & bike storage plus the complex is PET FRIENDLY!
This beautifully maintained & well-managed complex is just a short walk to endless amenities & only 10 mins to the LRT & bus stop right outside. Surrounded by some of Calgary’s most charming historic homes, tree-lined streets & close to the river valley, this is urban living with character, charm & convenience.
Notably, Scarboro 17 is the only multi-family building ever constructed in Scarboro, making this a rare & truly unique ownership opportunity in one of Calgary’s most prestigious & established neighbourhoods. A great place to live & a smart long-term investment.
Listing Brokerage: Century 21 Masters










