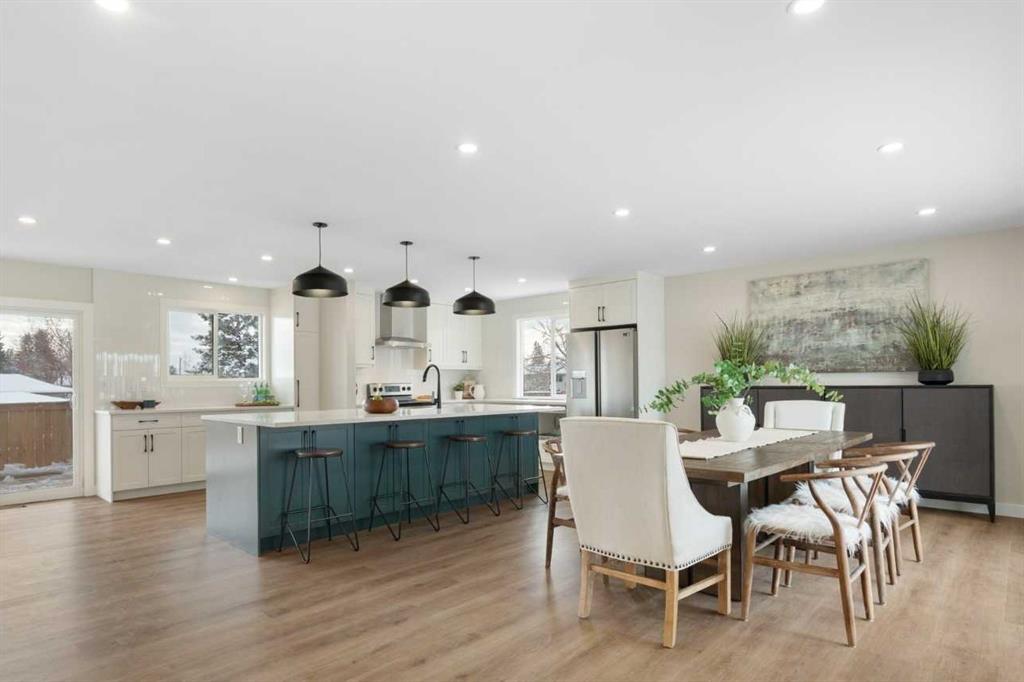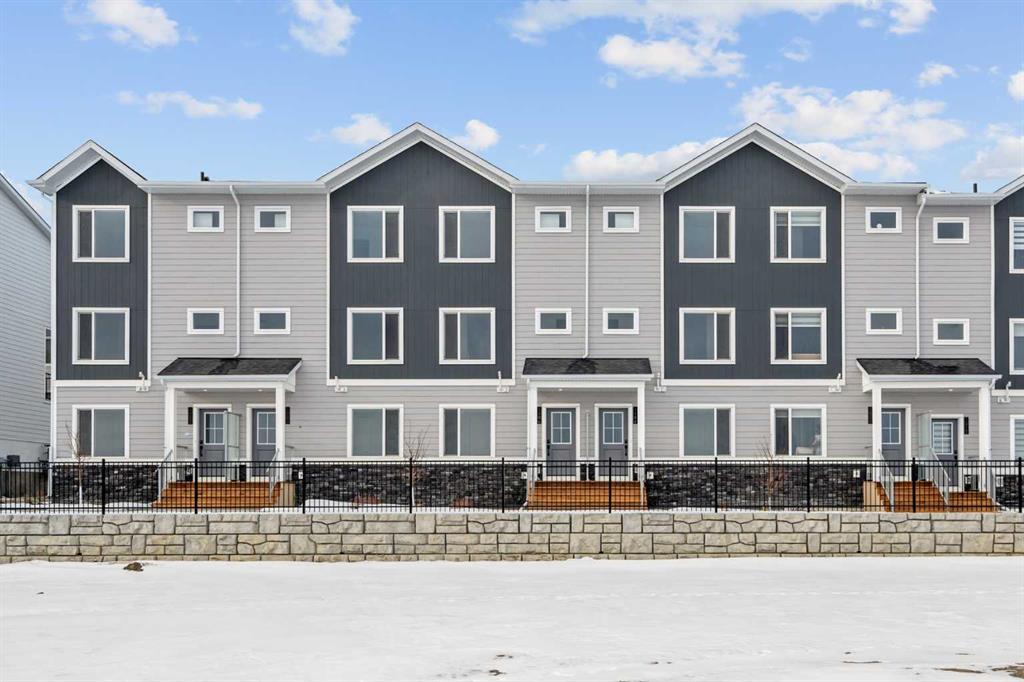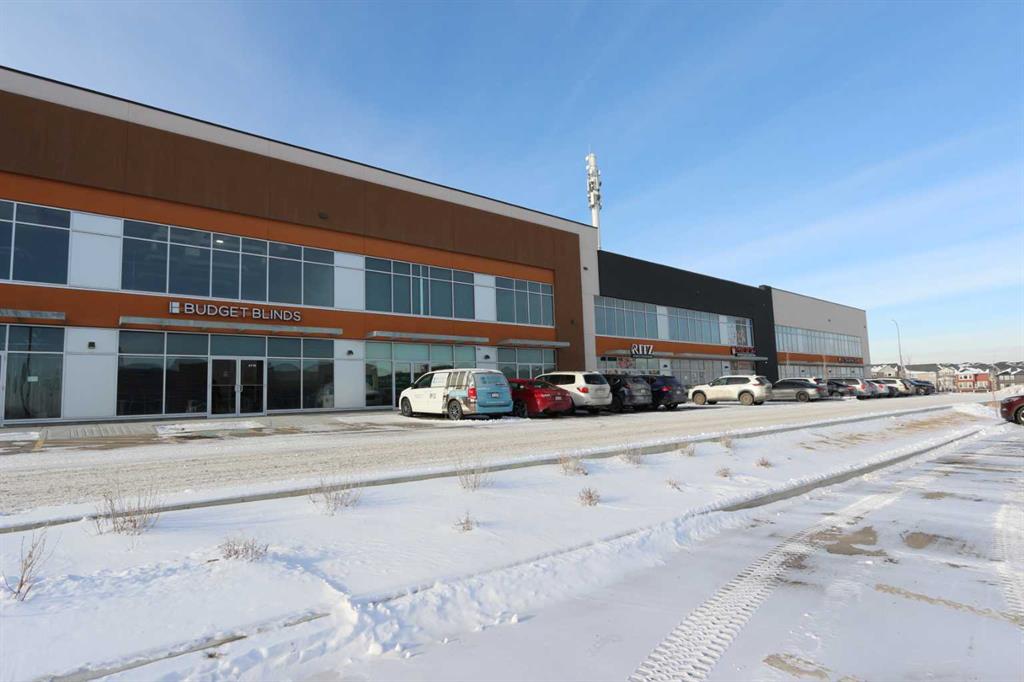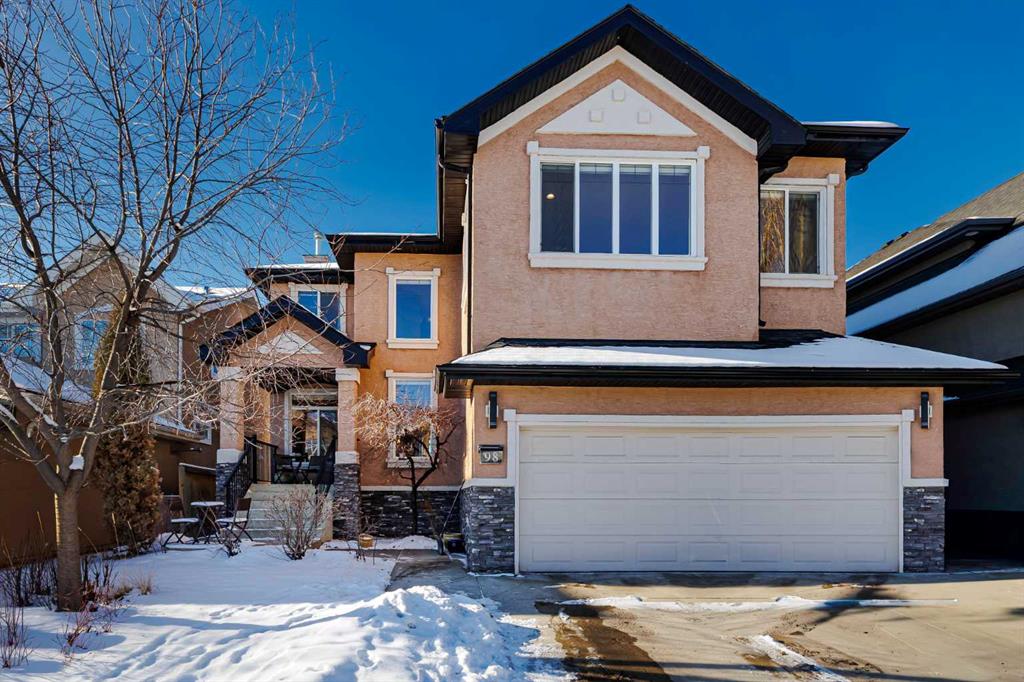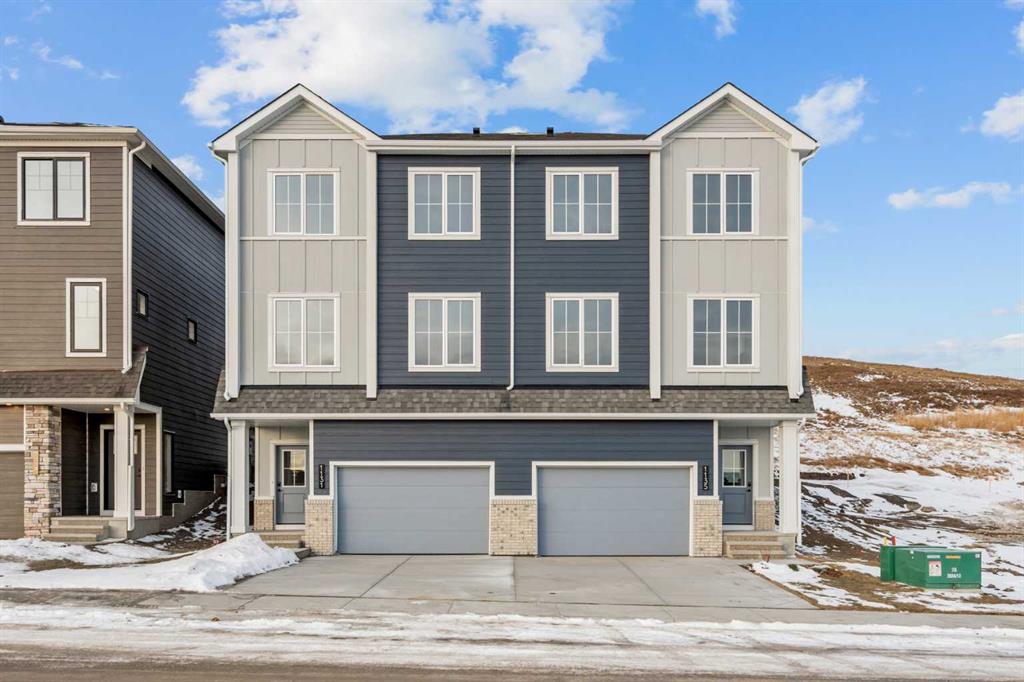98 Tuscany Estates Crescent NW, Calgary || $1,199,900
TThis beautifully appointed two-storey home makes a lasting impression with its timeless design, thoughtful layout, and seamless blend of elegance and everyday comfort. With a fully finished walkout basement, a meticulously renovated upper level, and a serene backyard backing directly onto a walking path, this home is perfectly suited for families and entertainers alike. The front entrance welcomes you with a striking open-to-below foyer, creating an immediate sense of space and light. Natural light flows effortlessly between levels, setting a refined yet inviting tone throughout the home. Just off the entry, the formal dining room offers a sophisticated setting for hosting dinner parties, holiday gatherings, or special celebrations, while remaining versatile enough for a home office or sitting room. Hardwood flooring spans the main level, complemented by air conditioning for year-round comfort. At the heart of the home is a beautifully designed kitchen featuring granite countertops, stainless steel appliances, ceiling-height cabinetry, a spacious corner pantry, and a large central island ideal perfect for meal prep. A window above the sink overlooks the backyard, bringing in natural light and reinforcing the home’s connection to its outdoor surroundings. The bright eating nook sits adjacent to the kitchen and offers direct access to the back deck—perfect for everyday dining or effortless indoor-outdoor living. The open-concept living room features a cozy fireplace, creating a warm focal point for relaxing evenings or entertaining guests. A conveniently located two-piece powder room and main floor laundry add to the home’s practical appeal. The fully fenced backyard is a true retreat, backing onto a walking path and framed by mature trees for added privacy and tranquility. From the upper deck to the lower patio accessed via the walkout basement, this outdoor space is ideal for entertaining, relaxing, or enjoying nature year-round. Upstairs, a spacious bonus room with built-in desk and charming window seat provides a versatile family gathering space. Three generous bedrooms share a beautifully renovated four-piece bathroom, while the primary suite offers a peaceful sanctuary with mountain views, a walk-in closet, and a fully renovated five-piece ensuite featuring dual vanities, a soaking tub, stand-alone shower, and private water closet. The fully finished walkout basement expands the living space with a large family and recreation room, an additional bedroom, and a four-piece bathroom—ideal for guests, extended family, or flexible living arrangements. Thoughtfully designed and beautifully maintained, this home offers an exceptional balance of space, style, and setting—where everyday living feels elevated and every detail supports a refined, comfortable lifestyle.
Listing Brokerage: RE/MAX First










