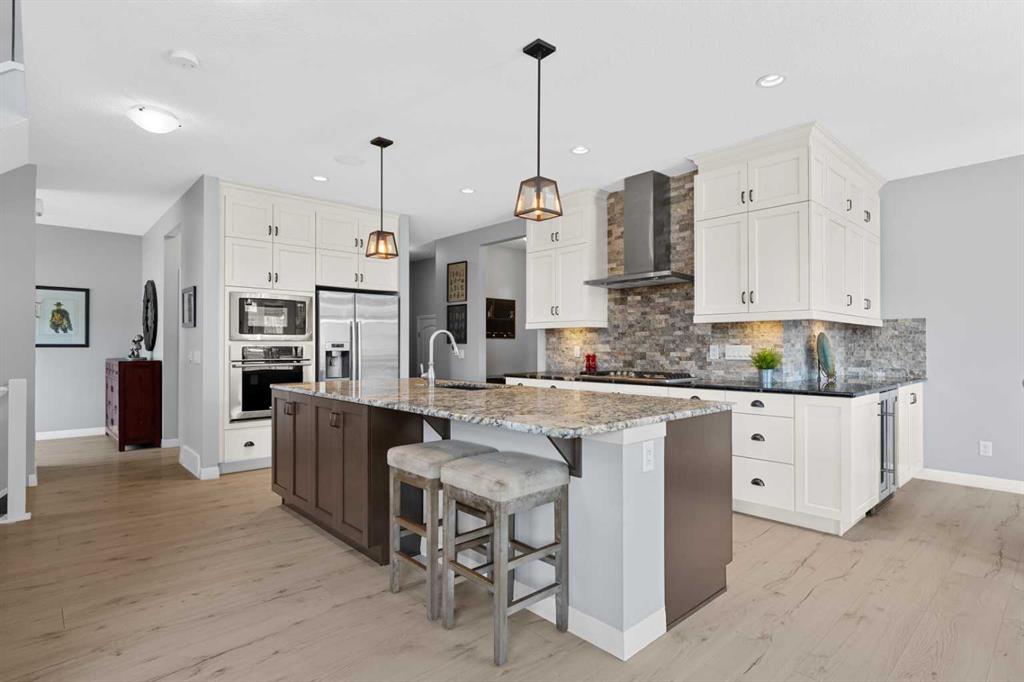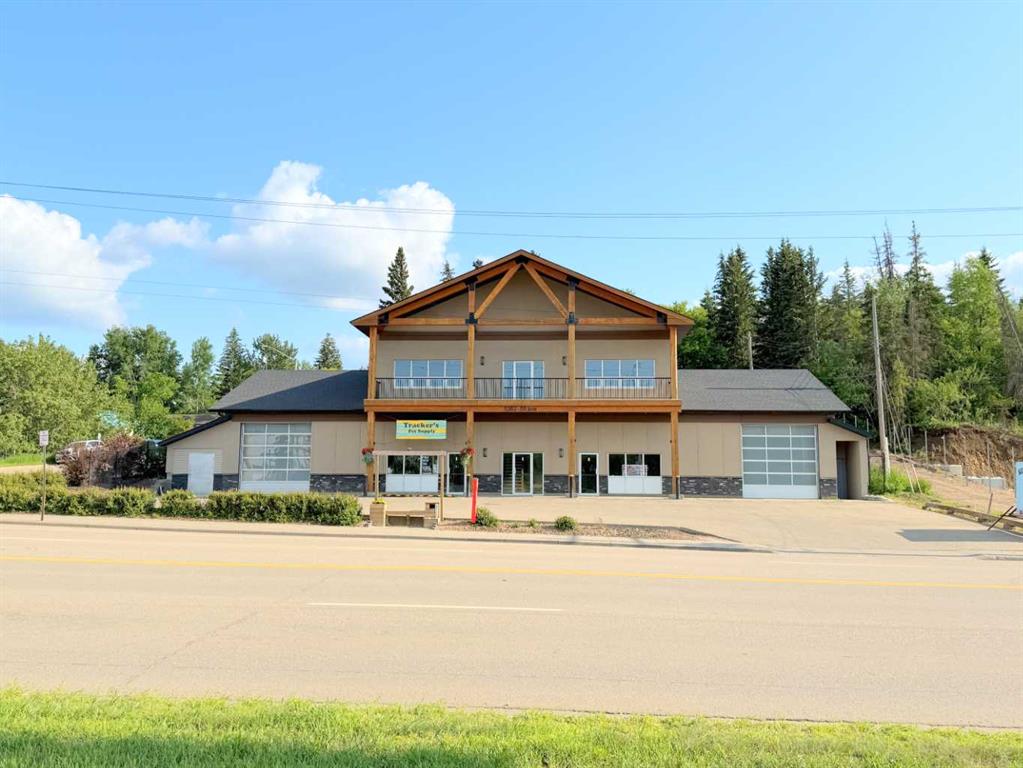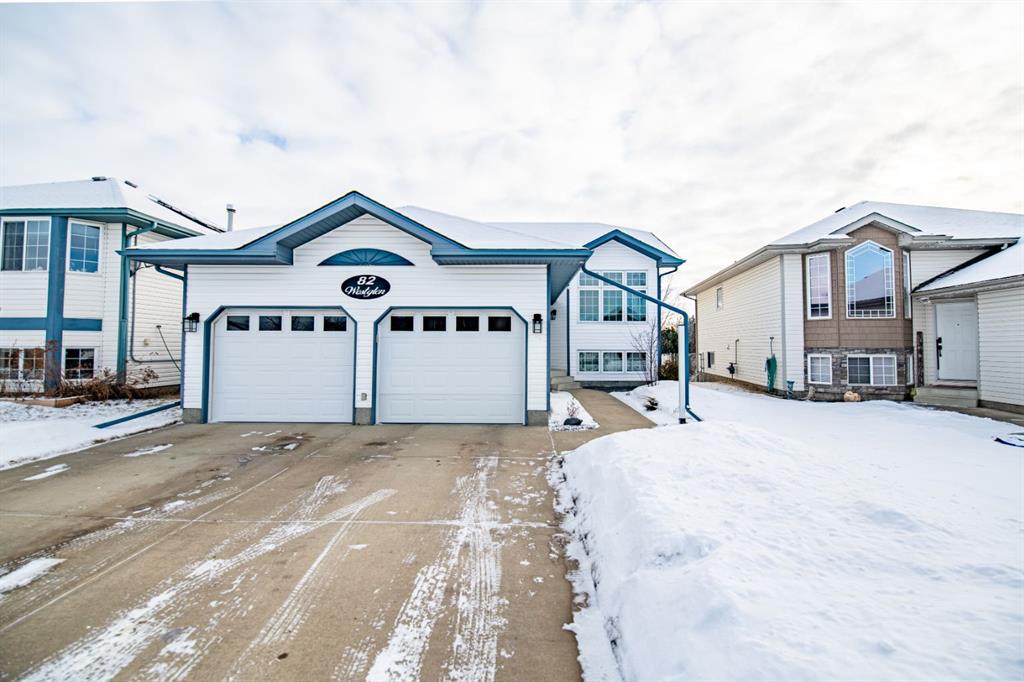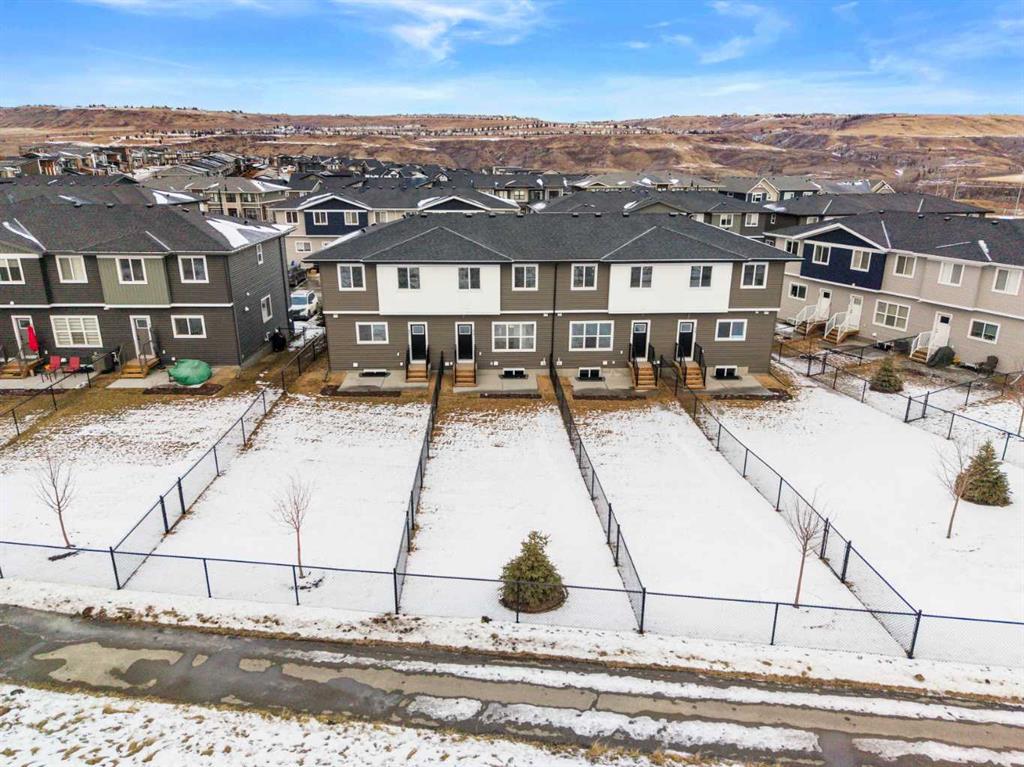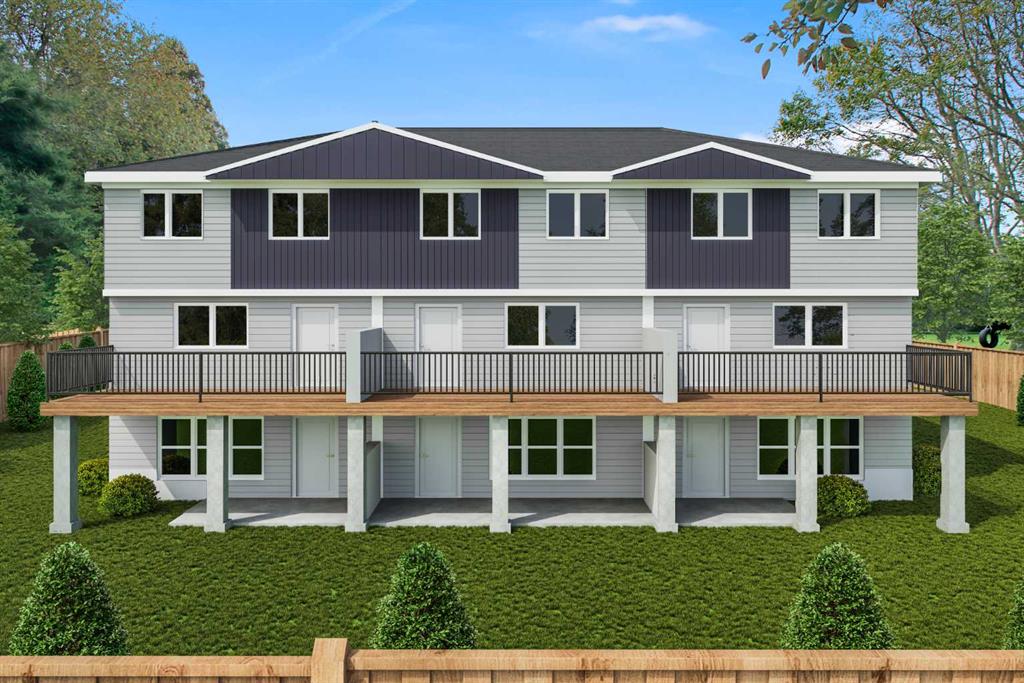103 Masters Rise SE, Calgary || $900,000
Welcome to 103 Masters Rise SE, a beautifully upgraded home located in the AWARD-WINNING LAKE COMMUNITY OF MAHOGANY. Perfectly situated on a quiet street DIRECTLY ACROSS FROM A FAMILY-FRIENDLY PARK, this property combines thoughtful design, elegant finishes, and access to one of Calgary’s most sought-after lake neighborhoods.
As you enter, you’ll find a bright and welcoming open-concept layout. The spacious foyer opens into the main living area, where large windows fill the space with natural light. The GOURMET UPGRADED KITCHEN WITH A BUTLER’S PANTRY is a true highlight, featuring quartz countertops, a gas range, an oversized island with seating, stainless steel appliances, and modern cabinetry offering abundant storage. The kitchen connects seamlessly to the dining area and living room, creating an ideal setting for gatherings and entertaining. A cozy fireplace anchors the living room, while upgraded lighting and designer touches add warmth and sophistication.
Upstairs, there are three generous bedrooms, including a luxurious primary suite designed for rest and comfort. The ensuite bathroom offers DUAL VANITIES, a GLASS-ENCLOSED SHOWER, and a WALK-IN CLOSET, providing both style and convenience. The upper level also includes a versatile BONUS ROOM that can be used as a home theatre, play area, or quiet retreat, along with a full bathroom and UPPER-FLOOR LAUNDRY for added ease.
The FULLY FINISHED BASEMENT extends your living space with a large recreation room that’s perfect for movie nights, gaming, or a home gym. Two additional bedrooms with WALK-IN CLOSETS and a full bathroom make this level ideal for teenagers, guests, or extended family.
This home includes numerous upgrades such as CENTRAL AIR CONDITIONING, a SMART THERMOSTAT, WATER SOFTENER, HUMIDIFIER, CAT-6 ETHERNET WIRING, and a FINISHED GARAGE. The CORNER LOT allows for extra sunlight and enhanced privacy in the outdoor space.
Enjoy sunny afternoons in the beautifully landscaped backyard, with back lane access providing added convenience. Residents of Mahogany enjoy exceptional community amenities, including year-round access to MAHOGANY LAKE, complete with sandy beaches, boating, skating, and a vibrant community centre. Walking paths, playgrounds, schools, and shopping are all close by, while Seton’s South Health Campus and Calgary’s ring road offer easy access to amenities and commuting routes.
With its carefully designed layout, modern upgrades, and location in one of Calgary’s most celebrated communities, 103 Masters Rise SE is the perfect place to call home. Don’t miss your chance to experience this exceptional property—schedule your private showing today.
Listing Brokerage: eXp Realty










