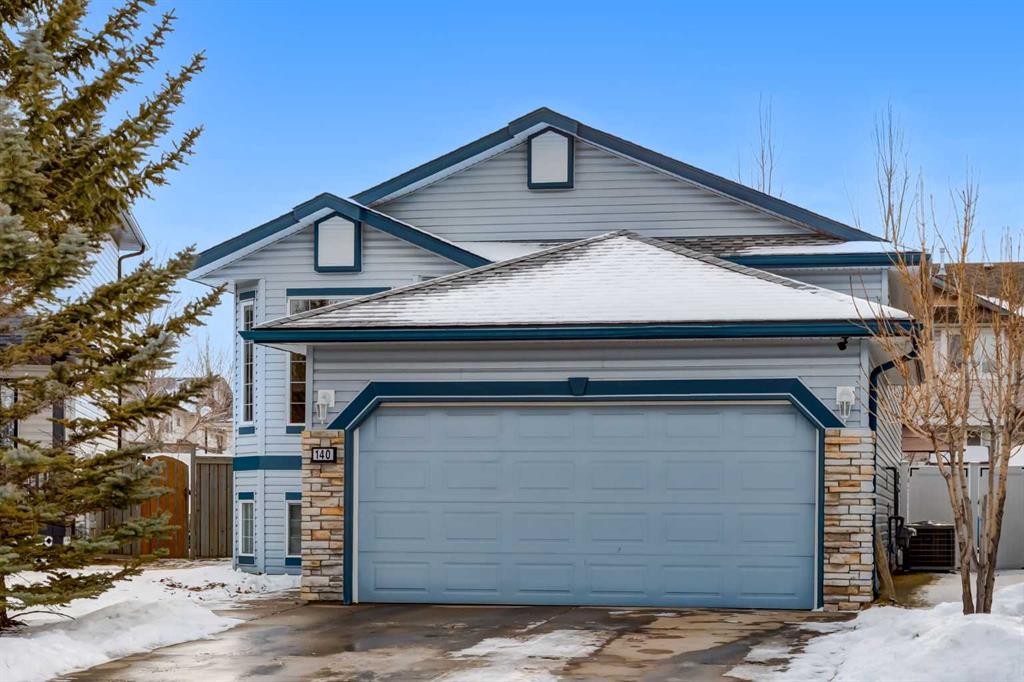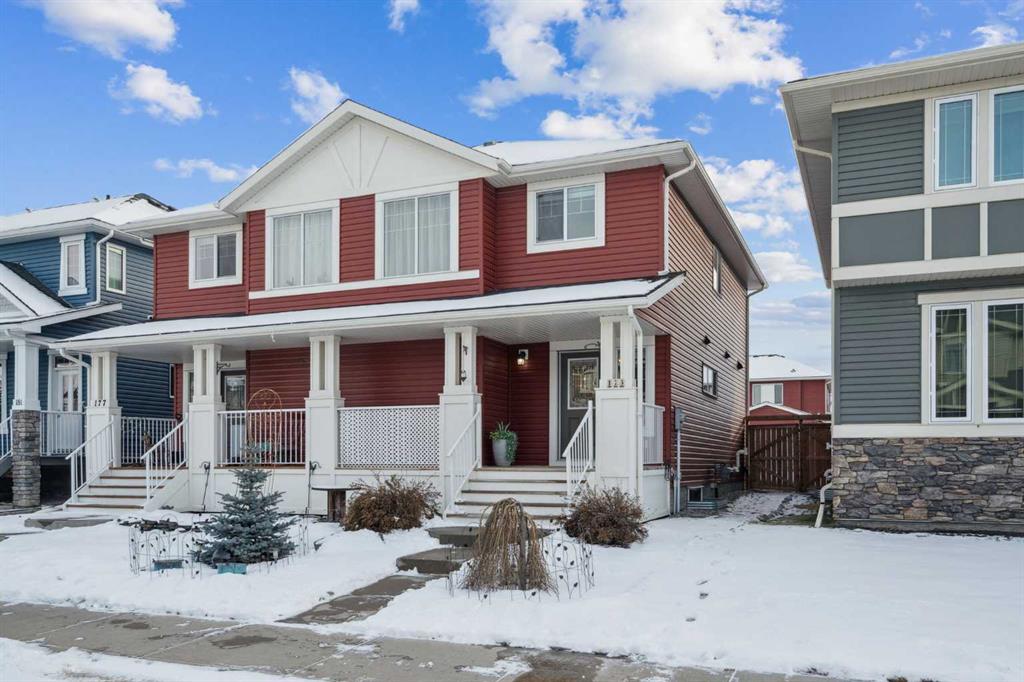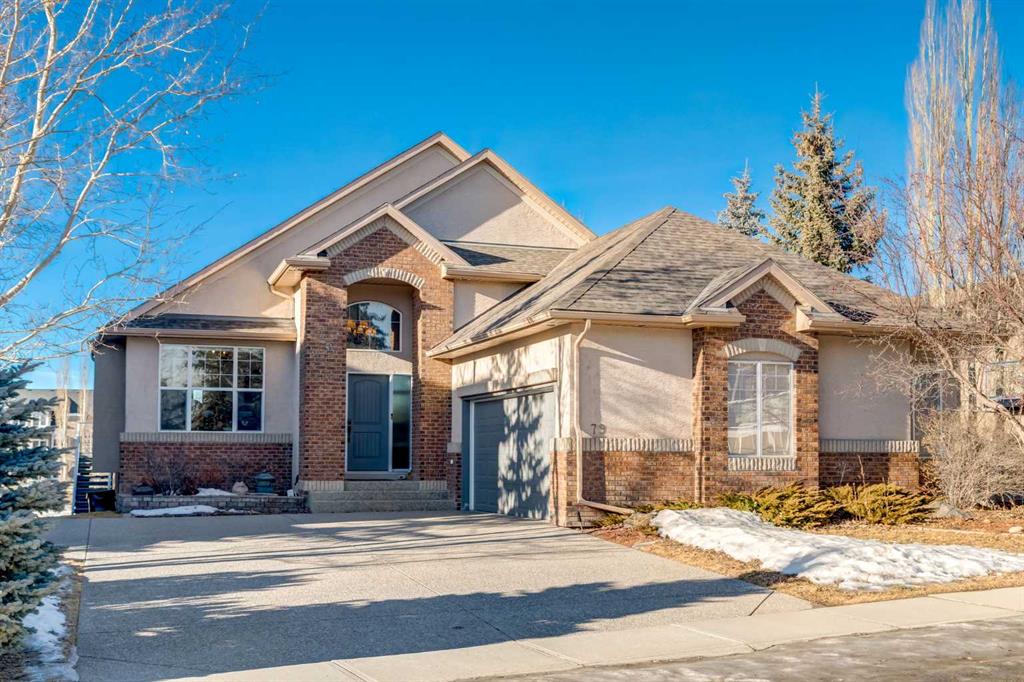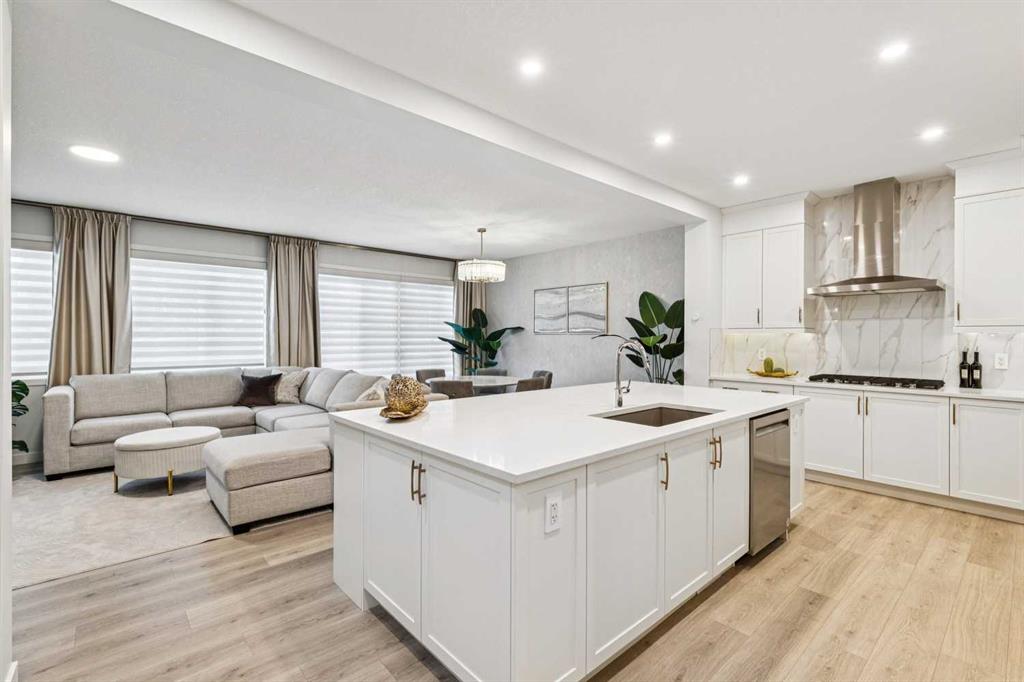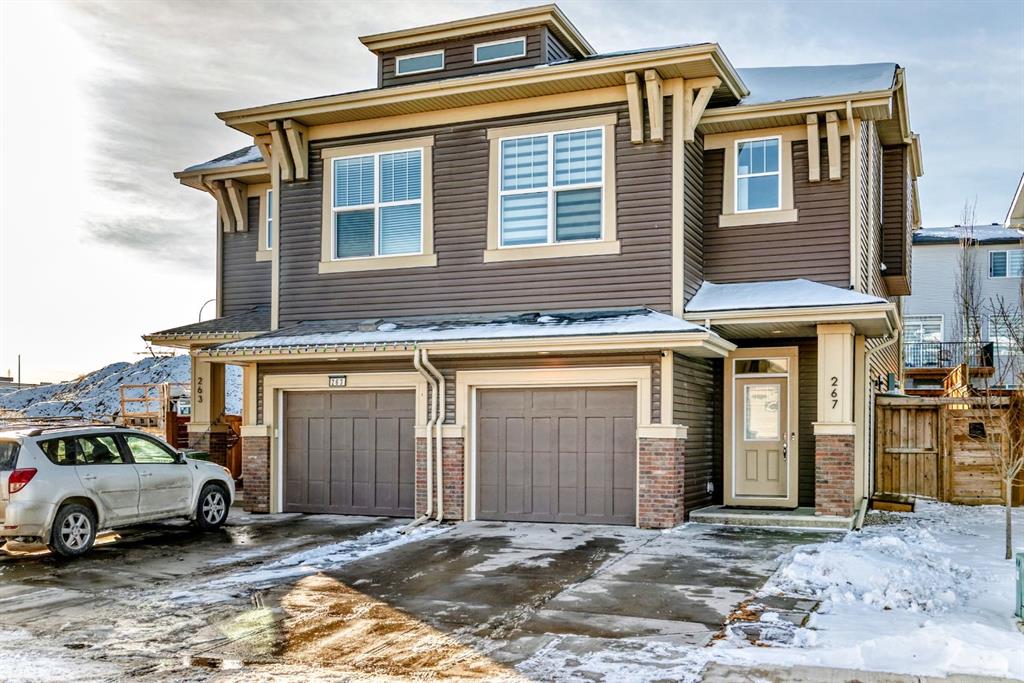153 Edith Villas NW, Calgary || $829,900
Discover the perfect blend of style, innovation, and functionality in this stunning, upgraded home located in the highly sought-after Glacier Ridge community - a new NorthWest (NW) neighbourhood surrounded by parks, playgrounds, and natural beauty. With over $50,000 in upgrades, this home doesn’t just look beautiful - it works beautifully. Enjoy year-round comfort thanks to dual high-efficiency furnaces, MERV 13 filtration, humidifiers, UVC air purification, and air conditioning, all designed to create a healthier, more comfortable indoor environment. Triple-pane windows, a Navien tankless hot water system, solar panels, and an EV-ready garage make everyday living more efficient, sustainable, and cost-conscious. The heart of the home is a bright, welcoming kitchen where life naturally gathers - whether it’s morning coffee at the oversized island, family dinners, or hosting friends. With 9-foot ceilings, quartz countertops, built-in stainless-steel appliances, and a walk-in pantry, it’s a space that balances style with everyday functionality. The open-concept main floor flows effortlessly, offering a welcoming foyer with a walk-in closet, a flexible room for work or hobbies, a practical mudroom, powder room, and sun-filled living and dining areas designed for both quiet evenings and lively get-togethers. Upstairs, the primary suite feels like a true retreat - a calm, private space with a spa-inspired ensuite, dual vanities, and his-and-her walk-in closets. Two additional bedrooms, a full bathroom with dual sinks, a versatile bonus room for movie nights or playtime, and a spacious laundry room with walk-in linen storage make daily routines easy and organized. Step outside to a fenced backyard and a 12’ x 10’ deck with a BBQ gas line - ideal for summer dinners, kids playing, or simply relaxing after a long day. The basement offers rough-ins for future development, giving you the flexibility to grow with the home. Finished with Hunter Douglas window coverings, a side entrance, and a spacious double garage, this home is more than just efficient and modern - it’s a place to truly settle in, grow, and enjoy everyday moments.
Listing Brokerage: Town Residential










